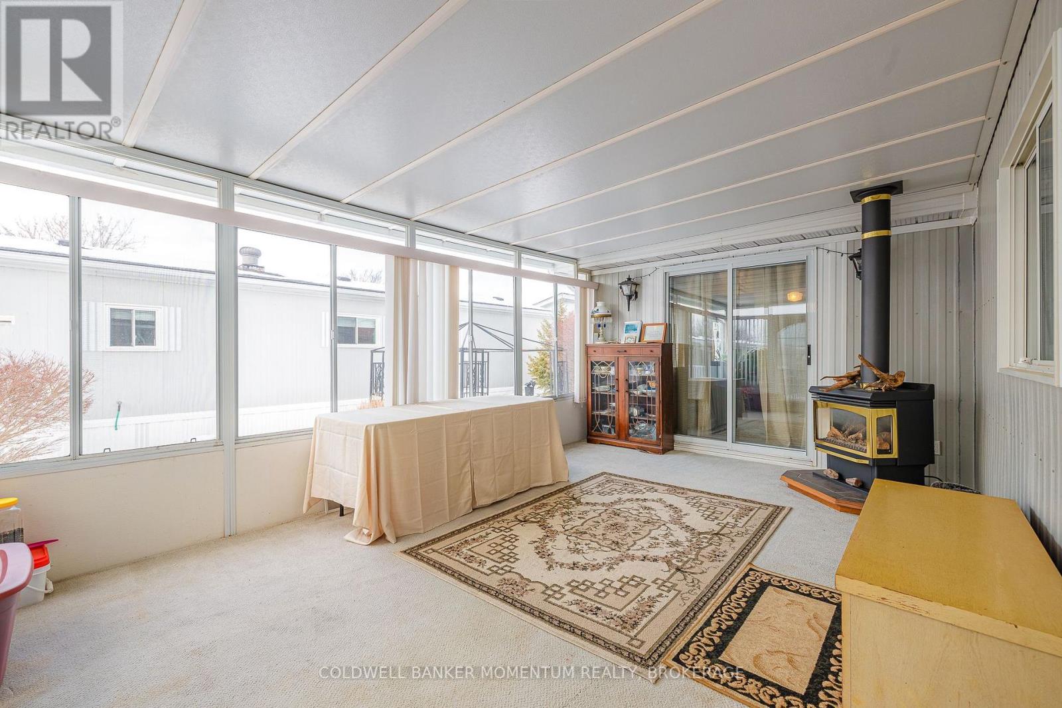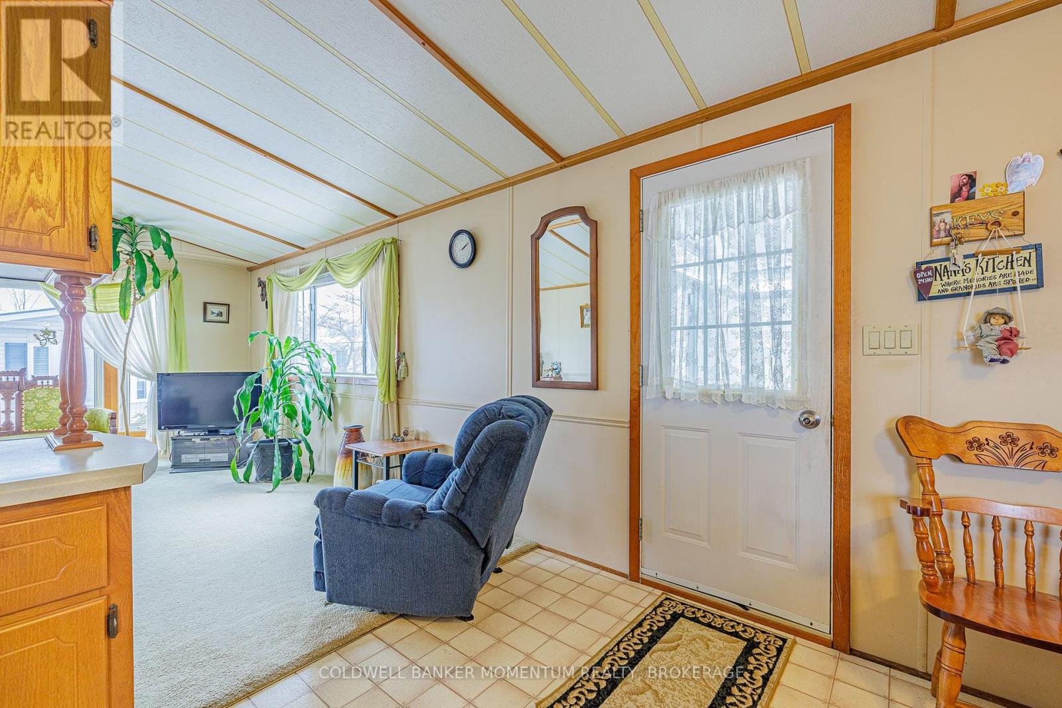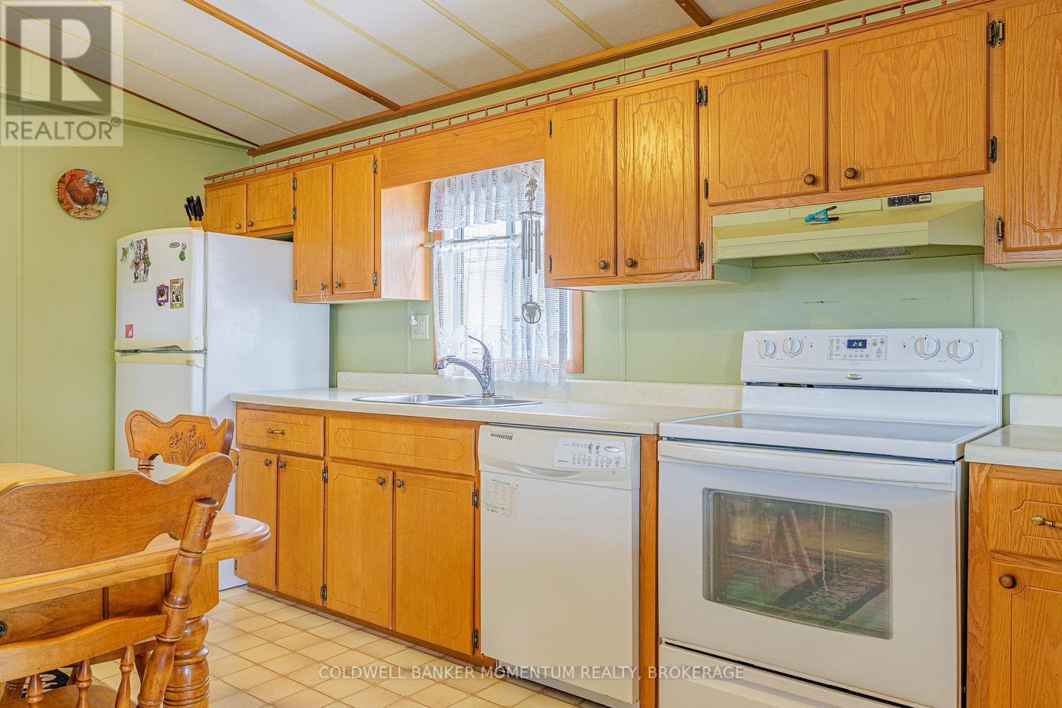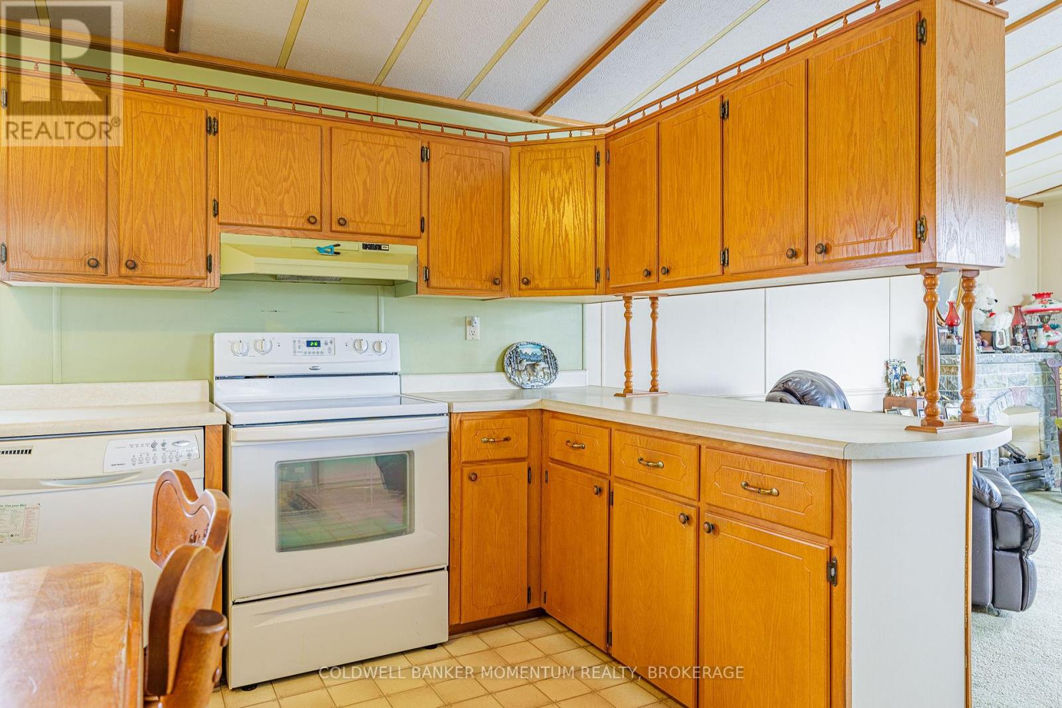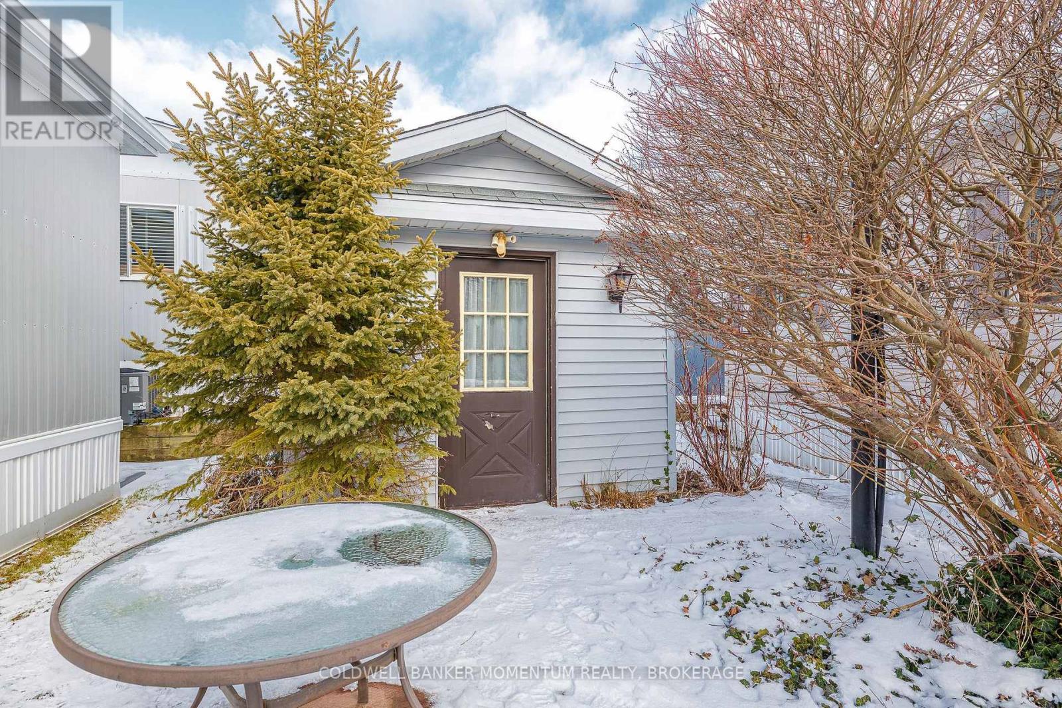52 - 3033 Townline Road Fort Erie, Ontario L0R 1S0
$299,900
Welcome to Unit 52 Robin Rd in the Retirement Community of Black Creek in Stevensville. This Bungalow is located in the Land Leased Community. This Unit is 1319 sq ft and has lots of room to retire in. 2 bed, 1 large 5 pc bathroom, a formal living room off the eat in kitchen. Large family room that has slider doors to the heated(gas fireplace) sunroom/covered porch and access to the laundry room. The back deck is newer and leads to a spacious side yard for entertaining or your fur baby, with shed, pergola and more! Live in one of the most popular retirement communities in Niagara. With indoor and outdoor pools, indoor and out door shuffleboard. Darts. Billiard and pool room. Saunas and hot tub and so many activities to join in on. Welcome to your retirement. This home is priced to go! (id:61015)
Property Details
| MLS® Number | X11921949 |
| Property Type | Single Family |
| Community Name | 327 - Black Creek |
| Amenities Near By | Place Of Worship, Public Transit |
| Community Features | Community Centre |
| Features | Flat Site |
| Parking Space Total | 2 |
| Structure | Porch |
Building
| Bathroom Total | 1 |
| Bedrooms Above Ground | 2 |
| Bedrooms Total | 2 |
| Age | 31 To 50 Years |
| Amenities | Fireplace(s) |
| Appliances | Water Heater, Dishwasher, Dryer, Stove, Washer, Refrigerator |
| Architectural Style | Bungalow |
| Cooling Type | Central Air Conditioning |
| Exterior Finish | Aluminum Siding |
| Fire Protection | Smoke Detectors |
| Fireplace Present | Yes |
| Fireplace Total | 1 |
| Foundation Type | Slab |
| Heating Fuel | Natural Gas |
| Heating Type | Forced Air |
| Stories Total | 1 |
| Size Interior | 1,100 - 1,500 Ft2 |
| Type | Mobile Home |
| Utility Water | Municipal Water |
Land
| Acreage | No |
| Land Amenities | Place Of Worship, Public Transit |
| Sewer | Sanitary Sewer |
| Size Irregular | Land Leased |
| Size Total Text | Land Leased |
| Zoning Description | C5 |
Rooms
| Level | Type | Length | Width | Dimensions |
|---|---|---|---|---|
| Main Level | Kitchen | 2.997 m | 4.7752 m | 2.997 m x 4.7752 m |
| Main Level | Living Room | 3.53 m | 5.0292 m | 3.53 m x 5.0292 m |
| Main Level | Family Room | 4.0386 m | 5.0292 m | 4.0386 m x 5.0292 m |
| Main Level | Primary Bedroom | 3.3528 m | 3.5814 m | 3.3528 m x 3.5814 m |
| Main Level | Bedroom 2 | 3.0226 m | 2.5908 m | 3.0226 m x 2.5908 m |
| Main Level | Bathroom | 2.997 m | 5.867 m | 2.997 m x 5.867 m |
| Main Level | Laundry Room | 3.53 m | 2.438 m | 3.53 m x 2.438 m |
Utilities
| Cable | Installed |
| Sewer | Installed |
Contact Us
Contact us for more information









