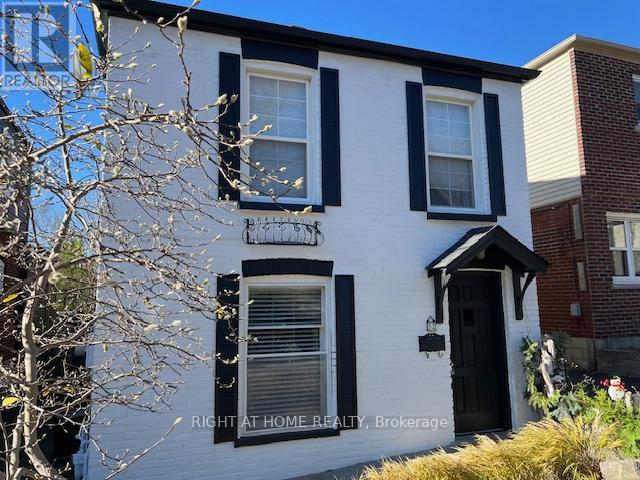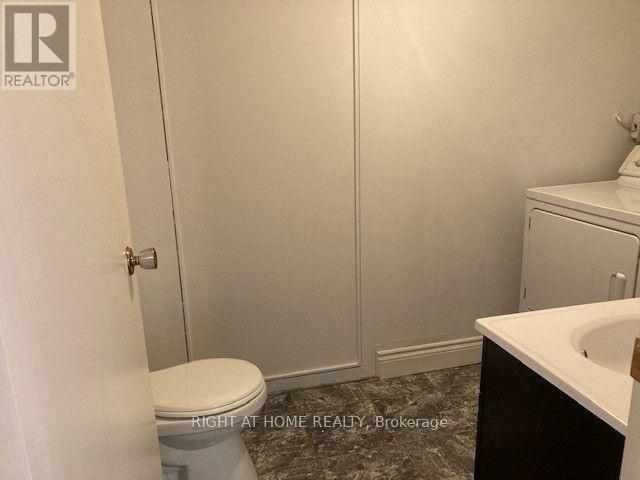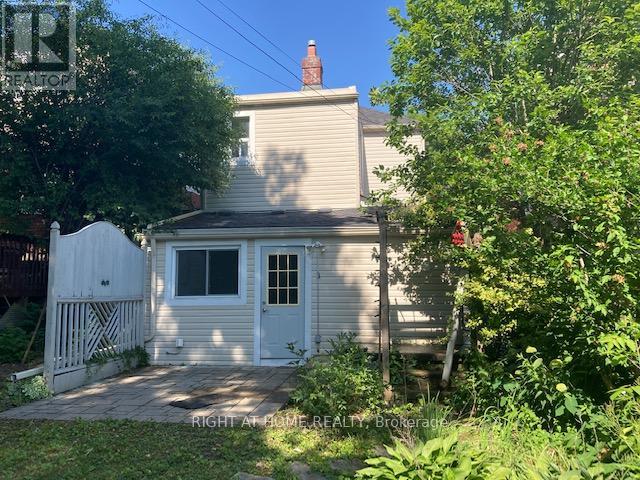52 Beresford Avenue Toronto, Ontario M6S 3A8
$1,699,000
Wonderful family friendly location, walking distance to Bloor Subway, outstanding schools, wonderful parks to stroll, lots of local cafes and bakeries to choose from , 8 min drive to Gardiner. Incredible location for a detached home in the core of Swansea. Rare 32' wide lot with a large pool size backyard and 2 parking spots in private driveway (not shared). Kitchen was recently renovated. The bright and airy family area (or office for remote work) opens onto a sunny backyard. Very good access to downtown, either driving or subway. This is a fantastic opportunity to live-in or create your dream home in one of Toronto's most coveted communities. Don't miss out! (id:61015)
Property Details
| MLS® Number | W12011803 |
| Property Type | Single Family |
| Neigbourhood | High Park-Swansea |
| Community Name | High Park-Swansea |
| Amenities Near By | Public Transit, Park, Place Of Worship |
| Community Features | School Bus |
| Features | Flat Site |
| Parking Space Total | 2 |
| Structure | Shed |
Building
| Bathroom Total | 2 |
| Bedrooms Above Ground | 3 |
| Bedrooms Total | 3 |
| Age | 100+ Years |
| Appliances | Water Heater, Water Meter |
| Basement Type | Partial |
| Construction Style Attachment | Detached |
| Cooling Type | Central Air Conditioning, Ventilation System |
| Exterior Finish | Brick, Vinyl Siding |
| Flooring Type | Hardwood |
| Foundation Type | Block |
| Half Bath Total | 1 |
| Heating Fuel | Natural Gas |
| Heating Type | Forced Air |
| Stories Total | 2 |
| Size Interior | 1,100 - 1,500 Ft2 |
| Type | House |
| Utility Water | Municipal Water |
Parking
| No Garage | |
| Tandem |
Land
| Acreage | No |
| Land Amenities | Public Transit, Park, Place Of Worship |
| Sewer | Sanitary Sewer |
| Size Depth | 94 Ft ,7 In |
| Size Frontage | 32 Ft |
| Size Irregular | 32 X 94.6 Ft ; Irreg |
| Size Total Text | 32 X 94.6 Ft ; Irreg |
Rooms
| Level | Type | Length | Width | Dimensions |
|---|---|---|---|---|
| Second Level | Primary Bedroom | 5.13 m | 3.3 m | 5.13 m x 3.3 m |
| Second Level | Bedroom 2 | 3.4 m | 1.8 m | 3.4 m x 1.8 m |
| Second Level | Bedroom 3 | 3.1 m | 2.67 m | 3.1 m x 2.67 m |
| Main Level | Living Room | 6.1 m | 4.25 m | 6.1 m x 4.25 m |
| Main Level | Dining Room | 6.1 m | 4.25 m | 6.1 m x 4.25 m |
| Main Level | Kitchen | 3.12 m | 1.9 m | 3.12 m x 1.9 m |
| Main Level | Eating Area | 3.12 m | 1.77 m | 3.12 m x 1.77 m |
| Main Level | Family Room | 3.25 m | 3 m | 3.25 m x 3 m |
Utilities
| Cable | Installed |
| Sewer | Installed |
Contact Us
Contact us for more information




















