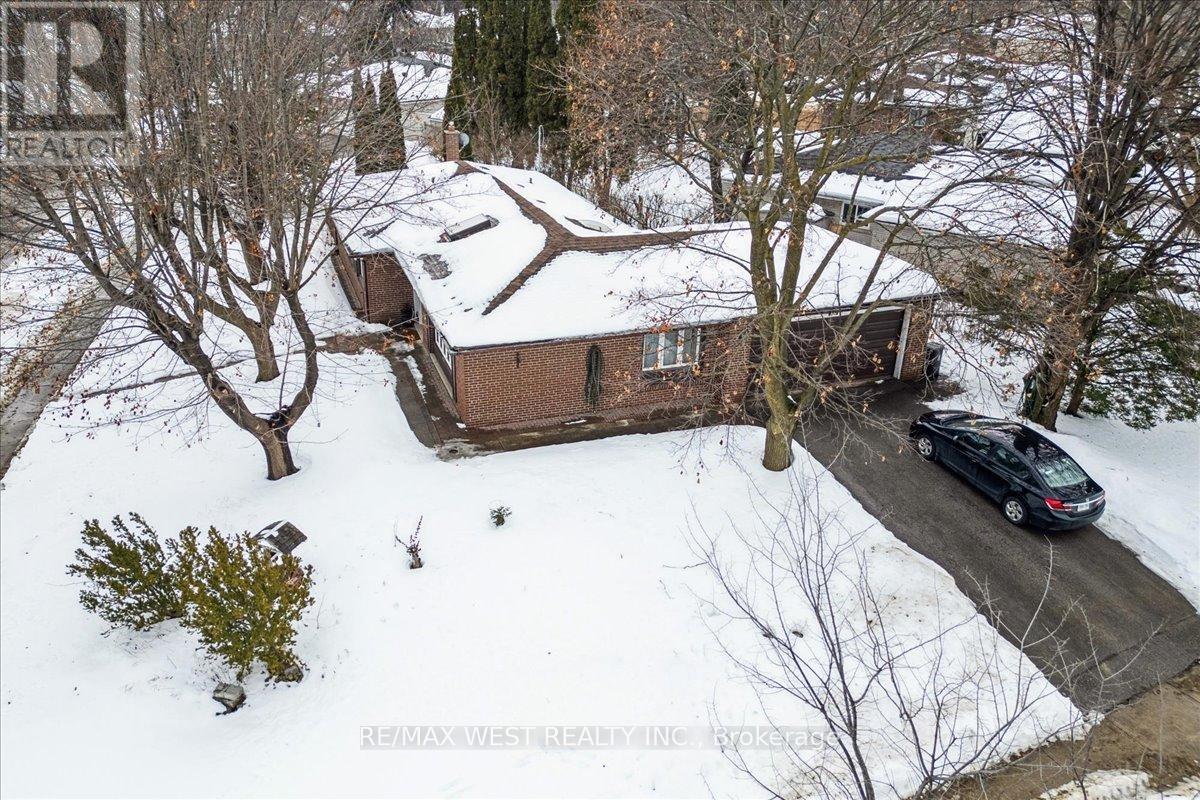52 Broadfield Drive Toronto, Ontario M9C 1L7
$1,300,000
Excellent Opportunity! Discover The Beauty And Serenity Of Markland Wood. This Highly Sought-After Neighbourhood Boasts Mature Trees, Quiet Streets, and Private Yard. Conveniently located minutes away from Neilson Park and the Etobicoke Creek path system. Just minutes to Markland Wood Private Golf Course, schools, parks, shopping destinations - Cloverdale Mall and Sherway Gardens. You will appreciate easy access to Highways 427, 401, QEW, Kipling GO Transit and the proximity to Pearson International Airport. This is an unbeatable location. This Large 99.58 x 134.58 lot and 4 bedroom home offers so much for the Buyer who truly appreciates the potential and location that awaits them here! (id:61015)
Property Details
| MLS® Number | W11989268 |
| Property Type | Single Family |
| Neigbourhood | Markland Wood |
| Community Name | Markland Wood |
| Amenities Near By | Hospital, Park, Public Transit |
| Equipment Type | Water Heater - Gas |
| Features | Conservation/green Belt, Carpet Free |
| Parking Space Total | 6 |
| Rental Equipment Type | Water Heater - Gas |
Building
| Bathroom Total | 2 |
| Bedrooms Above Ground | 4 |
| Bedrooms Total | 4 |
| Age | 51 To 99 Years |
| Appliances | All, Dishwasher, Dryer, Microwave, Oven, Stove, Washer, Refrigerator |
| Architectural Style | Bungalow |
| Basement Features | Separate Entrance |
| Basement Type | Full |
| Construction Style Attachment | Detached |
| Cooling Type | Central Air Conditioning |
| Exterior Finish | Brick |
| Foundation Type | Block |
| Half Bath Total | 1 |
| Heating Fuel | Natural Gas |
| Heating Type | Forced Air |
| Stories Total | 1 |
| Size Interior | 1,100 - 1,500 Ft2 |
| Type | House |
| Utility Water | Municipal Water |
Parking
| Attached Garage | |
| Garage |
Land
| Acreage | No |
| Land Amenities | Hospital, Park, Public Transit |
| Sewer | Sanitary Sewer |
| Size Depth | 134 Ft ,7 In |
| Size Frontage | 99 Ft ,7 In |
| Size Irregular | 99.6 X 134.6 Ft |
| Size Total Text | 99.6 X 134.6 Ft |
Rooms
| Level | Type | Length | Width | Dimensions |
|---|---|---|---|---|
| Main Level | Kitchen | 6.02 m | 2.62 m | 6.02 m x 2.62 m |
| Main Level | Dining Room | 3 m | 2.77 m | 3 m x 2.77 m |
| Main Level | Living Room | 5.46 m | 3.76 m | 5.46 m x 3.76 m |
| Main Level | Primary Bedroom | 3.99 m | 3.38 m | 3.99 m x 3.38 m |
| Main Level | Bedroom 2 | 3.76 m | 3.38 m | 3.76 m x 3.38 m |
| Main Level | Bedroom 3 | 3.76 m | 2.84 m | 3.76 m x 2.84 m |
| Main Level | Bedroom 4 | 3.25 m | 2.9 m | 3.25 m x 2.9 m |
Utilities
| Cable | Available |
| Sewer | Installed |
https://www.realtor.ca/real-estate/27954566/52-broadfield-drive-toronto-markland-wood-markland-wood
Contact Us
Contact us for more information







