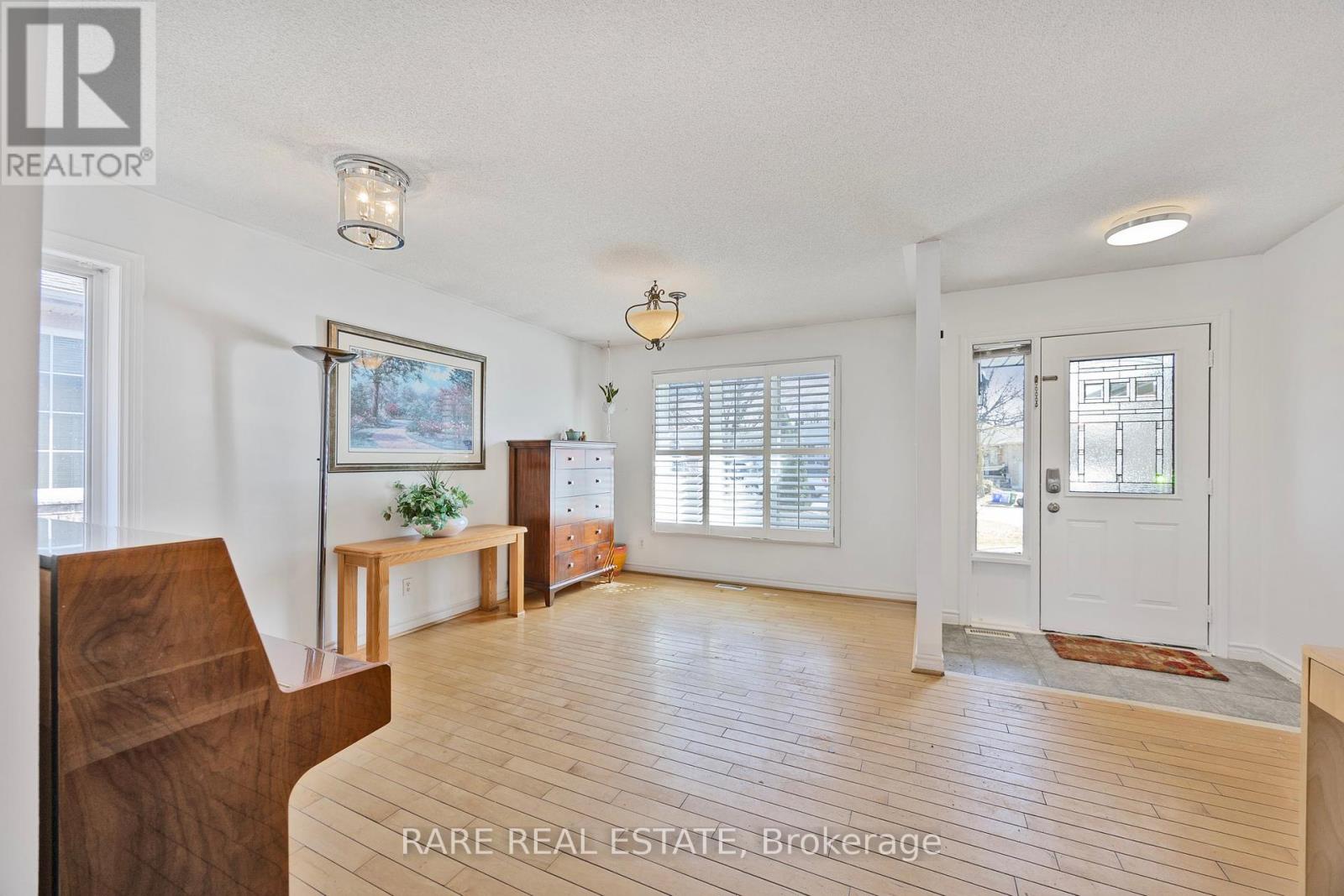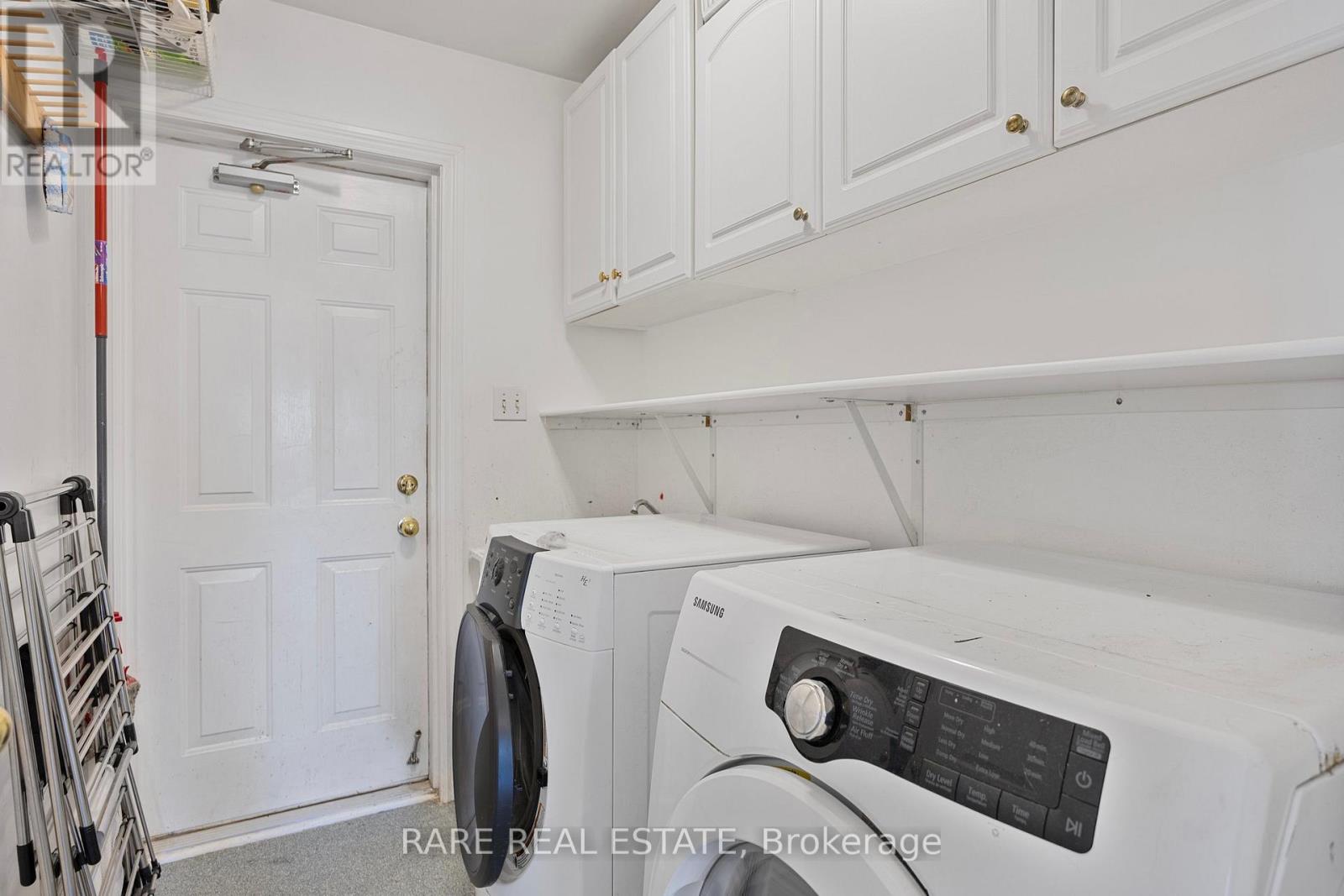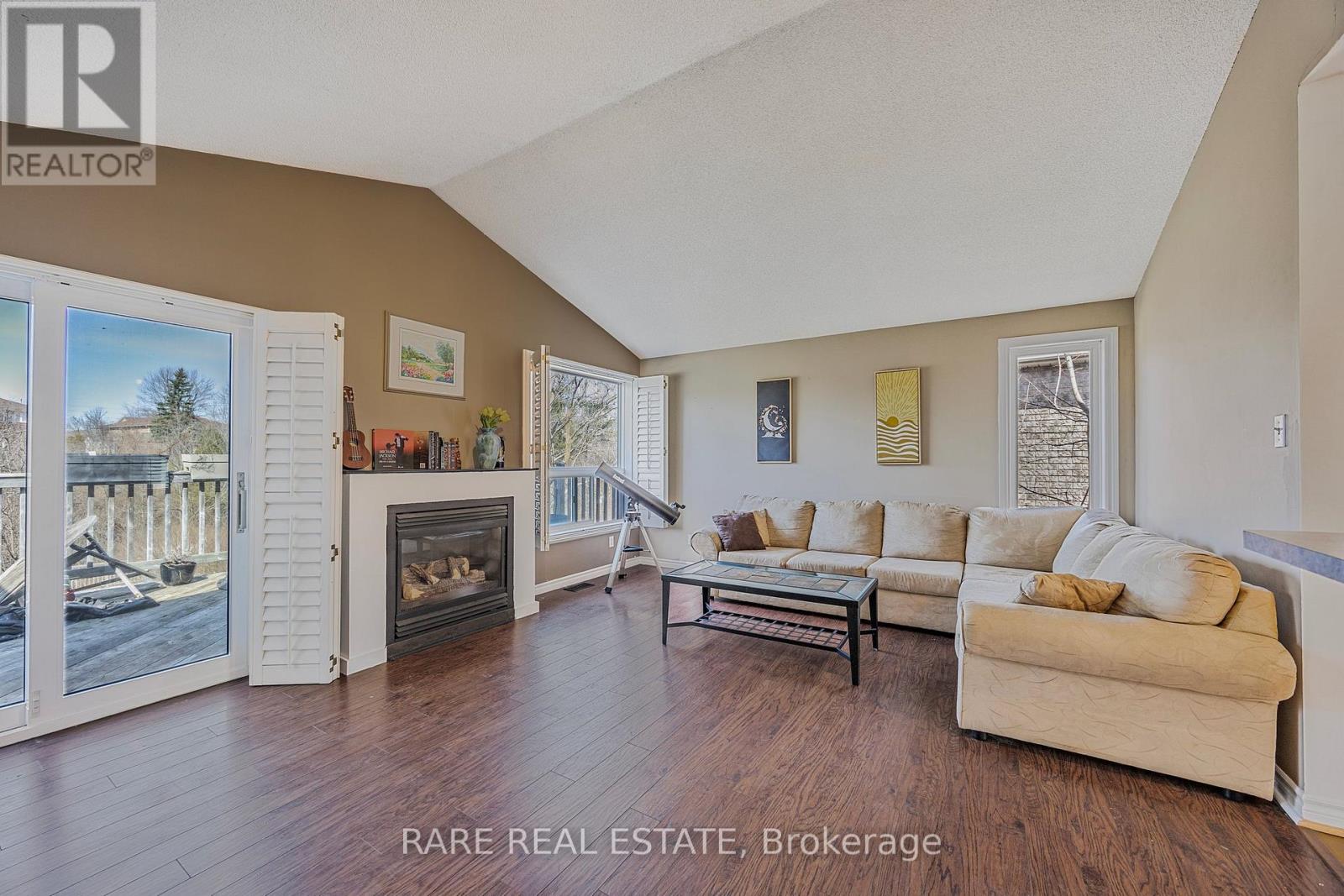52 Columbia Road Barrie, Ontario L4N 8C6
$699,900
Welcome to this charming bungalow; nestled on the deepest ravine lot on Columbia Rd. in Barrie's sought-after Holly community. Set in a quiet, family-friendly neighbourhood known for its parks, schools, and community vibe, this home presents a fantastic opportunity for both families and investors alike. Enjoy the privacy of a lush ravine backdrop from your big bay windows, paired with easy access to shopping, transit, and Hwy 400. The main level features a functional layout with generous living space, 3 large bedrooms and 2 full bathrooms while the separate basement apartment offers excellent rental potential or multigenerational living options hosting an additional 3 bedrooms, a full bathroom and kitchen with a walkout to your backyard paradise! With a little cosmetic updating, and some TLC, this property can truly shine making it a smart investment in one of Barries fastest-growing areas. Whether you're looking to create your forever home or add value as an income property, this is a must-see opportunity in a thriving neighbourhood. (id:61015)
Property Details
| MLS® Number | S12066956 |
| Property Type | Single Family |
| Neigbourhood | Holly |
| Community Name | Holly |
| Amenities Near By | Park, Schools |
| Community Features | School Bus |
| Equipment Type | Water Heater |
| Features | Ravine |
| Parking Space Total | 6 |
| Pool Type | Above Ground Pool |
| Rental Equipment Type | Water Heater |
| View Type | View |
Building
| Bathroom Total | 3 |
| Bedrooms Above Ground | 3 |
| Bedrooms Below Ground | 3 |
| Bedrooms Total | 6 |
| Age | 16 To 30 Years |
| Amenities | Fireplace(s) |
| Appliances | Dishwasher, Hood Fan, Jacuzzi, Microwave, Refrigerator |
| Architectural Style | Bungalow |
| Basement Development | Finished |
| Basement Features | Walk Out |
| Basement Type | N/a (finished) |
| Construction Style Attachment | Detached |
| Cooling Type | Central Air Conditioning |
| Exterior Finish | Brick |
| Fireplace Present | Yes |
| Fireplace Total | 2 |
| Foundation Type | Poured Concrete |
| Heating Fuel | Natural Gas |
| Heating Type | Forced Air |
| Stories Total | 1 |
| Size Interior | 1,100 - 1,500 Ft2 |
| Type | House |
| Utility Water | Municipal Water |
Parking
| Attached Garage | |
| Garage |
Land
| Acreage | No |
| Land Amenities | Park, Schools |
| Sewer | Sanitary Sewer |
| Size Depth | 190 Ft ,3 In |
| Size Frontage | 46 Ft ,10 In |
| Size Irregular | 46.9 X 190.3 Ft |
| Size Total Text | 46.9 X 190.3 Ft|under 1/2 Acre |
| Zoning Description | Res |
Rooms
| Level | Type | Length | Width | Dimensions |
|---|---|---|---|---|
| Basement | Bedroom 2 | 3.69 m | 3.7 m | 3.69 m x 3.7 m |
| Basement | Bedroom 3 | 3.36 m | 4.17 m | 3.36 m x 4.17 m |
| Basement | Utility Room | 3.57 m | 2.97 m | 3.57 m x 2.97 m |
| Basement | Kitchen | 2.86 m | 4.31 m | 2.86 m x 4.31 m |
| Basement | Living Room | 5.15 m | 4.31 m | 5.15 m x 4.31 m |
| Basement | Bedroom | 7.39 m | 2.97 m | 7.39 m x 2.97 m |
| Main Level | Dining Room | 4.54 m | 3.23 m | 4.54 m x 3.23 m |
| Main Level | Kitchen | 3.25 m | 4.51 m | 3.25 m x 4.51 m |
| Main Level | Family Room | 4.31 m | 5.17 m | 4.31 m x 5.17 m |
| Main Level | Bedroom | 5.32 m | 3.43 m | 5.32 m x 3.43 m |
| Main Level | Bedroom 2 | 3.34 m | 3.68 m | 3.34 m x 3.68 m |
| Main Level | Bedroom 3 | 3.5 m | 3.26 m | 3.5 m x 3.26 m |
| Main Level | Laundry Room | 1.6226 m | 2.22 m | 1.6226 m x 2.22 m |
| Main Level | Bathroom | 2.92 m | 2.22 m | 2.92 m x 2.22 m |
Utilities
| Cable | Available |
https://www.realtor.ca/real-estate/28131428/52-columbia-road-barrie-holly-holly
Contact Us
Contact us for more information











































