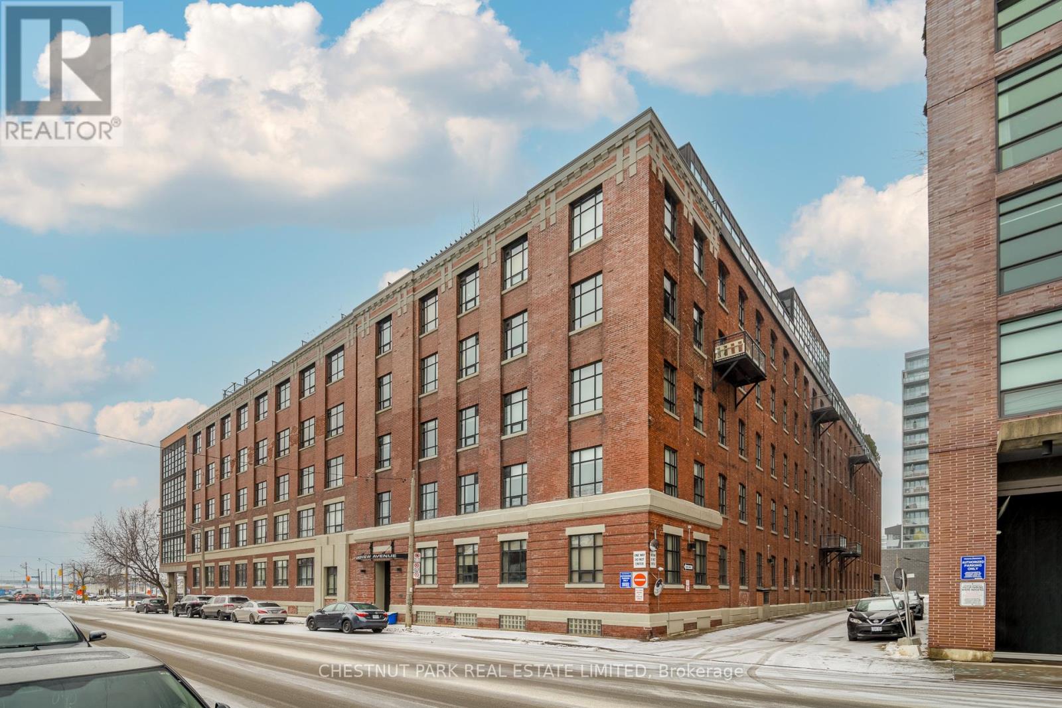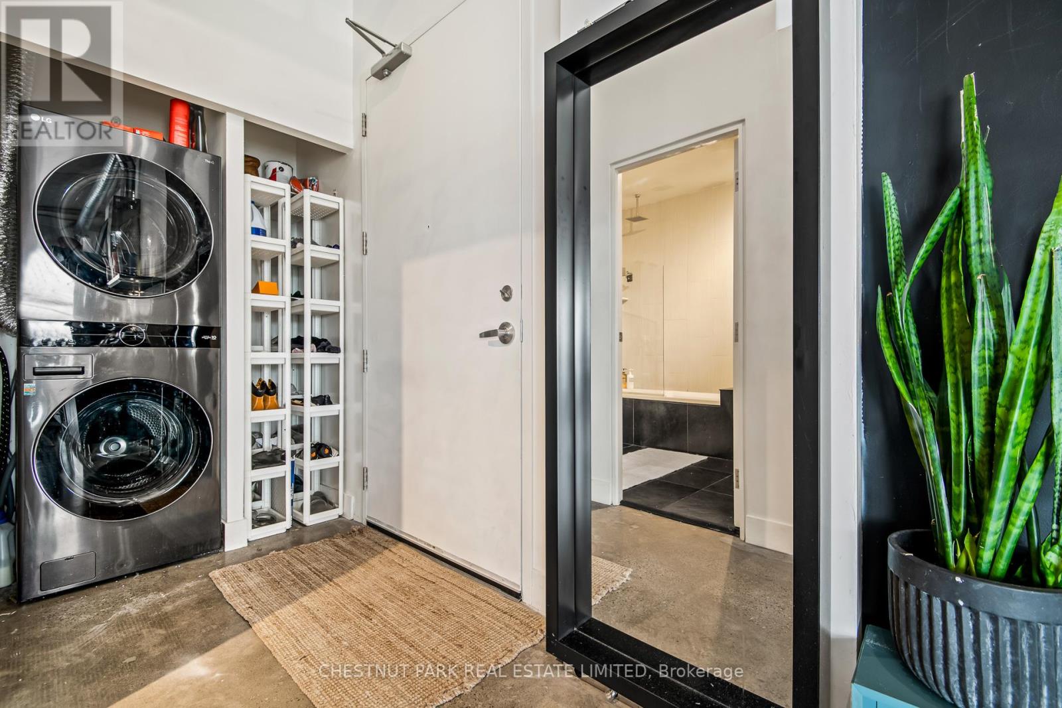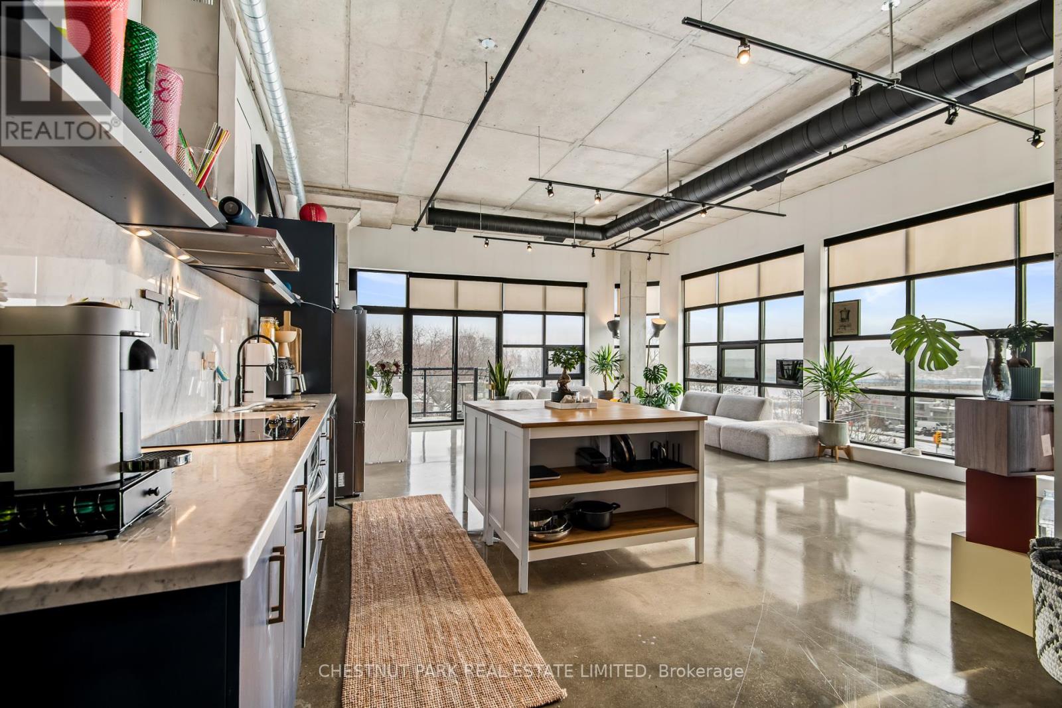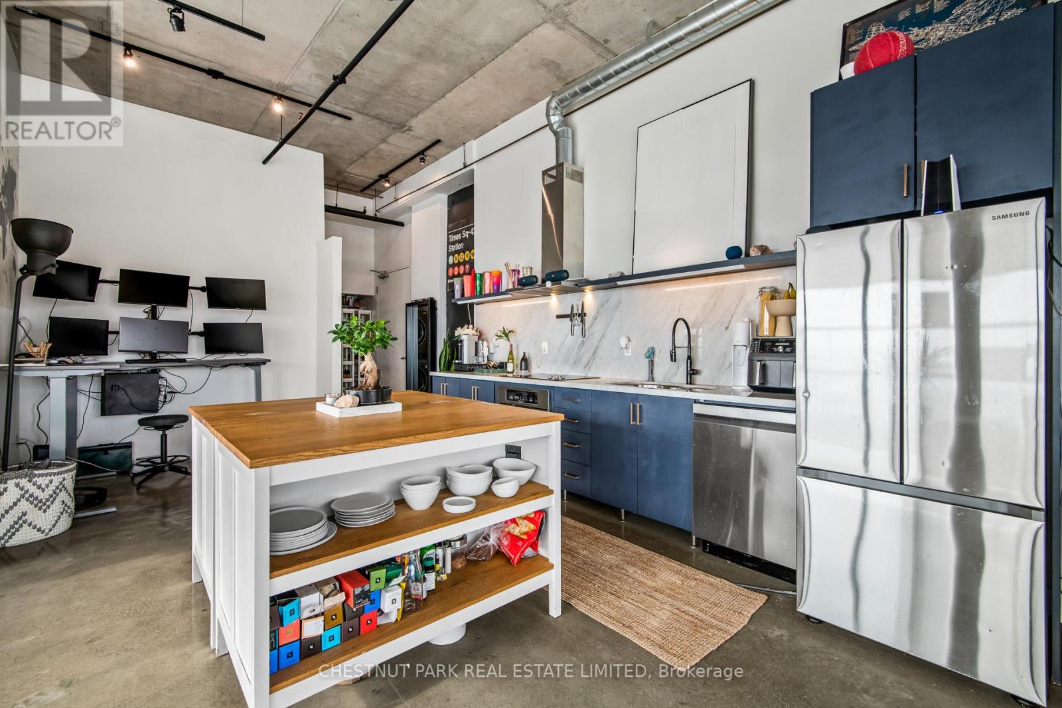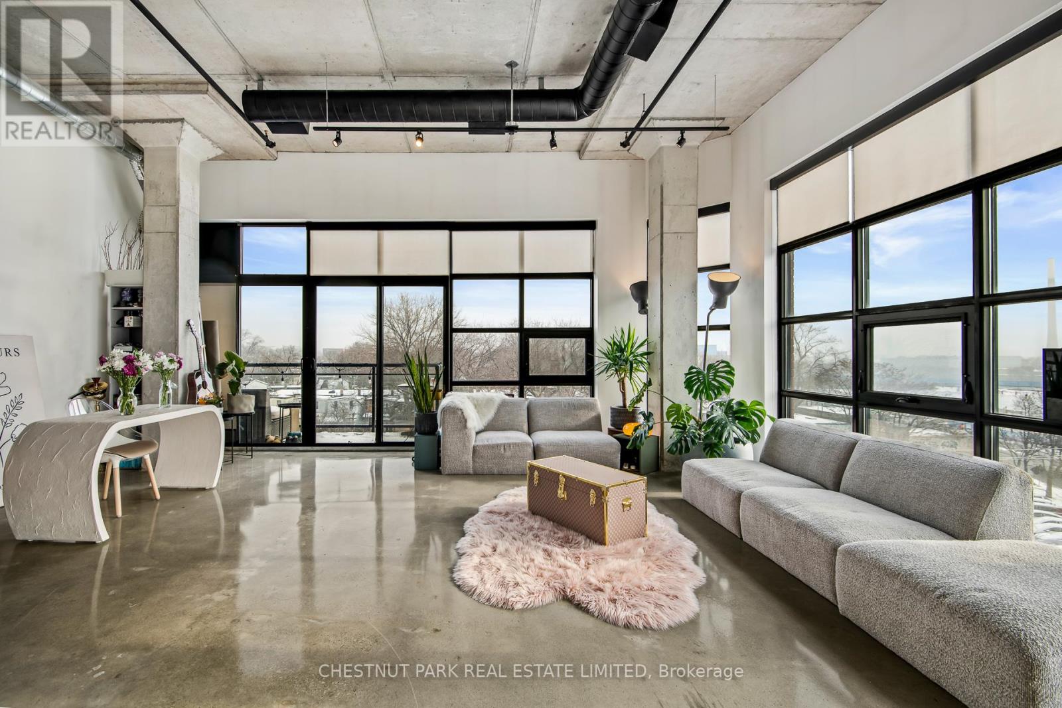520 - 68 Broadview Avenue Toronto, Ontario M4M 2E6
$1,049,000Maintenance, Heat, Water, Common Area Maintenance, Insurance, Parking
$881.52 Monthly
Maintenance, Heat, Water, Common Area Maintenance, Insurance, Parking
$881.52 MonthlyWelcome to Broadview Lofts, a dream urban retreat. This expansive open-space loft offers an unmatched blend of modern elegance and versatility, ideal for creating your perfect living, working, or entertaining environment. Enjoy a bright and airy atmosphere in this corner unit, flooded with natural light from massive floor to ceiling windows. Unobstructed southern and easter views of the city skyline. The generous open-concept floor plan is a blank canvas, ready for you to design a space that reflects your personal style and needs. The polished concrete floors and high ceilings provide a sophisticated and cozy vibe. Prime location nestled in the highly sought after Queen and Broadview neighbourhood, close to boutique shopping, world class restaurants and public transportation. Whether you're looking for a dynamic live-work space or simply a bright and stylish home, this loft offers an unparalleled lifestyle. Steps away from the future East Harbor Ontario Line Station, watch as new neighbourhood and transit hub is created right in-front of you. Your one-of-a-kind loft will remain a rare treasure in this neighbourhood for years to come. (id:61015)
Property Details
| MLS® Number | E12037655 |
| Property Type | Single Family |
| Neigbourhood | Toronto—Danforth |
| Community Name | South Riverdale |
| Community Features | Pet Restrictions |
| Features | Balcony |
| Parking Space Total | 1 |
Building
| Bathroom Total | 1 |
| Bedrooms Above Ground | 1 |
| Bedrooms Total | 1 |
| Amenities | Storage - Locker |
| Cooling Type | Central Air Conditioning |
| Exterior Finish | Brick |
| Heating Fuel | Natural Gas |
| Heating Type | Forced Air |
| Size Interior | 1,000 - 1,199 Ft2 |
| Type | Apartment |
Parking
| Garage |
Land
| Acreage | No |
Rooms
| Level | Type | Length | Width | Dimensions |
|---|---|---|---|---|
| Flat | Living Room | 7.95 m | 3.17 m | 7.95 m x 3.17 m |
| Flat | Dining Room | 3.68 m | 3.98 m | 3.68 m x 3.98 m |
| Flat | Bedroom | 4.29 m | 42.95 m | 4.29 m x 42.95 m |
| Flat | Bathroom | 2.49 m | 2.46 m | 2.49 m x 2.46 m |
Contact Us
Contact us for more information

