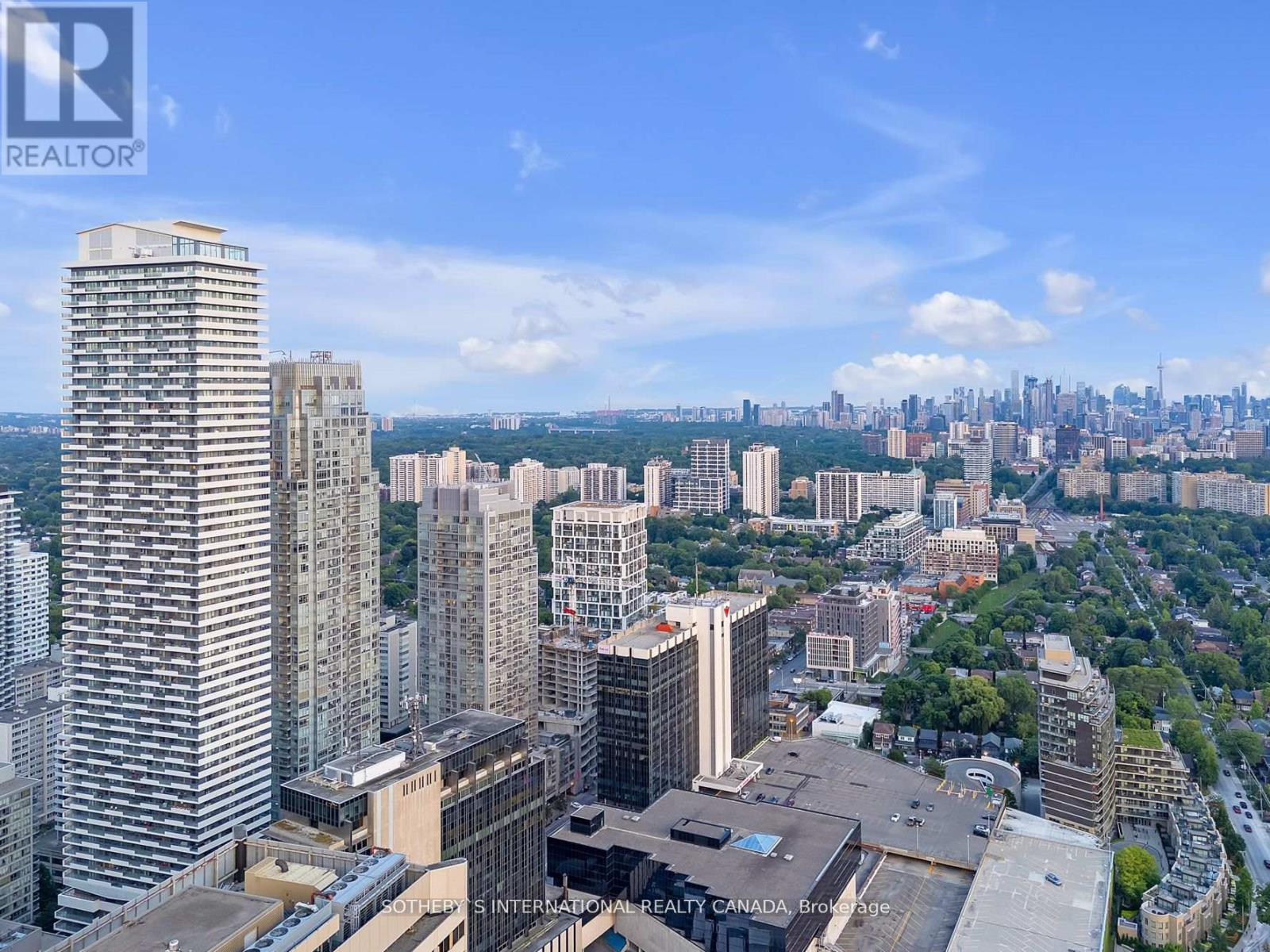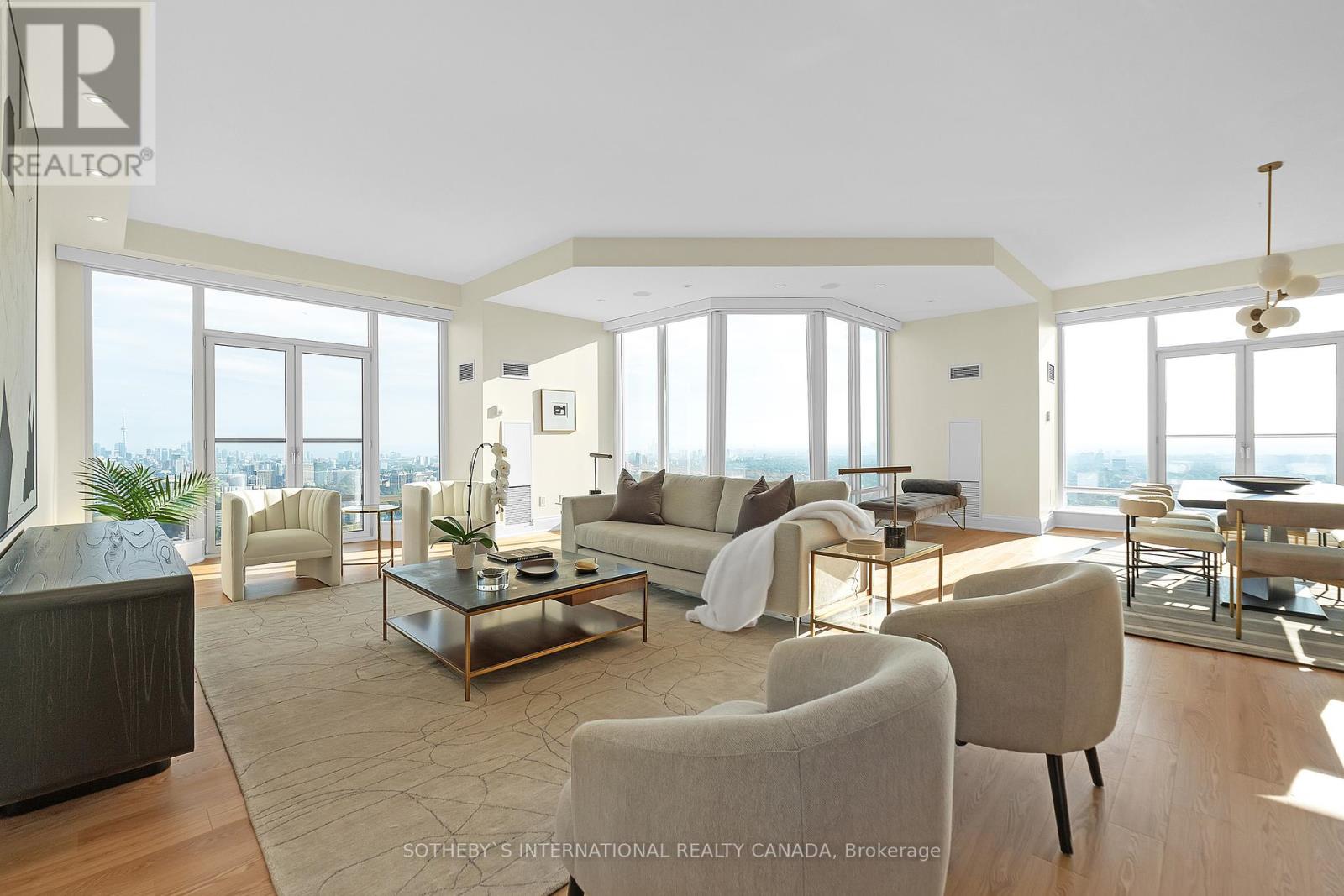5202 - 2191 Yonge Street Toronto, Ontario M4S 3H8
$3,690,000Maintenance, Heat, Common Area Maintenance, Insurance, Parking
$2,521.95 Monthly
Maintenance, Heat, Common Area Maintenance, Insurance, Parking
$2,521.95 MonthlyDiscover unparalleled luxury in this stunning 3-bedroom, 4-bath upgraded suite at Quantum 2, boasting over 3,226 sq. ft. on the 52nd floor. Nestled in the heart of vibrant Yonge & Eglinton, this rare executive condo offers panoramic southwest unobstructed views of the CN Tower, Lake Ontario, and breathtaking sunsets. High ceilings and unobstructed floor-to-ceiling windows flood the space with natural light, highlighting the brand new hardwood floors. The large gourmet kitchen is a chef's dream, featuring top-of-the-line stainless steel appliances, a custom island with a breakfast bar, and ample counter space. Each bedroom is en-suite, with a split bedroom floor plan ensuring privacy. The expansive great room, office/den, and family room provide versatile living options. This prestigious landmark suite includes a 24-hour concierge and is just steps from top transportation options, including TTC lines and buses. Experience the epitome of urban living with this exceptional property. **** EXTRAS **** The suite includes 2 car parking and large self contained locker room located with one of the parking spot (id:61015)
Property Details
| MLS® Number | C10413333 |
| Property Type | Single Family |
| Community Name | Mount Pleasant West |
| Amenities Near By | Hospital, Park, Public Transit, Schools |
| Community Features | Pet Restrictions, Community Centre |
| Features | Balcony |
| Parking Space Total | 2 |
| Pool Type | Indoor Pool |
Building
| Bathroom Total | 3 |
| Bedrooms Above Ground | 3 |
| Bedrooms Below Ground | 1 |
| Bedrooms Total | 4 |
| Amenities | Security/concierge, Exercise Centre, Party Room, Visitor Parking, Storage - Locker |
| Cooling Type | Central Air Conditioning |
| Exterior Finish | Aluminum Siding, Concrete |
| Flooring Type | Hardwood, Ceramic |
| Heating Fuel | Natural Gas |
| Heating Type | Forced Air |
| Size Interior | 3,000 - 3,249 Ft2 |
| Type | Apartment |
Parking
| Underground |
Land
| Acreage | No |
| Land Amenities | Hospital, Park, Public Transit, Schools |
Rooms
| Level | Type | Length | Width | Dimensions |
|---|---|---|---|---|
| Main Level | Foyer | 2.74 m | 1.45 m | 2.74 m x 1.45 m |
| Main Level | Living Room | 8.74 m | 5.31 m | 8.74 m x 5.31 m |
| Main Level | Dining Room | 5.41 m | 3.84 m | 5.41 m x 3.84 m |
| Main Level | Kitchen | 6.2 m | 4.11 m | 6.2 m x 4.11 m |
| Main Level | Family Room | 6.2 m | 3.78 m | 6.2 m x 3.78 m |
| Main Level | Primary Bedroom | 6.25 m | 3.84 m | 6.25 m x 3.84 m |
| Main Level | Bedroom 2 | 8.07 m | 3.09 m | 8.07 m x 3.09 m |
| Main Level | Bedroom 3 | 8.07 m | 3.03 m | 8.07 m x 3.03 m |
| Main Level | Den | 3.78 m | 2.62 m | 3.78 m x 2.62 m |
| Main Level | Laundry Room | 2.59 m | 2.29 m | 2.59 m x 2.29 m |
Contact Us
Contact us for more information




















