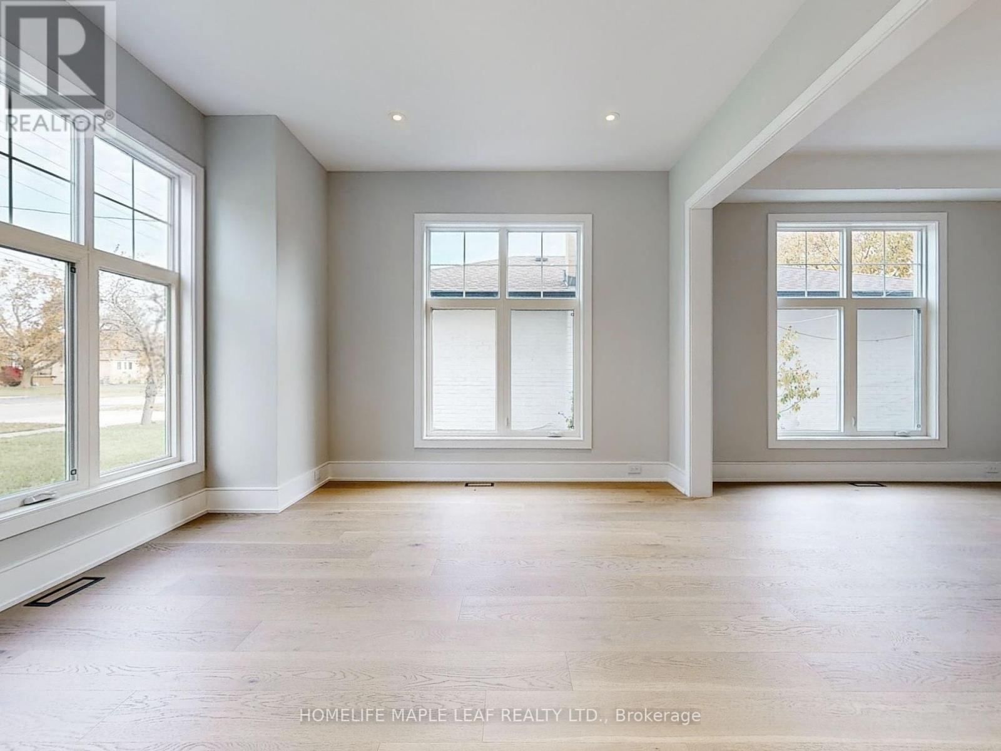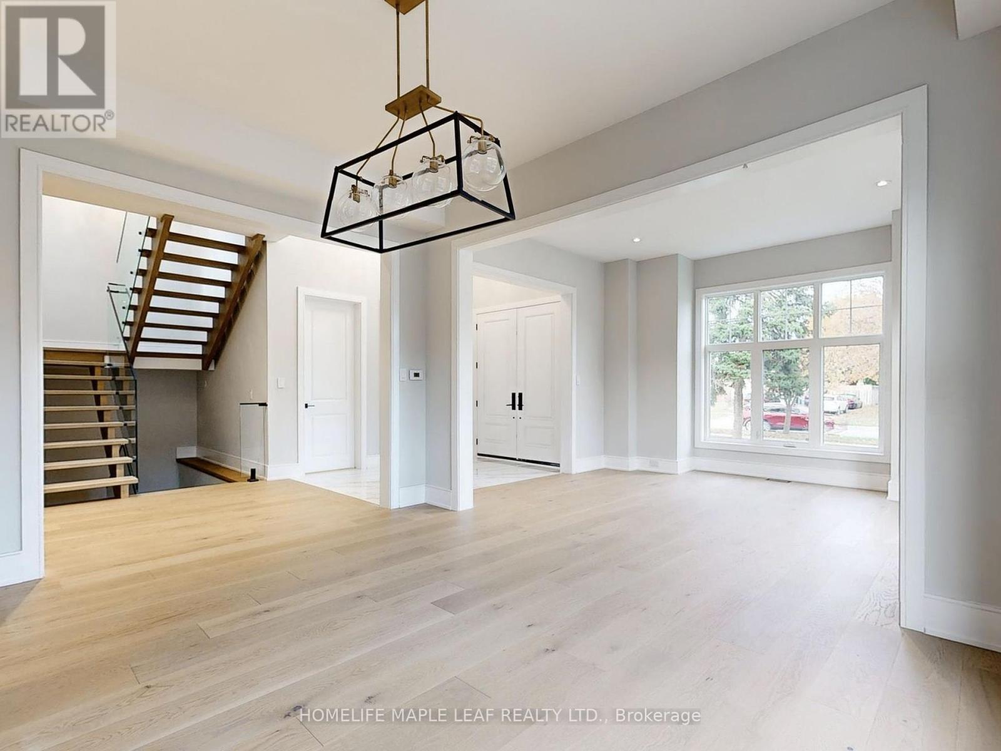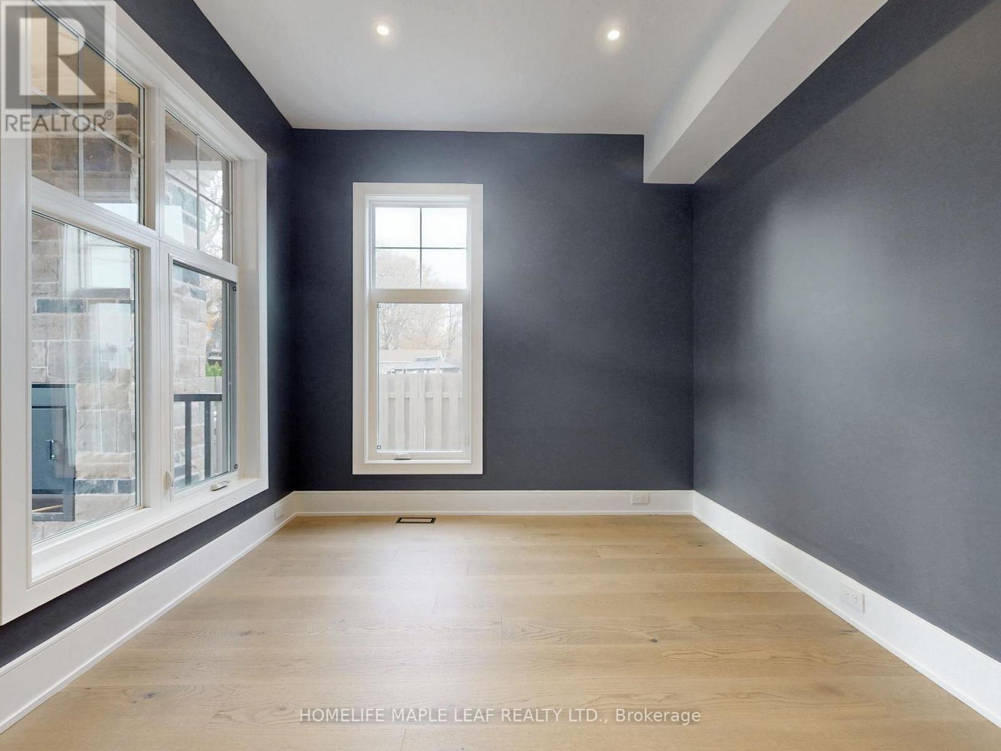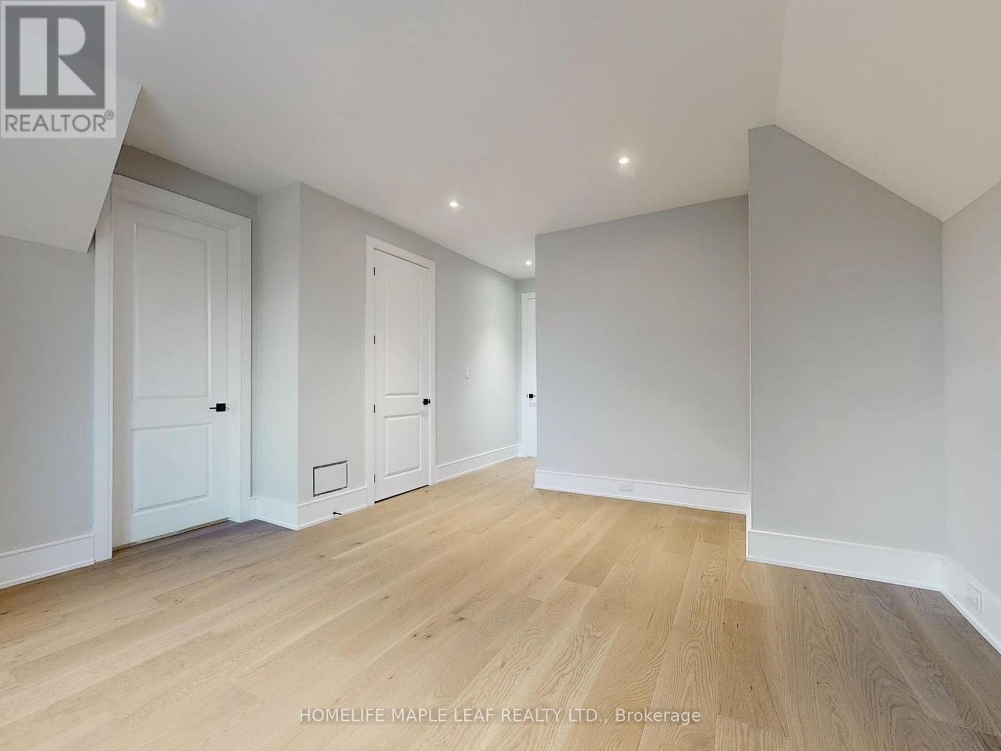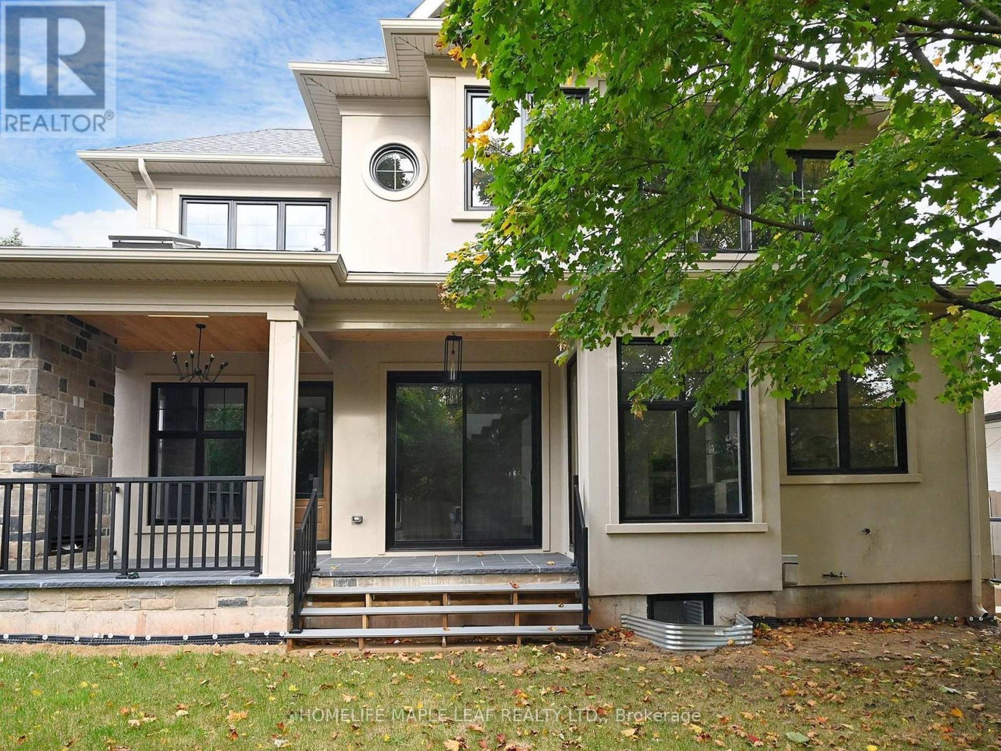522 Third Line W Oakville, Ontario L6L 4A7
$2,899,777
Designed with no expense spared, an exclusive residence in Oakville close to Go Station, Schools and Park. Beautiful foyer which is open to above with a huge chandelier lighting the space. Separate Living and Dining Areas, and an open concept Family room with Fireplace opens to a covered Patio which has a fireplace and has room to put a TV as well. Chef's Kitchen W/ Custom Cabinetry, Quartz Countertops & Slab Backsplash & Top-of-the-line custom B/I appliances, with no expense spared. Bright & airy W/soaring 10ft ceilings on main level & vast windows. All living & entertaining spaces are generously proportioned, lux finishes, designer lighting. Multiple walkouts lead to a covered patio. Main Floor office space overlooking the backyard. Upstairs - Primary retreat, W/spa-like ensuite & high ceilings. 3 add'1 bdrms, each w/ensuite, & a laundry rm. Lower Level -Airy 9ft ceilings with plenty of windows and walk up to backyard; has a wet bar with BI/DW, BI Fridge, Quartz Countertops; theatre room, exercise Room and a 5th bedroom with a full washroom for your guests. **** EXTRAS **** Why buy a cookie cutter when you can have a fully custom residence with no expense spared. Loaded with upgrades! Brand New Never Lived -in Home with Tarion Warranty. (id:61015)
Property Details
| MLS® Number | W10417245 |
| Property Type | Single Family |
| Community Name | Bronte West |
| Amenities Near By | Hospital, Public Transit, Schools |
| Features | In-law Suite |
| Parking Space Total | 6 |
| Structure | Patio(s), Porch |
Building
| Bathroom Total | 6 |
| Bedrooms Above Ground | 4 |
| Bedrooms Total | 4 |
| Appliances | Oven - Built-in |
| Basement Development | Finished |
| Basement Features | Walk Out |
| Basement Type | N/a (finished) |
| Construction Style Attachment | Detached |
| Cooling Type | Central Air Conditioning |
| Exterior Finish | Brick, Stucco |
| Fireplace Present | Yes |
| Flooring Type | Hardwood |
| Foundation Type | Concrete |
| Half Bath Total | 1 |
| Heating Fuel | Natural Gas |
| Heating Type | Forced Air |
| Stories Total | 2 |
| Type | House |
| Utility Water | Municipal Water |
Parking
| Attached Garage |
Land
| Acreage | No |
| Land Amenities | Hospital, Public Transit, Schools |
| Landscape Features | Landscaped |
| Sewer | Sanitary Sewer |
| Size Depth | 124 Ft ,2 In |
| Size Frontage | 60 Ft ,7 In |
| Size Irregular | 60.59 X 124.22 Ft |
| Size Total Text | 60.59 X 124.22 Ft |
| Surface Water | Lake/pond |
| Zoning Description | Residential |
Rooms
| Level | Type | Length | Width | Dimensions |
|---|---|---|---|---|
| Second Level | Bedroom 4 | 4.19 m | 4.11 m | 4.19 m x 4.11 m |
| Second Level | Primary Bedroom | 4.56 m | 4.42 m | 4.56 m x 4.42 m |
| Second Level | Bathroom | 3.32 m | 2.98 m | 3.32 m x 2.98 m |
| Second Level | Bedroom 2 | 3.67 m | 3.35 m | 3.67 m x 3.35 m |
| Second Level | Bedroom 3 | 4.5 m | 4.9 m | 4.5 m x 4.9 m |
| Main Level | Living Room | 3.9 m | 4.19 m | 3.9 m x 4.19 m |
| Main Level | Dining Room | 3.37 m | 4.19 m | 3.37 m x 4.19 m |
| Main Level | Family Room | 5.4 m | 5.93 m | 5.4 m x 5.93 m |
| Main Level | Kitchen | 5.31 m | 2.38 m | 5.31 m x 2.38 m |
| Main Level | Office | 3.52 m | 3.05 m | 3.52 m x 3.05 m |
https://www.realtor.ca/real-estate/27637810/522-third-line-w-oakville-bronte-west-bronte-west
Contact Us
Contact us for more information










