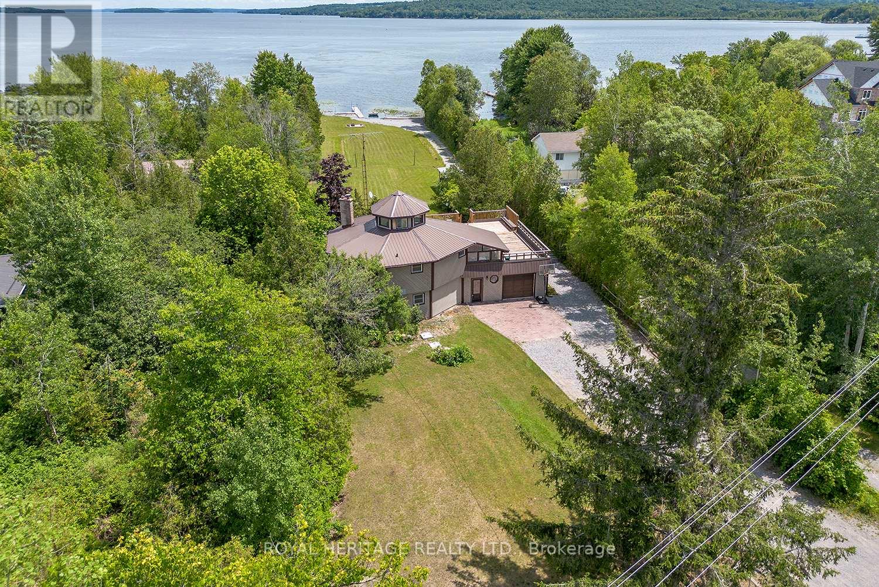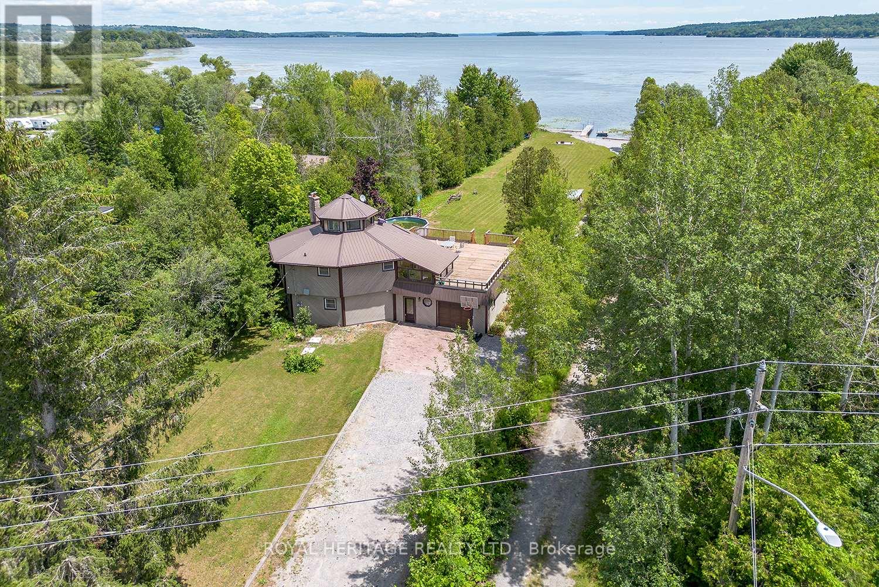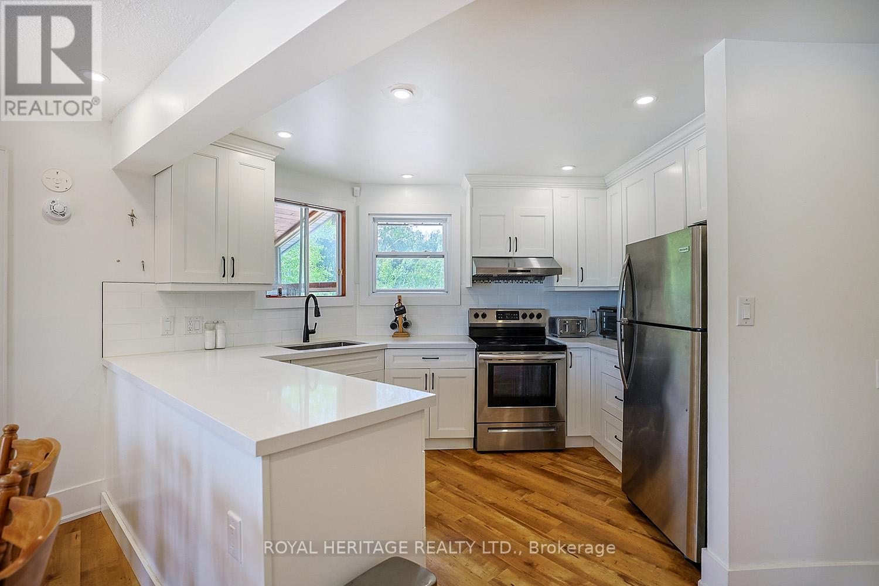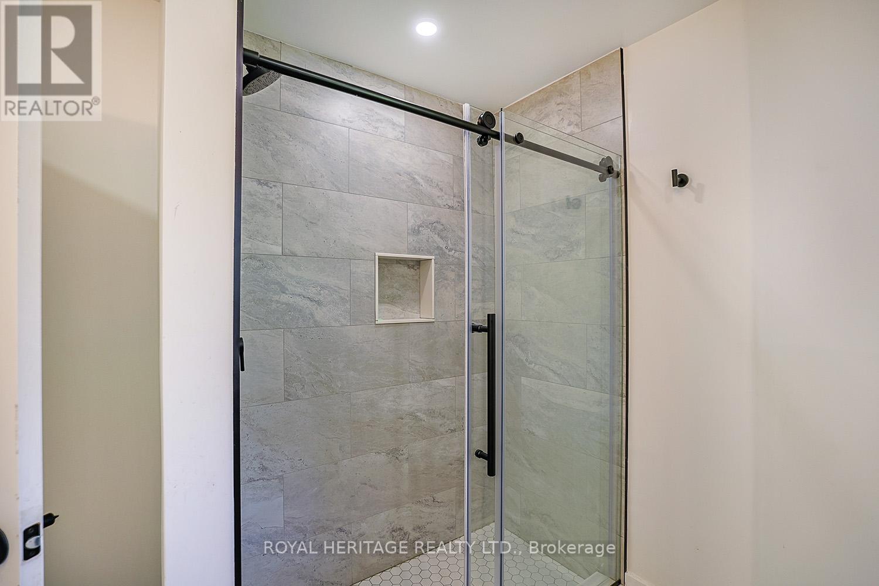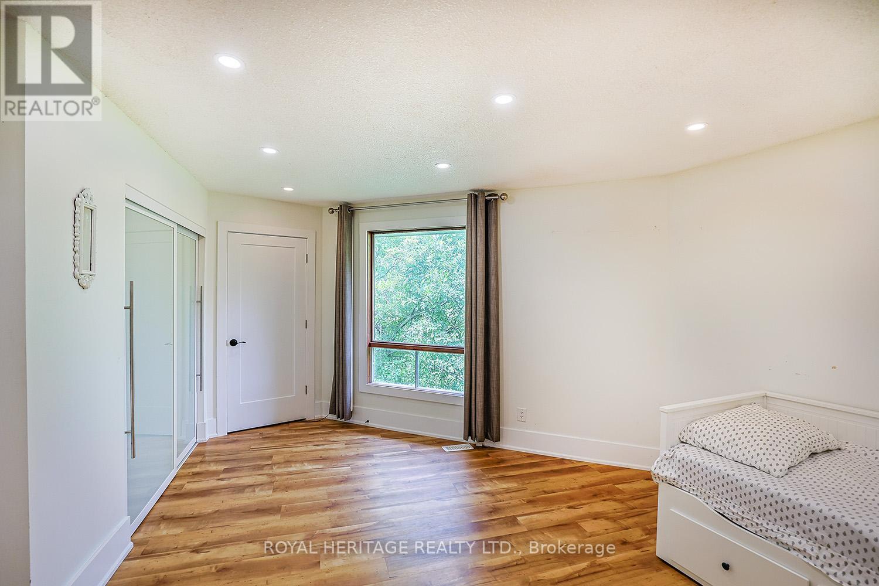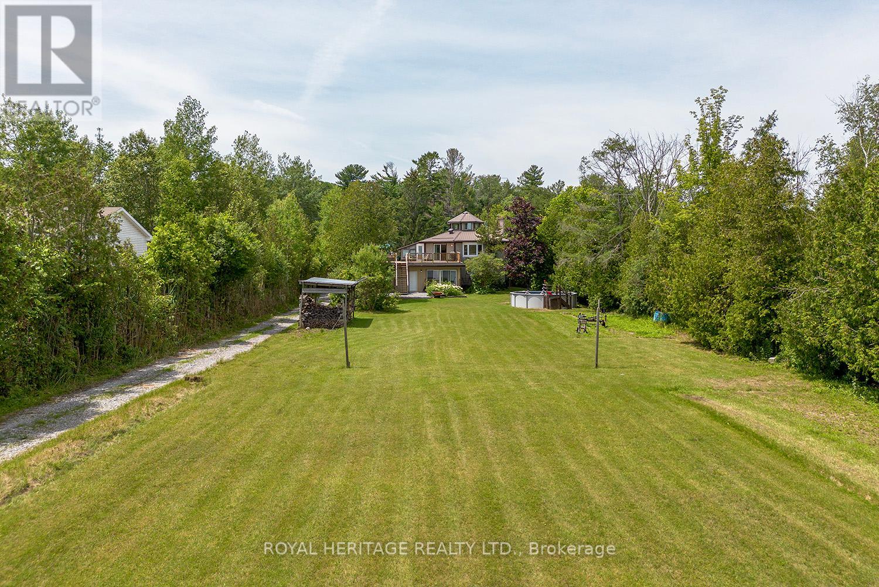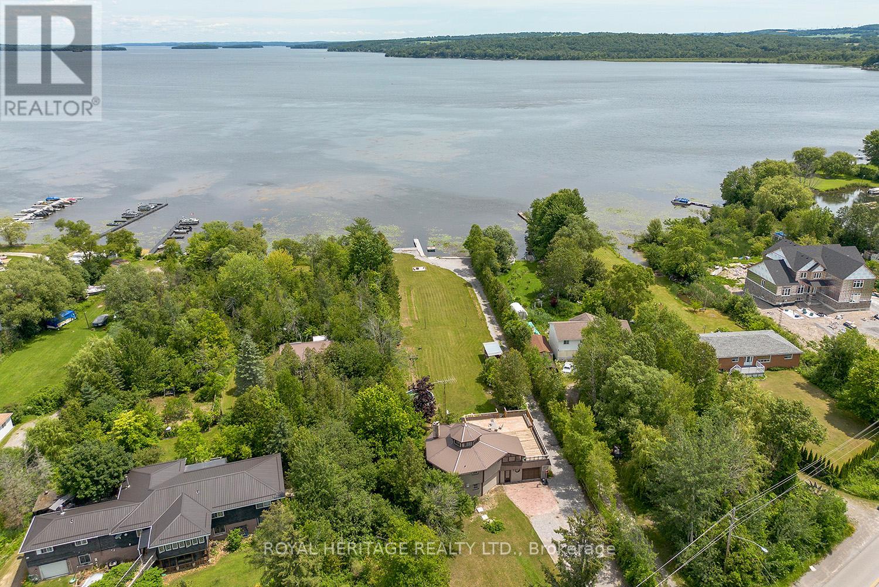5225 Rice Lake Drive N Hamilton Township, Ontario K0L 1E0
$1,299,000
One of a Kind Waterfront Home on the South Shore of Rice Lake. Positioned on a Flat 1 Acre Lot with 100ft +- Of Shoreline. Offering 4 Bedrooms, 2 Full Baths & 2 Kitchens This Home has Room for the Expanded Family & All of Your Guests. Renovated Throughout Including Updated Furnace, Ac, Fire Place, Water Filtration System & Tankless Water Heater. Lovely Views of the Lake From the Open Concept Great Room featuring a Gas FP. Relax on the Expansive Rooftop Balcony and Enjoy Unobstructed Views of Rice Lake. A Huge Yard Leads to your Dock & Private Boat Launch. Built-in Garages Offer Space to Store All the Toys & Machinery. Only 1 Hour 15 Minute Drive From From Toronto. Within Walking Distance To Restaurants, Lcbo, Grocery And Shops Of The Thriving Fishing And Tourist Town Of Bewdley! **EXTRAS** Natural Gas Forced Air Furnace, Central AC, Gas Fireplace (id:61015)
Property Details
| MLS® Number | X11911031 |
| Property Type | Single Family |
| Community Name | Bewdley |
| Amenities Near By | Schools, Marina |
| Community Features | Fishing, Community Centre, School Bus |
| Easement | Unknown |
| Features | Irregular Lot Size, Open Space, Flat Site, Lighting, Carpet Free |
| Parking Space Total | 12 |
| Pool Type | Above Ground Pool |
| Structure | Deck, Shed, Dock |
| View Type | Lake View, View Of Water, Unobstructed Water View |
| Water Front Type | Waterfront |
Building
| Bathroom Total | 2 |
| Bedrooms Above Ground | 4 |
| Bedrooms Total | 4 |
| Amenities | Fireplace(s) |
| Appliances | Hot Tub, Water Heater, Window Coverings |
| Construction Style Attachment | Detached |
| Cooling Type | Central Air Conditioning |
| Exterior Finish | Wood |
| Fire Protection | Alarm System |
| Fireplace Present | Yes |
| Foundation Type | Slab |
| Heating Fuel | Natural Gas |
| Heating Type | Forced Air |
| Stories Total | 2 |
| Size Interior | 2,000 - 2,500 Ft2 |
| Type | House |
| Utility Water | Dug Well |
Parking
| Attached Garage |
Land
| Access Type | Year-round Access, Private Docking |
| Acreage | No |
| Land Amenities | Schools, Marina |
| Sewer | Septic System |
| Size Depth | 483 Ft |
| Size Frontage | 107 Ft |
| Size Irregular | 107 X 483 Ft |
| Size Total Text | 107 X 483 Ft|1/2 - 1.99 Acres |
Rooms
| Level | Type | Length | Width | Dimensions |
|---|---|---|---|---|
| Upper Level | Bedroom | 6.57 m | 4.66 m | 6.57 m x 4.66 m |
| Upper Level | Kitchen | 3.95 m | 3.66 m | 3.95 m x 3.66 m |
| Upper Level | Living Room | 5.11 m | 4.5 m | 5.11 m x 4.5 m |
| Upper Level | Dining Room | 5.35 m | 4 m | 5.35 m x 4 m |
| Upper Level | Sunroom | 3.86 m | 2.81 m | 3.86 m x 2.81 m |
| Ground Level | Foyer | 2.61 m | 2.13 m | 2.61 m x 2.13 m |
| Ground Level | Kitchen | 3.8 m | 2.69 m | 3.8 m x 2.69 m |
| Ground Level | Bedroom | 5.33 m | 4.44 m | 5.33 m x 4.44 m |
| Ground Level | Bedroom | 4.44 m | 3 m | 4.44 m x 3 m |
| Ground Level | Bedroom | 4.14 m | 3.79 m | 4.14 m x 3.79 m |
| Ground Level | Sunroom | 4.34 m | 3.53 m | 4.34 m x 3.53 m |
Utilities
| Cable | Installed |
| Wireless | Available |
| Natural Gas Available | Available |
https://www.realtor.ca/real-estate/27774327/5225-rice-lake-drive-n-hamilton-township-bewdley-bewdley
Contact Us
Contact us for more information

