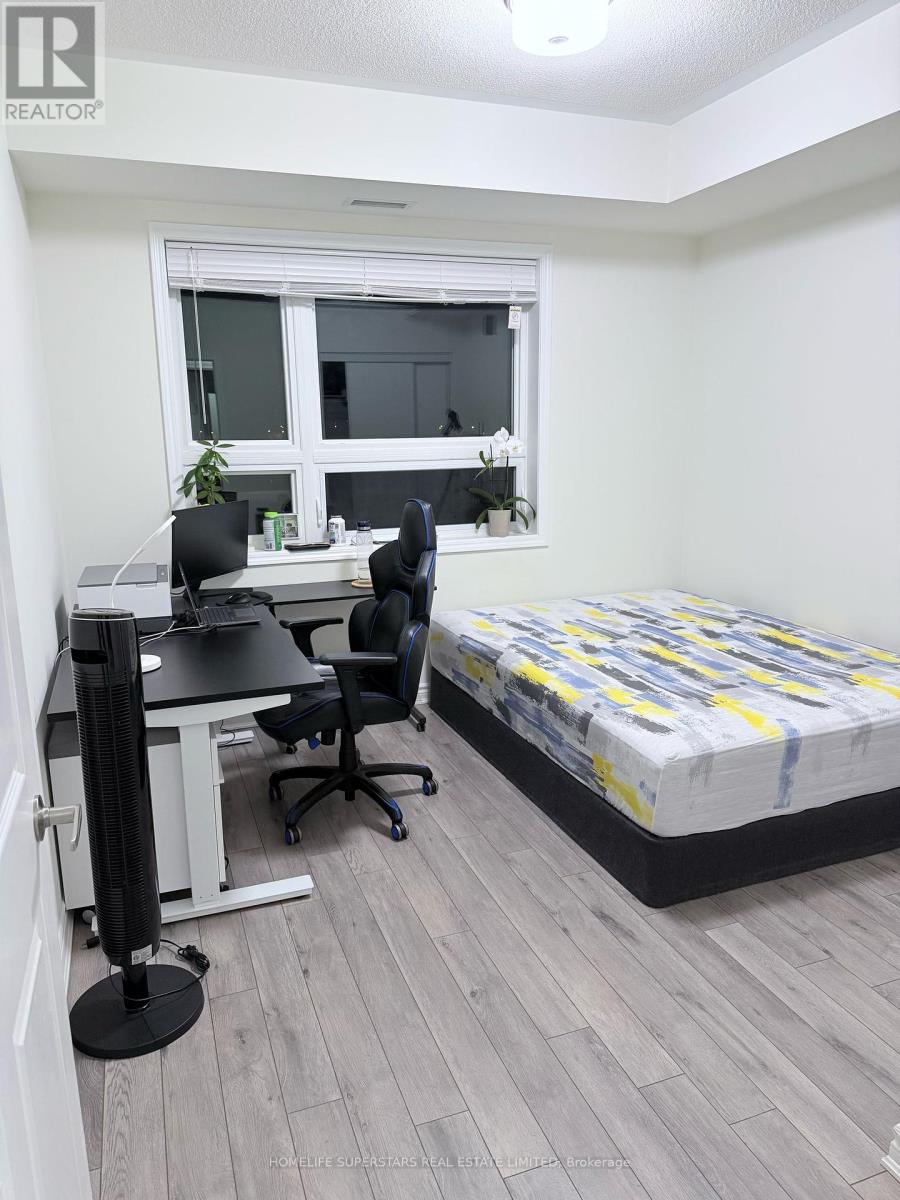523 - 200 Lagerfeld Drive Brampton, Ontario L7A 5G5
$2,500 Monthly
Available for lease this stunning and modern 2-bedroom, 2-full-washroom condo townhome offers an unparalleled living experience in the prestigious Mount Pleasant Village. Only 3 years old and meticulously maintained, this bright, open-concept unit boasts elegant laminate flooring throughout (no carpet), a contemporary kitchen with stainless steel appliances, quartz countertops, and generous cabinetry, as well as in-suite laundry for your convenience. The spacious living and dining area opens to a private balcony, perfect for enjoying your morning coffee or evening sunset. Both bedrooms are generously sized, with ample closet space, and the two full washrooms are outfitted with sleek, modern fixtures. The unit also comes with one dedicated underground parking spot, providing safety and year-round comfort. Residents enjoy walking access to Mount Pleasant GO Station, making daily commuting to downtown Toronto or surrounding areas effortless. The location is also ideal for families and professionals alike, situated near top-rated schools, parks, grocery stores, cafes, a library, a community center, and vibrant walking trails. With close proximity to major highways, shopping centers, and essential services, this home offers the perfect blend of lifestyle and location. Seeking AAA tenants, applicants must provide a full credit report, proof of employment and income, a valid ID, and references. First and last months' rent is required. No smoking; pets preferred not, but may be considered. Dont miss this exceptional rental in one of Brampton's most connected and family-friendly communities Book your private showing today and make Mount Pleasant your new home. (id:61015)
Property Details
| MLS® Number | W12153724 |
| Property Type | Single Family |
| Community Name | Northwest Brampton |
| Communication Type | High Speed Internet |
| Community Features | Pets Not Allowed |
| Features | Balcony, Carpet Free, In Suite Laundry |
| Parking Space Total | 1 |
Building
| Bathroom Total | 2 |
| Bedrooms Above Ground | 2 |
| Bedrooms Total | 2 |
| Age | 0 To 5 Years |
| Amenities | Party Room, Visitor Parking, Storage - Locker |
| Cooling Type | Central Air Conditioning |
| Exterior Finish | Concrete |
| Heating Fuel | Natural Gas |
| Heating Type | Forced Air |
| Size Interior | 700 - 799 Ft2 |
| Type | Row / Townhouse |
Parking
| Underground | |
| Garage |
Land
| Acreage | No |
Rooms
| Level | Type | Length | Width | Dimensions |
|---|---|---|---|---|
| Main Level | Bedroom | 3.41 m | 3.05 m | 3.41 m x 3.05 m |
| Main Level | Bedroom 2 | 3.11 m | 2.8 m | 3.11 m x 2.8 m |
| Main Level | Dining Room | 3.41 m | 3.29 m | 3.41 m x 3.29 m |
| Main Level | Living Room | 3.41 m | 3.29 m | 3.41 m x 3.29 m |
| Main Level | Kitchen | 3.11 m | 2.9 m | 3.11 m x 2.9 m |
Contact Us
Contact us for more information





















