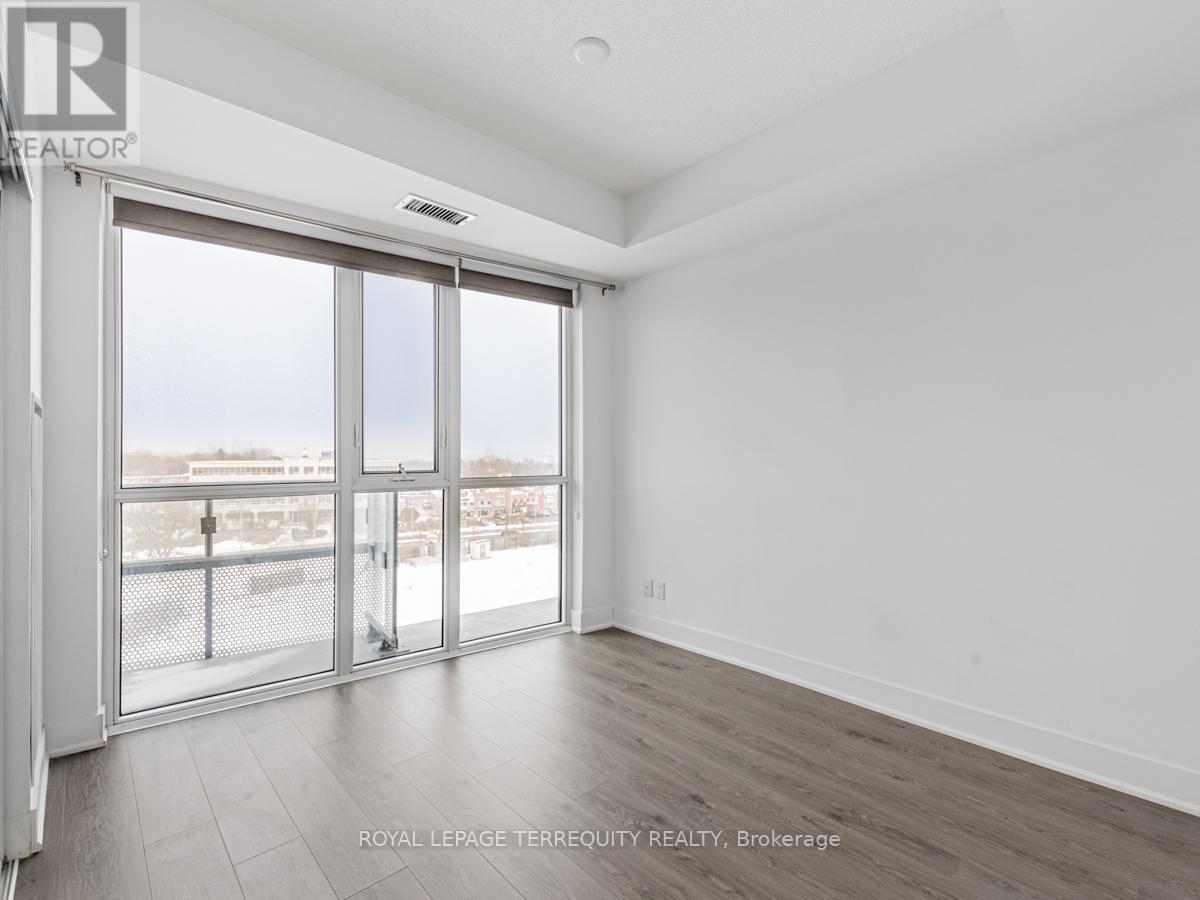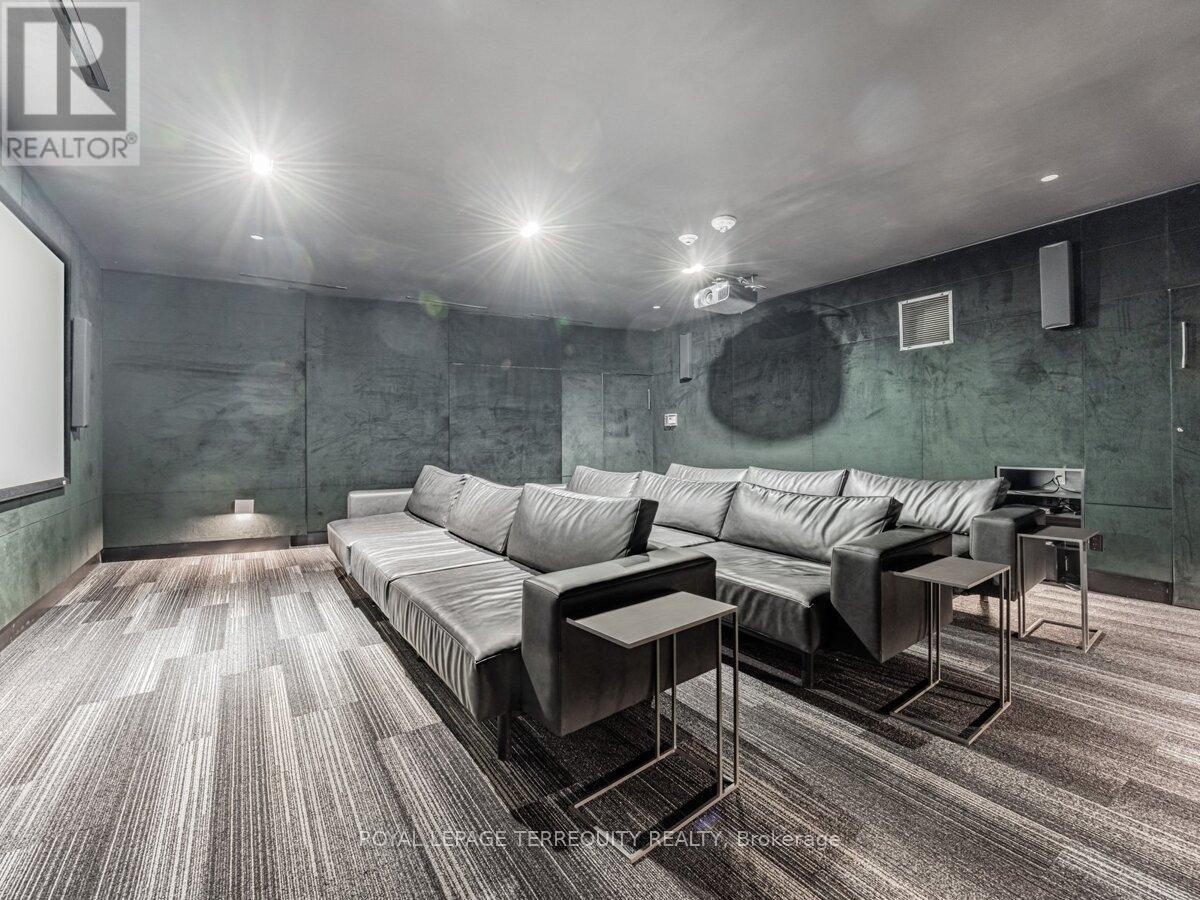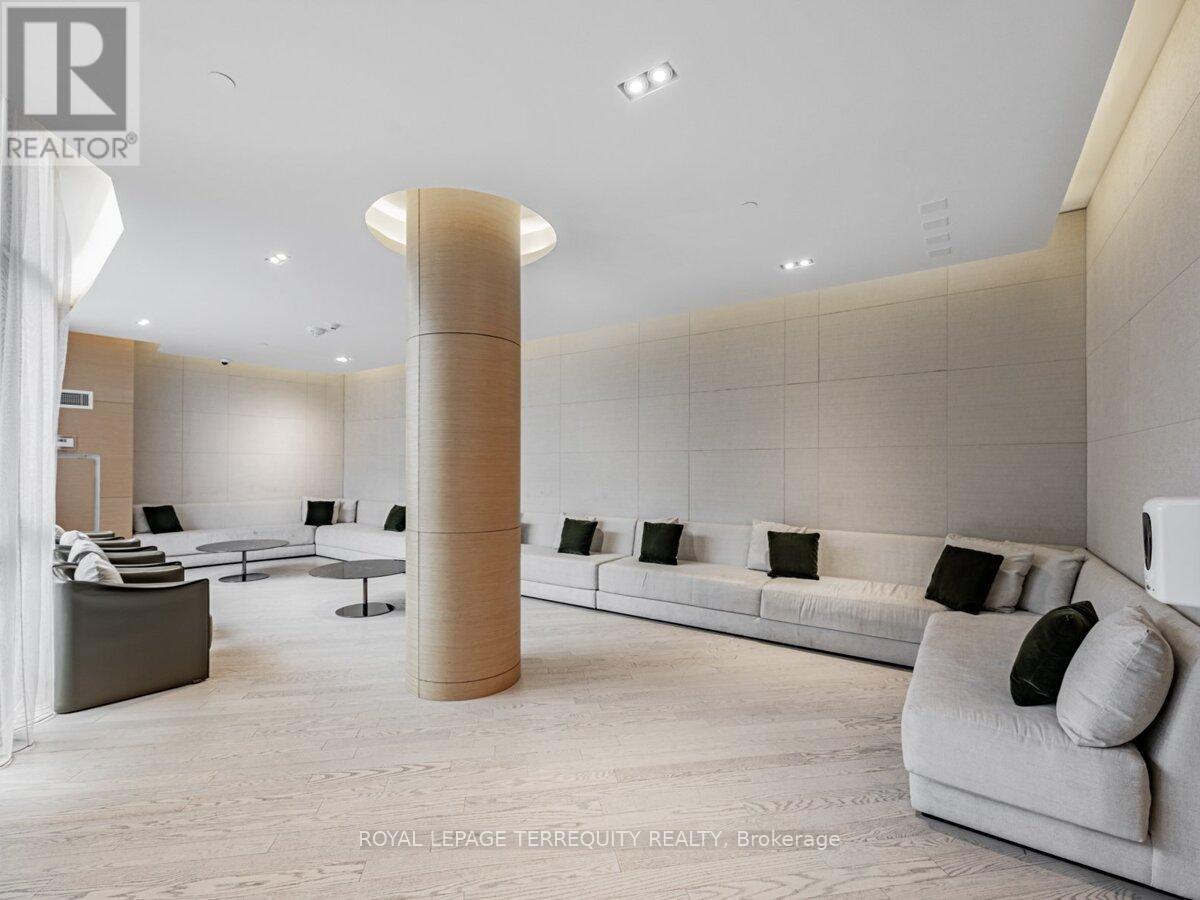523 - 99 The Donway W Toronto, Ontario M3C 0N8
$799,999Maintenance, Common Area Maintenance, Insurance, Water, Parking
$800.48 Monthly
Maintenance, Common Area Maintenance, Insurance, Water, Parking
$800.48 MonthlySun-Filled and Spacious 2 Bedroom, 2 Bathroom Corner Suite Condominium in The Shops at Don Mills, Offering 874 Square Feet Plus a Wrap-Around Balcony With a North-West View! Freshly Painted, Split-Bedroom Layout, Enjoy Upscale Retail Outlets, Grocery Stores, Restaurants, Inviting Patios and a Movie Theatre in This Exciting Neighbourhood. Residents of the Building Enjoy a 24 Hour Concierge, a Well-Equipped Gym, a Dog Spa For Washing Fur Babies, a Party Room for Entertaining, a Media Room, and a Fabulous Outdoor Terrace on the 5th Floor Just Steps From the Suite, A Short Distance to Parks and Walking Trails, You're Half-Way Downtown! **** EXTRAS **** Fridge, Stove, Built-In Dishwasher, Washer, Dryer (id:61015)
Property Details
| MLS® Number | C11928636 |
| Property Type | Single Family |
| Community Name | Banbury-Don Mills |
| Community Features | Pet Restrictions |
| Features | Balcony, Carpet Free, In Suite Laundry |
| Parking Space Total | 1 |
Building
| Bathroom Total | 2 |
| Bedrooms Above Ground | 2 |
| Bedrooms Total | 2 |
| Amenities | Security/concierge, Exercise Centre, Party Room, Storage - Locker |
| Cooling Type | Central Air Conditioning |
| Exterior Finish | Concrete |
| Fire Protection | Alarm System, Security Guard |
| Flooring Type | Laminate |
| Heating Fuel | Electric |
| Heating Type | Forced Air |
| Size Interior | 800 - 899 Ft2 |
| Type | Apartment |
Parking
| Underground |
Land
| Acreage | No |
| Zoning Description | Residential |
Rooms
| Level | Type | Length | Width | Dimensions |
|---|---|---|---|---|
| Flat | Living Room | 5.5 m | 3.1 m | 5.5 m x 3.1 m |
| Flat | Dining Room | 5.5 m | 3.1 m | 5.5 m x 3.1 m |
| Flat | Kitchen | 4.9 m | 2.2 m | 4.9 m x 2.2 m |
| Flat | Primary Bedroom | 4 m | 3.3 m | 4 m x 3.3 m |
| Flat | Bedroom 2 | 3.8 m | 3.2 m | 3.8 m x 3.2 m |
Contact Us
Contact us for more information









































