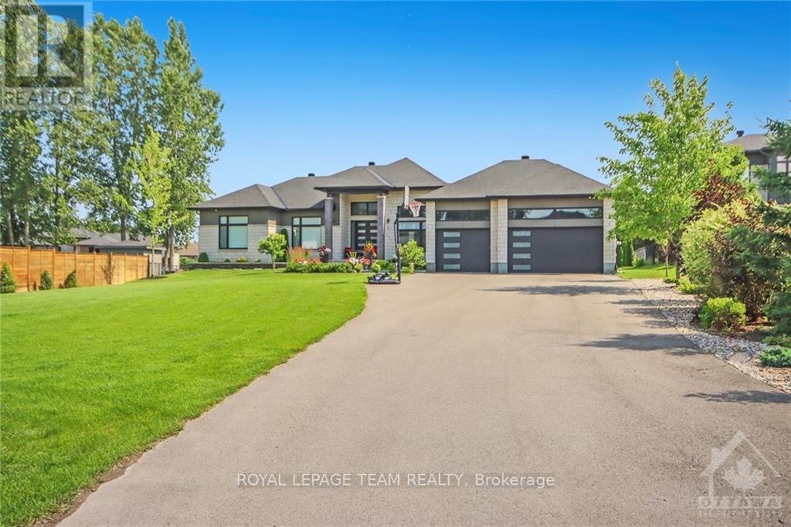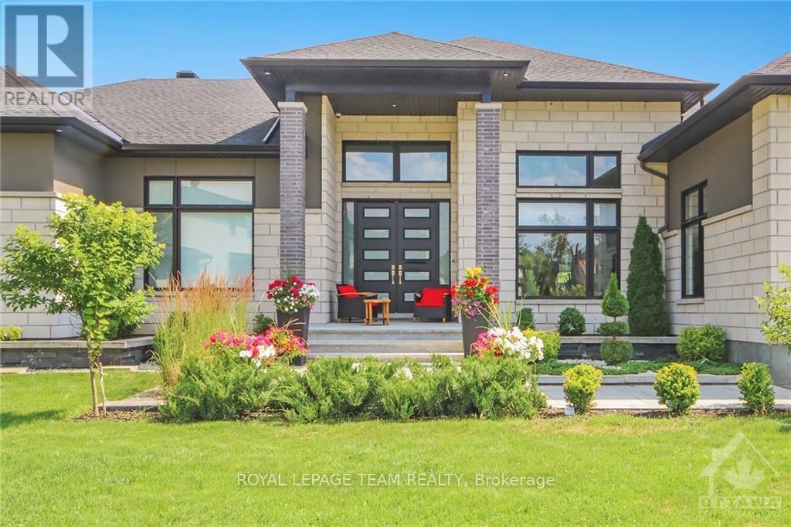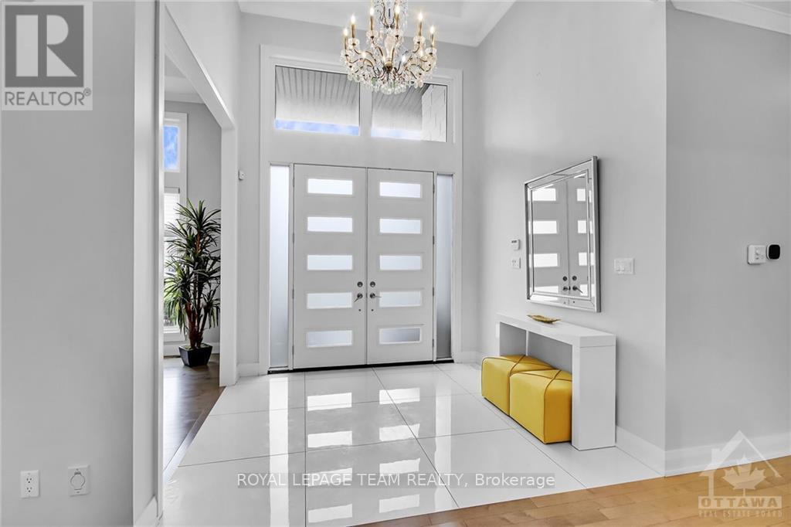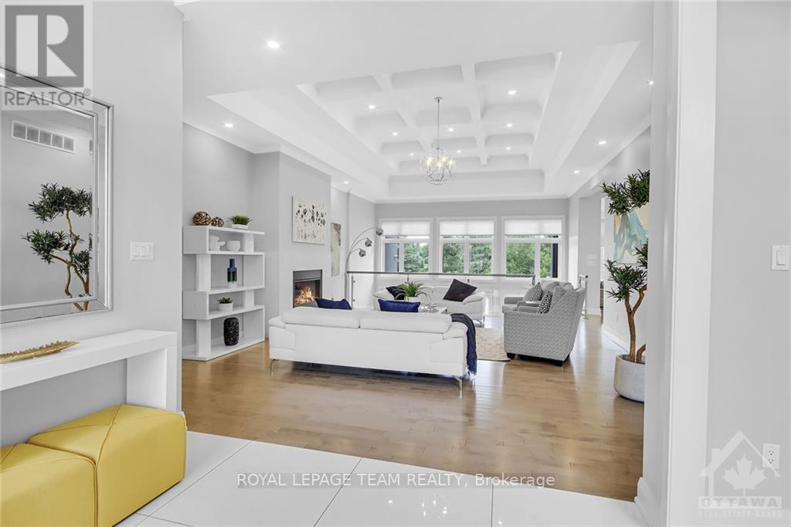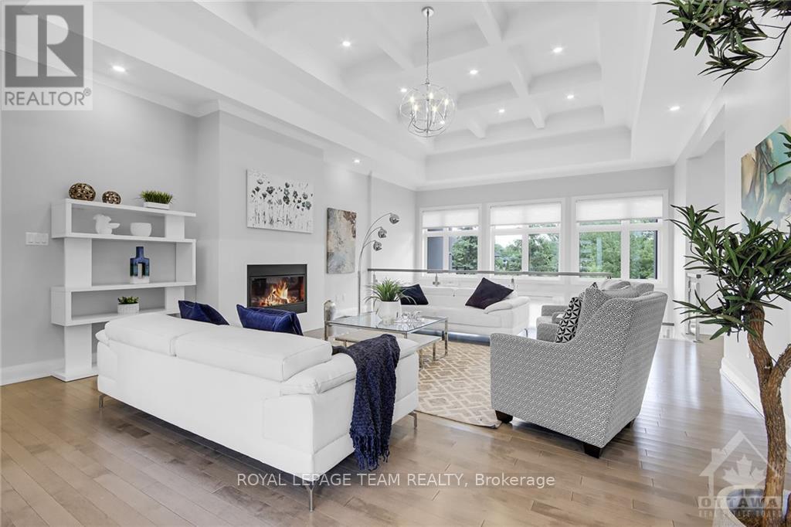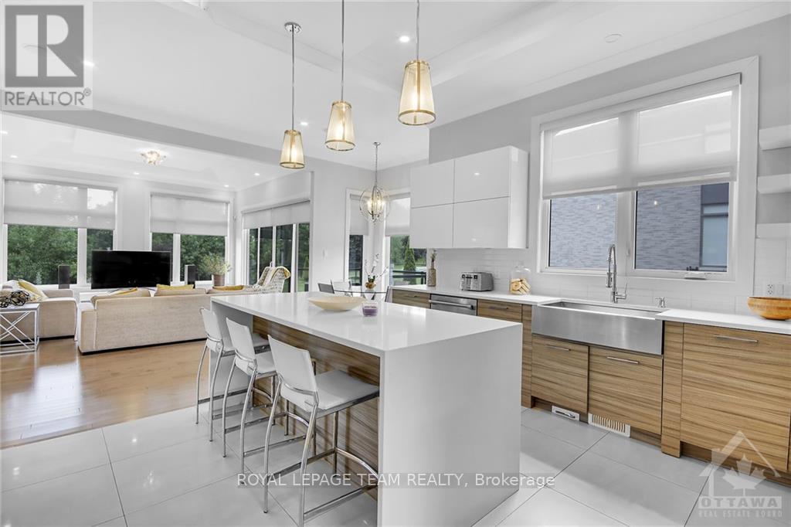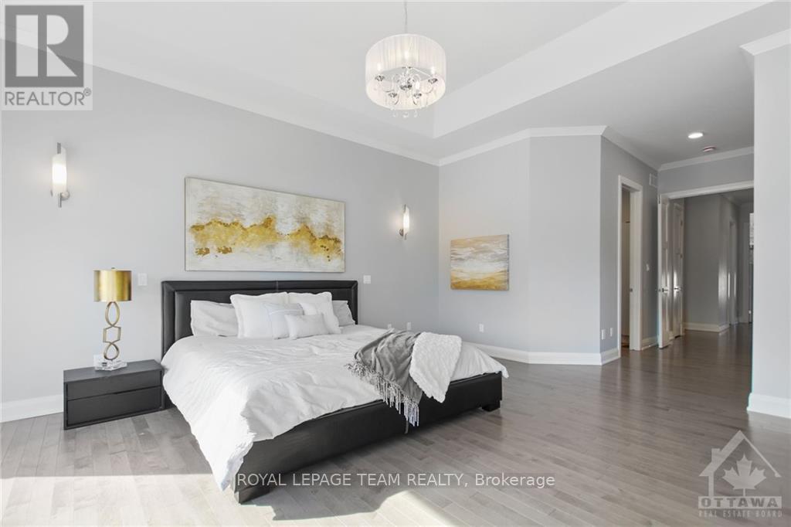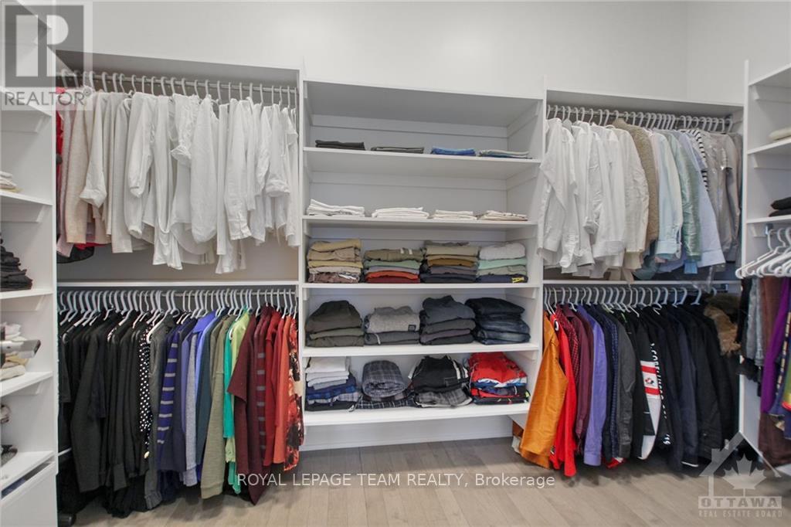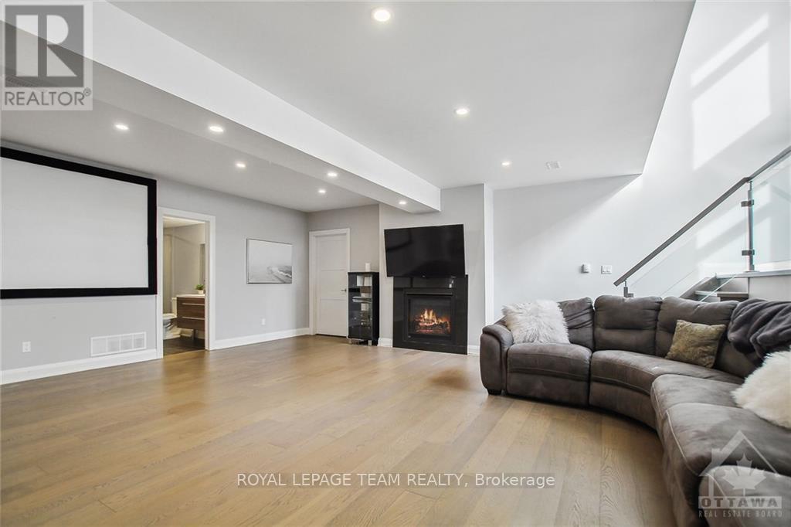525 Leimerk Court Ottawa, Ontario K4M 0B2
$2,299,800
Flooring: Tile, Welcome to this stunning custom built bungalow in Manotick Estates, offering 5 bedrooms, 4 baths, ALL spacious rooms flooded with natural light. The living area seamlessly connects to the gourmet kitchen, dining space & spacious family room which is banked by 3 walls of windows & access to a deck. The kitchen offers gorgeous appliances, sleek countertops & ample storage. Luxurious primary suite with a spa-like ensuite & private sitting area overlooking beautifully landscaped grounds. The lower level is flooded with natural light from banks of windows. Two large bedrooms with huge windows & generous cupboard space as well as gorgeous 4-piece bathroom. Fabulous location. 2 minute drive to 416, walking distance to lovely pathways to Manotick & all the shops, parks & entertainment this vibrant town has to offer. This home seamlessly blends convenience & luxury. Located on a quiet cul de sac. Gas $191 & hydro $199 ONLY per month!, Flooring: Hardwood (id:61015)
Property Details
| MLS® Number | X9521244 |
| Property Type | Single Family |
| Neigbourhood | Manotick |
| Community Name | 8002 - Manotick Village & Manotick Estates |
| Amenities Near By | Park |
| Easement | Sub Division Covenants |
| Features | Cul-de-sac |
| Parking Space Total | 16 |
| Structure | Deck |
Building
| Bathroom Total | 4 |
| Bedrooms Above Ground | 3 |
| Bedrooms Below Ground | 2 |
| Bedrooms Total | 5 |
| Amenities | Fireplace(s) |
| Appliances | Cooktop, Dishwasher, Dryer, Hood Fan, Microwave, Oven, Washer, Refrigerator |
| Architectural Style | Bungalow |
| Basement Development | Finished |
| Basement Type | Full (finished) |
| Construction Style Attachment | Detached |
| Cooling Type | Central Air Conditioning, Air Exchanger |
| Exterior Finish | Concrete, Stucco |
| Fireplace Present | Yes |
| Fireplace Total | 2 |
| Foundation Type | Concrete |
| Heating Fuel | Natural Gas |
| Heating Type | Forced Air |
| Stories Total | 1 |
| Type | House |
| Utility Water | Drilled Well |
Parking
| Attached Garage |
Land
| Acreage | No |
| Land Amenities | Park |
| Sewer | Septic System |
| Size Depth | 269 Ft ,6 In |
| Size Frontage | 116 Ft ,9 In |
| Size Irregular | 116.77 X 269.55 Ft ; 1 |
| Size Total Text | 116.77 X 269.55 Ft ; 1 |
| Zoning Description | Residential |
Rooms
| Level | Type | Length | Width | Dimensions |
|---|---|---|---|---|
| Lower Level | Family Room | 6.78 m | 6.7 m | 6.78 m x 6.7 m |
| Lower Level | Office | 3.42 m | 2.99 m | 3.42 m x 2.99 m |
| Lower Level | Bedroom | 4.31 m | 3.22 m | 4.31 m x 3.22 m |
| Lower Level | Bedroom | 4.26 m | 3.3 m | 4.26 m x 3.3 m |
| Lower Level | Bathroom | 3.63 m | 1.47 m | 3.63 m x 1.47 m |
| Main Level | Bedroom | 4.08 m | 3.42 m | 4.08 m x 3.42 m |
| Main Level | Bedroom | 3.81 m | 3.63 m | 3.81 m x 3.63 m |
| Main Level | Bathroom | 3.25 m | 1.65 m | 3.25 m x 1.65 m |
| Main Level | Bathroom | 3.42 m | 2.71 m | 3.42 m x 2.71 m |
| Main Level | Foyer | 3.04 m | 2.74 m | 3.04 m x 2.74 m |
| Main Level | Dining Room | 4.06 m | 3.88 m | 4.06 m x 3.88 m |
| Main Level | Living Room | 6.93 m | 5.53 m | 6.93 m x 5.53 m |
| Main Level | Kitchen | 4.08 m | 4.01 m | 4.08 m x 4.01 m |
| Main Level | Dining Room | 2.23 m | 1.49 m | 2.23 m x 1.49 m |
| Main Level | Great Room | 6.01 m | 4.59 m | 6.01 m x 4.59 m |
| Main Level | Primary Bedroom | 8.55 m | 4.54 m | 8.55 m x 4.54 m |
| Main Level | Bathroom | 4.62 m | 2.56 m | 4.62 m x 2.56 m |
| Main Level | Other | 3.81 m | 2.18 m | 3.81 m x 2.18 m |
Utilities
| Natural Gas Available | Available |
Contact Us
Contact us for more information

