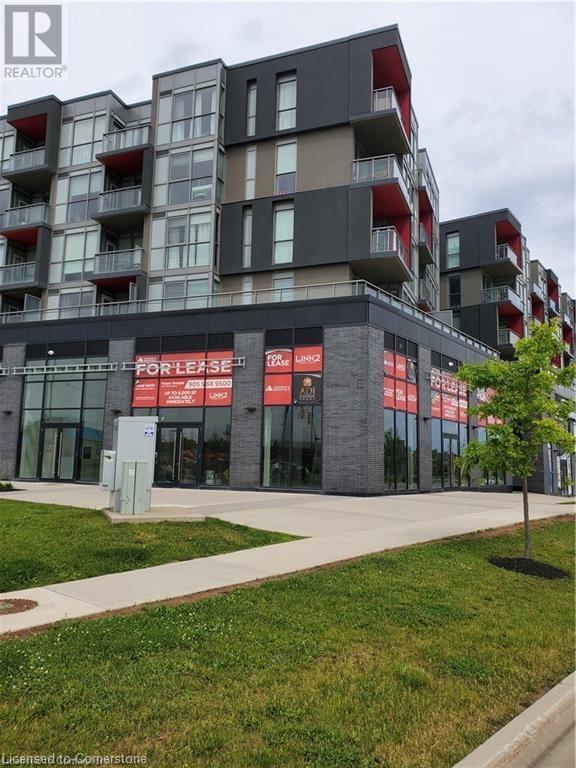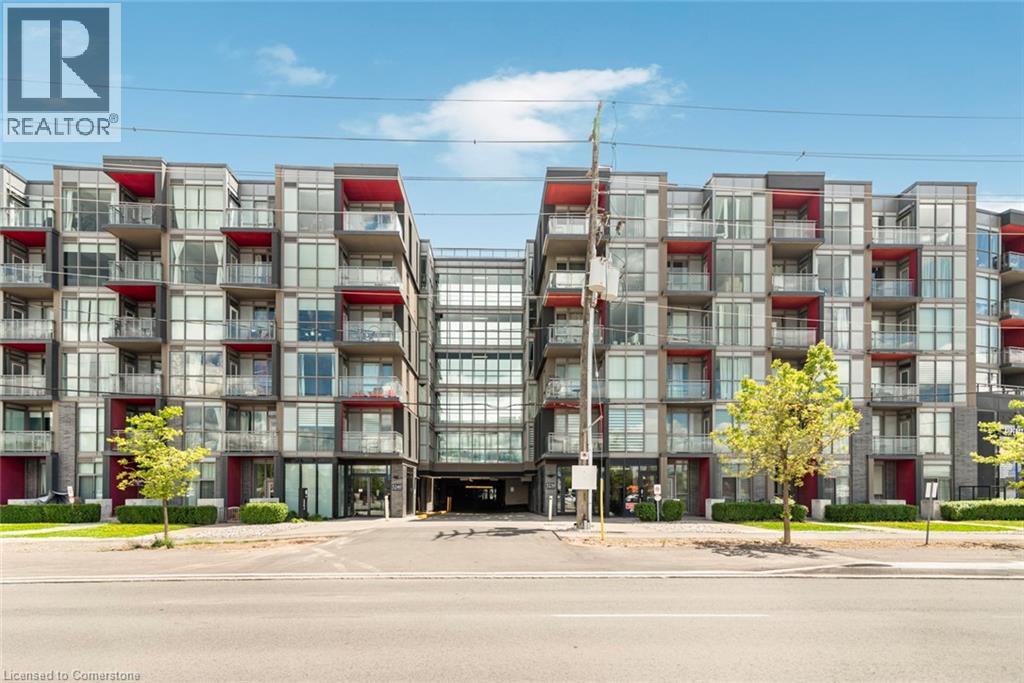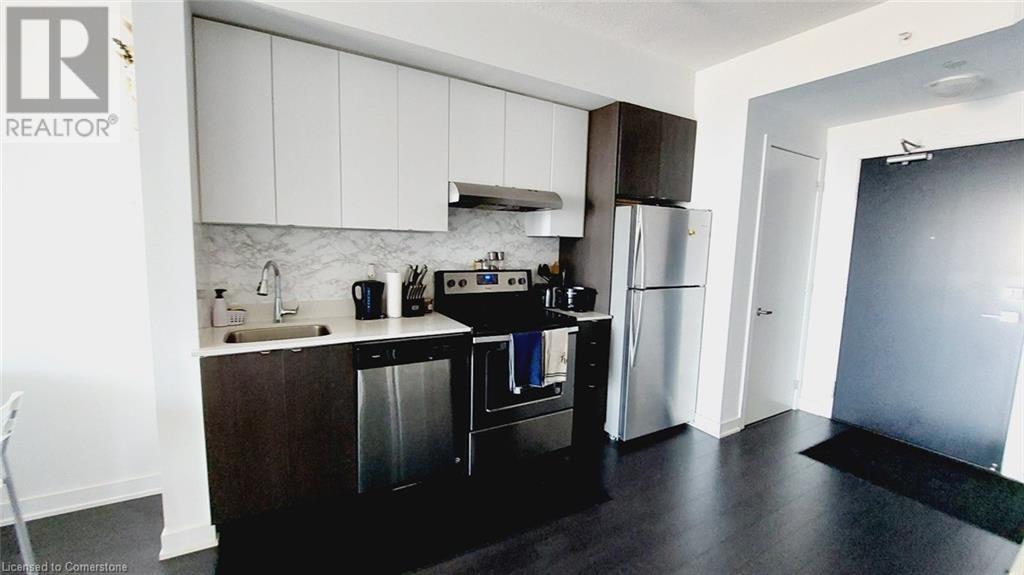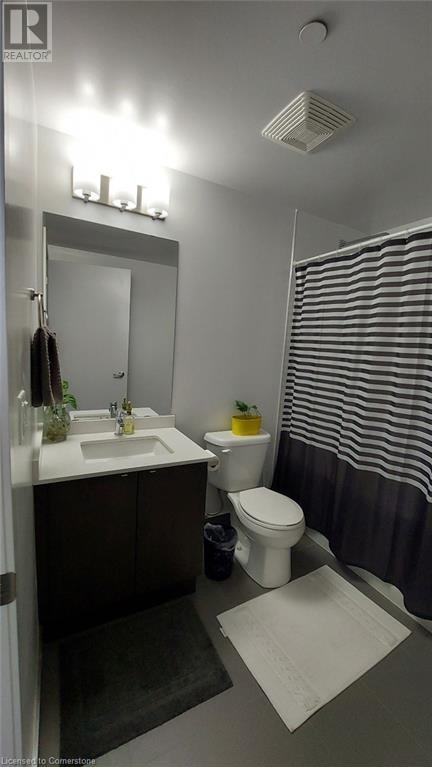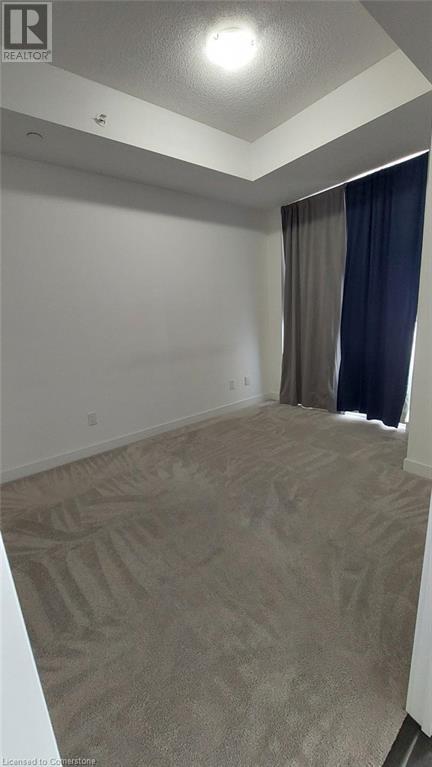5260 Dundas Street Unit# C319 Burlington, Ontario L7L 0J7
$459,900Maintenance, Insurance, Heat, Parking
$497.71 Monthly
Maintenance, Insurance, Heat, Parking
$497.71 Monthly1 bed, 1 bath + den stylish condo in the desirable Orchard community. 1 parking, Access to balcony. Nice size bedroom. Well-appointed Full Bathroom. Amenities include: luxurious contemporary designer lobby with on-site concierge, gym, plunge pools with men & women’s change rooms, party room, games room & outdoor upper & lower terrace. Great location for commuters, walk to shopping, schools, park sand hiking trails. Features Area Influences: School Bus Route ,Close to restaurants, shopping, Hwy 407, 403,QEW. (id:61015)
Property Details
| MLS® Number | 40697443 |
| Property Type | Single Family |
| Neigbourhood | Tansley |
| Amenities Near By | Public Transit |
| Features | Balcony |
| Parking Space Total | 1 |
Building
| Bathroom Total | 1 |
| Bedrooms Above Ground | 1 |
| Bedrooms Below Ground | 1 |
| Bedrooms Total | 2 |
| Amenities | Exercise Centre, Party Room |
| Appliances | Dishwasher, Dryer, Refrigerator, Stove, Washer |
| Basement Type | None |
| Constructed Date | 2018 |
| Construction Material | Concrete Block, Concrete Walls |
| Construction Style Attachment | Attached |
| Cooling Type | Central Air Conditioning |
| Exterior Finish | Concrete, Stucco |
| Heating Type | Forced Air |
| Stories Total | 1 |
| Size Interior | 671 Ft2 |
| Type | Apartment |
| Utility Water | Municipal Water |
Parking
| Covered | |
| Visitor Parking |
Land
| Access Type | Highway Access, Highway Nearby |
| Acreage | No |
| Land Amenities | Public Transit |
| Sewer | Municipal Sewage System |
| Size Total Text | Under 1/2 Acre |
| Zoning Description | Residential |
Rooms
| Level | Type | Length | Width | Dimensions |
|---|---|---|---|---|
| Main Level | 3pc Bathroom | Measurements not available | ||
| Main Level | Den | 6'5'' x 6'5'' | ||
| Main Level | Primary Bedroom | 12'0'' x 8'10'' | ||
| Main Level | Kitchen | 13'10'' x 8'2'' | ||
| Main Level | Living Room | 16'0'' x 9'4'' |
https://www.realtor.ca/real-estate/27896461/5260-dundas-street-unit-c319-burlington
Contact Us
Contact us for more information

