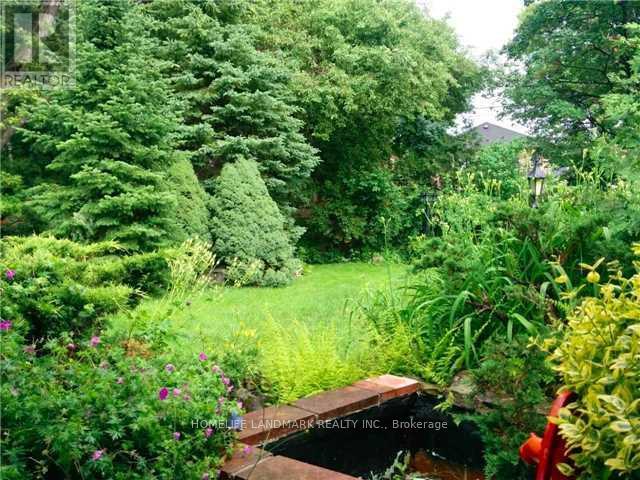53 Mcallister Road Toronto, Ontario M3H 2N1
$1,400,000
A Lovely Bungalow In The Sought After Clanton Park Area. This Well Maintained Home Is Full Of Character & Sits On A Large 43.75' x 161' Parklike Beautifully Landscaped Lot. Light Filled Living & Dining Rm With A Barnboard Accent Wall. 2 Bedrms Feature Original Hardwood, 1 Bedrm Has Walk-Out To Deck To Enjoy Your Morning Coffee! Basement Includes Large Bright Laundry Rm, Large Workshop Area, Closet, Kitschy Bar Area & Rec Rm With B/I Shelves. Steps Away From Ttc, Shopping Center Restaurants, Banks And Parks. **** EXTRAS **** Stove, Refrigerator, Washer & Dryer, Central Air, Dishwasher, Gas Burner & Equipment (All In \"As Is\" Condition) All Existing Elf's All Existing Window Coverings (id:61015)
Property Details
| MLS® Number | C9386339 |
| Property Type | Single Family |
| Neigbourhood | Clanton Park |
| Community Name | Clanton Park |
| Amenities Near By | Park, Place Of Worship, Public Transit, Schools |
| Parking Space Total | 4 |
Building
| Bathroom Total | 2 |
| Bedrooms Above Ground | 2 |
| Bedrooms Total | 2 |
| Appliances | Central Vacuum |
| Architectural Style | Bungalow |
| Basement Development | Finished |
| Basement Features | Separate Entrance |
| Basement Type | N/a (finished) |
| Construction Style Attachment | Detached |
| Cooling Type | Central Air Conditioning |
| Exterior Finish | Brick |
| Flooring Type | Hardwood, Ceramic |
| Foundation Type | Block |
| Half Bath Total | 1 |
| Heating Fuel | Natural Gas |
| Heating Type | Forced Air |
| Stories Total | 1 |
| Type | House |
| Utility Water | Municipal Water |
Parking
| Detached Garage |
Land
| Acreage | No |
| Land Amenities | Park, Place Of Worship, Public Transit, Schools |
| Sewer | Sanitary Sewer |
| Size Depth | 161 Ft |
| Size Frontage | 43 Ft ,9 In |
| Size Irregular | 43.75 X 161 Ft |
| Size Total Text | 43.75 X 161 Ft |
Rooms
| Level | Type | Length | Width | Dimensions |
|---|---|---|---|---|
| Basement | Recreational, Games Room | 6.6 m | 3.2 m | 6.6 m x 3.2 m |
| Basement | Games Room | 4.1 m | 3.1 m | 4.1 m x 3.1 m |
| Basement | Laundry Room | 3.3 m | 3.2 m | 3.3 m x 3.2 m |
| Basement | Utility Room | 5.1 m | 3.55 m | 5.1 m x 3.55 m |
| Main Level | Living Room | 4.4 m | 3.65 m | 4.4 m x 3.65 m |
| Main Level | Dining Room | 3.6 m | 2.5 m | 3.6 m x 2.5 m |
| Main Level | Kitchen | 4.4 m | 3 m | 4.4 m x 3 m |
| Main Level | Primary Bedroom | 4.04 m | 3.1 m | 4.04 m x 3.1 m |
| Main Level | Bedroom 2 | 3.2 m | 2.9 m | 3.2 m x 2.9 m |
https://www.realtor.ca/real-estate/27514692/53-mcallister-road-toronto-clanton-park-clanton-park
Contact Us
Contact us for more information










