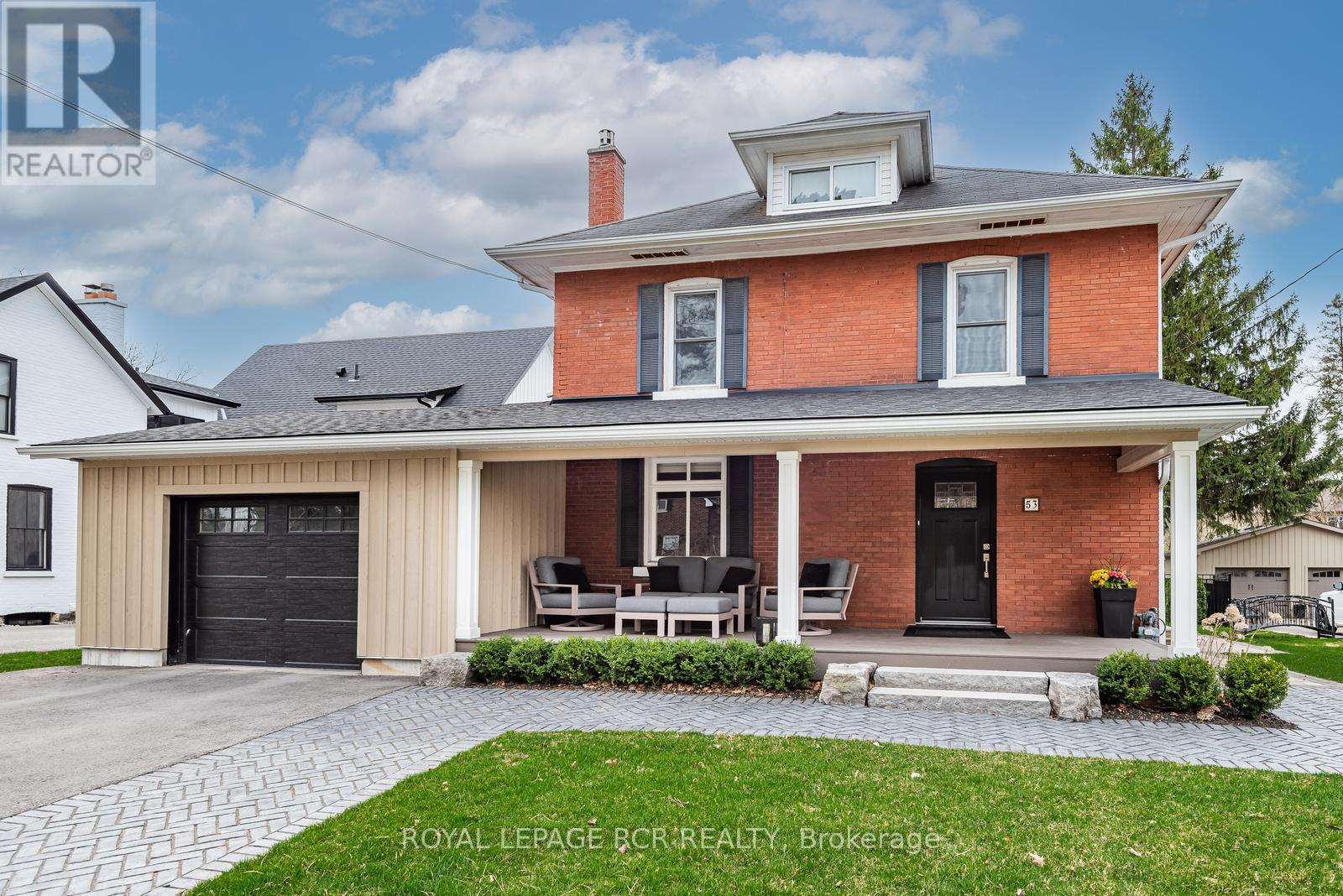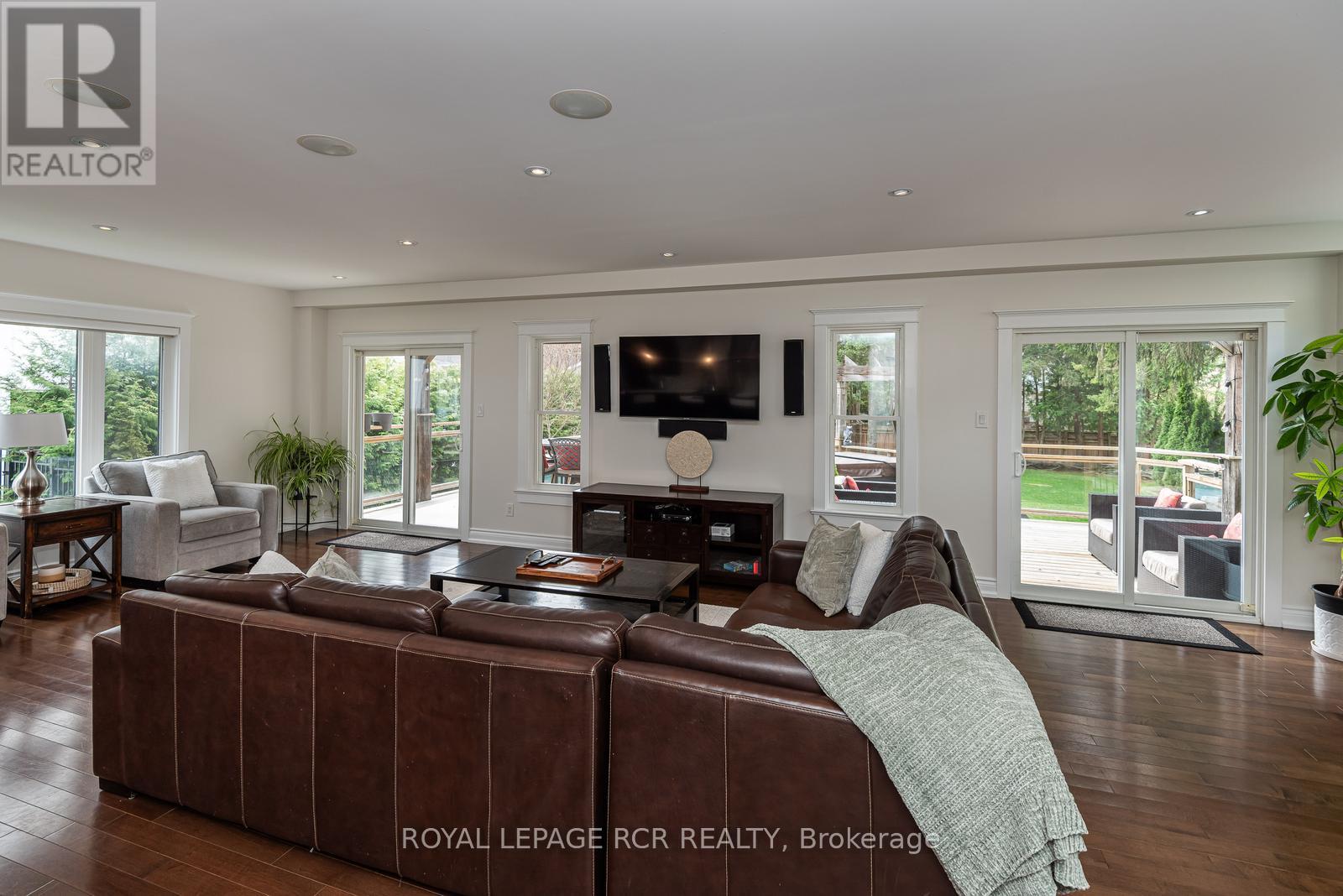53 Metcalfe Street Aurora, Ontario L4G 1E5
$2,499,000
This spectacular 5 bedroom home is situated in Historic Aurora. It has lovingly coupled the 'old with the new' with a seamless custom addition. Walk to Aurora Farmer's Market, large playground, Yonge St. shops and restaurants and Cultural Centre. Excellent school district. Superb area to raise a family. A gourmet kitchen with walk-in pantry and features high-end stainless steel built-in appliances and stunning quartz counter top opening up into the great room with two walkouts to a three-tiered deck. Private fenced yard that has a salt water pool and hot tub, large entertainment area on deck with retractable awning surrounded by mature trees. Homes in this area seldom come up for sale. Covered composite deck with beautiful stone work compliments the front of this home to greet family and guests. There is a side door entry to a mud room with large closet and 2pc washroom adjacent. The Go Train is a 10 minute walk and and the 404 is within 10 minutes of this location. This home has unique features that must be seen! (id:61015)
Property Details
| MLS® Number | N12109836 |
| Property Type | Single Family |
| Community Name | Aurora Village |
| Amenities Near By | Park, Place Of Worship, Public Transit |
| Communication Type | Internet Access |
| Community Features | School Bus |
| Features | Level Lot, Flat Site |
| Parking Space Total | 3 |
| Pool Features | Salt Water Pool |
| Pool Type | Inground Pool |
| Structure | Deck, Patio(s), Shed |
| View Type | City View |
Building
| Bathroom Total | 3 |
| Bedrooms Above Ground | 5 |
| Bedrooms Total | 5 |
| Age | 51 To 99 Years |
| Amenities | Fireplace(s) |
| Appliances | Hot Tub, Oven - Built-in, Water Heater, Water Softener, Blinds, Dishwasher, Dryer, Microwave, Stove, Washer, Refrigerator |
| Basement Development | Unfinished |
| Basement Type | Full (unfinished) |
| Construction Style Attachment | Detached |
| Cooling Type | Central Air Conditioning |
| Exterior Finish | Wood, Brick |
| Fire Protection | Smoke Detectors |
| Fireplace Present | Yes |
| Flooring Type | Wood, Carpeted, Concrete, Hardwood, Ceramic |
| Foundation Type | Block, Concrete |
| Half Bath Total | 1 |
| Heating Fuel | Natural Gas |
| Heating Type | Forced Air |
| Stories Total | 2 |
| Size Interior | 3,000 - 3,500 Ft2 |
| Type | House |
| Utility Water | Municipal Water |
Parking
| Attached Garage | |
| Garage |
Land
| Acreage | No |
| Fence Type | Fenced Yard |
| Land Amenities | Park, Place Of Worship, Public Transit |
| Landscape Features | Landscaped |
| Sewer | Sanitary Sewer |
| Size Depth | 174 Ft ,10 In |
| Size Frontage | 59 Ft ,4 In |
| Size Irregular | 59.4 X 174.9 Ft |
| Size Total Text | 59.4 X 174.9 Ft |
| Zoning Description | Single Family Residential |
Rooms
| Level | Type | Length | Width | Dimensions |
|---|---|---|---|---|
| Lower Level | Laundry Room | 7.51 m | 3.37 m | 7.51 m x 3.37 m |
| Lower Level | Utility Room | 7.51 m | 3.97 m | 7.51 m x 3.97 m |
| Lower Level | Workshop | 7.74 m | 8.66 m | 7.74 m x 8.66 m |
| Upper Level | Bedroom 5 | 2.34 m | 2.64 m | 2.34 m x 2.64 m |
| Upper Level | Primary Bedroom | 9.45 m | 3.77 m | 9.45 m x 3.77 m |
| Upper Level | Bedroom 2 | 3.45 m | 3.65 m | 3.45 m x 3.65 m |
| Upper Level | Bedroom 3 | 3.11 m | 3.63 m | 3.11 m x 3.63 m |
| Upper Level | Bedroom 4 | 3.86 m | 4.96 m | 3.86 m x 4.96 m |
| Ground Level | Living Room | 4.12 m | 3.69 m | 4.12 m x 3.69 m |
| Ground Level | Dining Room | 4.12 m | 3.66 m | 4.12 m x 3.66 m |
| Ground Level | Foyer | 3.39 m | 2.34 m | 3.39 m x 2.34 m |
| Ground Level | Pantry | 2.57 m | 1.52 m | 2.57 m x 1.52 m |
| Ground Level | Kitchen | 17 m | 6.74 m | 17 m x 6.74 m |
| Ground Level | Great Room | 5.17 m | 8.87 m | 5.17 m x 8.87 m |
Utilities
| Cable | Installed |
| Sewer | Installed |
https://www.realtor.ca/real-estate/28228457/53-metcalfe-street-aurora-aurora-village-aurora-village
Contact Us
Contact us for more information































