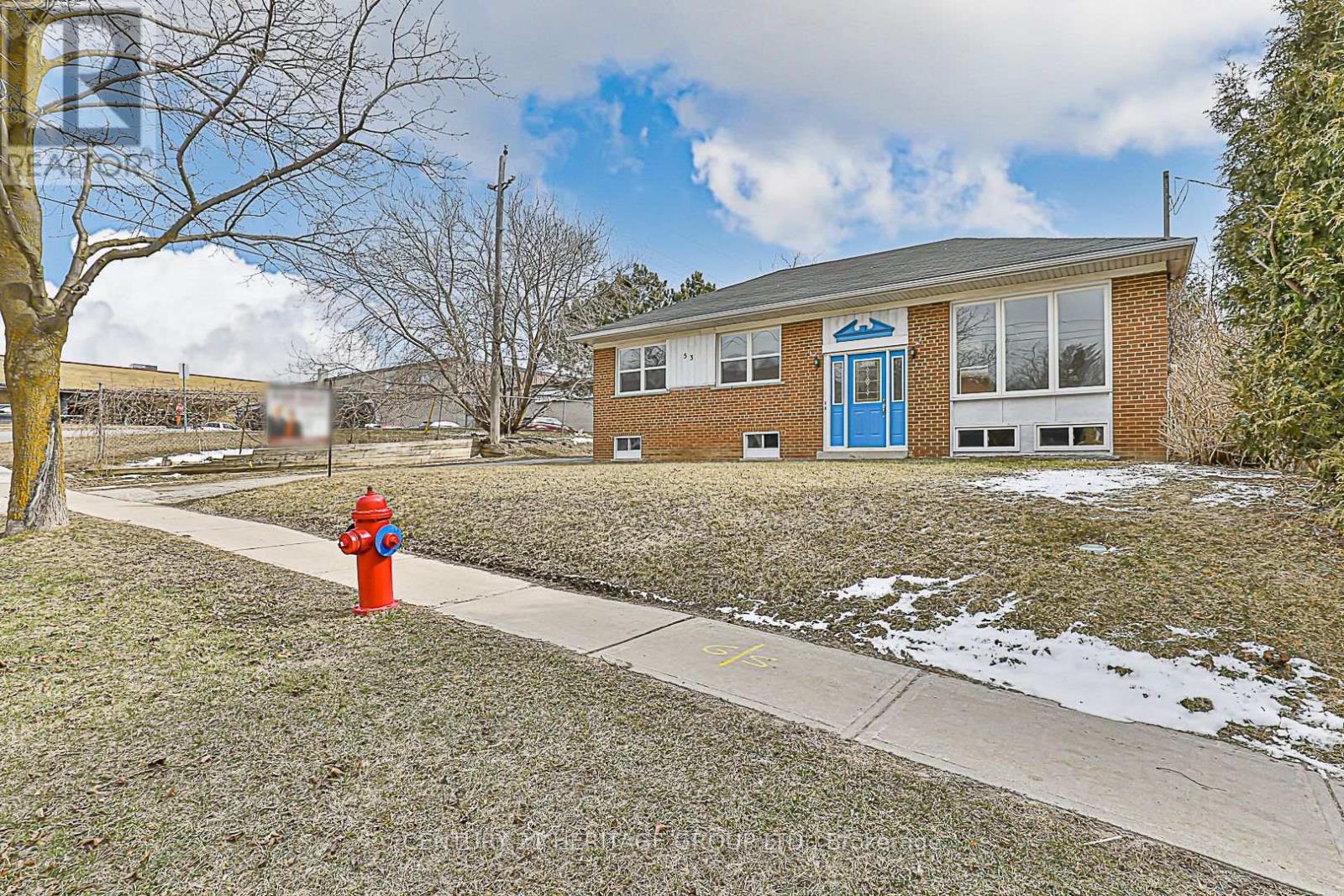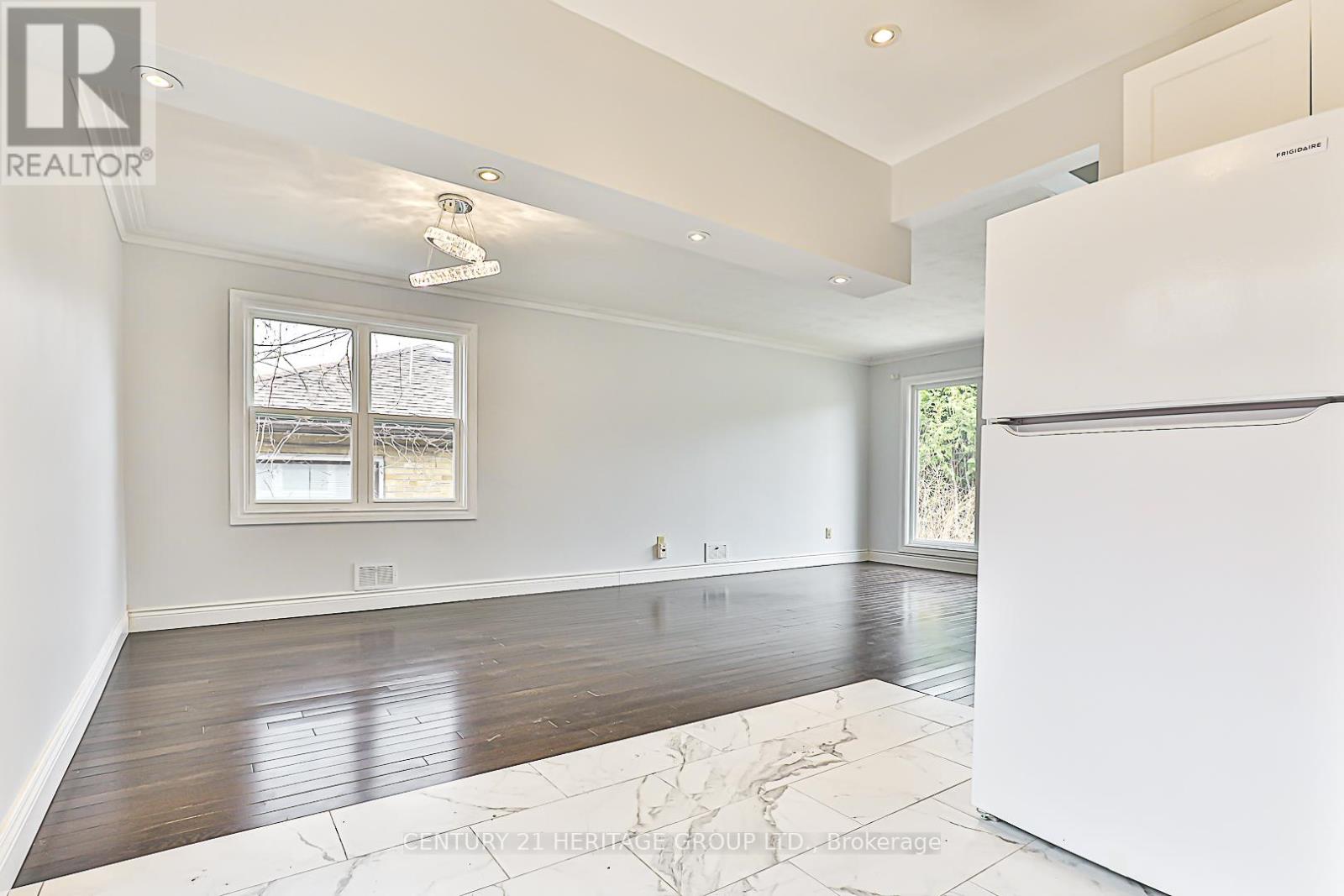53 Wilstead Drive Newmarket, Ontario L3Y 4T8
$998,000
Opportunity Knocks! Detached, Brick home on a premium 61 ft Lot, Desirable Central Newmarket Location, Built in 1955, Recent Renovations, Solid Hardwood Flooring 2024, New Kitchen 2024, Four New Appliances 2024 (never been used), Baths updated 2024, Walk to Davis Dr. and Shops, Large oversized heated (separate furnace 'as is') two car garage at rear was used as workshop 25 x 30 ft with 10 ft ceilings approx, tons of storage. Main floor three bdrms and three bdrms lower level, twofull bathrooms, two kitchens, 2 mail boxes for property, Laundry in Utility Room, all light fixtures and pot lights, Shingles (2022), Hot Water Tank (Owned), Tankless (not hooked up/Owned), Gas Furnace, Windows/Sliding glass door 2023, exterior hook up for BBQ natural gas, no central air, Property abuts educational institution, (public school) and abuts the Newmarket commercial plaza, close to parks and transportation (id:61015)
Property Details
| MLS® Number | N12076983 |
| Property Type | Single Family |
| Community Name | Central Newmarket |
| Amenities Near By | Hospital, Public Transit, Schools |
| Parking Space Total | 5 |
| Structure | Porch |
Building
| Bathroom Total | 2 |
| Bedrooms Above Ground | 3 |
| Bedrooms Below Ground | 3 |
| Bedrooms Total | 6 |
| Age | 51 To 99 Years |
| Appliances | Water Heater |
| Architectural Style | Bungalow |
| Basement Development | Finished |
| Basement Type | N/a (finished) |
| Construction Style Attachment | Detached |
| Exterior Finish | Brick, Wood |
| Flooring Type | Hardwood, Carpeted, Ceramic |
| Foundation Type | Block |
| Heating Fuel | Natural Gas |
| Heating Type | Forced Air |
| Stories Total | 1 |
| Size Interior | 700 - 1,100 Ft2 |
| Type | House |
| Utility Water | Municipal Water |
Parking
| Detached Garage | |
| Garage |
Land
| Acreage | No |
| Fence Type | Fenced Yard |
| Land Amenities | Hospital, Public Transit, Schools |
| Sewer | Sanitary Sewer |
| Size Depth | 112 Ft ,1 In |
| Size Frontage | 61 Ft ,10 In |
| Size Irregular | 61.9 X 112.1 Ft |
| Size Total Text | 61.9 X 112.1 Ft |
| Zoning Description | Icbl, R1-d |
Rooms
| Level | Type | Length | Width | Dimensions |
|---|---|---|---|---|
| Basement | Family Room | 4.34 m | 3.51 m | 4.34 m x 3.51 m |
| Basement | Kitchen | 3.65 m | 2.76 m | 3.65 m x 2.76 m |
| Basement | Primary Bedroom | 3.63 m | 2.97 m | 3.63 m x 2.97 m |
| Basement | Bedroom 2 | 3.11 m | 2.55 m | 3.11 m x 2.55 m |
| Basement | Bedroom 3 | 3.58 m | 2.55 m | 3.58 m x 2.55 m |
| Main Level | Living Room | 4.1 m | 3.73 m | 4.1 m x 3.73 m |
| Main Level | Dining Room | 3.18 m | 3.09 m | 3.18 m x 3.09 m |
| Main Level | Kitchen | 3.1 m | 3.1 m | 3.1 m x 3.1 m |
| Main Level | Primary Bedroom | 3.75 m | 2.93 m | 3.75 m x 2.93 m |
| Main Level | Bedroom 2 | 3.87 m | 2.82 m | 3.87 m x 2.82 m |
| Main Level | Bedroom 3 | 2.65 m | 2.83 m | 2.65 m x 2.83 m |
Contact Us
Contact us for more information



















