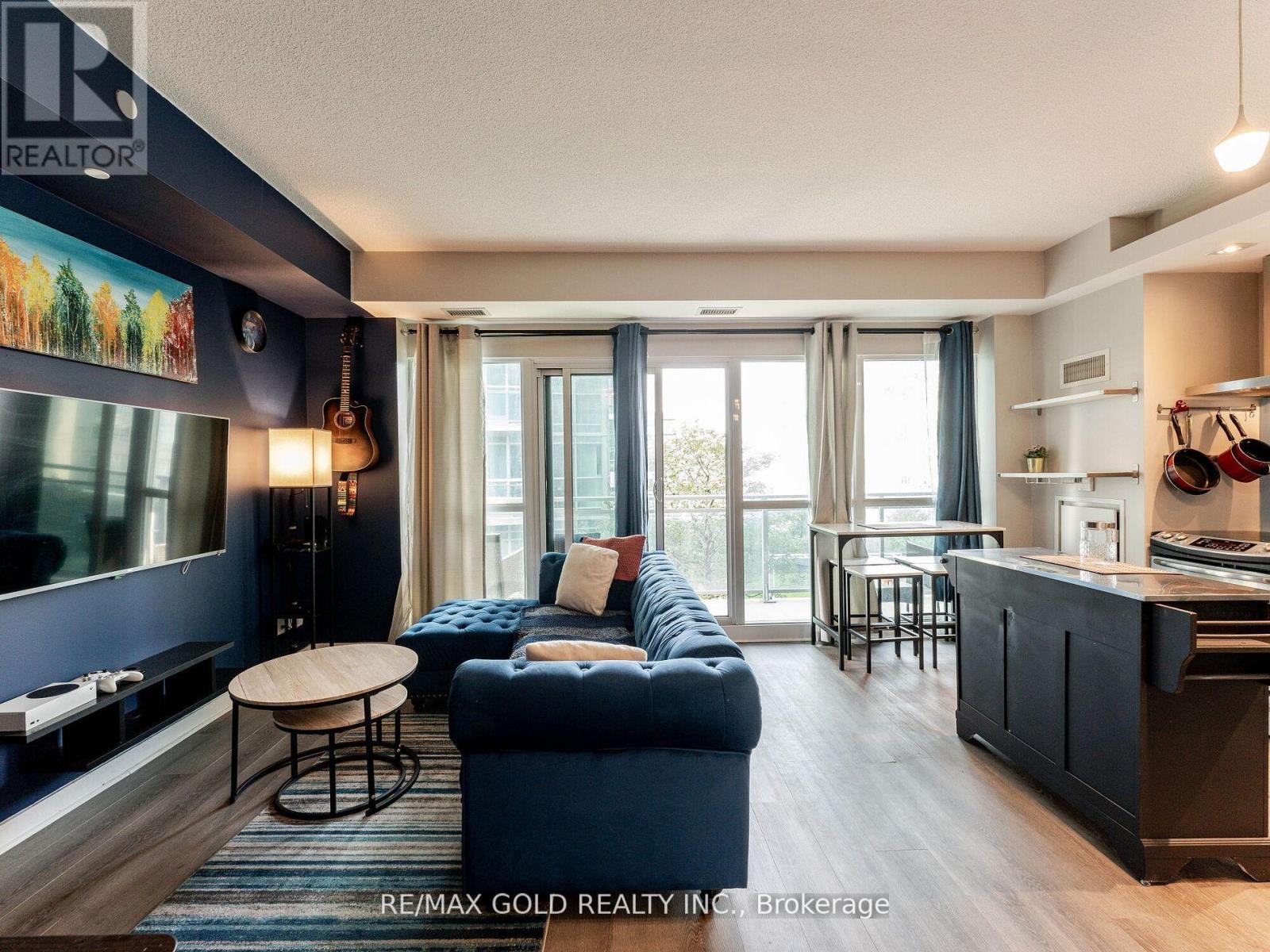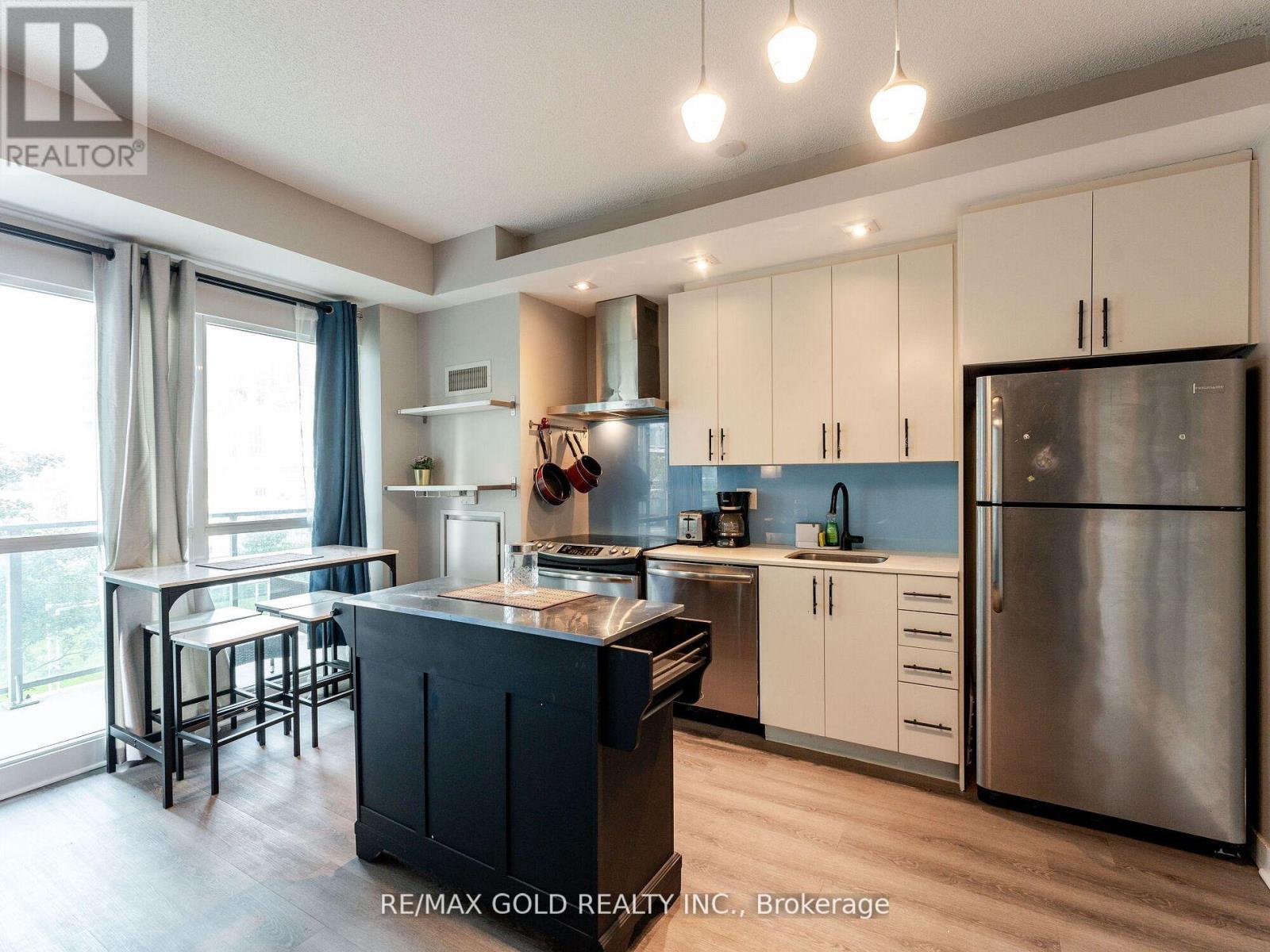531 - 165 Legion Road N Toronto, Ontario M8Y 0B3
$529,900Maintenance, Heat, Water, Parking, Common Area Maintenance, Insurance
$580 Monthly
Maintenance, Heat, Water, Parking, Common Area Maintenance, Insurance
$580 Monthly#### Location Location #### Beautiful and well kept One bedroom in highly desirable Mimico! Functional layout featuring 9 ft ceilings & open concept with a large balcony. Great unit for first home buyer/investor. Upgraded kitchen with quartz counter top, stainless steel appliances & full size stove. Great amenities including penthouse gym overlooking downtown Toronto. Steps away to parks, TTC & short commute to downtown & airport. 1 parking & 1 locker. **EXTRAS** All ELF'S ,S/S Fridge, S/S Stove, S/S Range Hood, S/S built-in dishwasher, Front load Washer/Dryer, Window coverings (id:61015)
Property Details
| MLS® Number | W11907388 |
| Property Type | Single Family |
| Community Name | Mimico |
| Amenities Near By | Public Transit, Hospital, Schools, Park |
| Community Features | Pet Restrictions, Community Centre |
| Features | Balcony, In Suite Laundry |
| Parking Space Total | 1 |
| Structure | Patio(s), Deck |
| View Type | View, City View |
Building
| Bathroom Total | 1 |
| Bedrooms Above Ground | 1 |
| Bedrooms Total | 1 |
| Age | 11 To 15 Years |
| Amenities | Exercise Centre, Sauna, Storage - Locker, Security/concierge |
| Appliances | Barbeque |
| Cooling Type | Central Air Conditioning |
| Exterior Finish | Concrete |
| Fire Protection | Security Guard |
| Flooring Type | Carpeted, Vinyl |
| Heating Fuel | Natural Gas |
| Heating Type | Forced Air |
| Size Interior | 500 - 599 Ft2 |
| Type | Apartment |
Parking
| Underground | |
| Inside Entry |
Land
| Acreage | No |
| Land Amenities | Public Transit, Hospital, Schools, Park |
Rooms
| Level | Type | Length | Width | Dimensions |
|---|---|---|---|---|
| Flat | Bedroom | 2 m | 4 m | 2 m x 4 m |
| Flat | Living Room | 4.3007 m | 4.4135 m | 4.3007 m x 4.4135 m |
| Flat | Dining Room | 4.3007 m | 4.4135 m | 4.3007 m x 4.4135 m |
| Flat | Kitchen | 4.3007 m | 4.4135 m | 4.3007 m x 4.4135 m |
https://www.realtor.ca/real-estate/27766966/531-165-legion-road-n-toronto-mimico-mimico
Contact Us
Contact us for more information


















