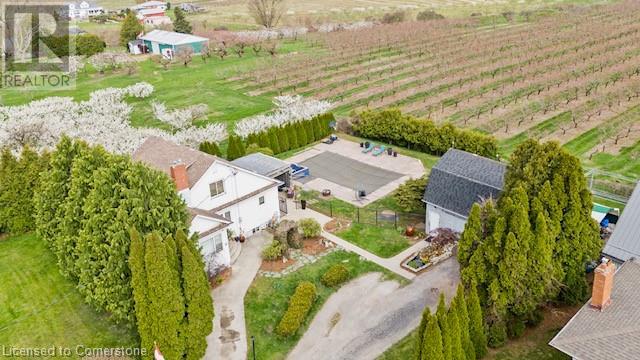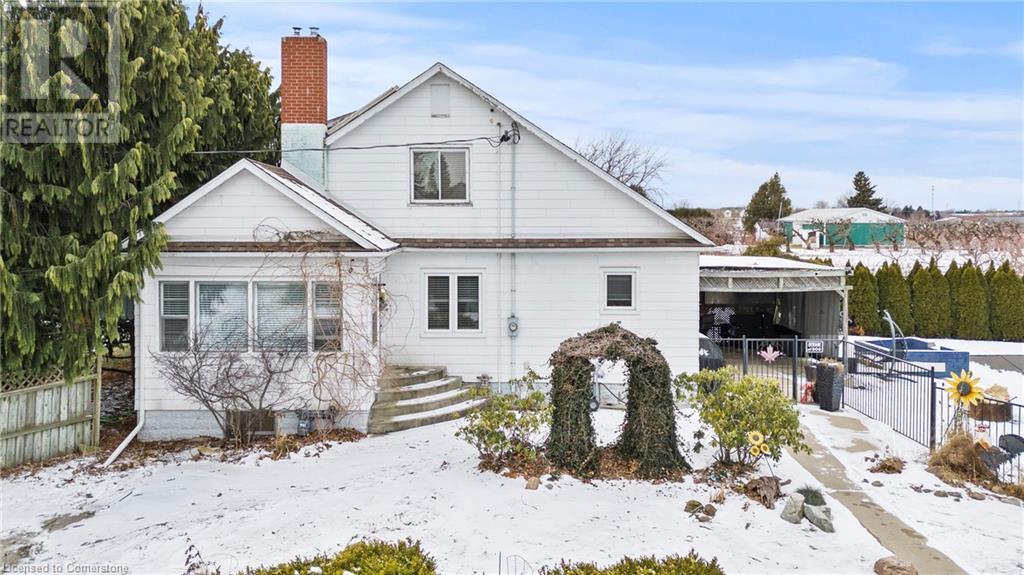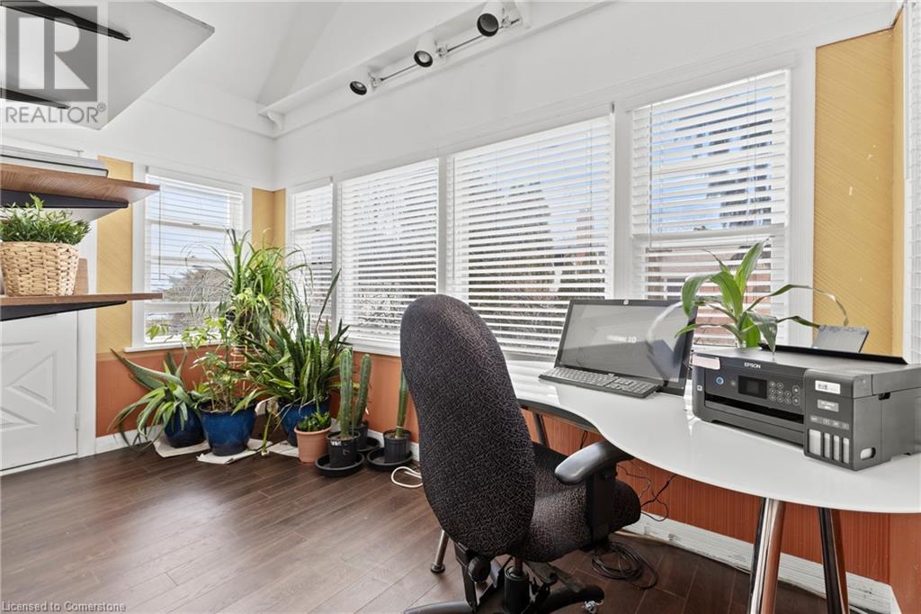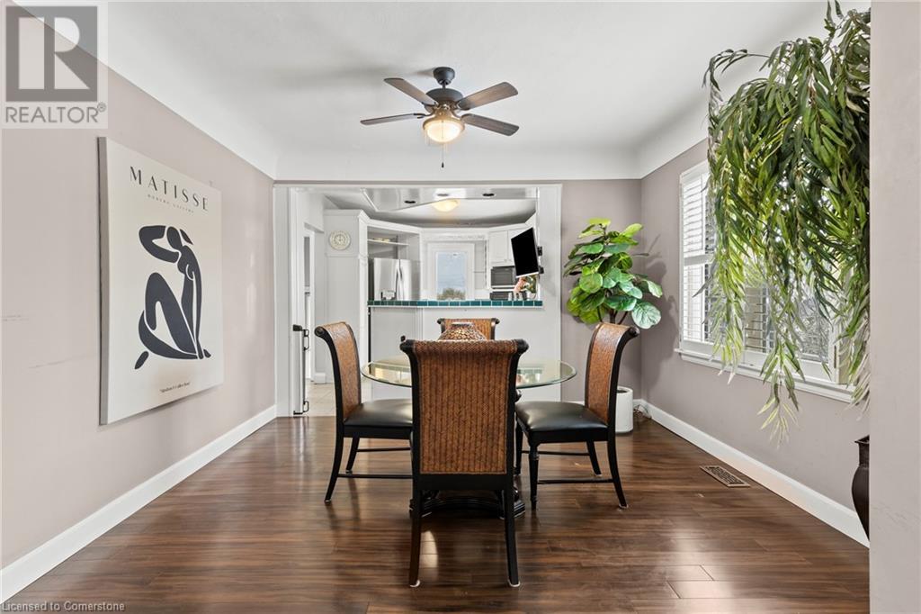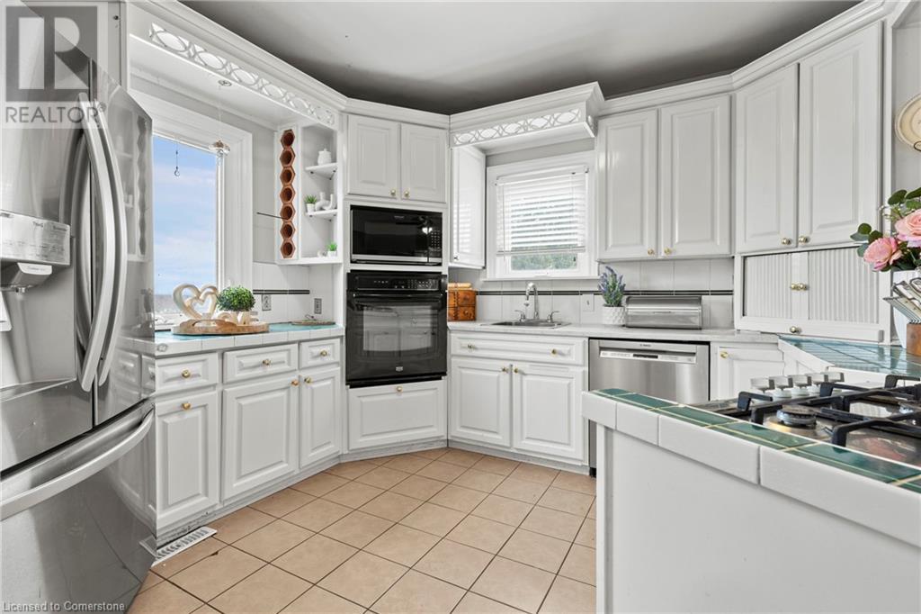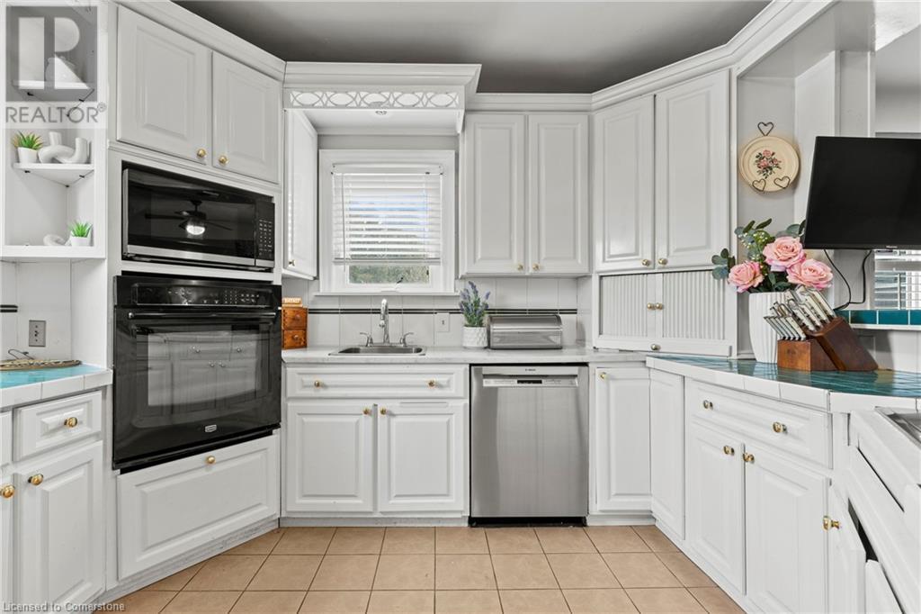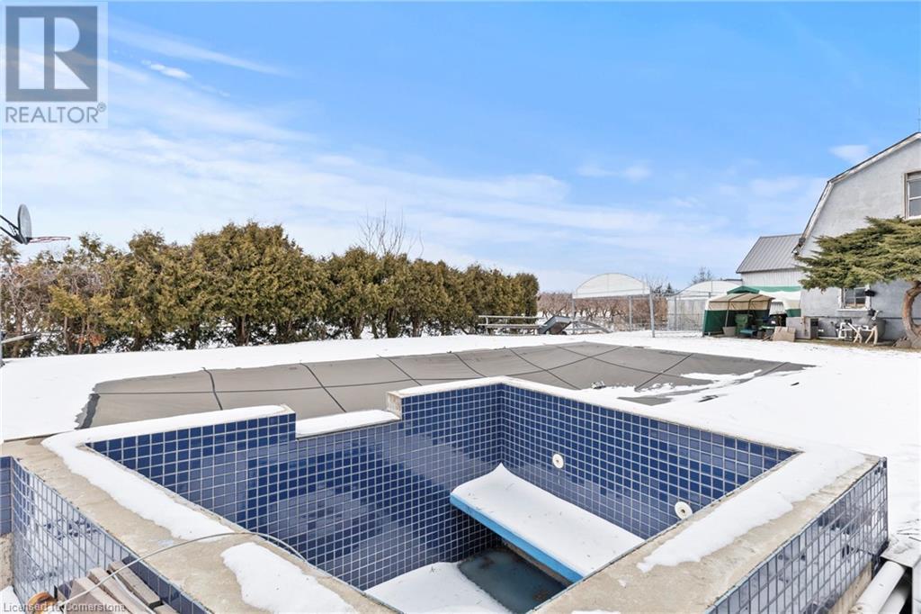5331 Greenlane Road Beamsville, Ontario L0R 1B3
$939,900
Expansive & Private Retreat with Stunning Views Welcome to this spacious and private 120’ x 150’ lot, offering the perfect balance of seclusion and convenience with municipal amenities at your doorstep. This versatile home features 4 bedrooms (2+2) and 2 full bathrooms, with a unique layout that maximizes functionality and potential. The grand entryway boasts vaulted ceilings and skylights, creating a bright and inviting space ideal for a sunroom, sitting area, or home office—the choice is yours. The main floor offers luxury vinyl flooring throughout, a gas fireplace for cozy ambiance, and a spacious eat-in kitchen with a peninsula, gas cooktop, built-in oven, microwave, and ample counter space. Two bedrooms are on this level, including a primary suite, though one can easily be converted into additional living space to suit your needs. A 4-piece bathroom completes this floor. Upstairs, you'll find two generous sized bedrooms with new Berber carpet, plus a bonus room that can serve as a cozy den or a future bathroom renovation. Step outside to your backyard oasis, featuring a large covered sitting area, a 20' x 40' heated saltwater pool and an overflow tiled hot tub, perfect for relaxation and entertaining. The detached garage (Hip Barn) includes a bonus loft space with breathtaking views of endless orchards, vineyards, and the lake—ready to be transformed into a studio, guest suite, or retreat. The garage also includes a workshop with a 60-amp panel. With parking for 8+ vehicles and quick highway access, this home is conveniently located near all essential amenities. Whether you're looking for a family retreat or a forever home, this property offers endless possibilities to customize and make it your own. Don't miss the opportunity to own this one-of-a-kind home! (id:61015)
Property Details
| MLS® Number | 40694407 |
| Property Type | Single Family |
| Amenities Near By | Schools |
| Communication Type | High Speed Internet |
| Community Features | Quiet Area |
| Equipment Type | None |
| Features | Backs On Greenbelt, Conservation/green Belt, Crushed Stone Driveway, Country Residential, Sump Pump |
| Parking Space Total | 8 |
| Pool Type | Inground Pool |
| Rental Equipment Type | None |
| Structure | Workshop |
| View Type | Lake View |
Building
| Bathroom Total | 2 |
| Bedrooms Above Ground | 4 |
| Bedrooms Total | 4 |
| Appliances | Central Vacuum, Dishwasher, Dryer, Oven - Built-in, Refrigerator, Washer, Window Coverings, Hot Tub |
| Basement Development | Partially Finished |
| Basement Type | Full (partially Finished) |
| Constructed Date | 1948 |
| Construction Style Attachment | Detached |
| Cooling Type | Central Air Conditioning |
| Exterior Finish | Vinyl Siding |
| Fire Protection | None |
| Fireplace Present | Yes |
| Fireplace Total | 1 |
| Foundation Type | Block |
| Heating Fuel | Natural Gas |
| Heating Type | Forced Air |
| Stories Total | 2 |
| Size Interior | 1,438 Ft2 |
| Type | House |
| Utility Water | Municipal Water |
Parking
| Detached Garage |
Land
| Access Type | Road Access |
| Acreage | No |
| Land Amenities | Schools |
| Landscape Features | Lawn Sprinkler |
| Sewer | Septic System |
| Size Depth | 150 Ft |
| Size Frontage | 120 Ft |
| Size Irregular | 0.41 |
| Size Total | 0.41 Ac|under 1/2 Acre |
| Size Total Text | 0.41 Ac|under 1/2 Acre |
| Zoning Description | Rul |
Rooms
| Level | Type | Length | Width | Dimensions |
|---|---|---|---|---|
| Second Level | Attic | 26'11'' x 11'10'' | ||
| Second Level | Office | 8'4'' x 4'8'' | ||
| Second Level | Bedroom | 11'10'' x 11'1'' | ||
| Second Level | Bedroom | 11'5'' x 11'1'' | ||
| Lower Level | Other | 11'4'' x 13'6'' | ||
| Lower Level | 3pc Bathroom | 9'2'' x 4'9'' | ||
| Lower Level | Laundry Room | 11'4'' x 4'8'' | ||
| Lower Level | Utility Room | 26'10'' x 18'8'' | ||
| Main Level | Bedroom | 11'11'' x 11'6'' | ||
| Main Level | Primary Bedroom | 15'2'' x 13'2'' | ||
| Main Level | Sunroom | 7'11'' x 13'2'' | ||
| Main Level | 4pc Bathroom | 4'9'' x 9'9'' | ||
| Main Level | Living Room | 11'5'' x 13'2'' | ||
| Main Level | Kitchen | 11'5'' x 12'0'' |
Utilities
| Cable | Available |
| Electricity | Available |
| Natural Gas | Available |
| Telephone | Available |
https://www.realtor.ca/real-estate/27861981/5331-greenlane-road-beamsville
Contact Us
Contact us for more information

