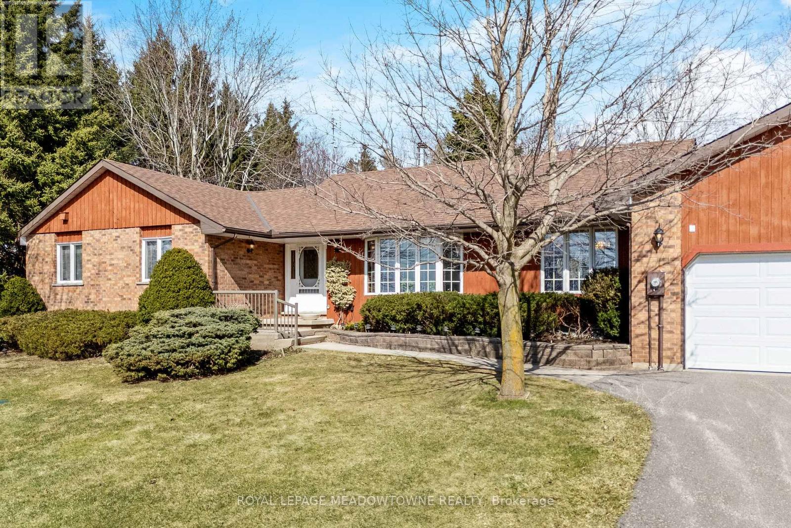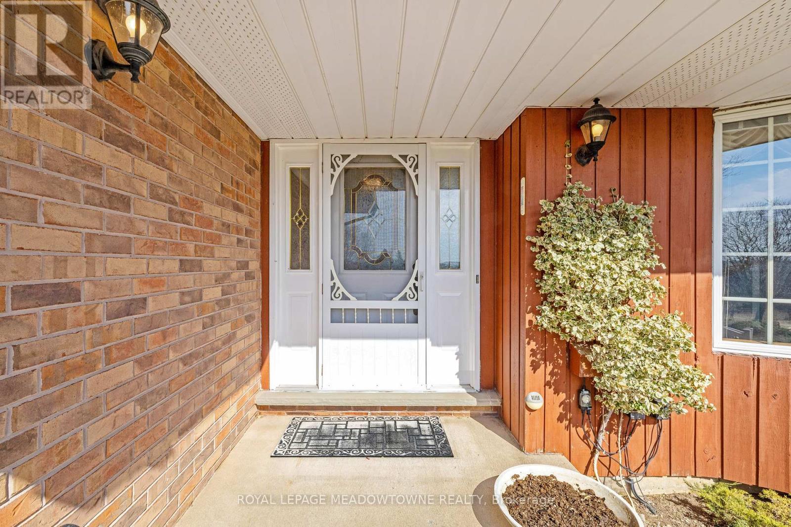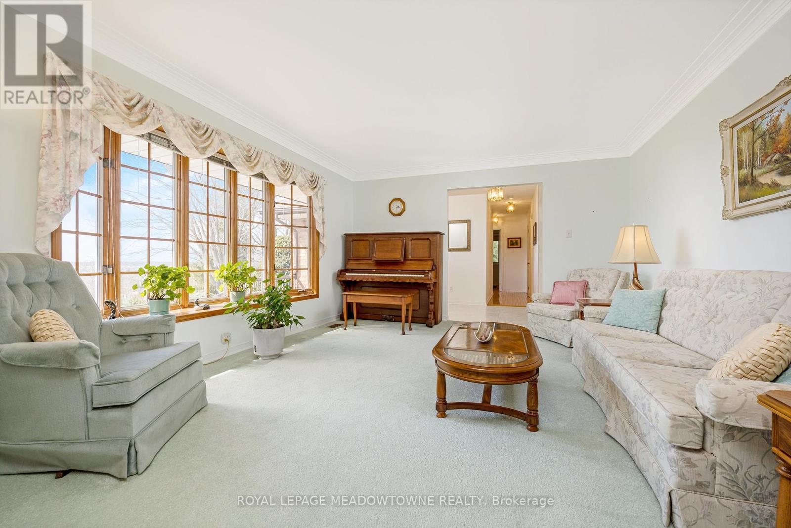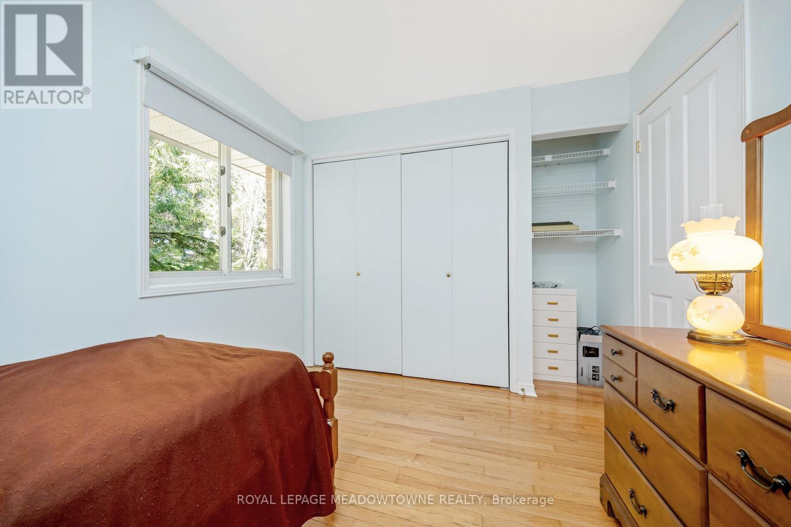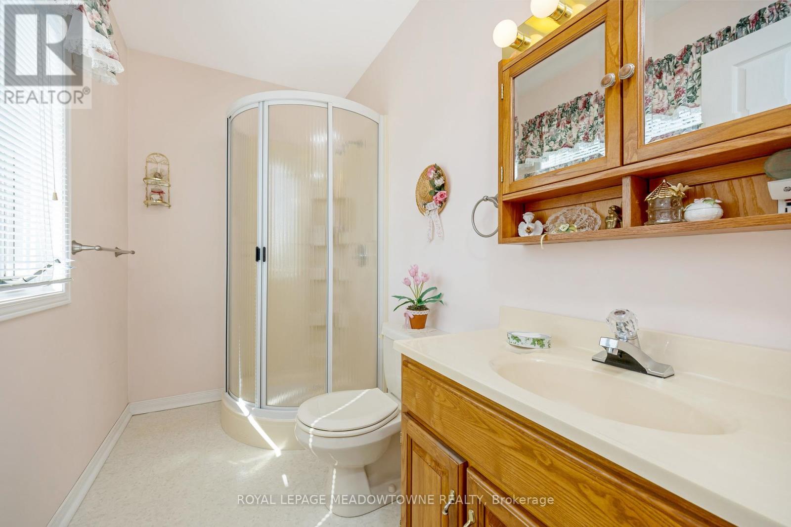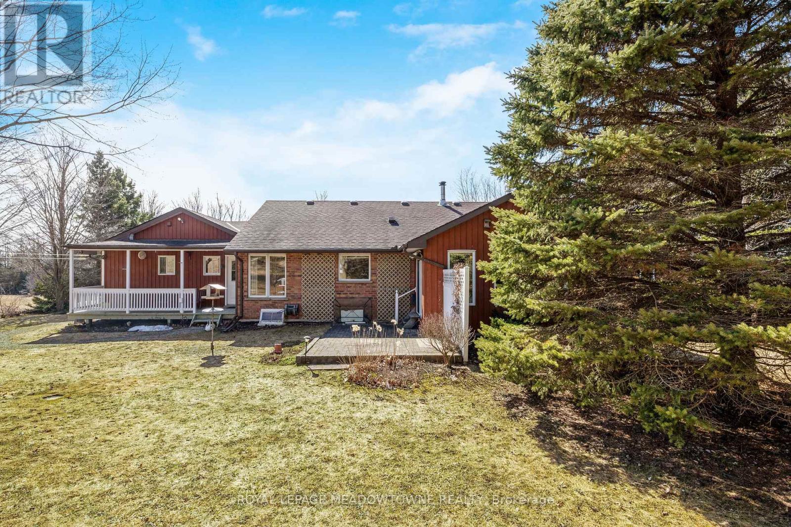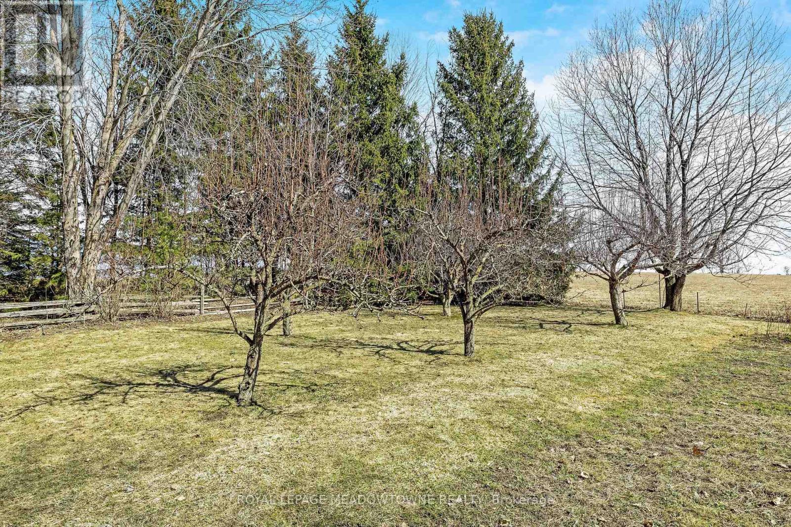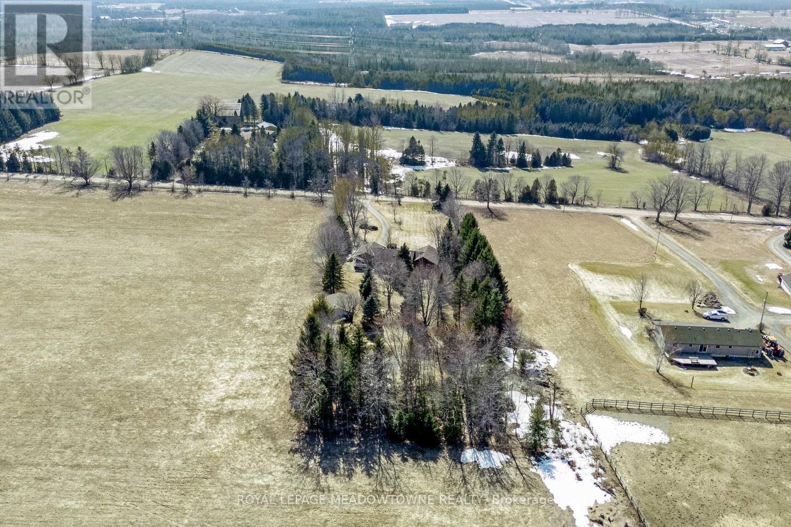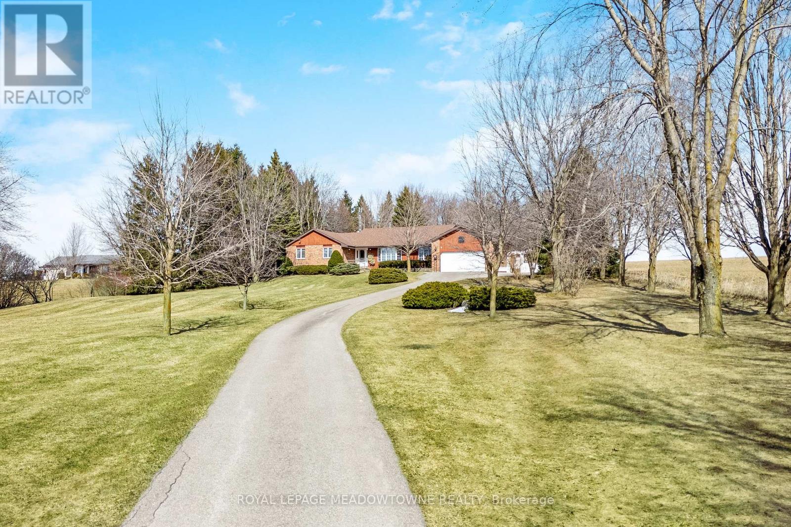5359 Fifth Line Erin, Ontario N0B 1T0
$1,399,000
Nestled in the scenic countryside in the south end of rural Erin, just south of a paved road, this beautifully landscaped 2-acre property has no conservation restrictions. The custom built 3 bed 3 bath bungalow offers a spacious floor plan giving your family over 4,000 square feet of living space. A long-paved driveway leads to an attached 2-car garage. With the home set well back from the road the elevated location provides perfect sunset views. The flowering trees and shrubs add seasonal beauty, while the large backyard boasts a drive shed with underground hydro, perfect for a shop, garage, or man/she shed. With the septic system up front, the back acreage offers space for a pool, golf practice area, or play court. The vegetable gardens are ready for planting, and two large chest freezers are ideal for storing your harvest. Beneath the sunroom is a huge cold storage area for canned goods. Inside, the main floor includes a spacious living room, dining room, custom kitchen with limed cherry cabinets, center island, and a laundry room with garage access. There is a 2-piece powder room, storage room, and a separate family room with a propane fireplace and built-in bookshelves. French doors lead to a 4-season sunroom with views of the yard, offering bluebird activity and mature trees, including apple, pear, and cherry trees. Take a trail walk through your own forest. This property is more than just a home; it's a lifestyle awaiting a new family. Don't miss the chance to own a piece of paradise. (id:61015)
Property Details
| MLS® Number | X12033833 |
| Property Type | Single Family |
| Community Name | Rural Erin |
| Community Features | Community Centre, School Bus |
| Equipment Type | Propane Tank |
| Features | Wooded Area, Paved Yard |
| Parking Space Total | 10 |
| Rental Equipment Type | Propane Tank |
| Structure | Deck, Porch, Drive Shed |
| View Type | View |
Building
| Bathroom Total | 3 |
| Bedrooms Above Ground | 3 |
| Bedrooms Total | 3 |
| Age | 16 To 30 Years |
| Amenities | Fireplace(s) |
| Appliances | Garage Door Opener Remote(s), Central Vacuum, Water Heater, Water Softener, Water Treatment |
| Architectural Style | Bungalow |
| Basement Development | Partially Finished |
| Basement Type | Full (partially Finished) |
| Construction Style Attachment | Detached |
| Cooling Type | Central Air Conditioning |
| Exterior Finish | Brick |
| Fireplace Present | Yes |
| Fireplace Total | 1 |
| Flooring Type | Carpeted, Concrete, Hardwood |
| Foundation Type | Poured Concrete |
| Half Bath Total | 1 |
| Heating Fuel | Propane |
| Heating Type | Forced Air |
| Stories Total | 1 |
| Size Interior | 2,000 - 2,500 Ft2 |
| Type | House |
Parking
| Attached Garage | |
| Garage |
Land
| Acreage | Yes |
| Landscape Features | Landscaped |
| Sewer | Septic System |
| Size Depth | 585 Ft |
| Size Frontage | 150 Ft |
| Size Irregular | 150 X 585 Ft ; 2 Acres |
| Size Total Text | 150 X 585 Ft ; 2 Acres|2 - 4.99 Acres |
| Zoning Description | A1-prime Ag |
Rooms
| Level | Type | Length | Width | Dimensions |
|---|---|---|---|---|
| Basement | Workshop | 8.83 m | 3.04 m | 8.83 m x 3.04 m |
| Basement | Recreational, Games Room | 10.43 m | 3.78 m | 10.43 m x 3.78 m |
| Ground Level | Living Room | 5.05 m | 4.06 m | 5.05 m x 4.06 m |
| Ground Level | Dining Room | 3.48 m | 4.06 m | 3.48 m x 4.06 m |
| Ground Level | Kitchen | 5.41 m | 4.16 m | 5.41 m x 4.16 m |
| Ground Level | Laundry Room | 2.92 m | 2.31 m | 2.92 m x 2.31 m |
| Ground Level | Pantry | 2.21 m | 1.27 m | 2.21 m x 1.27 m |
| Ground Level | Family Room | 5.2 m | 4.26 m | 5.2 m x 4.26 m |
| Ground Level | Bedroom | 3.81 m | 3.81 m | 3.81 m x 3.81 m |
| Ground Level | Bedroom 2 | 3.35 m | 2.76 m | 3.35 m x 2.76 m |
| Ground Level | Bedroom 3 | 3.35 m | 3.35 m | 3.35 m x 3.35 m |
https://www.realtor.ca/real-estate/28056693/5359-fifth-line-erin-rural-erin
Contact Us
Contact us for more information



