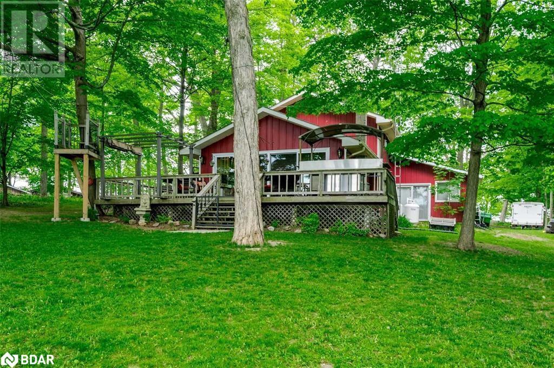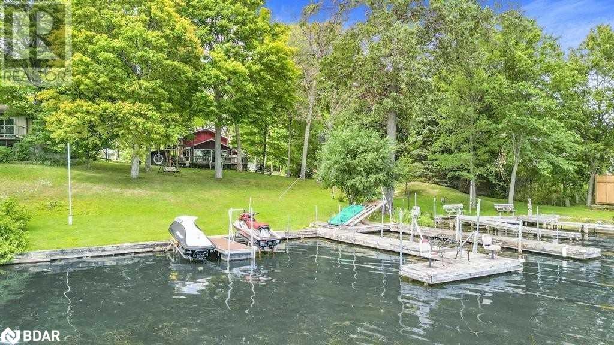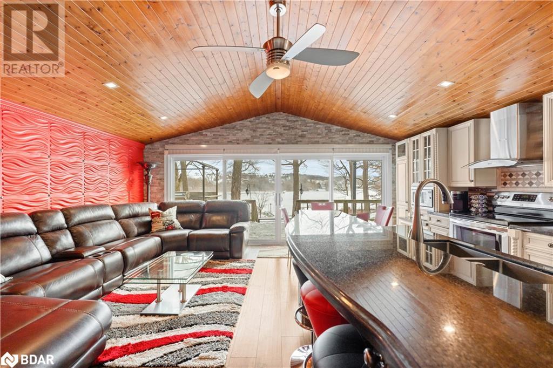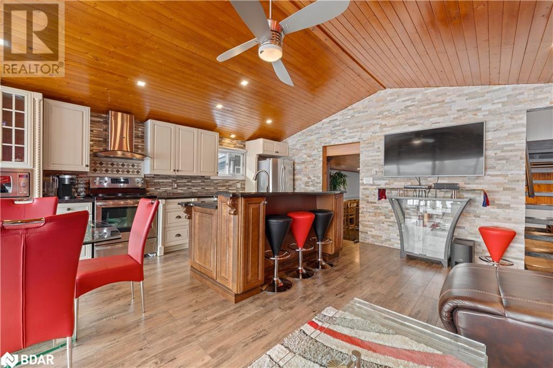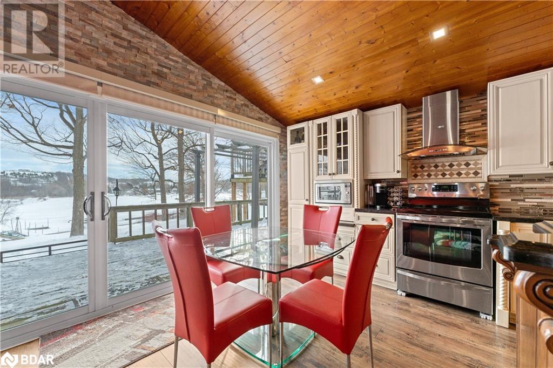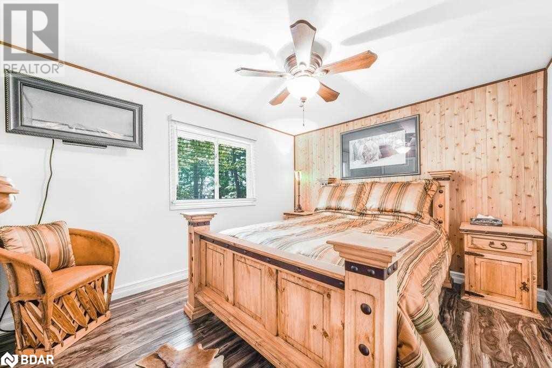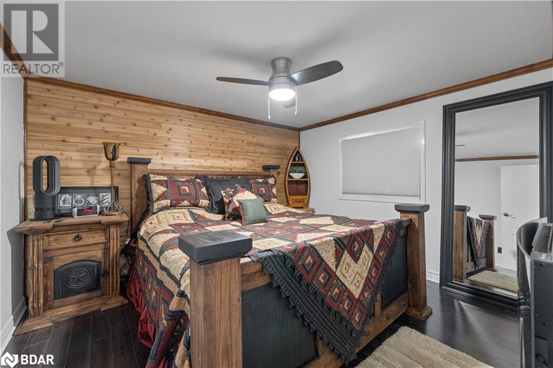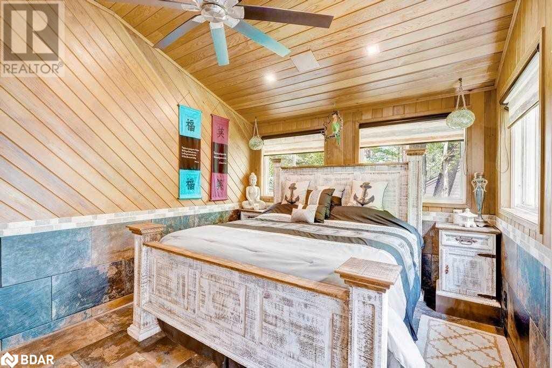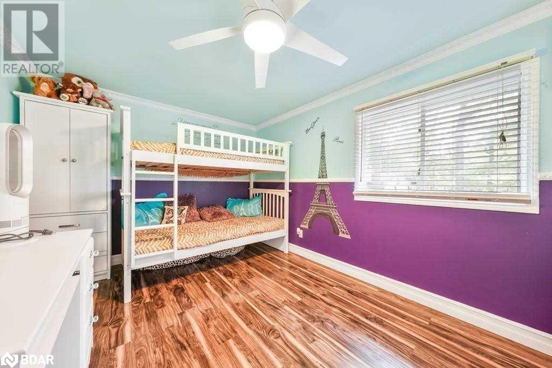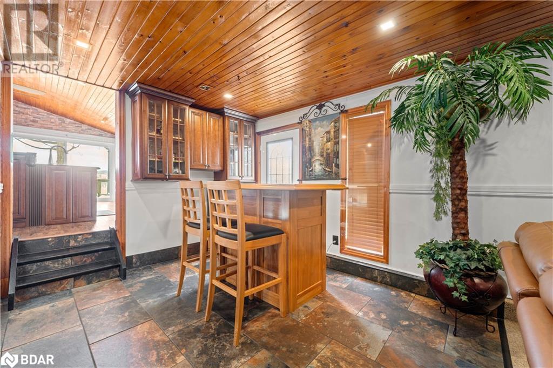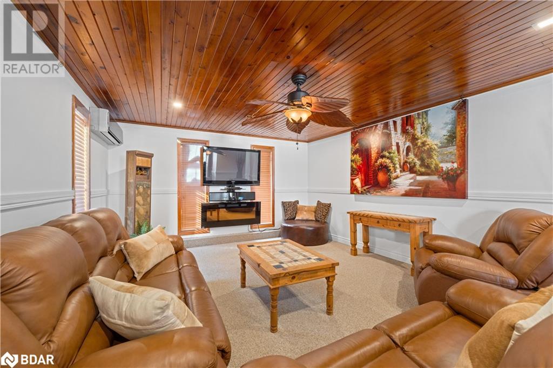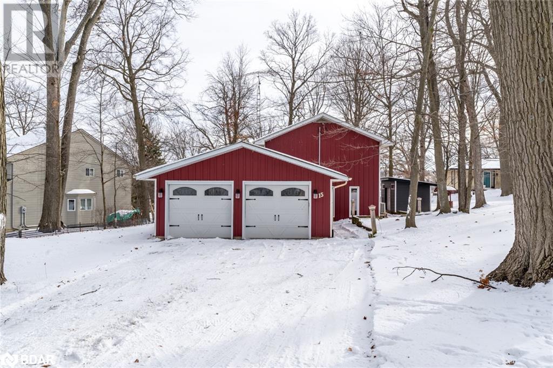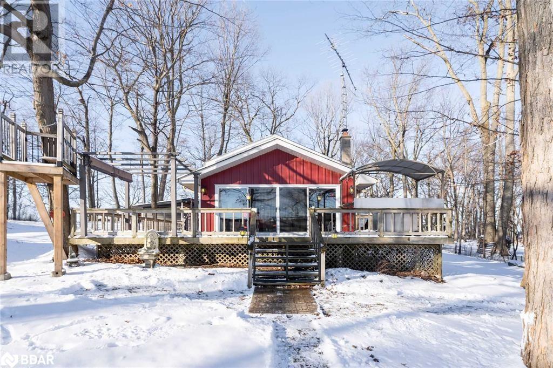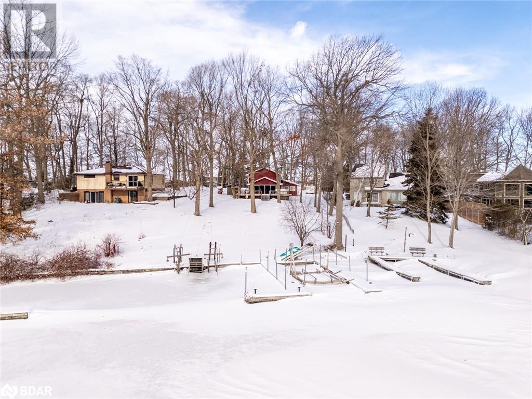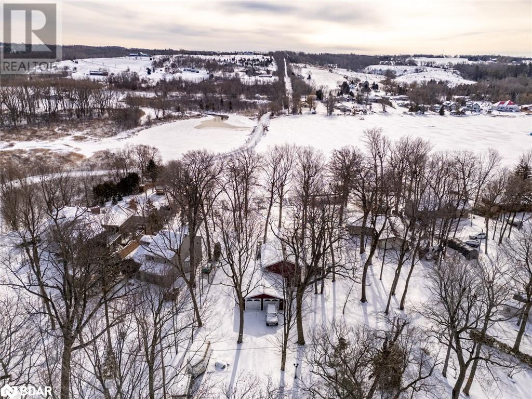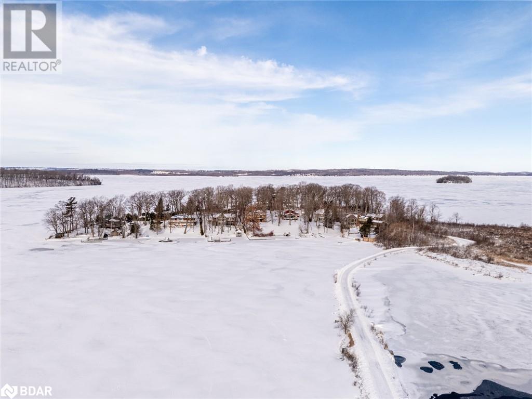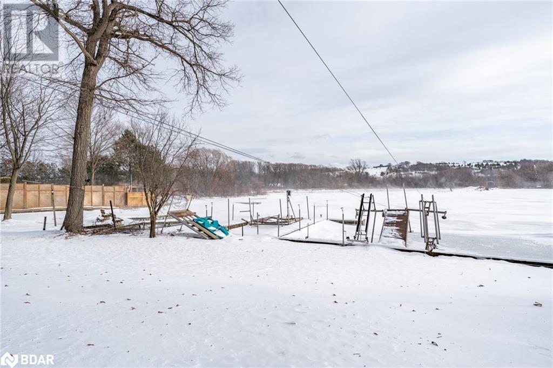5374 Close Point Road Unit# 15 Hamilton Twp, Ontario K0K 2E0
$1,350,000
**Charming Waterfront Cottage on Rice Lake - Your Year-Round Retreat Awaits!** Escape to your personal paradise w/ this stunning waterfront cottage, perfect for year-round living. Nestled in a private cul-de-sac w/ only 16 other properties, this tranquil retreat offers unparalleled peace & privacy. Recently upgraded and freshly painted, the home features heated flrs throughout the main level, highlighting the beautiful hrdwd & ceramic finishes. Enjoy breathtaking views of Rice Lake from your luxury kitchen, complete w/ granite countertops, a spacious center island & stainless steel appliances. The open-concept design seamlessly connects the kitchen to the great rm, where a lrge wall of windows & an oversize patio door invite natural light & picturesque scenery in. With four above-grade bdrms, a finished bsmt offering a wide variety of uses including a fifth bdrm, man cave or rec rm space w/ a 2pc bthrm, & high-end finishes throughout, this home is designed w/ comfort & style and ample space for your family & friends to relax & unwind. Outdoor enthusiasts will love the zip line from the house to the waterfront, alongside 4 private docks, a boat lift & two sea-doo lifts, making it easy to jump into your boat or sea-doo for a day of adventure. Don't miss out on the fantastic fishing opportunities in the summer, & when winter arrives, the thick ice transforms the lake into a haven for ice fishing & snowmobiling. Located just 15 minutes from the 401, hospital, & all essential amenities, & only an hour from the Greater Toronto Area, this property combines convenience with the serenity of nature. Set on over half an acre of flat land adorned w/ mature trees, this cottage is more than just a home; it's a lifestyle waiting for you to embrace. Schedule your viewing today and step into your dream retreat! Cottage could be available as a turn key if price is right. Bunkie/shed w/ lighting and hydro (2022), hot water heater (2022), water softener (2022), UV System (2022). (id:61015)
Property Details
| MLS® Number | 40695142 |
| Property Type | Single Family |
| Amenities Near By | Golf Nearby, Hospital, Marina, Schools, Shopping |
| Community Features | School Bus |
| Equipment Type | Propane Tank |
| Features | Cul-de-sac, Country Residential |
| Parking Space Total | 10 |
| Rental Equipment Type | Propane Tank |
| Structure | Shed |
| View Type | Lake View |
| Water Front Type | Waterfront |
Building
| Bathroom Total | 3 |
| Bedrooms Above Ground | 4 |
| Bedrooms Total | 4 |
| Appliances | Dryer, Refrigerator, Stove, Water Softener, Washer, Microwave Built-in, Hood Fan |
| Basement Development | Finished |
| Basement Type | Full (finished) |
| Construction Style Attachment | Detached |
| Fireplace Fuel | Electric |
| Fireplace Present | Yes |
| Fireplace Total | 3 |
| Fireplace Type | Other - See Remarks,other - See Remarks |
| Fixture | Ceiling Fans |
| Half Bath Total | 1 |
| Heating Fuel | Propane |
| Heating Type | Heat Pump |
| Size Interior | 2,380 Ft2 |
| Type | House |
| Utility Water | Drilled Well |
Parking
| Attached Garage |
Land
| Access Type | Road Access, Highway Access, Highway Nearby |
| Acreage | No |
| Land Amenities | Golf Nearby, Hospital, Marina, Schools, Shopping |
| Sewer | Septic System |
| Size Depth | 263 Ft |
| Size Frontage | 74 Ft |
| Size Total Text | 1/2 - 1.99 Acres |
| Surface Water | Lake |
| Zoning Description | Sf |
Rooms
| Level | Type | Length | Width | Dimensions |
|---|---|---|---|---|
| Second Level | Full Bathroom | Measurements not available | ||
| Second Level | Bedroom | 9'3'' x 13'3'' | ||
| Second Level | Bedroom | 13'9'' x 10'2'' | ||
| Second Level | Primary Bedroom | 10'6'' x 11'10'' | ||
| Basement | 2pc Bathroom | Measurements not available | ||
| Basement | Recreation Room | 18'4'' x 12'4'' | ||
| Main Level | Bedroom | 10'9'' x 13'4'' | ||
| Main Level | 3pc Bathroom | Measurements not available | ||
| Main Level | Kitchen | 19'4'' x 19'3'' | ||
| Main Level | Great Room | 19'4'' x 19'3'' | ||
| Main Level | Dining Room | 10'11'' x 9'11'' | ||
| Main Level | Living Room | 13'7'' x 18'9'' |
Utilities
| Electricity | Available |
https://www.realtor.ca/real-estate/27865162/5374-close-point-road-unit-15-hamilton-twp
Contact Us
Contact us for more information

