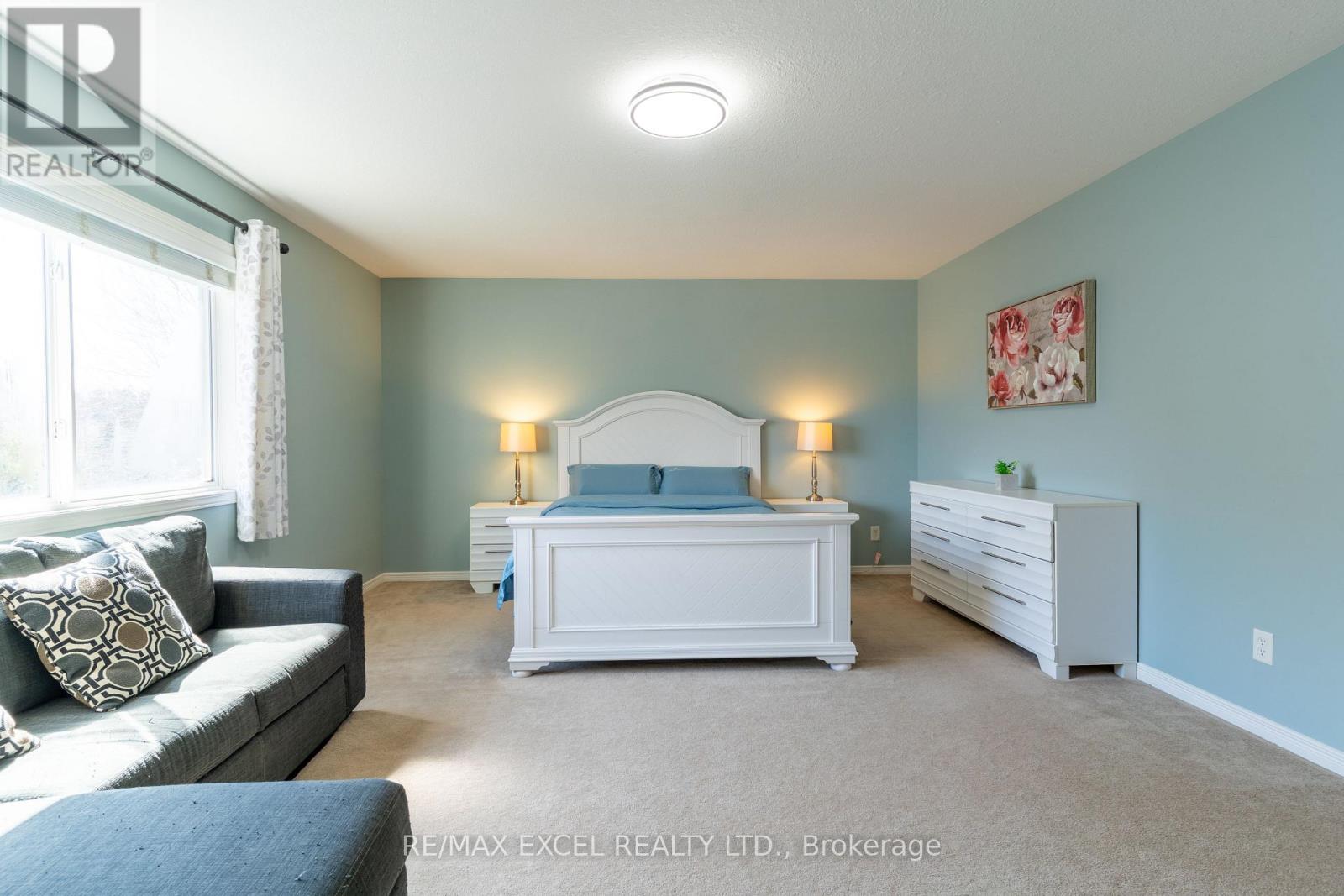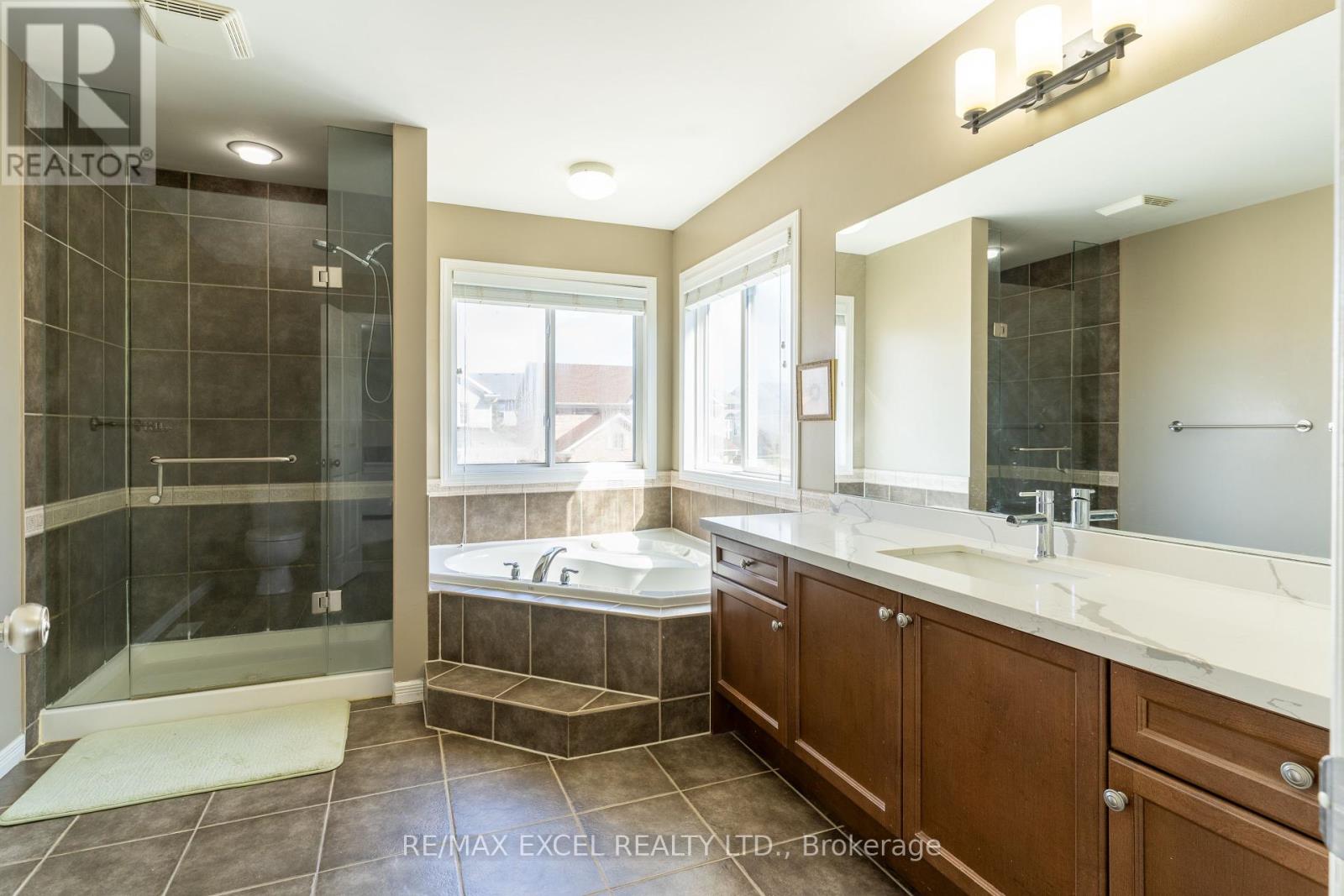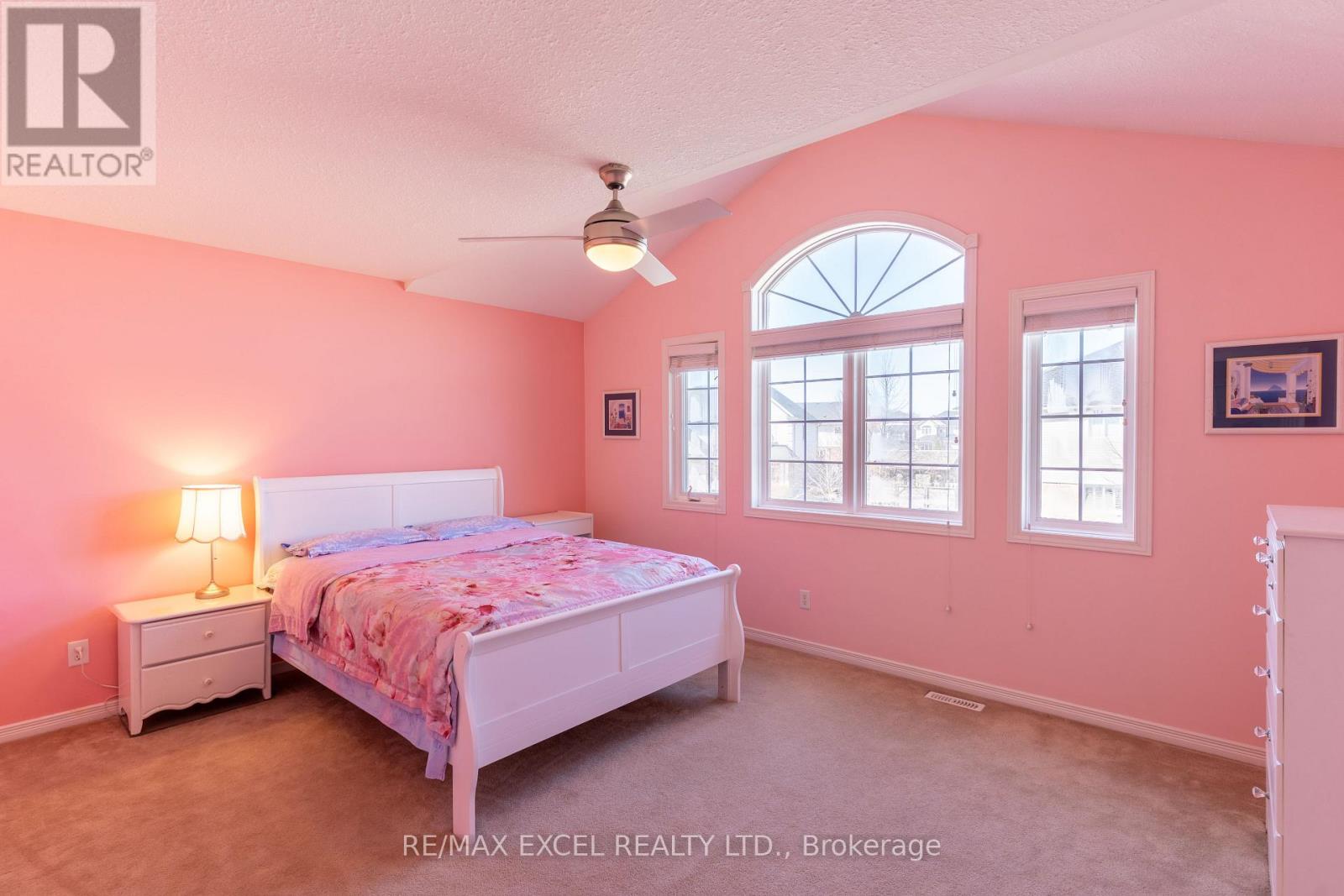54 Grasswood Street Kitchener, Ontario N2A 4L3
$898,000
Welcome To This Spacious & Sun-Filled 4 Bed, 3 Bath Detached Sitting On a 55 Ft Wide Corner Lot In The Prestigious Chicopee Area! This Well-Maintained Family Home Features a Functional Layout, a Welcoming Foyer, and a Bright Open-Concept Main Floor With 9 Ft Ceilings, Custom Light Fixtures, Gleaming Hardwood Floors & Ceramic Tiling Throughout. The Modern Kitchen Features Stainless Steel Appliances, Including a Bosch Dishwasher, Dark Maple Cabinetry, a Center Island, and a Built-In Pantry Providing Plenty of Storage. The Cozy Living Room Features a Wood Fireplace, Custom Built-In Entertainment Wall Unit and Walk-Out Sliders To The Backyard. Enjoy a Formal Dining Room Large Enough To Fit an 8-Seat Table, a Convenient Main Floor Laundry Room, and a 2-Piece Bath. Upstairs, The Spacious Primary Bedroom Includes a Luxurious Ensuite With a Glass Stand-In Shower & Relaxing Soaker Tub. The Second Floor Also Offers 3 Additional Generous-Sized Bedrooms and a 4-Piece Bathroom. The Basement Is Roughed-In, Offering Endless Potential For Additional Living Space! The Fully Fenced Backyard Is Perfect For Entertaining, Featuring a Large Gazebo, a Spacious Shed, a Concrete Patio, and a Gas Hookup For BBQs. One Of The Best Curb Appeals In The Entire Neighborhood, Featuring An Elegant Exposed Aggregate Driveway and a Spacious Wrap-Around Balcony. Prime Location & Top School Zone - Minutes To Hwy 401, Hwy 7 To Guelph, and Kitchener Airport. Walking Distance To Great Schools, Parks, and Tennis Courts. Close To Fairview Park Mall, Chicopee Ski Hill, and Hiking Trails Along The Grand River! Don't Miss This Amazing Opportunity To Own a Family Home In One Of Chicopee's Most Desirable Neighborhoods! (id:61015)
Property Details
| MLS® Number | X12089179 |
| Property Type | Single Family |
| Neigbourhood | Grand River South |
| Parking Space Total | 4 |
| Pool Type | Indoor Pool |
Building
| Bathroom Total | 3 |
| Bedrooms Above Ground | 4 |
| Bedrooms Total | 4 |
| Age | 16 To 30 Years |
| Appliances | Dishwasher, Dryer, Hood Fan, Stove, Washer, Window Coverings, Refrigerator |
| Basement Development | Unfinished |
| Basement Type | N/a (unfinished) |
| Construction Style Attachment | Detached |
| Cooling Type | Central Air Conditioning |
| Exterior Finish | Brick, Vinyl Siding |
| Fireplace Present | Yes |
| Fireplace Total | 1 |
| Flooring Type | Hardwood |
| Foundation Type | Poured Concrete |
| Half Bath Total | 1 |
| Heating Fuel | Natural Gas |
| Heating Type | Forced Air |
| Stories Total | 2 |
| Size Interior | 2,500 - 3,000 Ft2 |
| Type | House |
| Utility Water | Municipal Water |
Parking
| Attached Garage | |
| Garage |
Land
| Acreage | No |
| Sewer | Sanitary Sewer |
| Size Depth | 104 Ft |
| Size Frontage | 54 Ft ,7 In |
| Size Irregular | 54.6 X 104 Ft |
| Size Total Text | 54.6 X 104 Ft |
Rooms
| Level | Type | Length | Width | Dimensions |
|---|---|---|---|---|
| Main Level | Kitchen | 4.27 m | 2.7 m | 4.27 m x 2.7 m |
| Main Level | Family Room | 4.39 m | 4.06 m | 4.39 m x 4.06 m |
| Main Level | Living Room | 3.4 m | 3.78 m | 3.4 m x 3.78 m |
| Main Level | Dining Room | 3.07 m | 5.38 m | 3.07 m x 5.38 m |
| Upper Level | Primary Bedroom | 4.42 m | 5.66 m | 4.42 m x 5.66 m |
| Upper Level | Bedroom 2 | 3.36 m | 3.66 m | 3.36 m x 3.66 m |
| Upper Level | Bedroom 3 | 3.4 m | 4.62 m | 3.4 m x 4.62 m |
| Upper Level | Bedroom 4 | 3.81 m | 4.75 m | 3.81 m x 4.75 m |
https://www.realtor.ca/real-estate/28182535/54-grasswood-street-kitchener
Contact Us
Contact us for more information









































