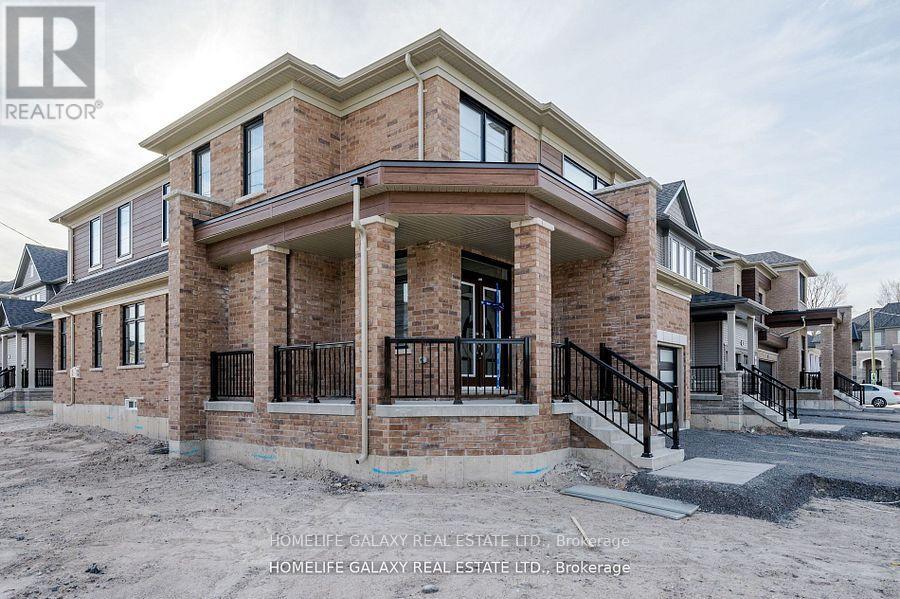540 Hornbeck Street E Cobourg, Ontario K9A 4A1
$3,200 Monthly
Detached home with modern elevation & glass double door entry. This home features 4 bedrooms with 3 full bathrooms with upgraded standing showers. The main floor offers laminate flooring with 9 9-foot ceilings throughout. A very functional layout, main floor with home office suitable for remote work. Separate dining area to seat guests. Spacious family room with huge windows that bring in natural light with switch switch-operated gas fire place. Upgrade the modern kitchen with granite countertop and new stainless steel appliances. Large breakfast area with walkout access to the backyard. Laundry room on main floor with brand new appliances and access to garage. Laminate oak wood stairs with modern finish pickets. Master bedroom featuring with upgraded ensuite and 2 walk-in closets. Your chance to live in pure comfort in a modern, finished home (id:61015)
Property Details
| MLS® Number | X12060790 |
| Property Type | Single Family |
| Community Name | Cobourg |
| Amenities Near By | Hospital, Park, Schools, Marina |
| Parking Space Total | 4 |
Building
| Bathroom Total | 4 |
| Bedrooms Above Ground | 4 |
| Bedrooms Total | 4 |
| Age | 0 To 5 Years |
| Appliances | Window Coverings |
| Basement Development | Unfinished |
| Basement Type | Full (unfinished) |
| Construction Style Attachment | Detached |
| Exterior Finish | Brick Facing |
| Fireplace Present | Yes |
| Foundation Type | Concrete |
| Half Bath Total | 1 |
| Heating Fuel | Natural Gas |
| Heating Type | Forced Air |
| Stories Total | 2 |
| Size Interior | 2,500 - 3,000 Ft2 |
| Type | House |
| Utility Water | Municipal Water |
Parking
| Attached Garage | |
| Garage |
Land
| Acreage | No |
| Land Amenities | Hospital, Park, Schools, Marina |
| Sewer | Sanitary Sewer |
| Size Depth | 100 Ft |
| Size Frontage | 38 Ft |
| Size Irregular | 38 X 100 Ft |
| Size Total Text | 38 X 100 Ft |
Rooms
| Level | Type | Length | Width | Dimensions |
|---|---|---|---|---|
| Second Level | Bedroom 4 | 3.35 m | 3.65 m | 3.35 m x 3.65 m |
| Second Level | Primary Bedroom | 5.33 m | 4.72 m | 5.33 m x 4.72 m |
| Second Level | Bedroom 2 | 3.71 m | 3.84 m | 3.71 m x 3.84 m |
| Second Level | Bedroom 3 | 3.5 m | 3.84 m | 3.5 m x 3.84 m |
| Main Level | Great Room | 5.05 m | 3.96 m | 5.05 m x 3.96 m |
| Main Level | Eating Area | 3.53 m | 4.17 m | 3.53 m x 4.17 m |
| Main Level | Kitchen | 4.17 m | 2.62 m | 4.17 m x 2.62 m |
| Main Level | Living Room | 4.41 m | 3.35 m | 4.41 m x 3.35 m |
| Main Level | Dining Room | 4.41 m | 3.35 m | 4.41 m x 3.35 m |
| Main Level | Den | 3.04 m | 2.34 m | 3.04 m x 2.34 m |
| Main Level | Laundry Room | Measurements not available |
Utilities
| Sewer | Installed |
https://www.realtor.ca/real-estate/28117828/540-hornbeck-street-e-cobourg-cobourg
Contact Us
Contact us for more information









































