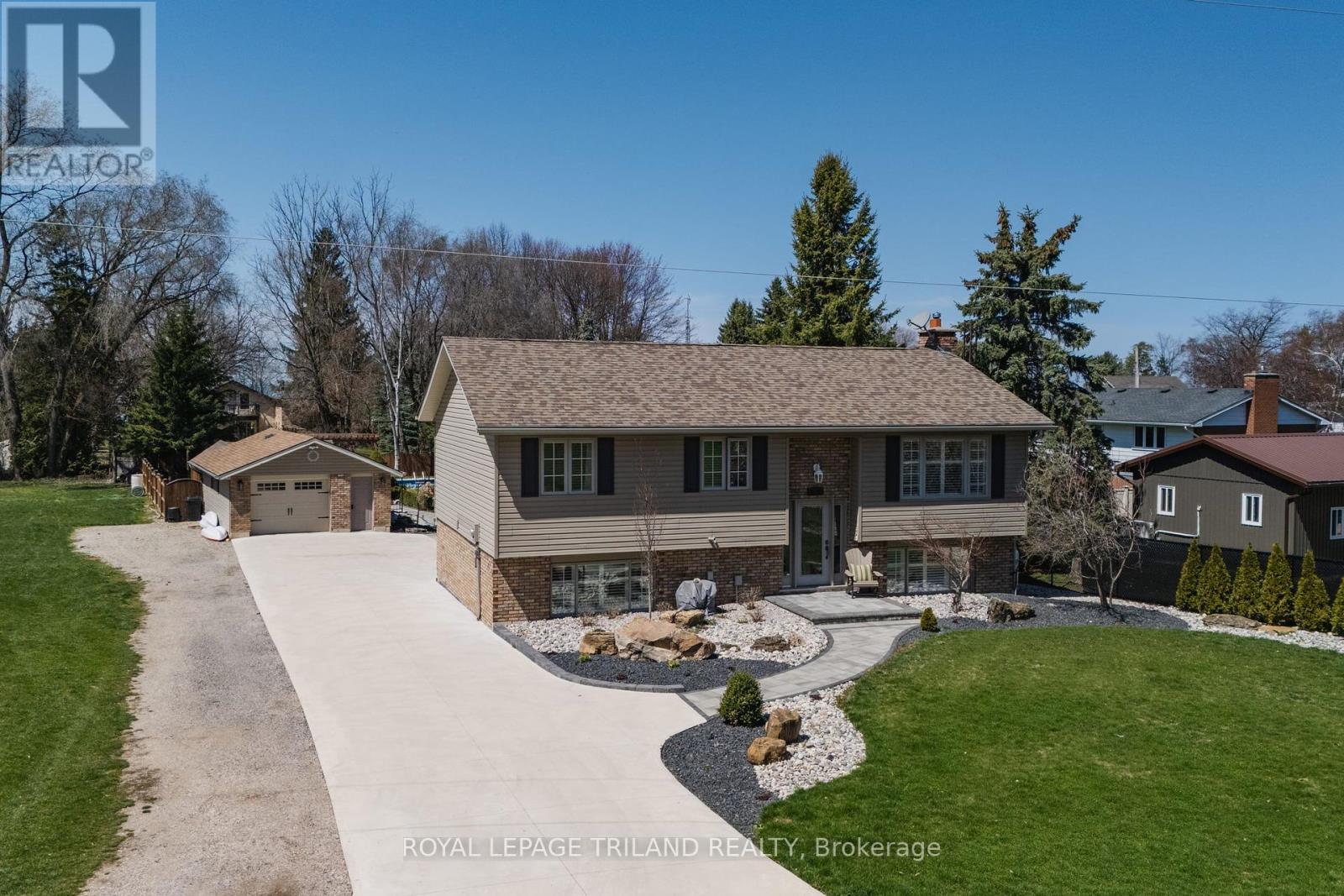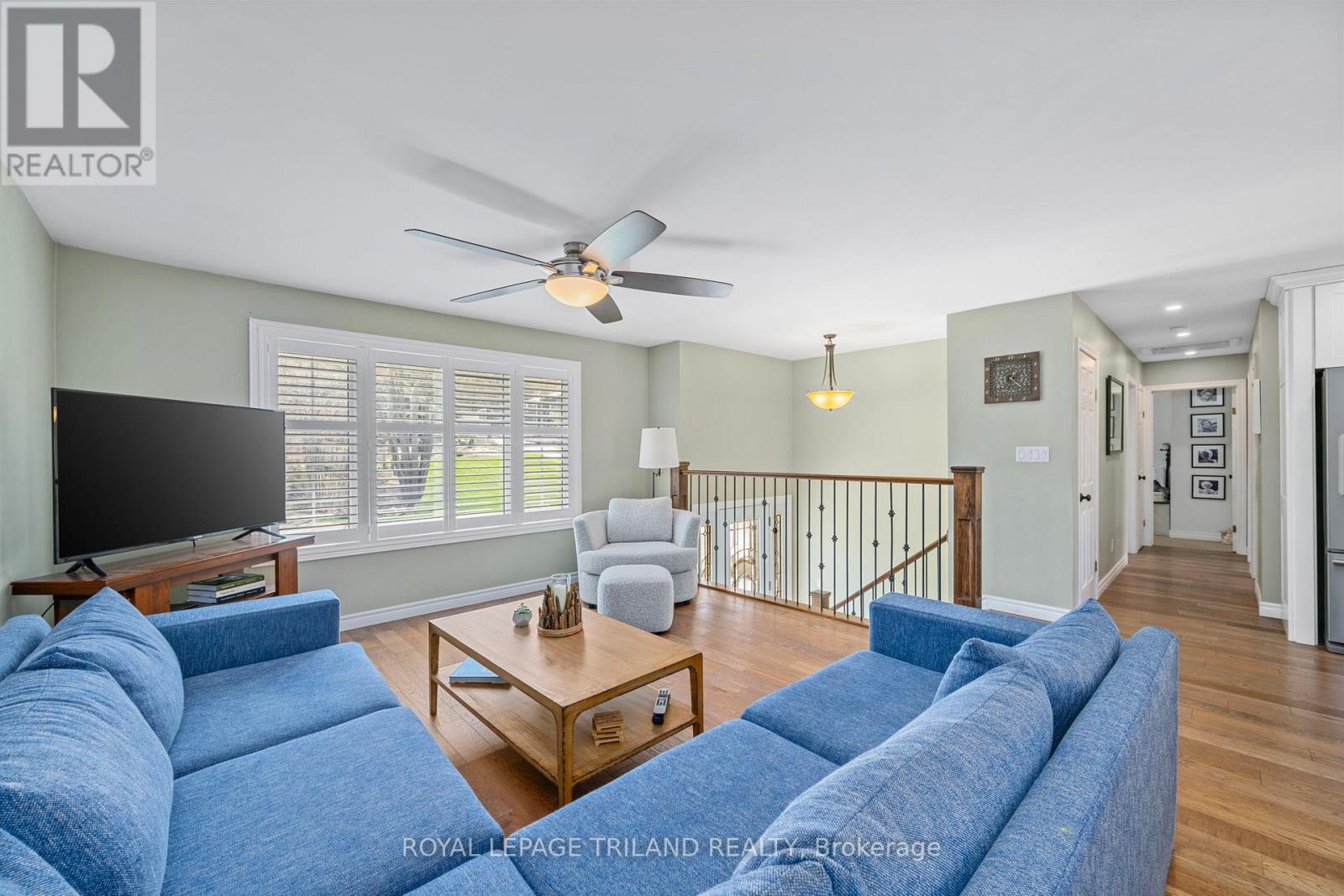5410 Lake Valley Grove Road Lambton Shores, Ontario N0N 1J7
$749,900
Welcome to Lake Valley Grove! Nestled in one of the area's most desirable beachside communities, this spacious detached home offers the perfect blend of comfort, style, and outdoor living. With 3+2 bedrooms and 2 full bathrooms, it's a fantastic fit for families, entertainers, or those seeking a peaceful retreat by the lake. Inside, you'll find a renovated kitchen with granite countertops, California shutters, and all appliances included making move-in day a breeze. Stay cozy year-round with a new furnace (2024) and central air for added comfort. The outdoor space is built for enjoyment, featuring a multi-level deck perfect for hosting, a private 20x40 in-ground pool in a gated area, and tons of parking for all your guests. Surrounded by mature trees and offering plenty of privacy, this property is a true haven. Priced to sell, this Lake Valley Grove gem offers exceptional value in a one-of-a-kind community. Don't wait, book your showing today! (id:61015)
Property Details
| MLS® Number | X12102708 |
| Property Type | Single Family |
| Community Name | Lambton Shores |
| Amenities Near By | Beach, Park |
| Equipment Type | None |
| Features | Wooded Area, Level, Sump Pump |
| Parking Space Total | 11 |
| Pool Type | Inground Pool |
| Rental Equipment Type | None |
| Structure | Deck, Patio(s), Porch, Shed |
Building
| Bathroom Total | 2 |
| Bedrooms Above Ground | 3 |
| Bedrooms Below Ground | 2 |
| Bedrooms Total | 5 |
| Age | 31 To 50 Years |
| Appliances | Water Heater, All |
| Architectural Style | Raised Bungalow |
| Basement Development | Finished |
| Basement Features | Walk Out |
| Basement Type | Full (finished) |
| Construction Style Attachment | Detached |
| Cooling Type | Central Air Conditioning |
| Exterior Finish | Brick, Vinyl Siding |
| Foundation Type | Concrete |
| Heating Fuel | Propane |
| Heating Type | Forced Air |
| Stories Total | 1 |
| Size Interior | 1,100 - 1,500 Ft2 |
| Type | House |
| Utility Water | Municipal Water |
Parking
| Detached Garage | |
| Garage |
Land
| Acreage | No |
| Fence Type | Fenced Yard |
| Land Amenities | Beach, Park |
| Landscape Features | Landscaped |
| Sewer | Septic System |
| Size Depth | 230 Ft |
| Size Frontage | 70 Ft |
| Size Irregular | 70 X 230 Ft |
| Size Total Text | 70 X 230 Ft|under 1/2 Acre |
| Zoning Description | R6 |
Rooms
| Level | Type | Length | Width | Dimensions |
|---|---|---|---|---|
| Lower Level | Recreational, Games Room | 3.91 m | 7.51 m | 3.91 m x 7.51 m |
| Lower Level | Bedroom 4 | 4.17 m | 4.11 m | 4.17 m x 4.11 m |
| Lower Level | Bedroom 5 | 3.35 m | 3.24 m | 3.35 m x 3.24 m |
| Lower Level | Laundry Room | 2.41 m | 2.22 m | 2.41 m x 2.22 m |
| Main Level | Living Room | 4.5 m | 4.2 m | 4.5 m x 4.2 m |
| Main Level | Kitchen | 3.79 m | 3.75 m | 3.79 m x 3.75 m |
| Main Level | Dining Room | 3.85 m | 2.75 m | 3.85 m x 2.75 m |
| Main Level | Primary Bedroom | 3.63 m | 4.27 m | 3.63 m x 4.27 m |
| Main Level | Bedroom 2 | 4.55 m | 2.71 m | 4.55 m x 2.71 m |
| Main Level | Bedroom 3 | 3.45 m | 2.72 m | 3.45 m x 2.72 m |
Contact Us
Contact us for more information
















































