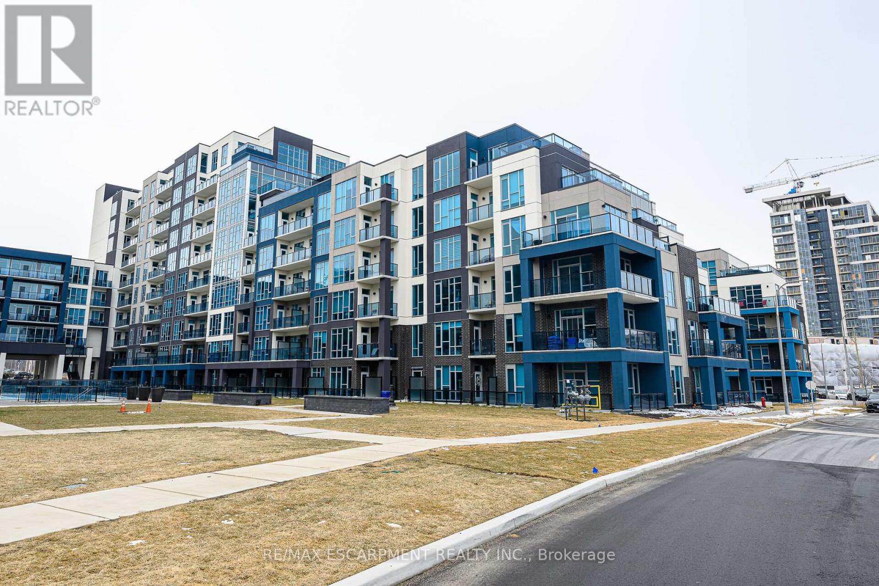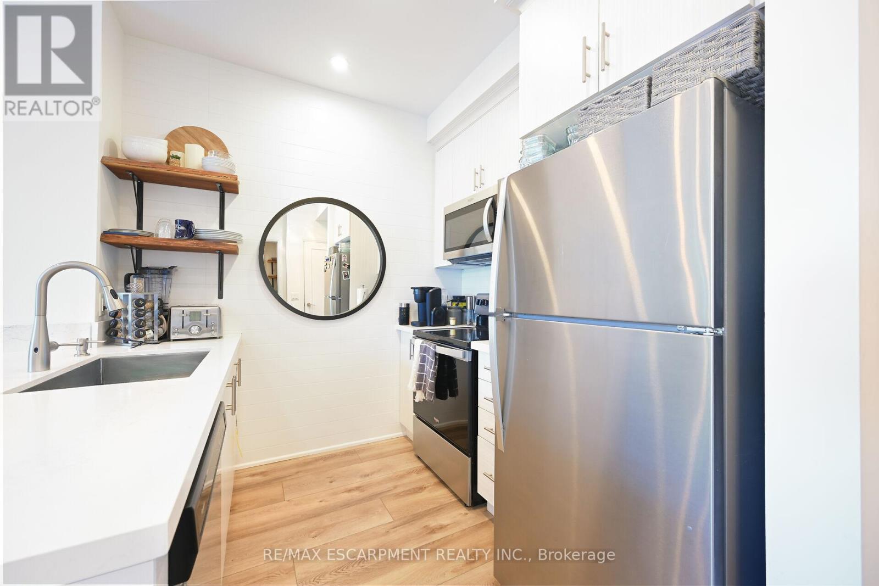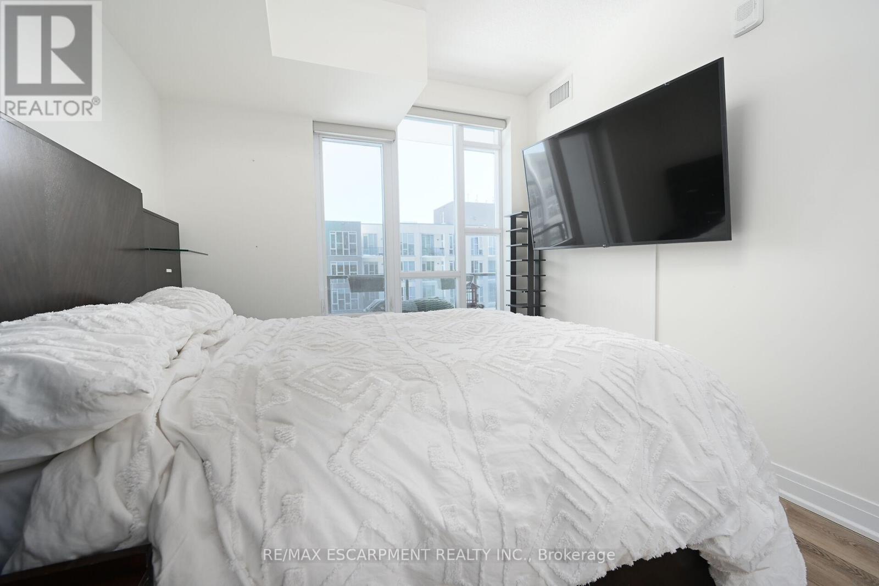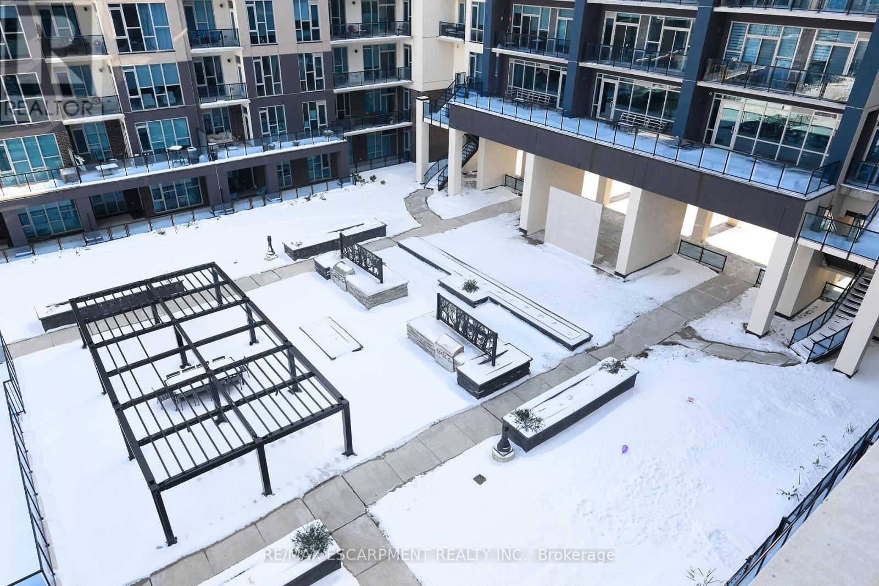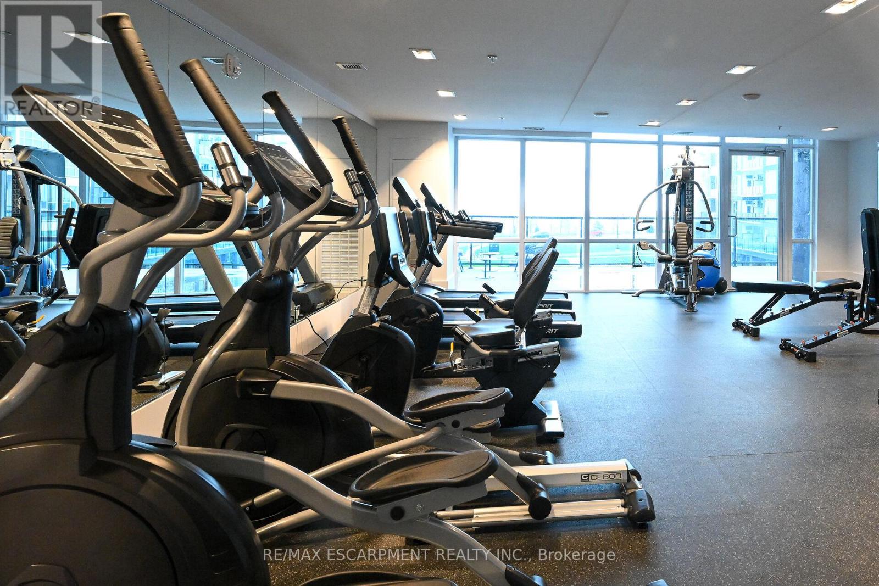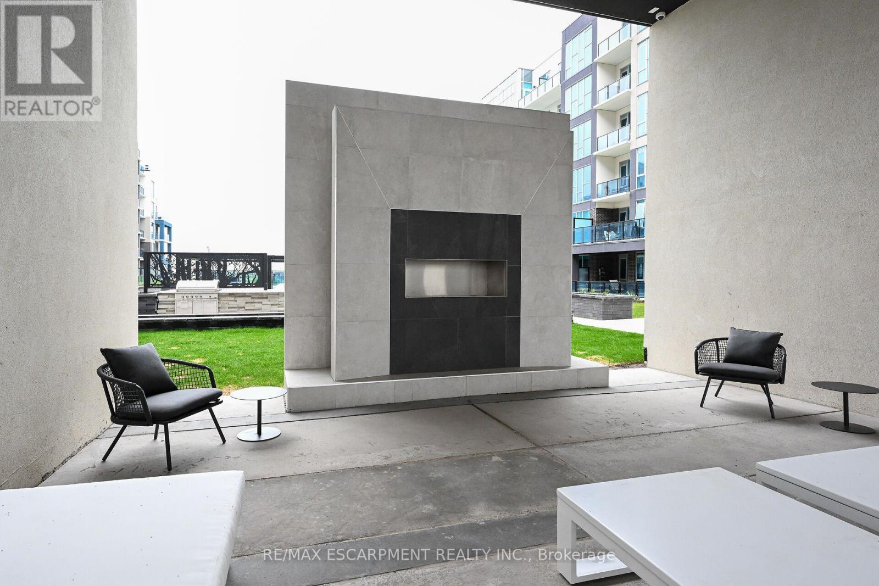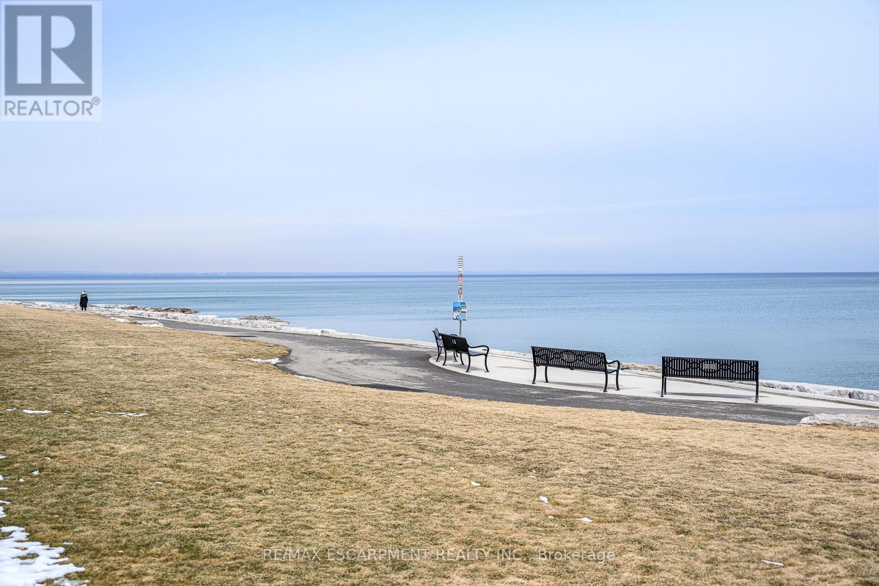548 - 16 Concord Place Grimsby, Ontario L3M 0J1
$589,900Maintenance, Heat, Water, Common Area Maintenance, Insurance, Parking
$541.22 Monthly
Maintenance, Heat, Water, Common Area Maintenance, Insurance, Parking
$541.22 MonthlyThis stunning 2-bedroom, 1-bathroom unit offers Jack-and-Jill access to a modern 3-piece bathroom and a beautifully designed kitchen in the desirable Grimsby Lake area. Step outside onto your private walk-out terrace, which leads to a peaceful common green spaceideal for relaxing and enjoying the outdoors. Just steps from Lake Ontario and less than a 5-minute walk to Grimsby on the Lake, this unit combines convenience with charm. The building offers exceptional amenities, including a party room with an oversized couch, a formal dining area that seats over 20 guests, and a fully equipped kitchen with wall-to-wall windows framing breathtaking lake views. Additional features include a theatre room, a gym, and an outdoor area complete with. (id:61015)
Property Details
| MLS® Number | X11971621 |
| Property Type | Single Family |
| Neigbourhood | Grimsby-on-the-Lake |
| Community Name | 540 - Grimsby Beach |
| Community Features | Pet Restrictions |
| Features | Balcony |
| Parking Space Total | 2 |
Building
| Bathroom Total | 1 |
| Bedrooms Above Ground | 2 |
| Bedrooms Total | 2 |
| Age | 0 To 5 Years |
| Amenities | Storage - Locker |
| Appliances | Dishwasher, Dryer, Garage Door Opener, Microwave, Stove, Washer, Refrigerator |
| Cooling Type | Central Air Conditioning |
| Exterior Finish | Brick, Stucco |
| Heating Type | Forced Air |
| Size Interior | 900 - 999 Ft2 |
| Type | Apartment |
Parking
| Underground |
Land
| Acreage | No |
| Zoning Description | R2 |
Rooms
| Level | Type | Length | Width | Dimensions |
|---|---|---|---|---|
| Main Level | Bedroom | 3.65 m | 2.98 m | 3.65 m x 2.98 m |
| Main Level | Bedroom 2 | 2.77 m | 3.38 m | 2.77 m x 3.38 m |
| Main Level | Bathroom | 2.34 m | 2.16 m | 2.34 m x 2.16 m |
| Main Level | Kitchen | 2.43 m | 2.16 m | 2.43 m x 2.16 m |
| Main Level | Living Room | 5.05 m | 3.65 m | 5.05 m x 3.65 m |
| Main Level | Laundry Room | 1 m | 1.06 m | 1 m x 1.06 m |
Contact Us
Contact us for more information

