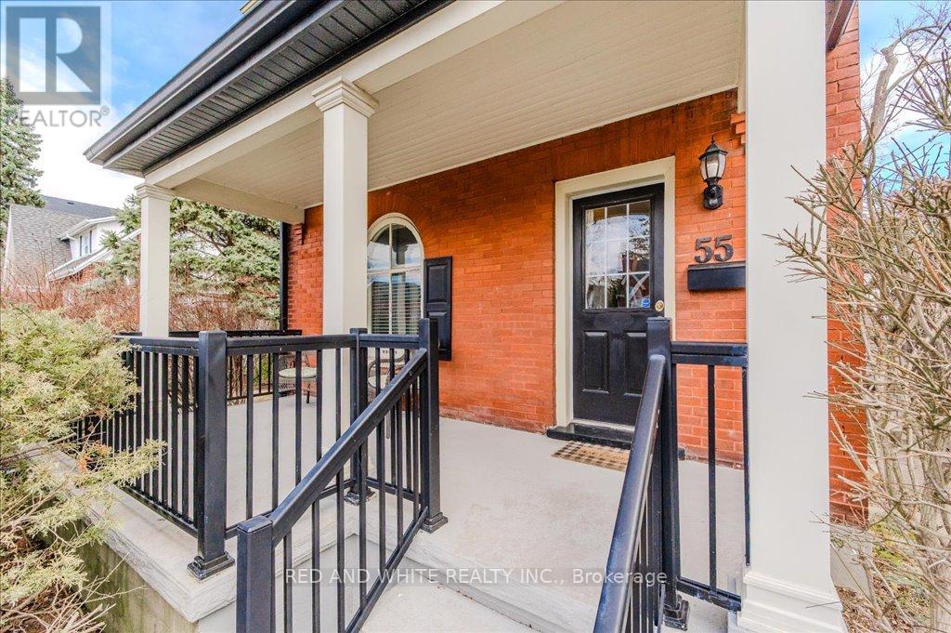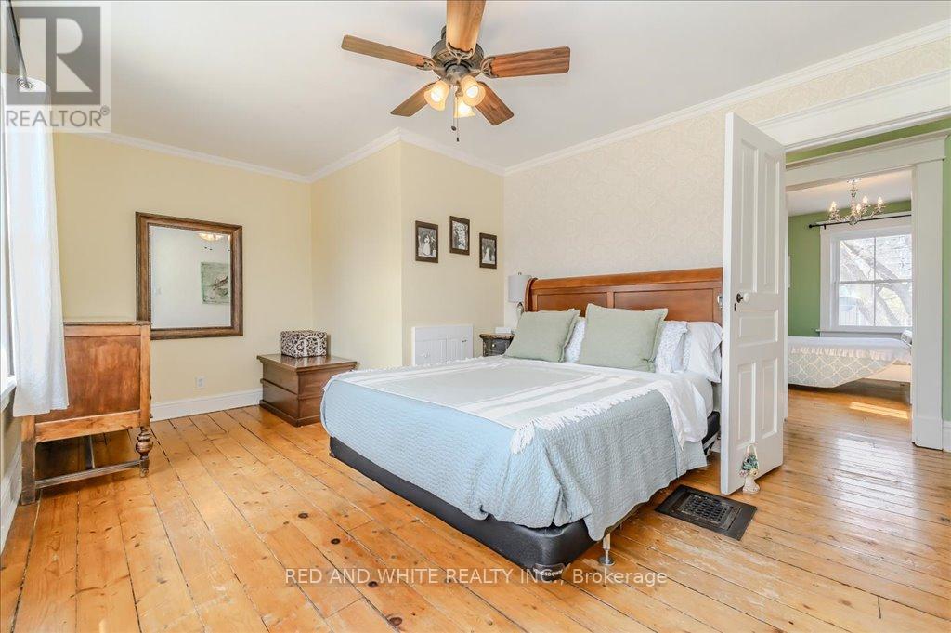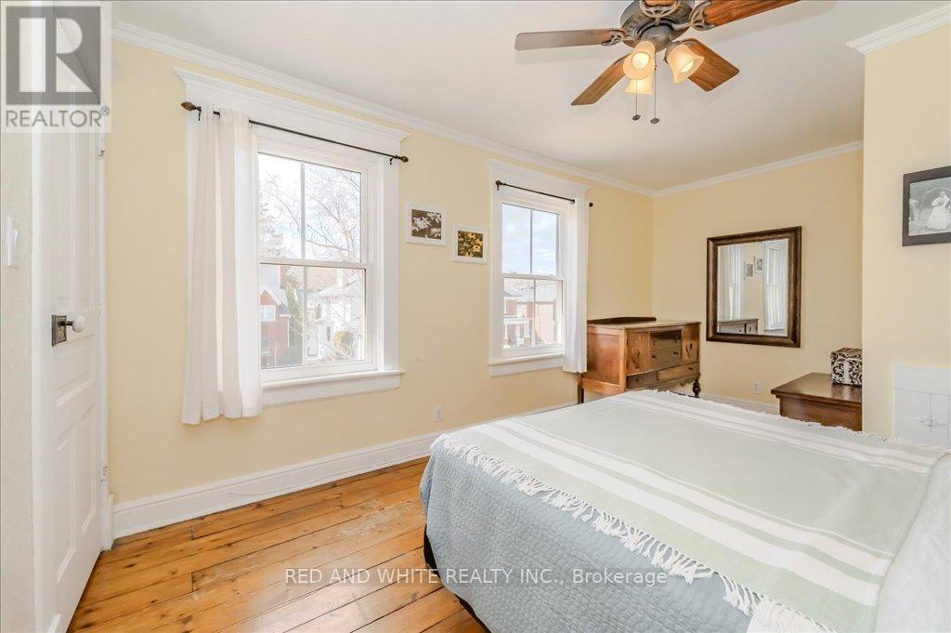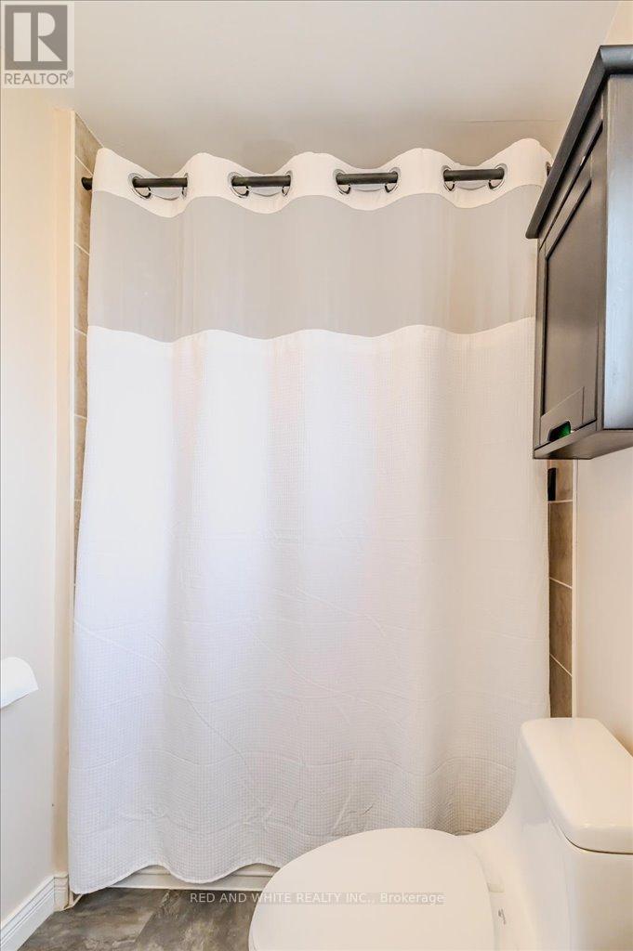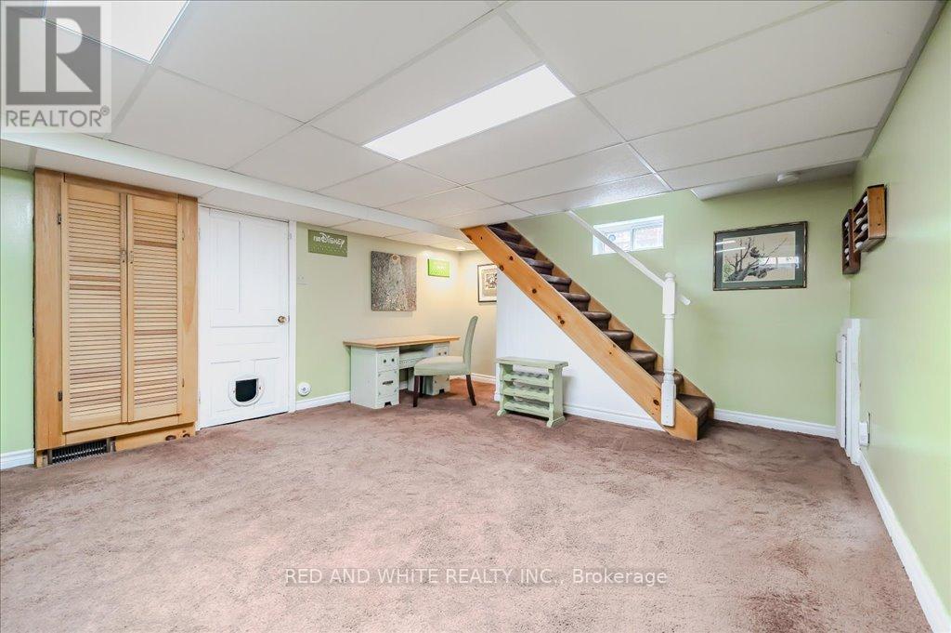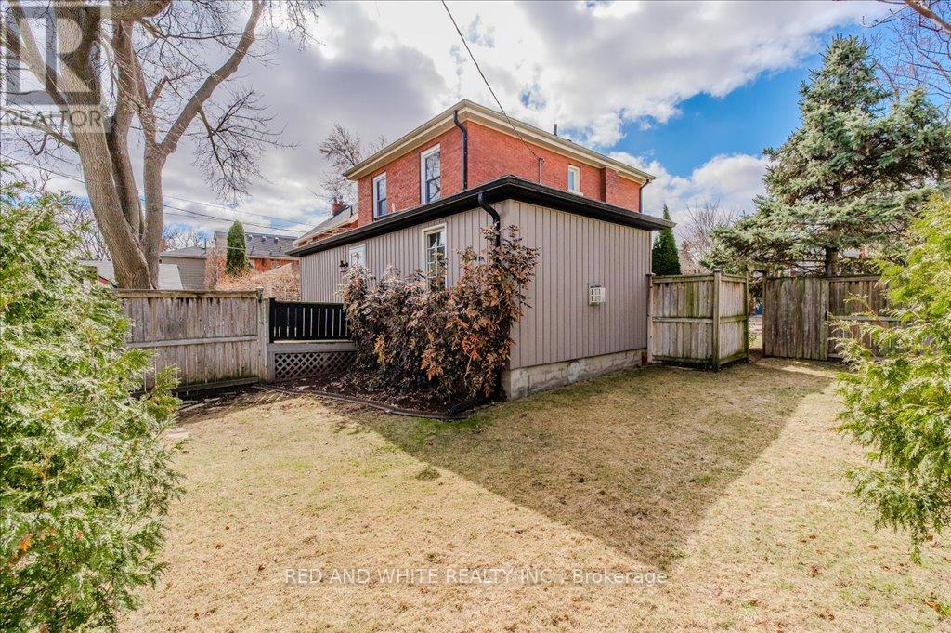55 Brant Road S Cambridge, Ontario N1S 2W6
$800,000
Located in the desirable Victoria Park neighborhood in old West Galt, this charming and private home boasts amazing curb appeal and a beautifully finished interior. It features some exposed brick, original stained glass, and in-floor heating in the bathroom. This bright and spacious 3-bedroom home is perfect for a growing family or young professionals looking to make this amazing house their own! The main floor offers a gorgeous kitchen and dining room, perfect for entertaining. The open layout also includes a full bathroom, laundry room, living room, and a private family room retreat with a cozy gas fireplace. This home features a spectacular, park-like, fully fenced yard and a detached garage. It has been well-maintained with numerous new upgrades: a new roof (2019), new AC (2021), new dishwasher (2025), new refrigerator (2023), new windows (2021), and a new alarm system (2022). With appliances included, this home is move-in ready! Conveniently located near all amenities, schools, shopping, and downtown life. This is the one you've been waiting for! Book your private showing today. (id:61015)
Property Details
| MLS® Number | X12049045 |
| Property Type | Single Family |
| Neigbourhood | Galt |
| Equipment Type | Water Heater |
| Parking Space Total | 3 |
| Rental Equipment Type | Water Heater |
| Structure | Deck, Patio(s) |
Building
| Bathroom Total | 2 |
| Bedrooms Above Ground | 3 |
| Bedrooms Total | 3 |
| Age | 100+ Years |
| Amenities | Fireplace(s) |
| Appliances | Water Heater, Water Softener, Dishwasher, Dryer, Microwave, Stove, Washer, Refrigerator |
| Basement Development | Partially Finished |
| Basement Features | Separate Entrance |
| Basement Type | N/a (partially Finished) |
| Construction Style Attachment | Detached |
| Cooling Type | Central Air Conditioning |
| Exterior Finish | Brick, Vinyl Siding |
| Fireplace Present | Yes |
| Fireplace Total | 1 |
| Foundation Type | Concrete |
| Heating Fuel | Natural Gas |
| Heating Type | Forced Air |
| Stories Total | 2 |
| Size Interior | 1,500 - 2,000 Ft2 |
| Type | House |
| Utility Water | Municipal Water |
Parking
| Detached Garage | |
| Garage |
Land
| Acreage | No |
| Sewer | Sanitary Sewer |
| Size Depth | 87 Ft ,10 In |
| Size Frontage | 61 Ft ,9 In |
| Size Irregular | 61.8 X 87.9 Ft |
| Size Total Text | 61.8 X 87.9 Ft |
| Zoning Description | R5 |
Rooms
| Level | Type | Length | Width | Dimensions |
|---|---|---|---|---|
| Second Level | Bedroom | 4.75 m | 3.38 m | 4.75 m x 3.38 m |
| Second Level | Bathroom | 1.5 m | 2.77 m | 1.5 m x 2.77 m |
| Second Level | Bedroom 2 | 2.57 m | 3.51 m | 2.57 m x 3.51 m |
| Second Level | Bedroom 3 | 3.12 m | 3.56 m | 3.12 m x 3.56 m |
| Basement | Recreational, Games Room | 5.49 m | 4.01 m | 5.49 m x 4.01 m |
| Basement | Utility Room | 4.42 m | 3.38 m | 4.42 m x 3.38 m |
| Ground Level | Living Room | 3.78 m | 4.19 m | 3.78 m x 4.19 m |
| Ground Level | Dining Room | 2.77 m | 3.81 m | 2.77 m x 3.81 m |
| Ground Level | Mud Room | 2.13 m | 2.16 m | 2.13 m x 2.16 m |
| Ground Level | Family Room | 3.68 m | 4.04 m | 3.68 m x 4.04 m |
| Ground Level | Kitchen | 3 m | 4.34 m | 3 m x 4.34 m |
| Ground Level | Foyer | 1.8 m | 3.63 m | 1.8 m x 3.63 m |
| Ground Level | Bathroom | 2.95 m | 2.18 m | 2.95 m x 2.18 m |
| Ground Level | Laundry Room | 2.95 m | 2.18 m | 2.95 m x 2.18 m |
Utilities
| Cable | Installed |
| Sewer | Installed |
https://www.realtor.ca/real-estate/28091362/55-brant-road-s-cambridge
Contact Us
Contact us for more information




