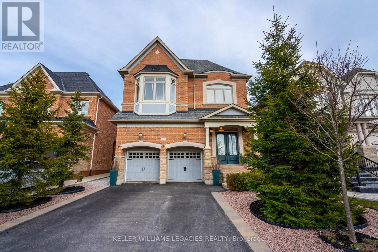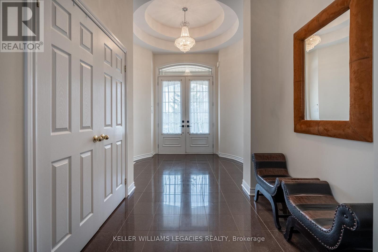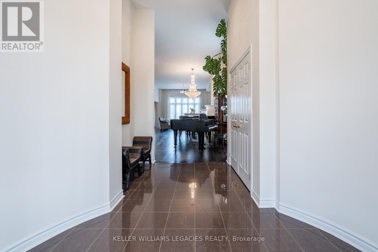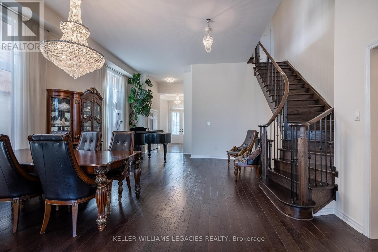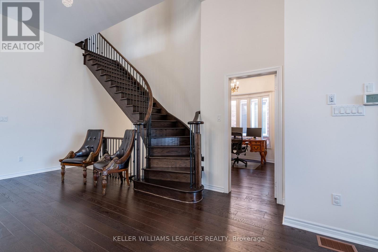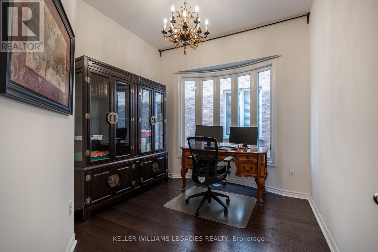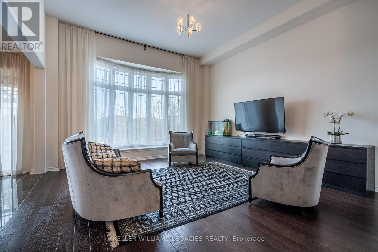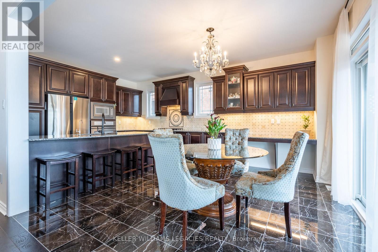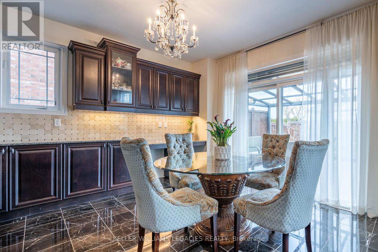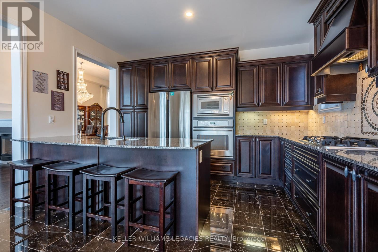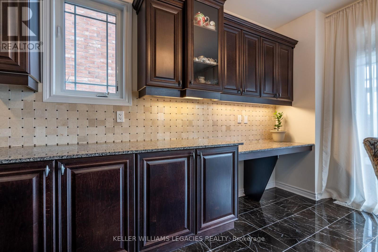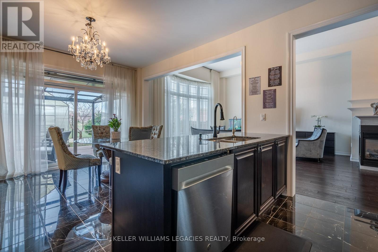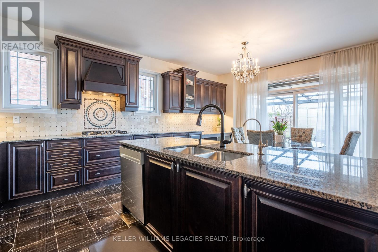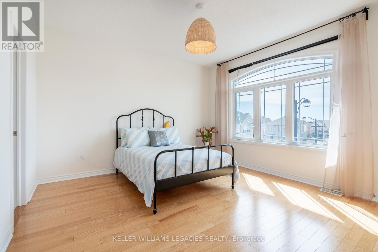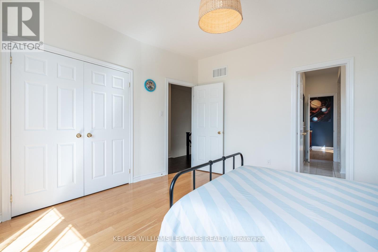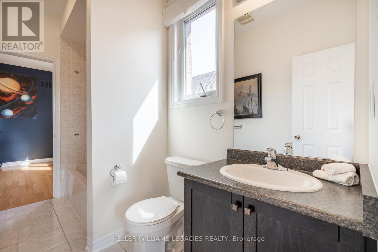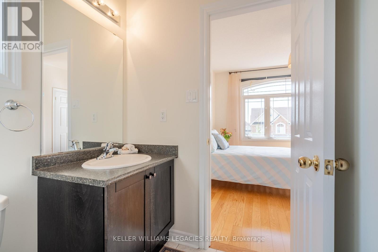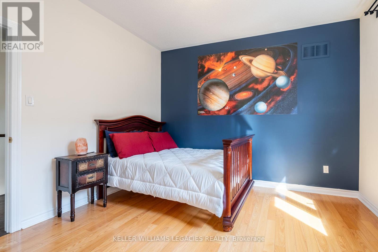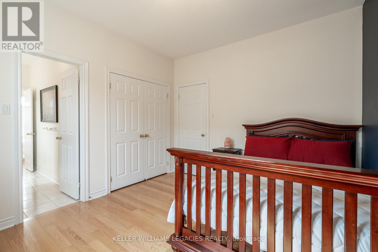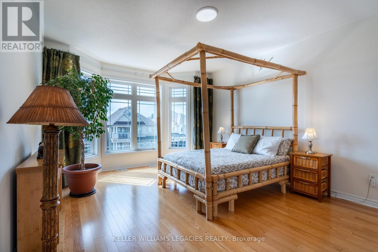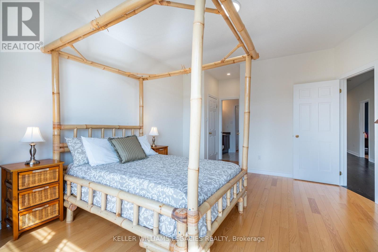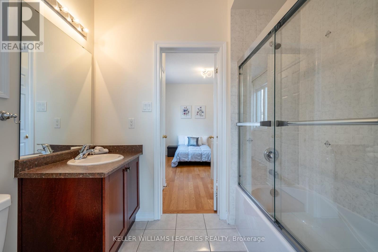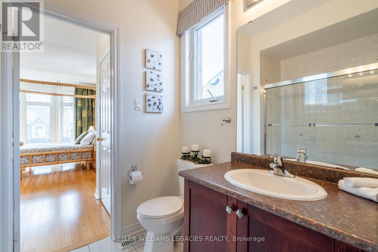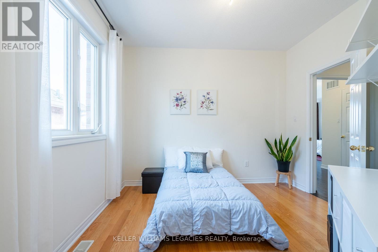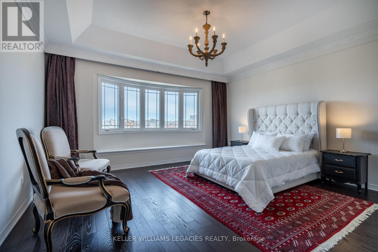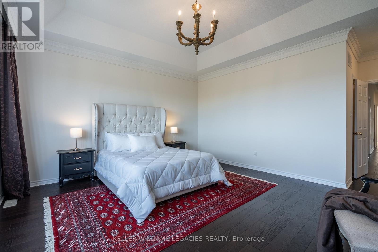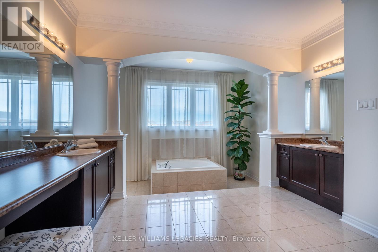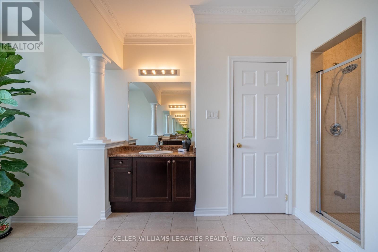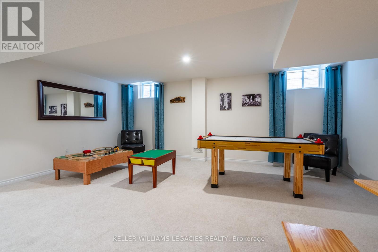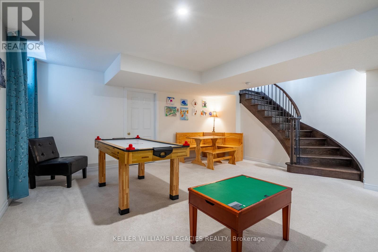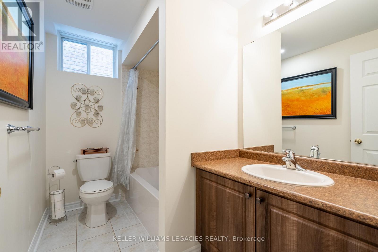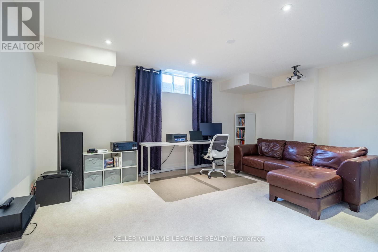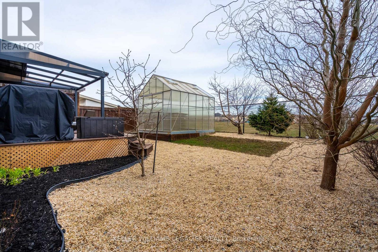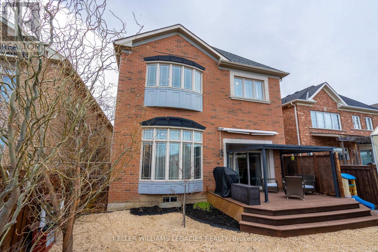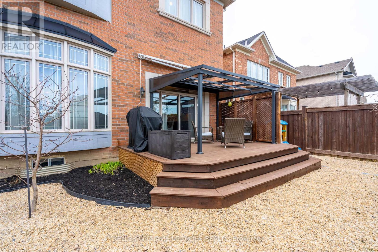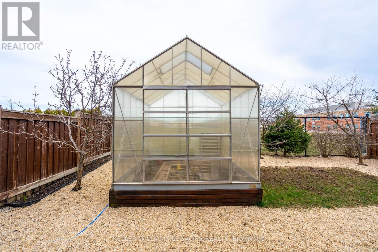55 Ironside Drive Vaughan, Ontario L4L 1A6
$2,299,999
Welcome to this extraordinary home in Vaughan's coveted Cold Creek Estates. Perfectly situated on a premium lot with no rear neighbours and serene park views, this nearly 4000 sq. ft. (see builder's plan) masterpiece harmonizes privacy, elegance, and modern living. Step through the grand entrance to discover soaring 12-foot ceilings, 5-inch brushed oak hardwood, and a stunning foyer with porcelain tile throughout. The gourmet custom kitchen is a chefs dream, featuring stainless steel appliances, sleek marble tile finishes, and an inviting layout perfect for entertaining. A premium oak staircase leads to the second floor, boasting 9-foot ceilings, with the primary bedroom elevated by an impressive 10-foot ceiling. The lavish primary suite includes a spa-like 8-piece ensuite with exquisite marble flooring, creating a private retreat. Outside, enjoy a tranquil backyard oasis with a composite deck, meticulously landscaped grounds, and Japanese pebble stone for ultimate serenity. With no sidewalk, this home offers exclusivity without compromising convenience. Located just minutes from top schools, parks, and essential amenities, this residence provides an unparalleled lifestyle opportunity. (id:61015)
Property Details
| MLS® Number | N11986971 |
| Property Type | Single Family |
| Community Name | Vellore Village |
| Amenities Near By | Hospital, Park, Public Transit, Schools |
| Community Features | Community Centre |
| Parking Space Total | 6 |
Building
| Bathroom Total | 5 |
| Bedrooms Above Ground | 5 |
| Bedrooms Below Ground | 1 |
| Bedrooms Total | 6 |
| Age | 6 To 15 Years |
| Amenities | Fireplace(s) |
| Appliances | Dishwasher, Dryer, Microwave, Oven, Stove, Washer, Refrigerator |
| Basement Development | Finished |
| Basement Type | N/a (finished) |
| Construction Style Attachment | Detached |
| Cooling Type | Central Air Conditioning |
| Exterior Finish | Brick, Stone |
| Fireplace Present | Yes |
| Foundation Type | Concrete |
| Half Bath Total | 1 |
| Heating Fuel | Natural Gas |
| Heating Type | Forced Air |
| Stories Total | 2 |
| Size Interior | 3,000 - 3,500 Ft2 |
| Type | House |
| Utility Water | Municipal Water |
Parking
| Garage |
Land
| Acreage | No |
| Land Amenities | Hospital, Park, Public Transit, Schools |
| Sewer | Sanitary Sewer |
| Size Depth | 118 Ft ,1 In |
| Size Frontage | 40 Ft ,4 In |
| Size Irregular | 40.4 X 118.1 Ft |
| Size Total Text | 40.4 X 118.1 Ft |
Rooms
| Level | Type | Length | Width | Dimensions |
|---|---|---|---|---|
| Second Level | Bedroom | 4.13 m | 3.98 m | 4.13 m x 3.98 m |
| Second Level | Primary Bedroom | 5.63 m | 5.97 m | 5.63 m x 5.97 m |
| Second Level | Bedroom | 3.44 m | 4.41 m | 3.44 m x 4.41 m |
| Second Level | Bedroom | 3.8 m | 3.3 m | 3.8 m x 3.3 m |
| Second Level | Laundry Room | 1.98 m | 2.53 m | 1.98 m x 2.53 m |
| Second Level | Bedroom | 4.21 m | 6.33 m | 4.21 m x 6.33 m |
| Main Level | Eating Area | 3.89 m | 2.33 m | 3.89 m x 2.33 m |
| Main Level | Kitchen | 3.89 m | 3.64 m | 3.89 m x 3.64 m |
| Main Level | Living Room | 5.18 m | 5.73 m | 5.18 m x 5.73 m |
| Main Level | Office | 3.76 m | 3.1 m | 3.76 m x 3.1 m |
| Main Level | Dining Room | 6.5 m | 5.76 m | 6.5 m x 5.76 m |
Contact Us
Contact us for more information

