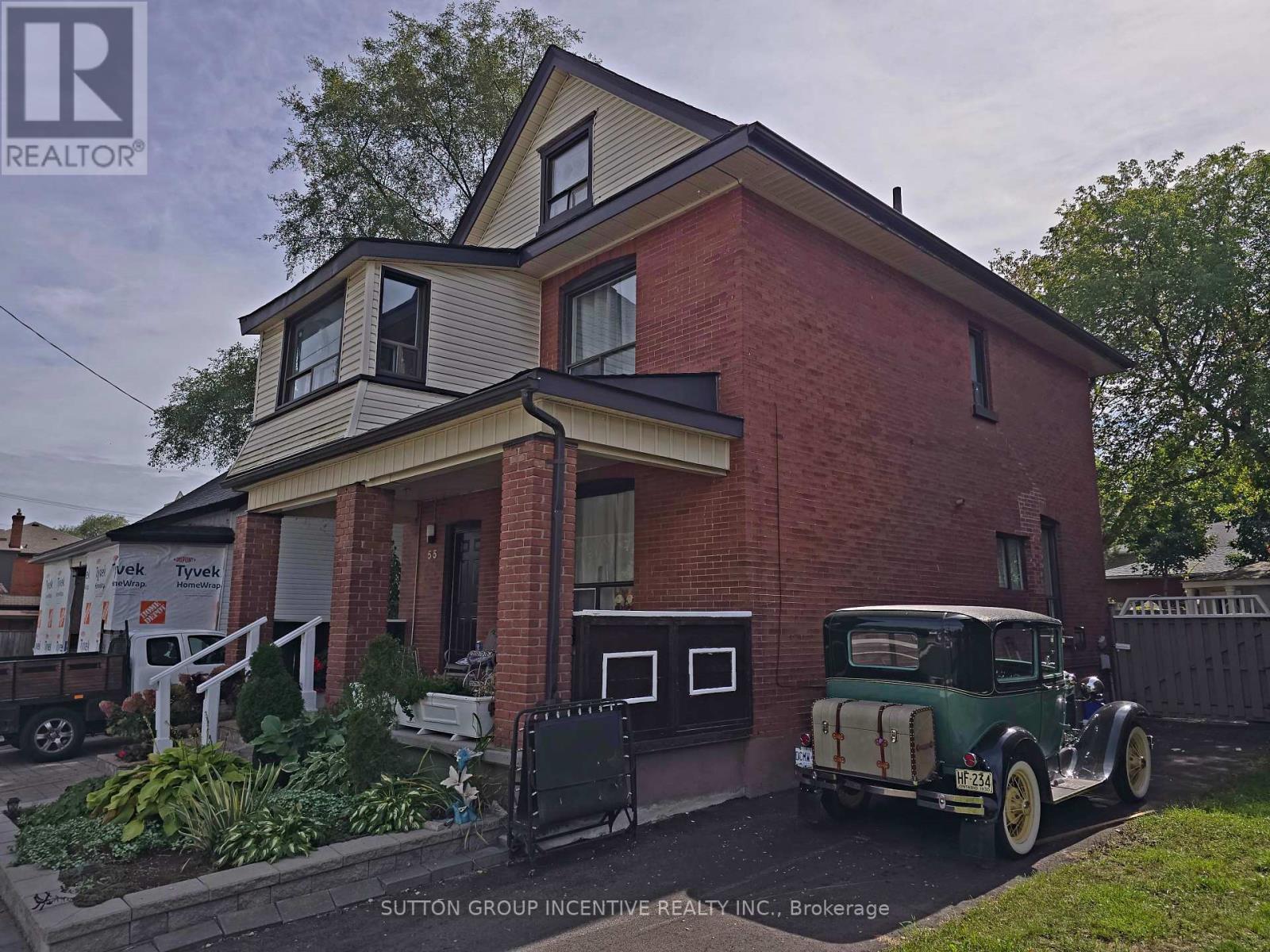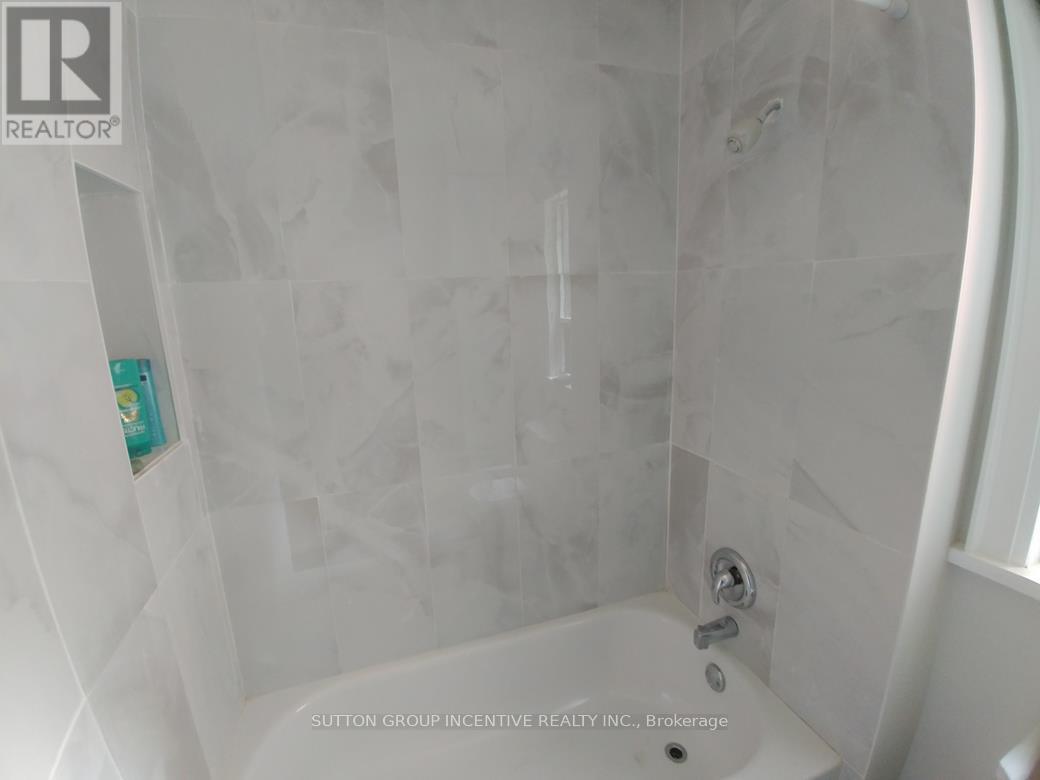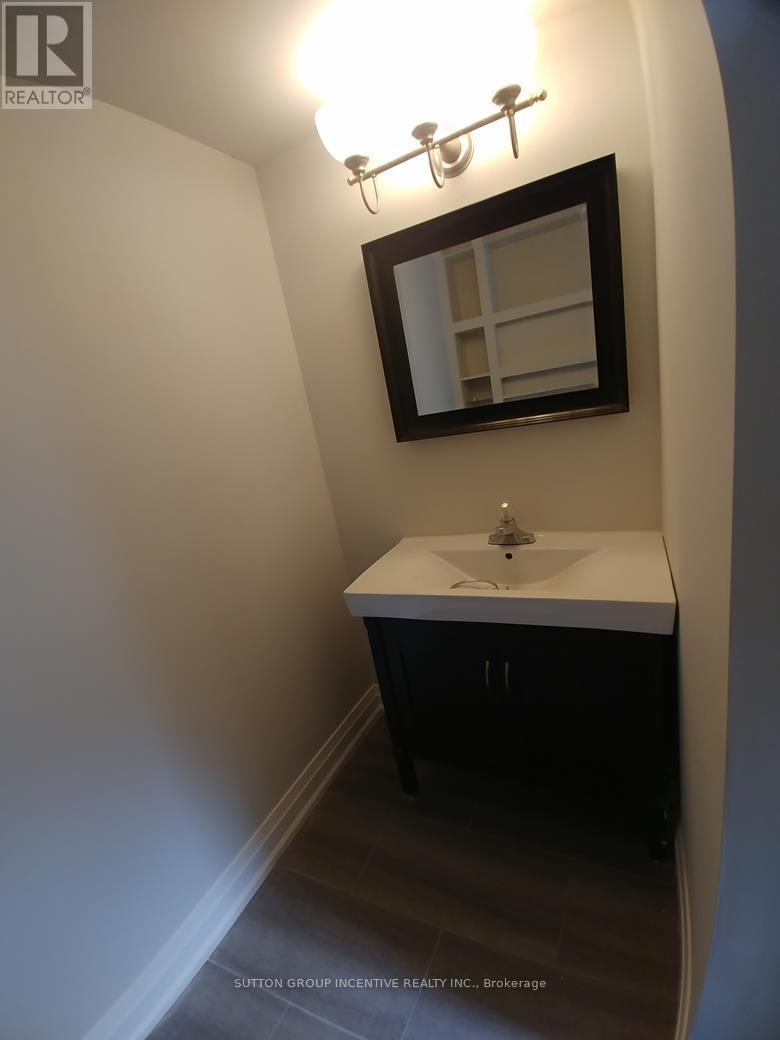55 John Street Barrie, Ontario L4N 2K2
$819,800
Well established Triplex with finished basement. Walk distance to Barrie's waterfront, Go Train. Fully rented. One Unit currently used by Owner. Good Income. 2 Driveways (1 Interlock, 1 paved). 4 Spaces. Lots of Renos in last 10 yrs- Furnace, Shingles, Windows, Kitchens, Bathrooms, Laminate Flooring (carpet bsmt) etc. Main Unit- LR, Kitchen, 2 bdrms, 4pc - $1794. 2nd/3rd Floor- LR, Sunroom, Kitchen, 4pc, 2 Bdrms (3rd Flr)- $1677. 1 Bdrm - $900 LR, Kitchen, 1 Bdrm, Foyer, 3pc. Owner Unit- LR, Kitchen, 1 Bdrm, 4pc - $1200-$1400?. 66,852-69,252 Gross Income. Rents are inclusive. Owner pays Hydro, Gas, Water. Taxes & Insurance. **** EXTRAS **** 66,852-69,252 Gross Income. Possible VTB up to 75%! (id:61015)
Property Details
| MLS® Number | S9376675 |
| Property Type | Single Family |
| Community Name | Sanford |
| Parking Space Total | 4 |
Building
| Bathroom Total | 4 |
| Bedrooms Above Ground | 5 |
| Bedrooms Below Ground | 1 |
| Bedrooms Total | 6 |
| Appliances | Refrigerator, Stove |
| Basement Development | Finished |
| Basement Features | Separate Entrance |
| Basement Type | N/a (finished) |
| Construction Style Attachment | Detached |
| Exterior Finish | Brick |
| Foundation Type | Stone |
| Heating Fuel | Natural Gas |
| Heating Type | Forced Air |
| Stories Total | 2 |
| Type | House |
| Utility Water | Municipal Water |
Land
| Acreage | No |
| Sewer | Sanitary Sewer |
| Size Depth | 84 Ft |
| Size Frontage | 43 Ft |
| Size Irregular | 43 X 84 Ft |
| Size Total Text | 43 X 84 Ft|under 1/2 Acre |
| Zoning Description | Rm2 |
Rooms
| Level | Type | Length | Width | Dimensions |
|---|---|---|---|---|
| Second Level | Kitchen | 3.96 m | 2.13 m | 3.96 m x 2.13 m |
| Second Level | Living Room | 6.48 m | 3.4 m | 6.48 m x 3.4 m |
| Second Level | Sunroom | 3.02 m | 2.21 m | 3.02 m x 2.21 m |
| Second Level | Living Room | 3.61 m | 3.1 m | 3.61 m x 3.1 m |
| Second Level | Bedroom | 3.61 m | 2.74 m | 3.61 m x 2.74 m |
| Third Level | Bedroom | 4.22 m | 3.35 m | 4.22 m x 3.35 m |
| Third Level | Bedroom | 3.12 m | 4.19 m | 3.12 m x 4.19 m |
| Main Level | Living Room | 3.93 m | 3.12 m | 3.93 m x 3.12 m |
| Main Level | Kitchen | 4.44 m | 2.87 m | 4.44 m x 2.87 m |
| Main Level | Primary Bedroom | 3.4 m | 3.12 m | 3.4 m x 3.12 m |
| Main Level | Bedroom | 3.51 m | 2.59 m | 3.51 m x 2.59 m |
https://www.realtor.ca/real-estate/27488964/55-john-street-barrie-sanford-sanford
Contact Us
Contact us for more information





























