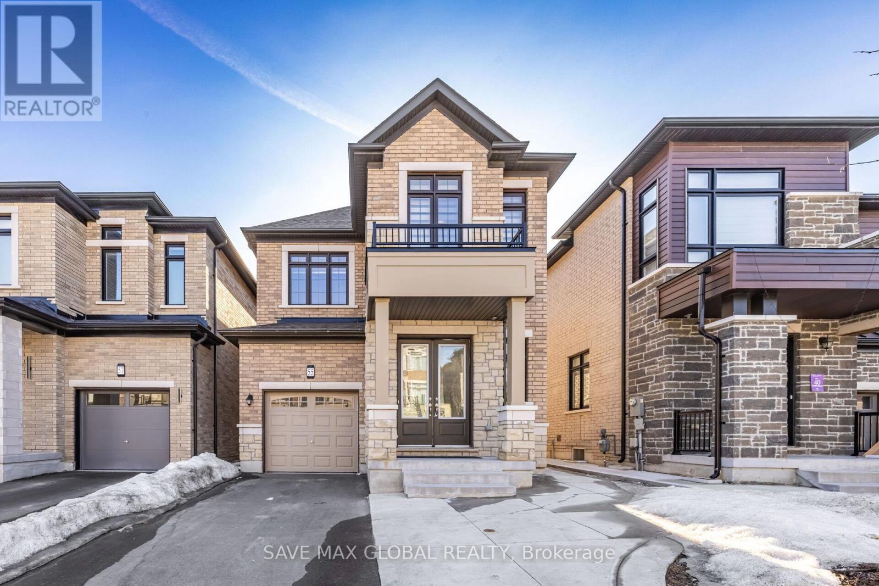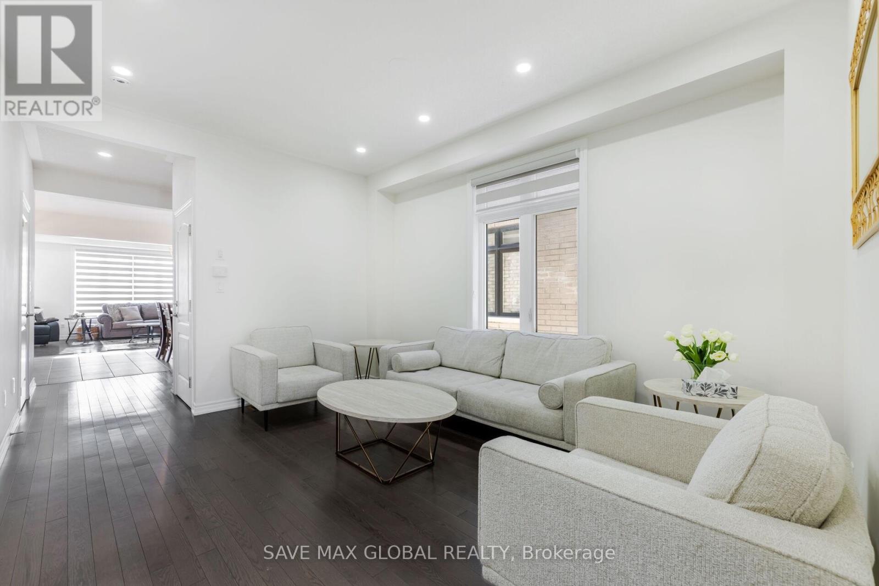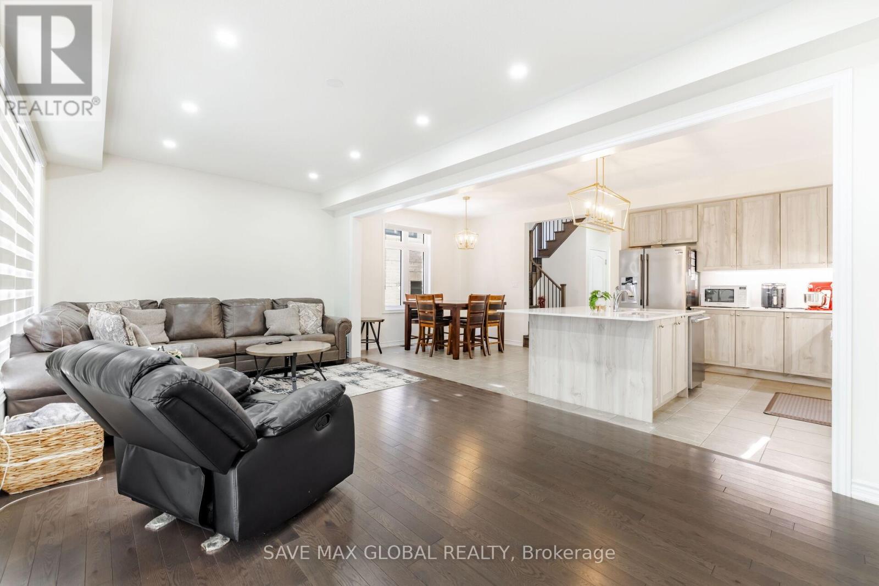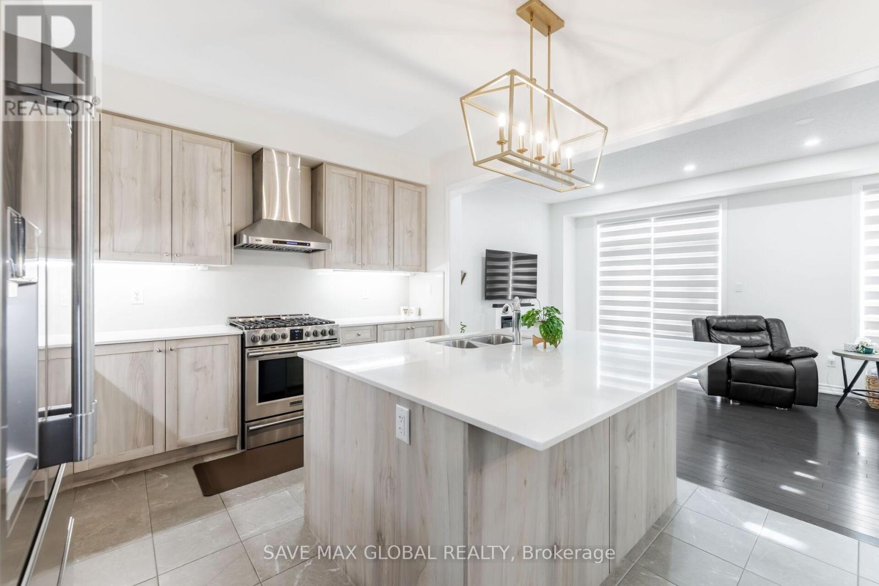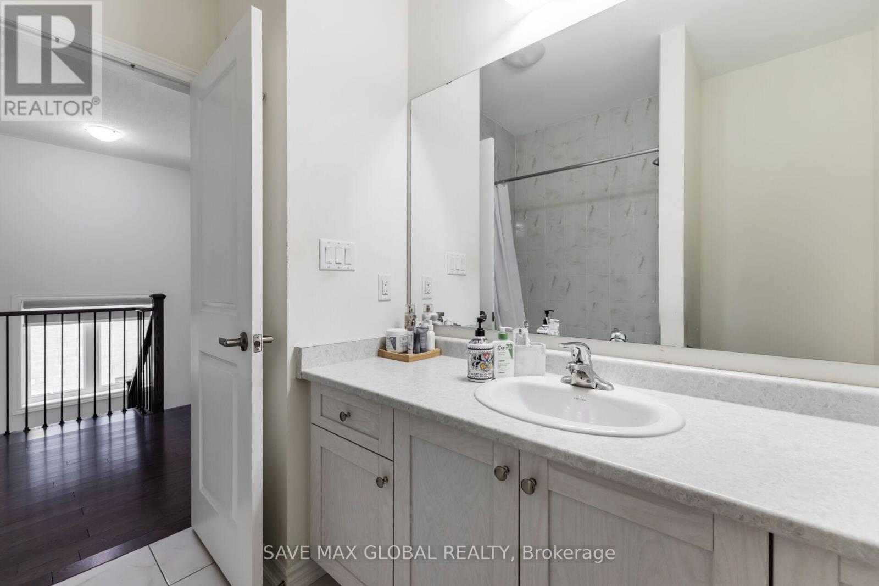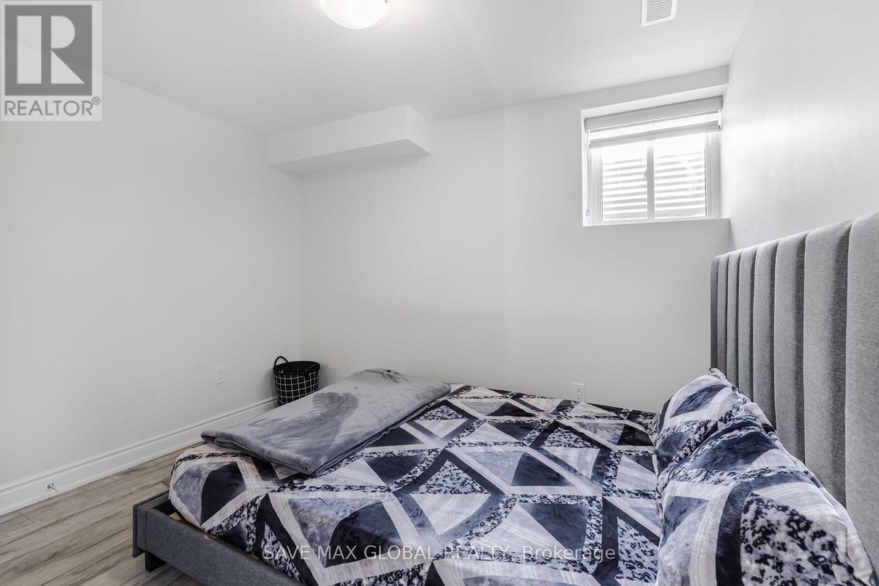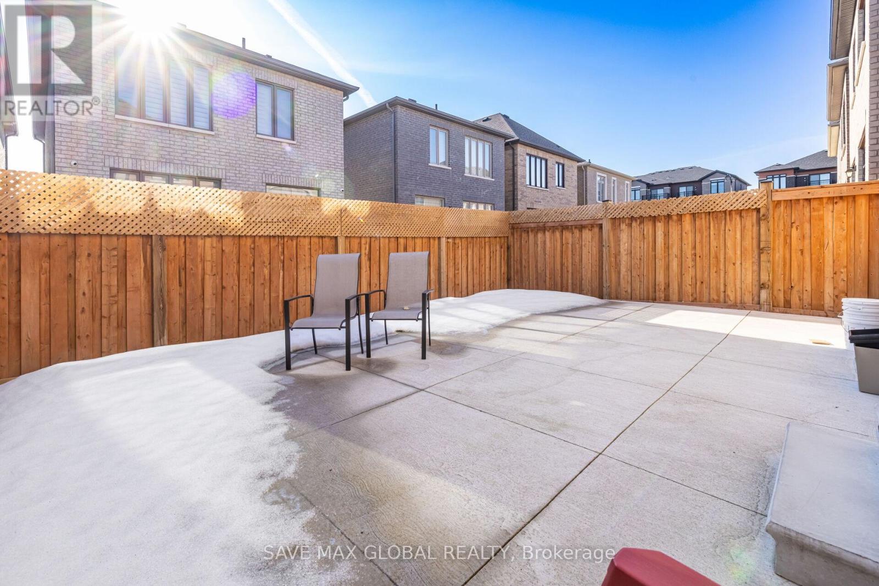55 Purple Sage Drive Brampton, Ontario L4H 3N5
$1,299,999
Spacious 4-bedroom detached home for sale, ideally located at the prime intersection of Gore Road and Ebenezer Road in Brampton East. This beautiful home offers a comfortable and modern living space, perfect for families or professionals. With a well-designed layout featuring bright, open concept, rooms and updated finishes, it provides a perfect setting for both relaxation and entertainment. The large backyard is ideal for outdoor enjoyment. Conveniently close to major highways, shopping centers, schools, parks, and public transit, this home ensures easy access to everything you need. Additionally, it is withing the walking distance to the Gurudwara, close to Indian Grocery stores, and just steps away from the bus stop. Move-In ready and fully equipped with all the essentials, this home is a must see for anyone looking for both comfort and convenience in a fantastic neighborhood! (id:61015)
Open House
This property has open houses!
1:00 pm
Ends at:4:00 pm
Property Details
| MLS® Number | W12018035 |
| Property Type | Single Family |
| Community Name | Bram East |
| Equipment Type | Water Heater |
| Parking Space Total | 4 |
| Rental Equipment Type | Water Heater |
Building
| Bathroom Total | 4 |
| Bedrooms Above Ground | 4 |
| Bedrooms Below Ground | 2 |
| Bedrooms Total | 6 |
| Age | 0 To 5 Years |
| Appliances | Water Heater, Water Meter, Window Coverings |
| Basement Development | Finished |
| Basement Features | Separate Entrance |
| Basement Type | N/a (finished) |
| Construction Style Attachment | Detached |
| Cooling Type | Central Air Conditioning, Ventilation System |
| Exterior Finish | Brick |
| Fireplace Present | Yes |
| Fireplace Total | 1 |
| Foundation Type | Unknown |
| Half Bath Total | 1 |
| Heating Fuel | Natural Gas |
| Heating Type | Forced Air |
| Stories Total | 2 |
| Size Interior | 2,000 - 2,500 Ft2 |
| Type | House |
| Utility Water | Municipal Water |
Parking
| Garage |
Land
| Acreage | No |
| Sewer | Sanitary Sewer |
| Size Depth | 90 Ft ,2 In |
| Size Frontage | 30 Ft |
| Size Irregular | 30 X 90.2 Ft |
| Size Total Text | 30 X 90.2 Ft|under 1/2 Acre |
| Zoning Description | Residential |
Rooms
| Level | Type | Length | Width | Dimensions |
|---|---|---|---|---|
| Second Level | Primary Bedroom | 4.27 m | 3.63 m | 4.27 m x 3.63 m |
| Second Level | Bedroom 2 | 3.05 m | 2.77 m | 3.05 m x 2.77 m |
| Second Level | Bedroom 3 | 3.96 m | 3.44 m | 3.96 m x 3.44 m |
| Second Level | Bedroom 4 | 3.35 m | 3.17 m | 3.35 m x 3.17 m |
| Main Level | Kitchen | 3.66 m | 3.29 m | 3.66 m x 3.29 m |
| Main Level | Eating Area | 3.44 m | 3.05 m | 3.44 m x 3.05 m |
| Main Level | Family Room | 6.43 m | 3.54 m | 6.43 m x 3.54 m |
| Main Level | Dining Room | 4.27 m | 3.44 m | 4.27 m x 3.44 m |
Utilities
| Cable | Available |
| Sewer | Available |
https://www.realtor.ca/real-estate/28021919/55-purple-sage-drive-brampton-bram-east-bram-east
Contact Us
Contact us for more information

