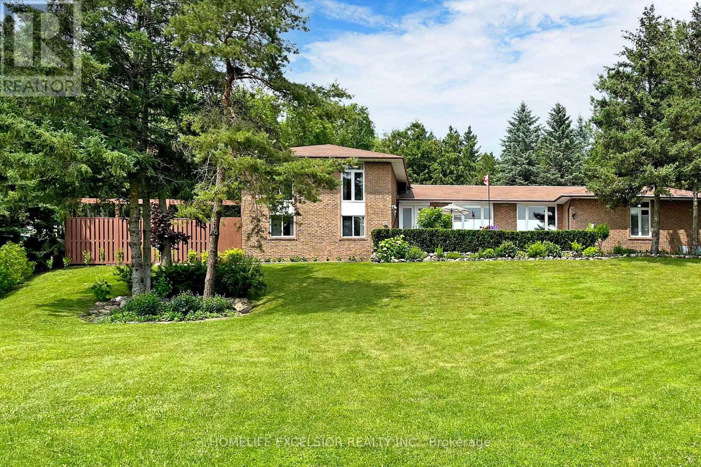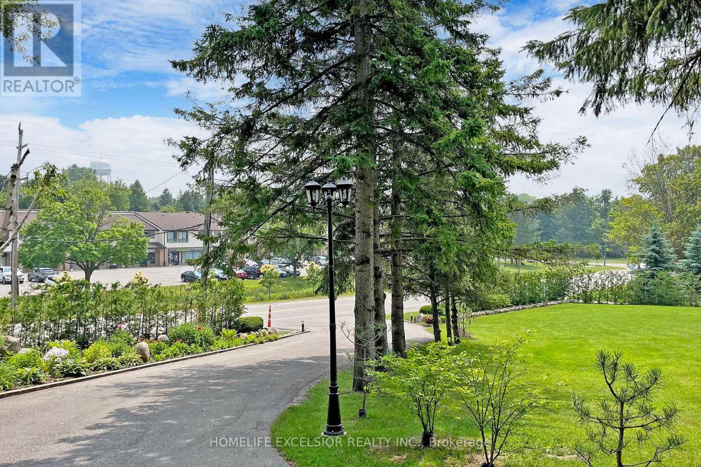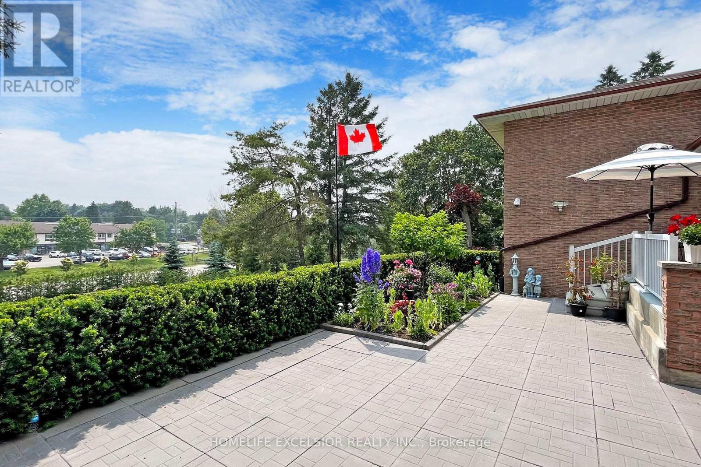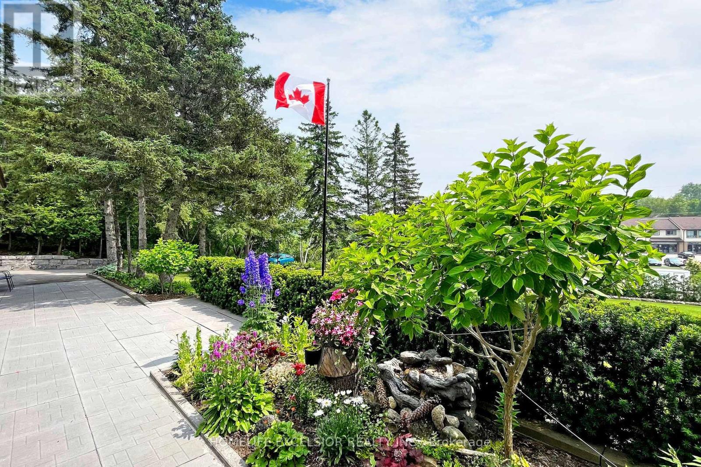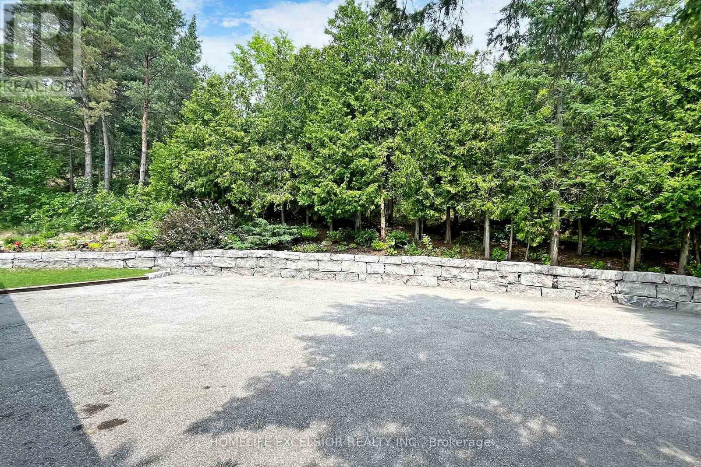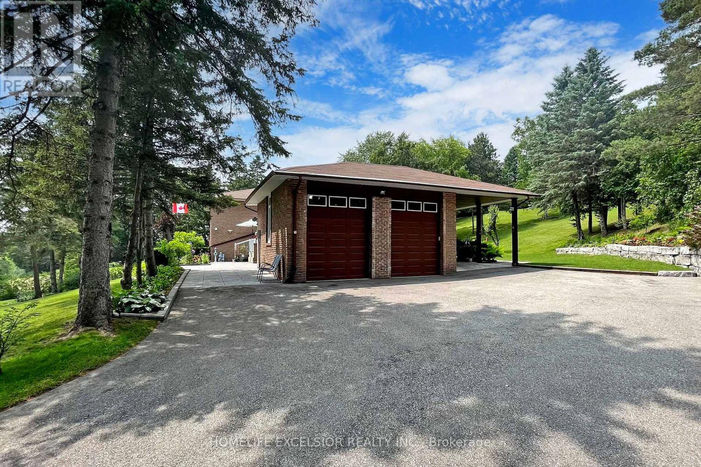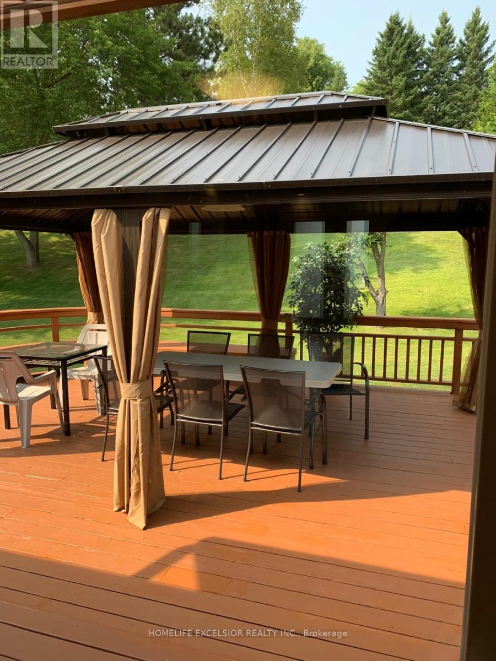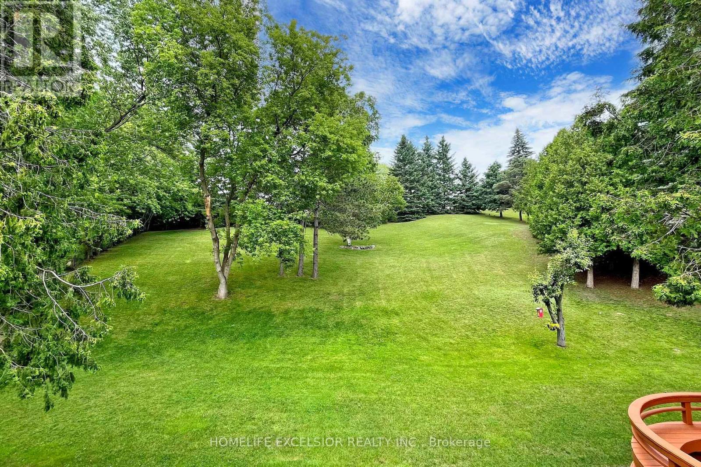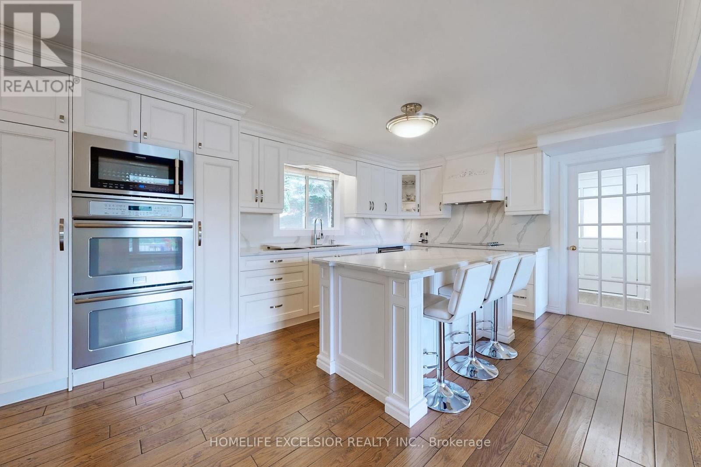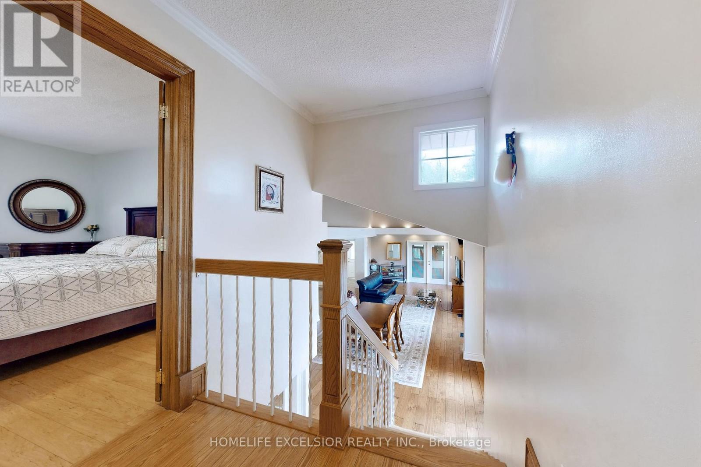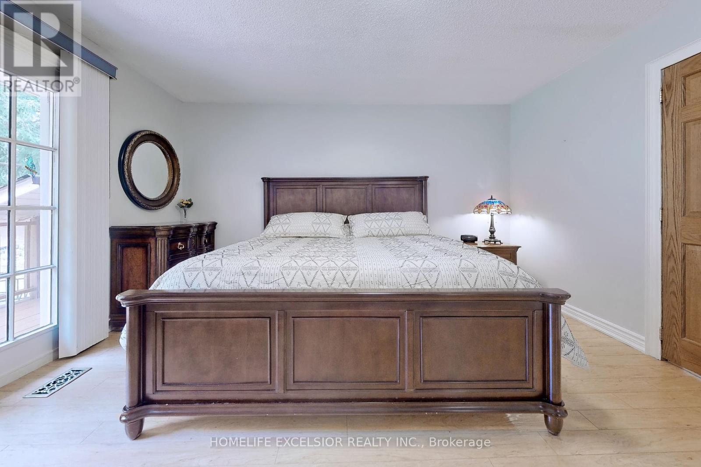550 Mount Albert Road East Gwillimbury, Ontario L9N 1P1
$1,980,000
Client RemarksEscape To Your Private Oasis! This Custom-Built 4-Side Split Home Sits On Over An Acre Of SereneNatural Landscape, Surrounded by Majestic Trees. With over $250,000 Invested in Landscaping andUpgrades, Including A Striking Boulder Wall Along The Driveway, The Residence Seamlessly BlendsTimeless Charm With Nature's Tranquility. Inside, Discover An Inviting Open-Concept Living Space With A Renovated Kitchen (2018) Boasting High-End Finishes, Frigidaire S/S Appliances, AndAmple Storage. Sunlight Floods The Rooms Through Large Windows, Offering Captivating Views FromEverywhere. A Cozy Fireplace Graces The Living Room, While the Dining Area Seamlessly ConnectsIndoor And Outdoor Living. Conveniently Located Near Amenities, This Exceptional Property OffersA Harmonious Blend of Seclusion and Accessibility. (id:61015)
Property Details
| MLS® Number | N12022222 |
| Property Type | Single Family |
| Community Name | Holland Landing |
| Parking Space Total | 12 |
| Structure | Shed |
Building
| Bathroom Total | 3 |
| Bedrooms Above Ground | 3 |
| Bedrooms Below Ground | 1 |
| Bedrooms Total | 4 |
| Age | 31 To 50 Years |
| Appliances | Water Heater, Blinds, Dryer, Garage Door Opener, Washer |
| Basement Development | Finished |
| Basement Type | N/a (finished) |
| Construction Status | Insulation Upgraded |
| Construction Style Attachment | Detached |
| Construction Style Split Level | Sidesplit |
| Cooling Type | Central Air Conditioning |
| Exterior Finish | Brick |
| Fireplace Present | Yes |
| Flooring Type | Hardwood |
| Foundation Type | Unknown |
| Half Bath Total | 1 |
| Heating Fuel | Natural Gas |
| Heating Type | Forced Air |
| Size Interior | 3,500 - 5,000 Ft2 |
| Type | House |
| Utility Water | Municipal Water |
Parking
| Attached Garage | |
| Garage |
Land
| Acreage | No |
| Sewer | Septic System |
| Size Depth | 287 Ft |
| Size Frontage | 165 Ft |
| Size Irregular | 165 X 287 Ft |
| Size Total Text | 165 X 287 Ft|1/2 - 1.99 Acres |
| Zoning Description | Er1 |
Rooms
| Level | Type | Length | Width | Dimensions |
|---|---|---|---|---|
| Basement | Recreational, Games Room | 10 m | 8 m | 10 m x 8 m |
| Lower Level | Bedroom 3 | 7 m | 4.4 m | 7 m x 4.4 m |
| Lower Level | Family Room | 7 m | 4 m | 7 m x 4 m |
| Upper Level | Primary Bedroom | 4.3 m | 4.5 m | 4.3 m x 4.5 m |
| Upper Level | Bedroom | 4.4 m | 3.6 m | 4.4 m x 3.6 m |
| Upper Level | Bedroom 2 | 4.4 m | 3.6 m | 4.4 m x 3.6 m |
| Ground Level | Dining Room | 4 m | 4 m | 4 m x 4 m |
| Ground Level | Living Room | 4.3 m | 4.1 m | 4.3 m x 4.1 m |
| Ground Level | Kitchen | 8 m | 3.5 m | 8 m x 3.5 m |
Utilities
| Cable | Installed |
Contact Us
Contact us for more information

