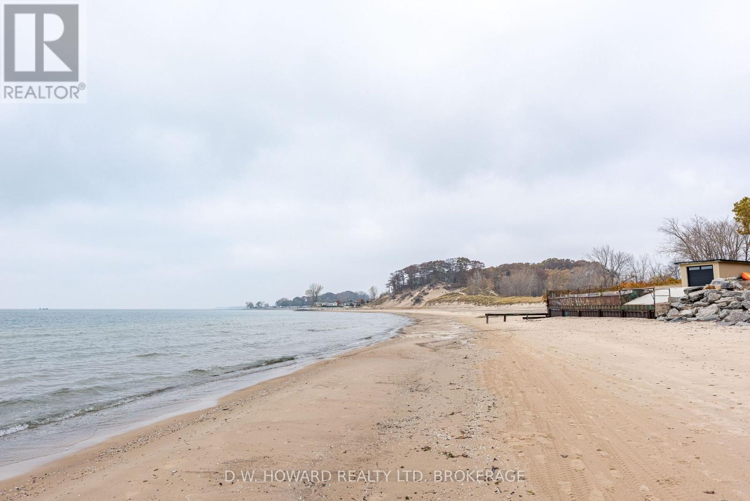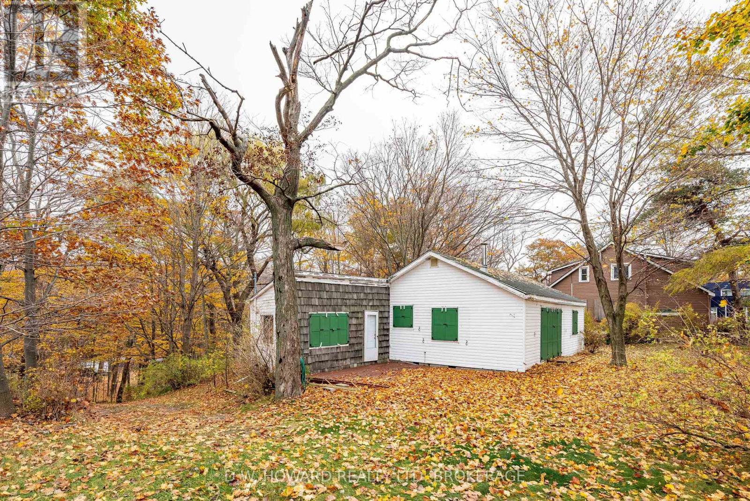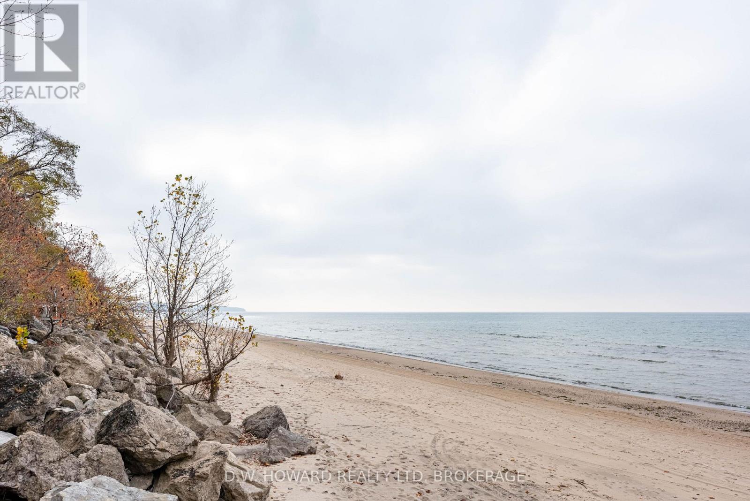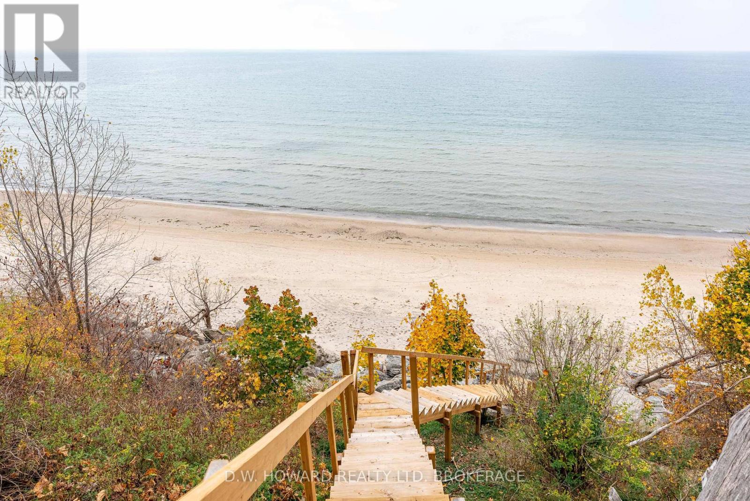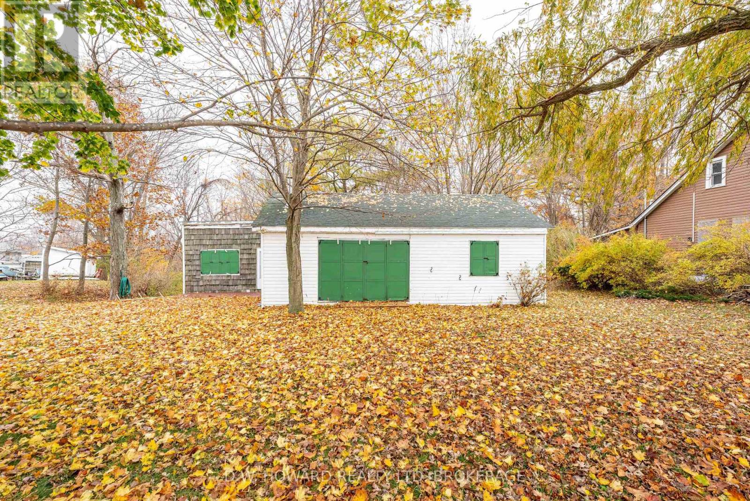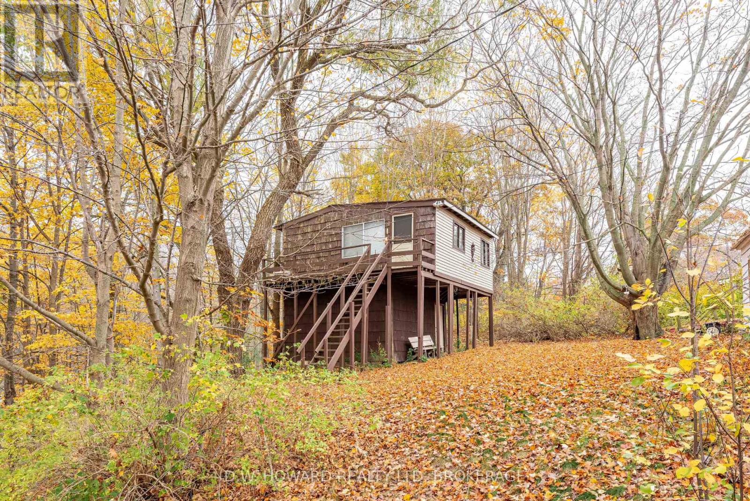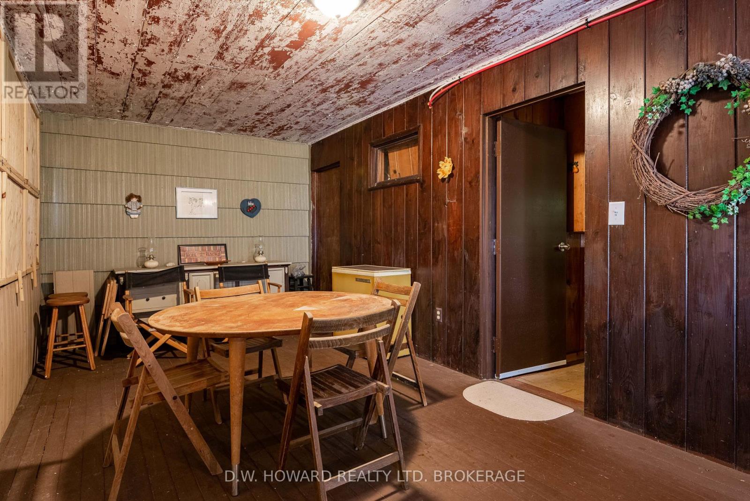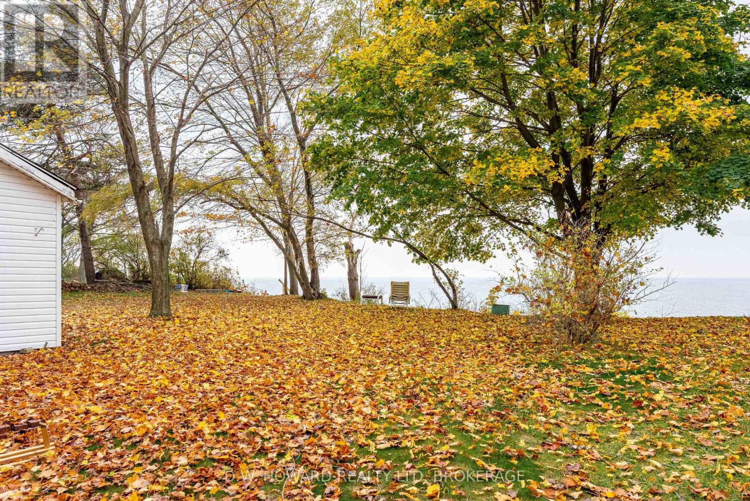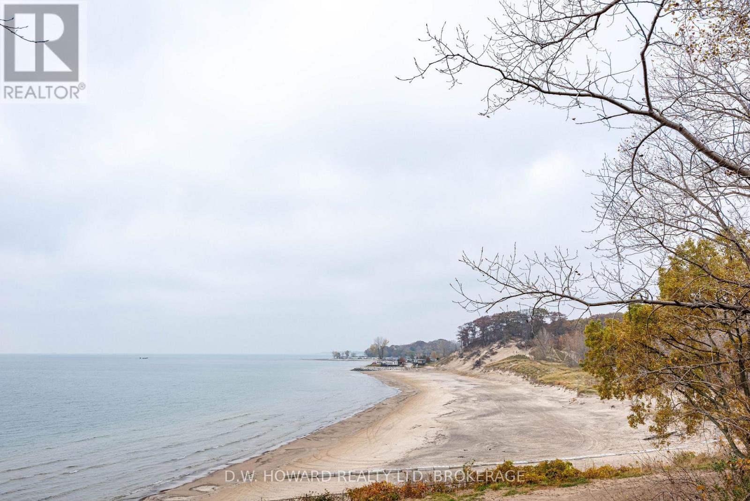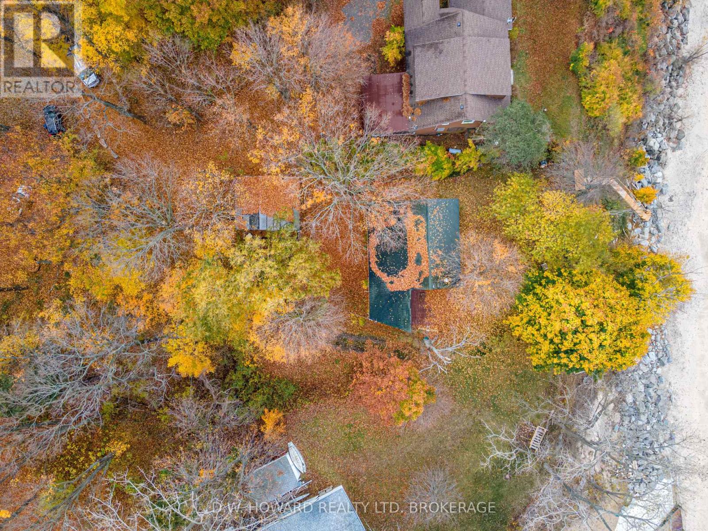5515 Firelane 27 Port Colborne, Ontario L0S 1R0
$950,000
Your search is over! This cottage is uniquely situated to afford vast water views, stunning beach views and unobstructed views of Pleasant Beach to the west. Not to mention truly amazing sunsets! The open concept, 3 bedroom dwelling is ready for your renovation to create a perfect summer get-a-way for your family. Or, it can be the ideal setting for your new home. All it takes is imagination! A huge 35' enclosed porch runs along the rear of the cottage. A "bunkie" located to the rear of the cottage, adds a guest suite on the upper level and storage and workshop on the main level. This property sits towards the end of private, wooded Firelane 27. The area is known for the estate size lots of lovely waterfront homes overlooking one of the most beautiful sand beaches in the Niagara Region. And you own your beach so you never have to worry about privacy. Water to the property is provided seasonally by neighboring Pleasant Beach Water Association. Come discover Port Colborne and the Niagara Region, you'll delight in the charming shops, restaurants and all the festivities we have to offer! Square footage is provided by MPAC. (id:61015)
Property Details
| MLS® Number | X12034873 |
| Property Type | Single Family |
| Community Name | 874 - Sherkston |
| Amenities Near By | Beach |
| Easement | Environment Protected, None |
| Features | Carpet Free |
| Parking Space Total | 4 |
| View Type | View, Lake View, Direct Water View, Unobstructed Water View |
| Water Front Type | Waterfront |
Building
| Bathroom Total | 1 |
| Bedrooms Above Ground | 3 |
| Bedrooms Total | 3 |
| Age | 51 To 99 Years |
| Appliances | Water Heater, Stove, Refrigerator |
| Architectural Style | Bungalow |
| Basement Type | Crawl Space |
| Construction Style Attachment | Detached |
| Construction Style Other | Seasonal |
| Exterior Finish | Vinyl Siding, Wood |
| Fireplace Present | Yes |
| Fireplace Type | Woodstove |
| Foundation Type | Block |
| Heating Fuel | Electric |
| Heating Type | Baseboard Heaters |
| Stories Total | 1 |
| Size Interior | 1,100 - 1,500 Ft2 |
| Type | House |
Parking
| No Garage |
Land
| Access Type | Year-round Access |
| Acreage | No |
| Land Amenities | Beach |
| Sewer | Septic System |
| Size Depth | 772 Ft ,1 In |
| Size Frontage | 56 Ft ,7 In |
| Size Irregular | 56.6 X 772.1 Ft |
| Size Total Text | 56.6 X 772.1 Ft|1/2 - 1.99 Acres |
| Zoning Description | Lr Ep |
Rooms
| Level | Type | Length | Width | Dimensions |
|---|---|---|---|---|
| Main Level | Living Room | 6.5 m | 3.71 m | 6.5 m x 3.71 m |
| Main Level | Kitchen | 3.45 m | 3.43 m | 3.45 m x 3.43 m |
| Main Level | Bedroom | 3.71 m | 2.87 m | 3.71 m x 2.87 m |
| Main Level | Bedroom 2 | 3.3 m | 2.87 m | 3.3 m x 2.87 m |
| Main Level | Bedroom 3 | 2.87 m | 2.92 m | 2.87 m x 2.92 m |
| Main Level | Bathroom | 2.5 m | 1.98 m | 2.5 m x 1.98 m |
| Main Level | Recreational, Games Room | 10.67 m | 2.92 m | 10.67 m x 2.92 m |
Contact Us
Contact us for more information

