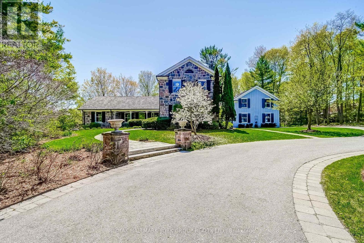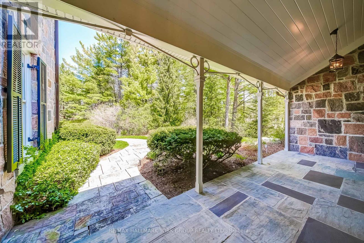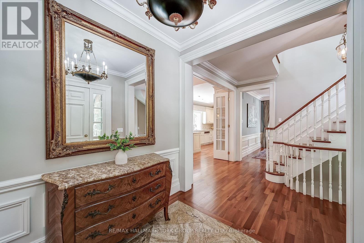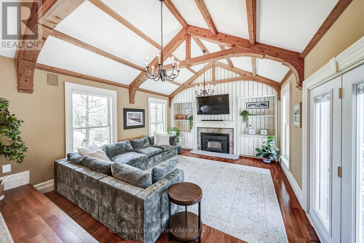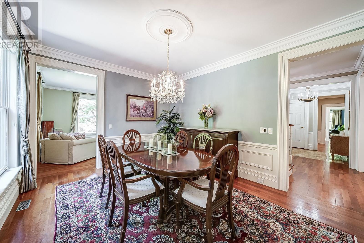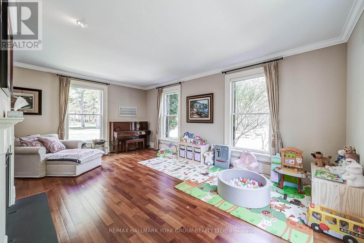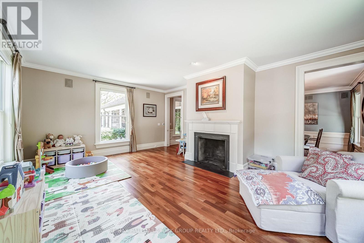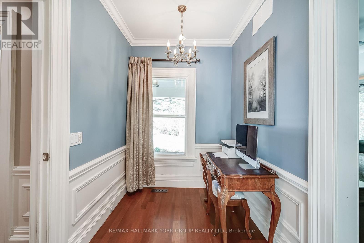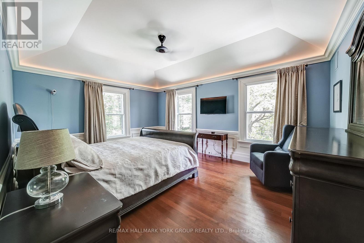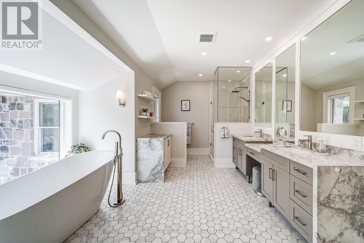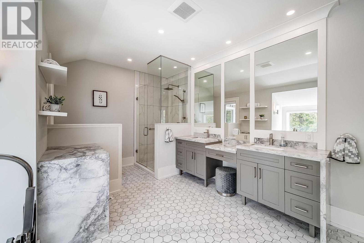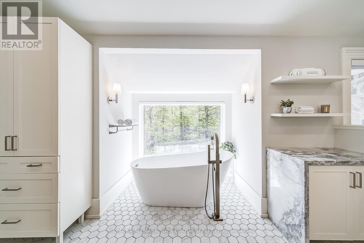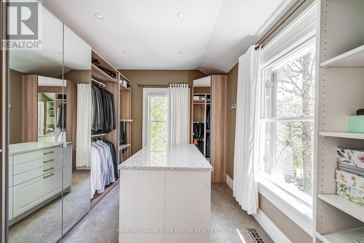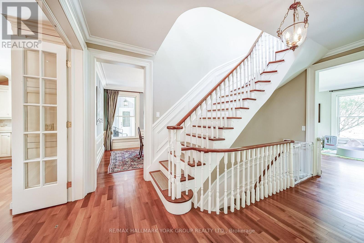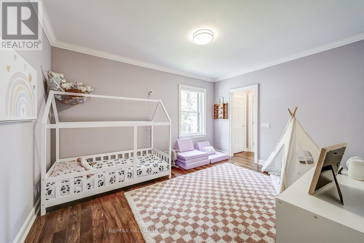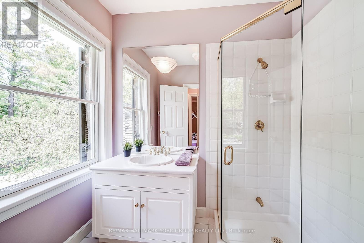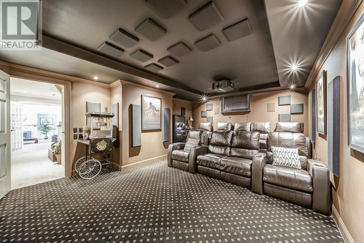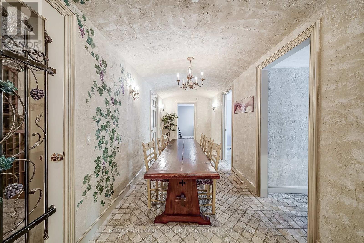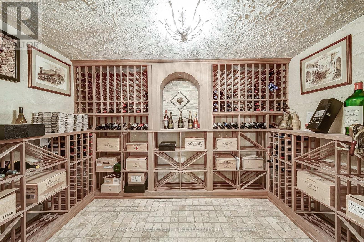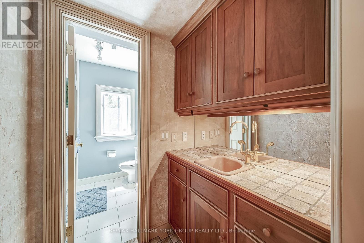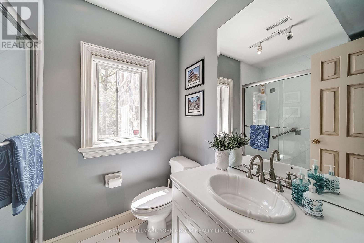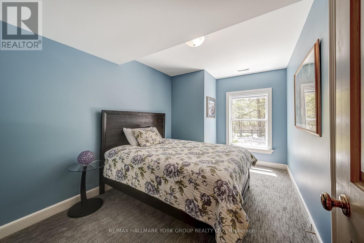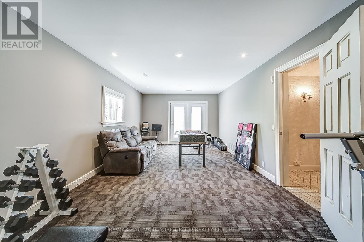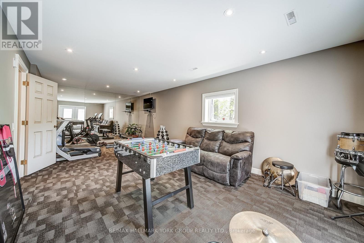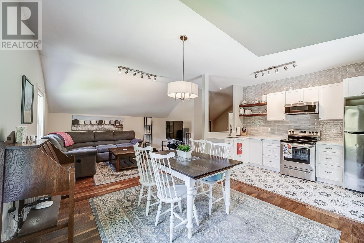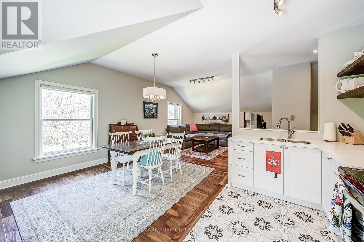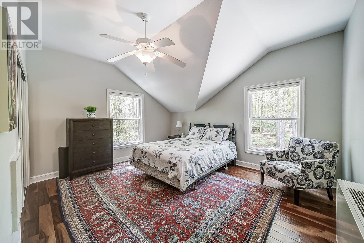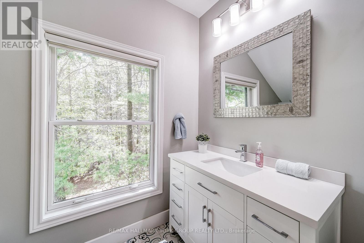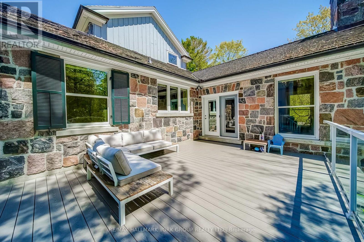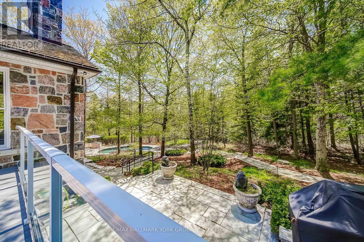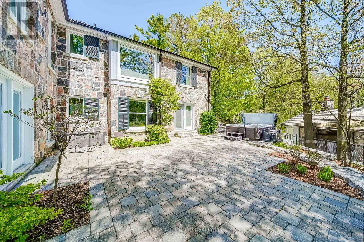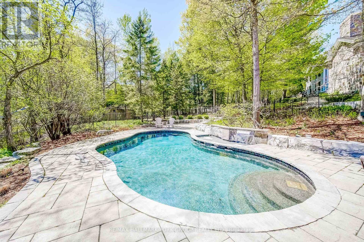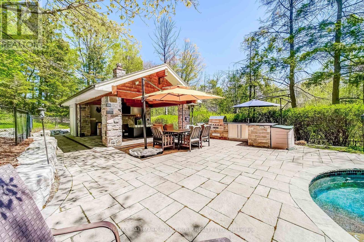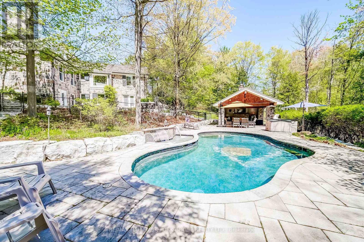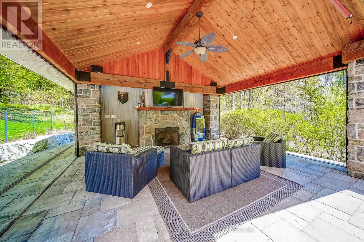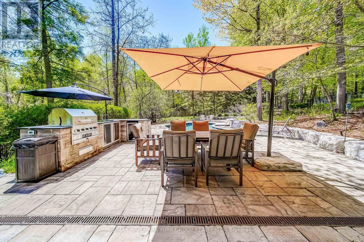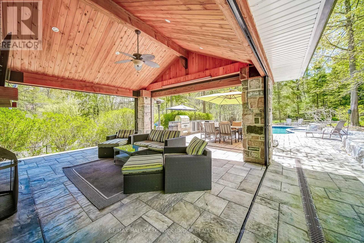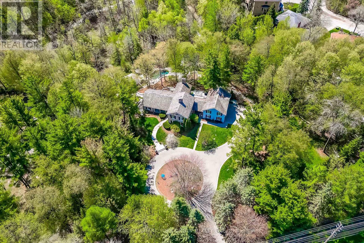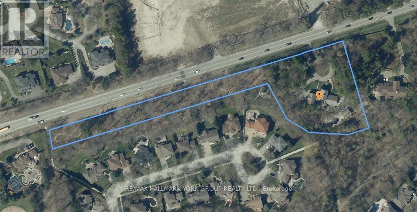553 St John's Side Road Aurora, Ontario L4G 0N1
$4,475,000
Welcome To Ridge Wood, One Of Auroras Most Captivating Luxury Estates. Set Behind A Gated Circular Drive On A Manicured 3-Acre Lot, This Custom-Built Masterpiece Blends Timeless Elegance With Exceptional Privacy & Resort-Style Amenities - Offering An Unparalleled Lifestyle For The Discerning Buyer. The Chefs Kitchen Features Top-Of-The-Line Appliances, Open To Vaulted Family Room With Beautiful Beamed Ceiling. The Main Floor Also Boasts A Serene Primary Suite Retreat With Fabulous Ensuite & Dressing Room. Upstairs, Two Additional Bedrooms With Ensuites Offer Comfort For Family Or Guests. The Finished Walk-Out Basement Is An Entertainers Dream, Featuring A Stylish Rec Room, Home Gym/Workspace, Cinematic Home Theater, Climate-Controlled Wine Cellar & An Elegant Wine Tasting Room With Arched Ceiling - All Thoughtfully Designed For Both Relaxation & Celebration. A Fourth Bedroom Provides Flexibility For Extended Family Or Guests. Over The Spacious 3-Car Garage Sits A Self-Contained 1-Bedroom Apartment With Full Kitchen, Bedroom, & Family Room - Ideal For Multigenerational Living, Private Office Or Luxurious Guest Accommodations. Outside, A Breathtaking Oasis: Lush Landscaping, Mature Trees, Outdoor Speakers & Landscape Lighting Create An Enchanting Backdrop For Evening Ambiance. The Inground Pool & Hot Tub Are Complemented By A Stunning Poolside Pavilion, Complete With A Fireplace, Outdoor Kitchen, 2-Piece Bathroom & Storage/Change Room - Everything You Need For Effortless Outdoor Entertaining. With Almost 1100' Of Frontage, You Are Able To Have Your Own Private Walking Trails & Dog Run, Plus Direct Access To Miles Of Trails Found In St Andrews On The Hill. Walk To Both St Andrews Boys School & St Annes Girls School, With Other Top Private Schools Within 10-15 Minutes. This Home Offers The Perfect Balance Of Peaceful Seclusion & Close Proximity To Top Schools, Golf Clubs, Shopping, & Easy Access To Highways. Ridge Wood Is More Than A Home - Its A Legacy Property. (id:61015)
Property Details
| MLS® Number | N12148167 |
| Property Type | Single Family |
| Community Name | Hills of St Andrew |
| Amenities Near By | Park |
| Features | Wooded Area, Irregular Lot Size, Backs On Greenbelt, Gazebo, Guest Suite, In-law Suite |
| Parking Space Total | 18 |
| Pool Type | Inground Pool |
| Structure | Deck, Patio(s) |
Building
| Bathroom Total | 7 |
| Bedrooms Above Ground | 4 |
| Bedrooms Below Ground | 1 |
| Bedrooms Total | 5 |
| Amenities | Fireplace(s) |
| Appliances | Barbeque, Hot Tub, Garage Door Opener Remote(s), Central Vacuum, Water Softener, Water Meter |
| Basement Development | Finished |
| Basement Features | Walk Out |
| Basement Type | N/a (finished) |
| Construction Style Attachment | Detached |
| Cooling Type | Central Air Conditioning, Air Exchanger |
| Exterior Finish | Stone, Wood |
| Fire Protection | Alarm System, Monitored Alarm |
| Fireplace Present | Yes |
| Fireplace Total | 4 |
| Fireplace Type | Insert |
| Flooring Type | Carpeted, Tile, Hardwood |
| Foundation Type | Concrete |
| Half Bath Total | 1 |
| Heating Fuel | Natural Gas |
| Heating Type | Forced Air |
| Stories Total | 2 |
| Size Interior | 3,500 - 5,000 Ft2 |
| Type | House |
| Utility Water | Municipal Water |
Parking
| Garage |
Land
| Acreage | Yes |
| Fence Type | Fenced Yard |
| Land Amenities | Park |
| Landscape Features | Landscaped, Lawn Sprinkler |
| Sewer | Sanitary Sewer |
| Size Depth | 318 Ft ,7 In |
| Size Frontage | 1081 Ft ,3 In |
| Size Irregular | 1081.3 X 318.6 Ft ; Irregular |
| Size Total Text | 1081.3 X 318.6 Ft ; Irregular|2 - 4.99 Acres |
Rooms
| Level | Type | Length | Width | Dimensions |
|---|---|---|---|---|
| Second Level | Kitchen | 5.22 m | 3.8 m | 5.22 m x 3.8 m |
| Second Level | Family Room | 4 m | 3.59 m | 4 m x 3.59 m |
| Second Level | Bedroom | 4.42 m | 3.75 m | 4.42 m x 3.75 m |
| Second Level | Bedroom 2 | 4.62 m | 3.83 m | 4.62 m x 3.83 m |
| Second Level | Bedroom 3 | 4.55 m | 3.59 m | 4.55 m x 3.59 m |
| Basement | Media | 6.19 m | 4.45 m | 6.19 m x 4.45 m |
| Basement | Bedroom 4 | 4.21 m | 2.86 m | 4.21 m x 2.86 m |
| Basement | Dining Room | 6.98 m | 2.44 m | 6.98 m x 2.44 m |
| Basement | Recreational, Games Room | 4.55 m | 8.94 m | 4.55 m x 8.94 m |
| Basement | Exercise Room | 3.84 m | 8.15 m | 3.84 m x 8.15 m |
| Main Level | Family Room | 4.57 m | 5.54 m | 4.57 m x 5.54 m |
| Main Level | Kitchen | 8.72 m | 3.5 m | 8.72 m x 3.5 m |
| Main Level | Dining Room | 3.54 m | 4.53 m | 3.54 m x 4.53 m |
| Main Level | Living Room | 6.38 m | 4.57 m | 6.38 m x 4.57 m |
| Main Level | Office | 2.72 m | 1.91 m | 2.72 m x 1.91 m |
| Main Level | Primary Bedroom | 3.89 m | 5.23 m | 3.89 m x 5.23 m |
Utilities
| Cable | Installed |
| Sewer | Installed |
Contact Us
Contact us for more information




