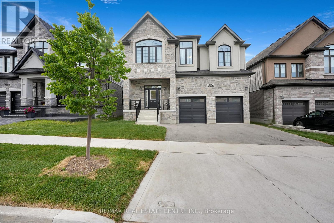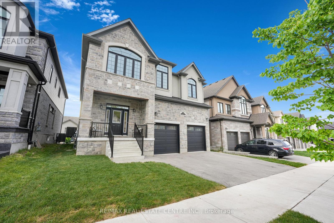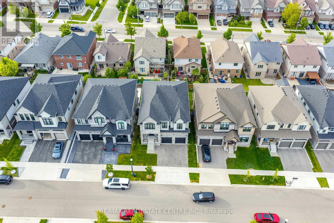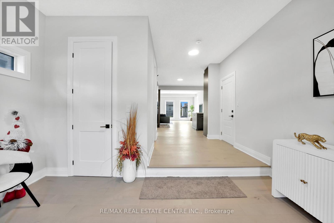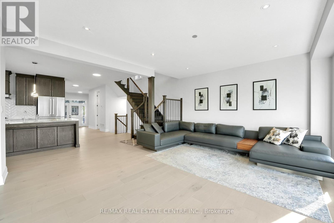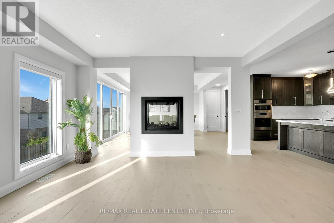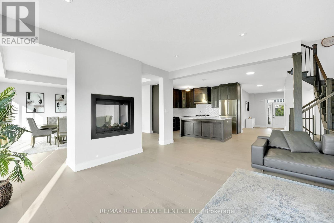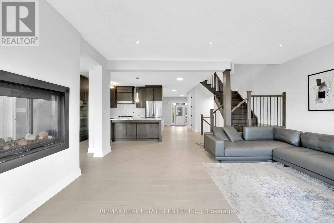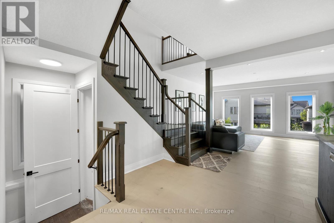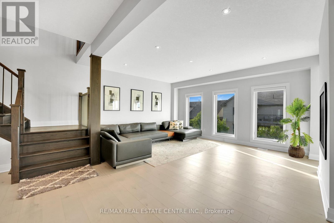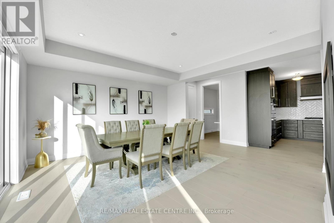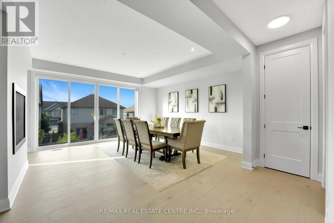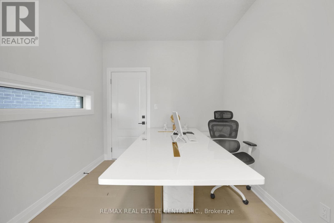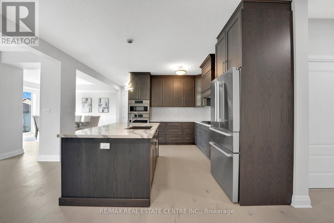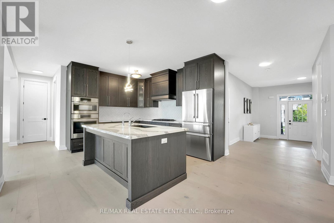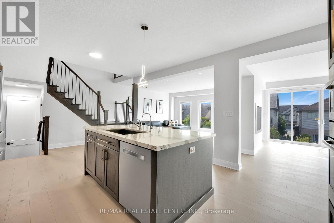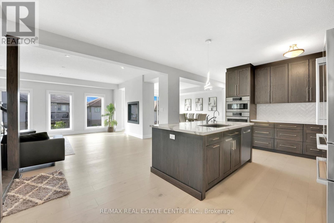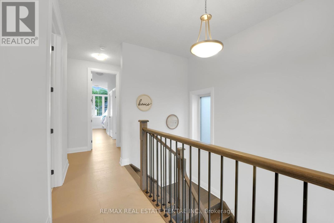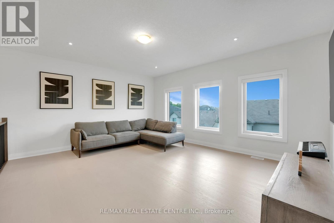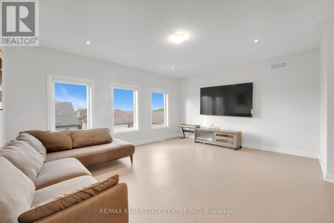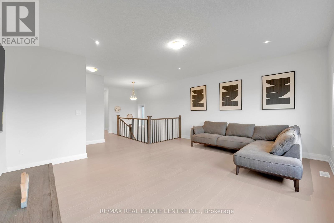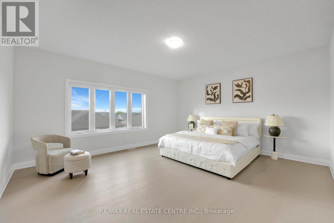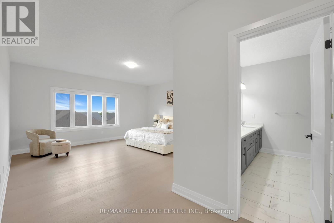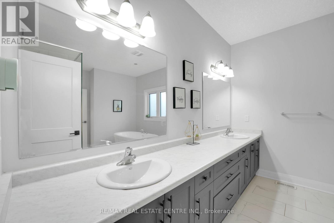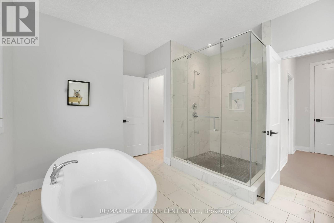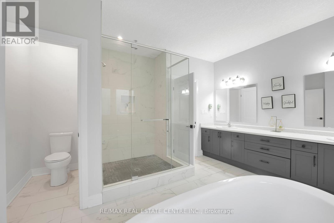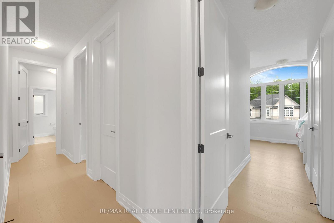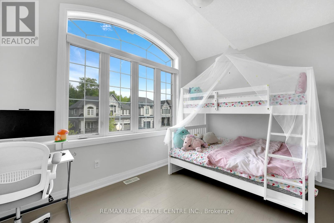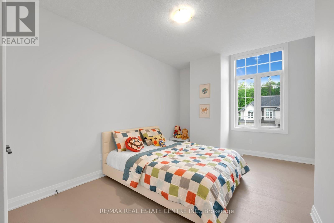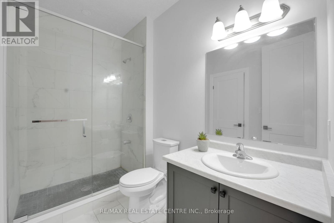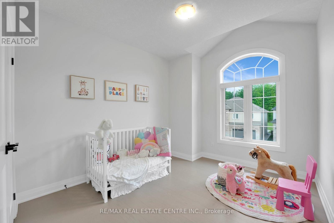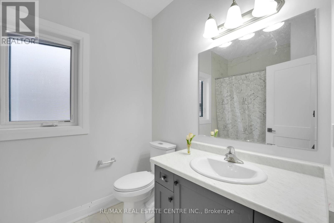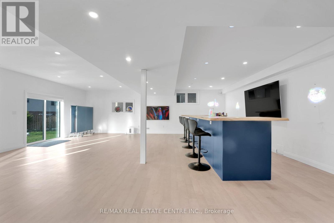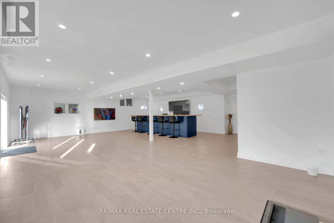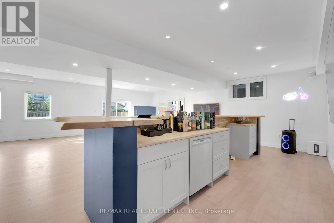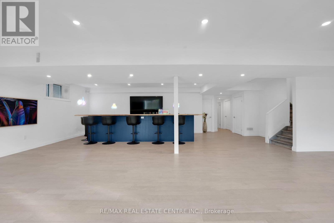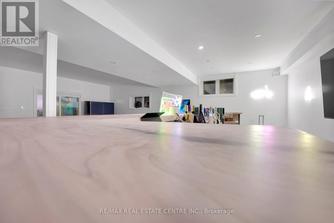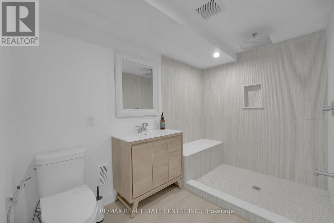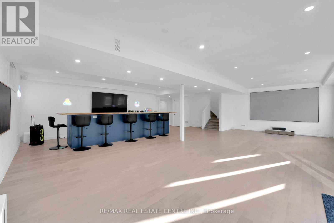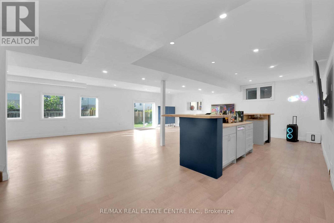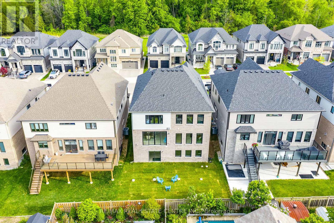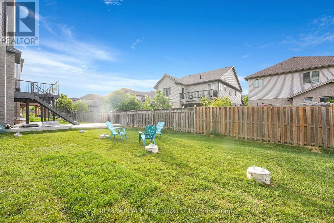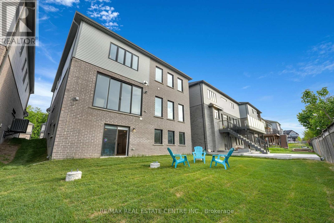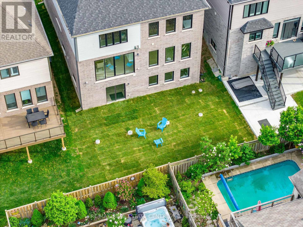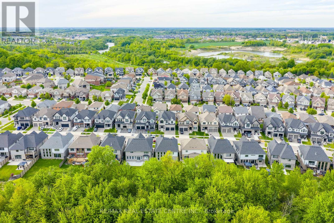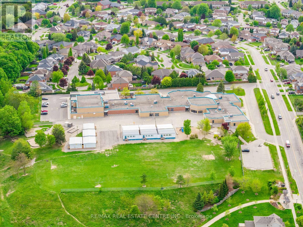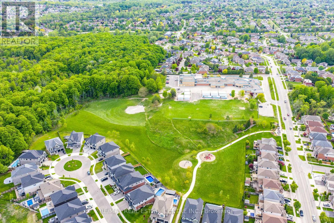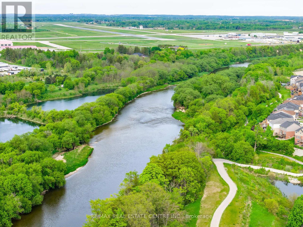554 Bridgemill Crescent Kitchener, Ontario N2A 0K3
$1,499,000
This could be your dream home. Nestled in the prestigious Lackner Woods neighborhood, this luxurious residence offers approximately 4,700 sq. ft. of beautifully finished living space. Featuring 4 bedrooms, 5.5 bathrooms, a private office, legal basement and over $200,000 in high-end upgrades, this home effortlessly combines comfort, style, and functionality. . Top 5 Reasons to Call this your Home 1. Prime Location - Situated in the heart of Lackner Woods, just steps from one of Kitchener's top-rated school. Start your mornings or unwind in the evenings with a stroll along the nearby Grand River, or enjoy winter fun at the Chicopee Ski Club just minutes away. 2. Extensive Upgrades Over $200K in thoughtful structural and interior upgrades: 9 ceilings on all three levels, Hardwood flooring throughout, Custom transitional kitchen with built-in Bosch appliances & Cambria quartz, 12-foot-wide patio door for natural light and backyard views, 42 Double-sided Marquis Bentley fireplace...and much more. 3. Unique & Functional Layout - Designed with family living in mind: Private ensuite bathrooms for every bedroom, Second-floor family room ideal for lounging or kids' space, Office with separate garage entry perfect for a home business or quiet workspace. 4. Custom Transitional Kitchen - Blending traditional warmth with modern sophistication, the kitchen features: Custom range hood, Treasure Island cabinetry, Built-in Bosch appliances and Premium Cambria quartz countertops. 5.Legal walkout basement with city permits Featuring a show-stopping 17-foot bar with a handcrafted single-slab Elm countertop. Designed for the ultimate entertainment experience,The expansive open-concept layout includes a massive projector screen, sleek modern finishes, and recessed lighting perfect for movie nights, sports matches, and unforgettable gatherings. This entertainment hub takes luxury living to the next level. (id:61015)
Open House
This property has open houses!
1:00 pm
Ends at:3:00 pm
2:00 pm
Ends at:4:00 pm
Property Details
| MLS® Number | X12196601 |
| Property Type | Single Family |
| Neigbourhood | Grand River South |
| Features | Sump Pump |
| Parking Space Total | 4 |
Building
| Bathroom Total | 6 |
| Bedrooms Above Ground | 4 |
| Bedrooms Total | 4 |
| Age | 0 To 5 Years |
| Amenities | Fireplace(s) |
| Appliances | Oven - Built-in, Garage Door Opener Remote(s), Range, Water Heater, Water Softener, Water Purifier, Dishwasher, Dryer, Garage Door Opener, Microwave, Oven, Washer, Window Coverings, Refrigerator |
| Basement Development | Finished |
| Basement Features | Walk Out |
| Basement Type | N/a (finished) |
| Construction Style Attachment | Detached |
| Cooling Type | Central Air Conditioning |
| Exterior Finish | Stone, Stucco |
| Fireplace Present | Yes |
| Foundation Type | Concrete, Block |
| Half Bath Total | 1 |
| Heating Fuel | Natural Gas |
| Heating Type | Forced Air |
| Stories Total | 2 |
| Size Interior | 3,000 - 3,500 Ft2 |
| Type | House |
| Utility Water | Municipal Water |
Parking
| Attached Garage | |
| Garage |
Land
| Acreage | No |
| Size Depth | 105 Ft |
| Size Frontage | 45 Ft |
| Size Irregular | 45 X 105 Ft |
| Size Total Text | 45 X 105 Ft |
Rooms
| Level | Type | Length | Width | Dimensions |
|---|---|---|---|---|
| Second Level | Bedroom 3 | 4.47 m | 4.04 m | 4.47 m x 4.04 m |
| Second Level | Bathroom | 2.97 m | 1.65 m | 2.97 m x 1.65 m |
| Second Level | Bedroom 4 | 4.34 m | 3.43 m | 4.34 m x 3.43 m |
| Second Level | Bathroom | 2.57 m | 1.65 m | 2.57 m x 1.65 m |
| Second Level | Bedroom | 5.51 m | 4.7 m | 5.51 m x 4.7 m |
| Second Level | Bathroom | 3.81 m | 4.8 m | 3.81 m x 4.8 m |
| Second Level | Family Room | 5.51 m | 4.6 m | 5.51 m x 4.6 m |
| Second Level | Laundry Room | 1 m | 1 m | 1 m x 1 m |
| Second Level | Bedroom 2 | 4.47 m | 4.09 m | 4.47 m x 4.09 m |
| Second Level | Bathroom | 3.02 m | 1.45 m | 3.02 m x 1.45 m |
| Basement | Recreational, Games Room | 10.72 m | 8.92 m | 10.72 m x 8.92 m |
| Basement | Bathroom | 4.55 m | 3.15 m | 4.55 m x 3.15 m |
| Main Level | Foyer | 4.17 m | 3.07 m | 4.17 m x 3.07 m |
| Main Level | Kitchen | 3.68 m | 4.19 m | 3.68 m x 4.19 m |
| Main Level | Dining Room | 5.11 m | 4.6 m | 5.11 m x 4.6 m |
| Main Level | Living Room | 5.51 m | 4.6 m | 5.51 m x 4.6 m |
| Main Level | Office | 3.07 m | 3.38 m | 3.07 m x 3.38 m |
| Main Level | Bathroom | 2.08 m | 1.57 m | 2.08 m x 1.57 m |
https://www.realtor.ca/real-estate/28417163/554-bridgemill-crescent-kitchener
Contact Us
Contact us for more information

