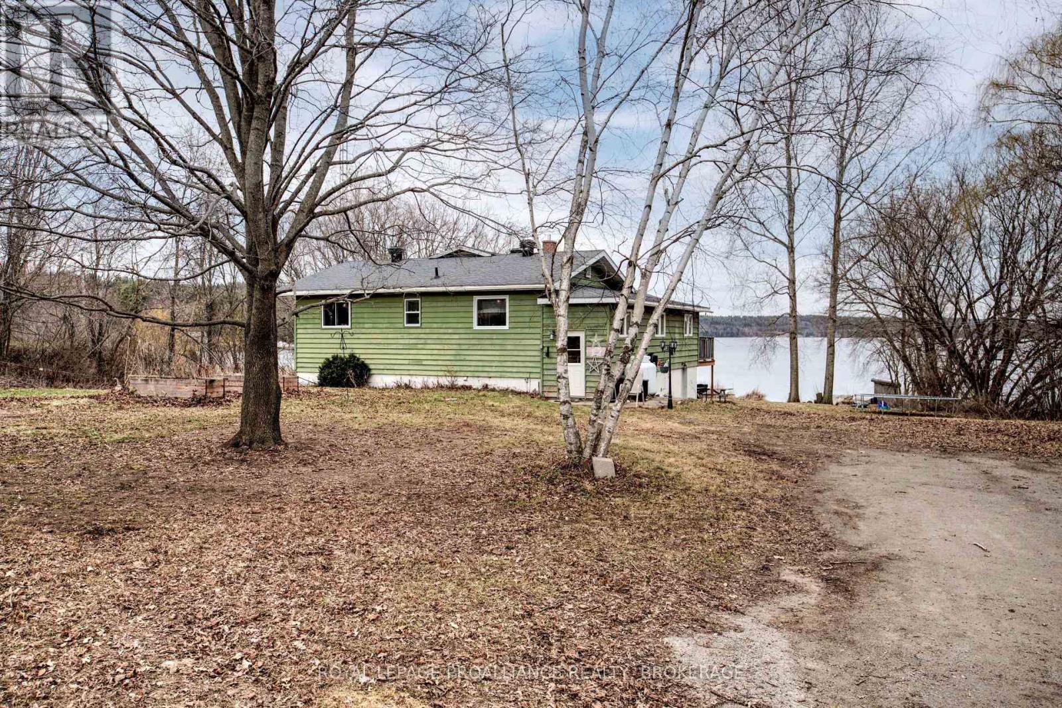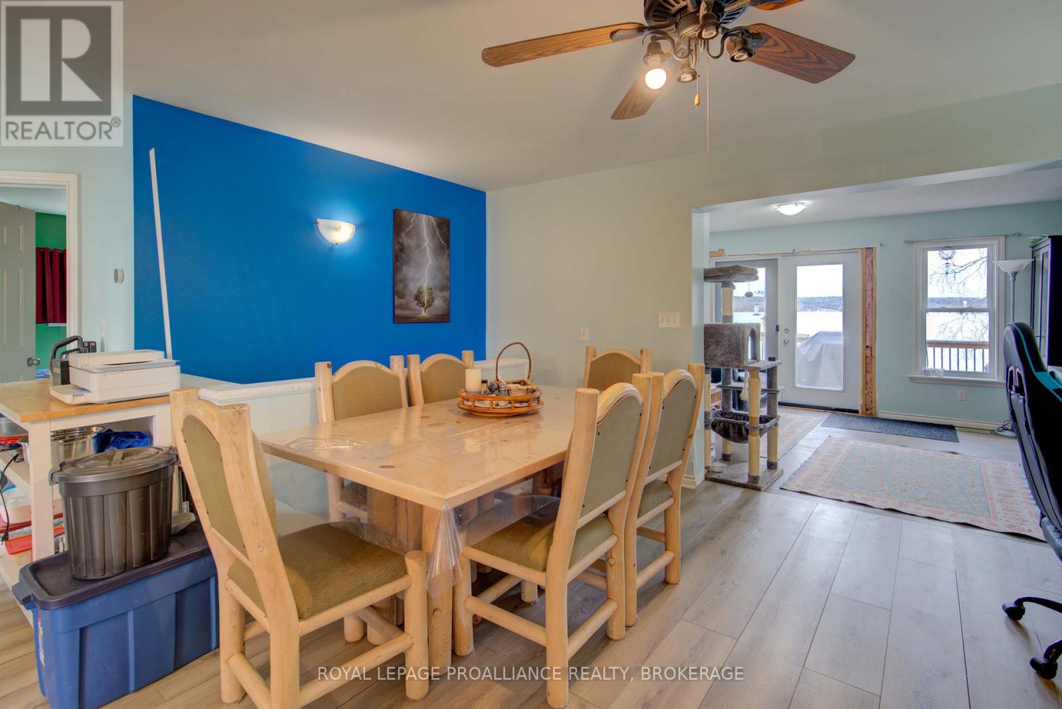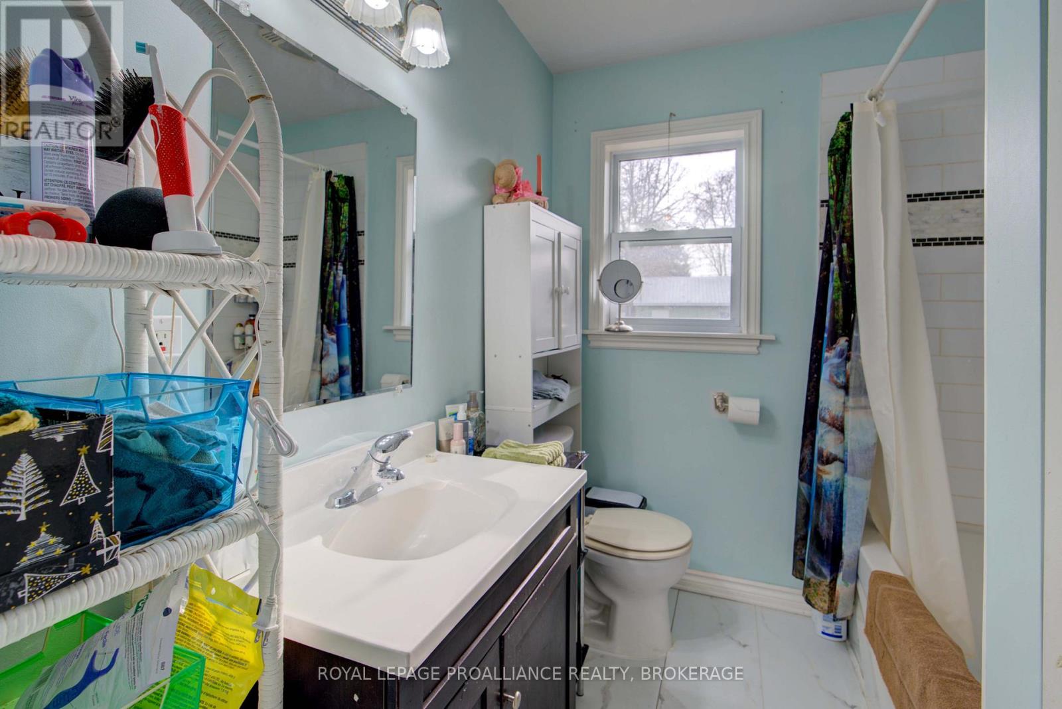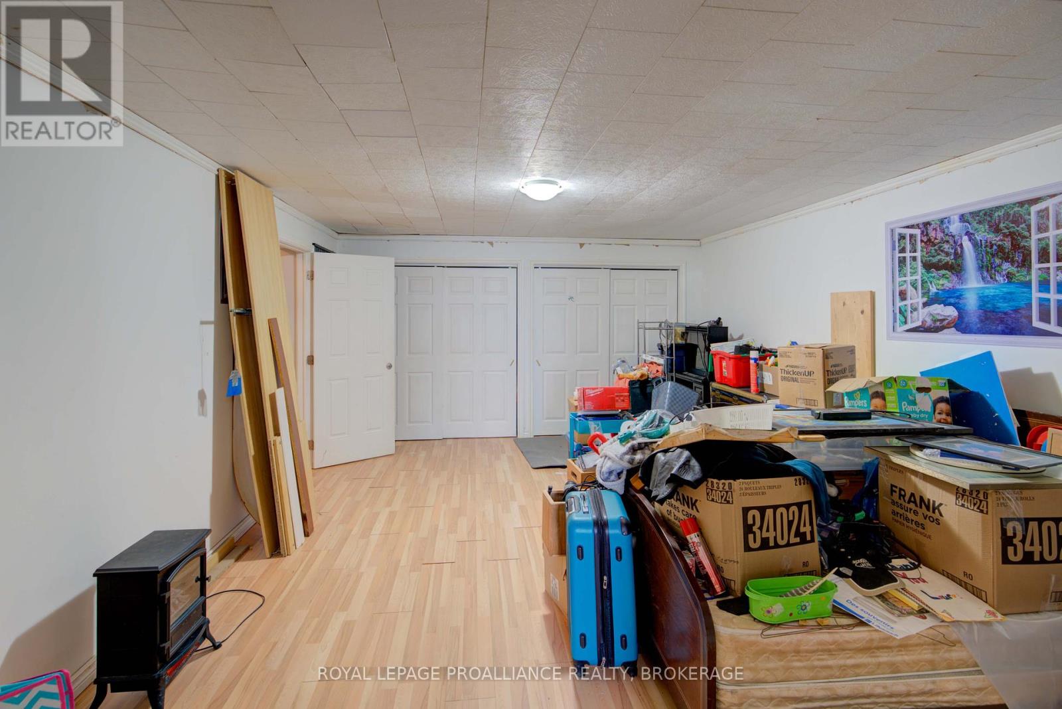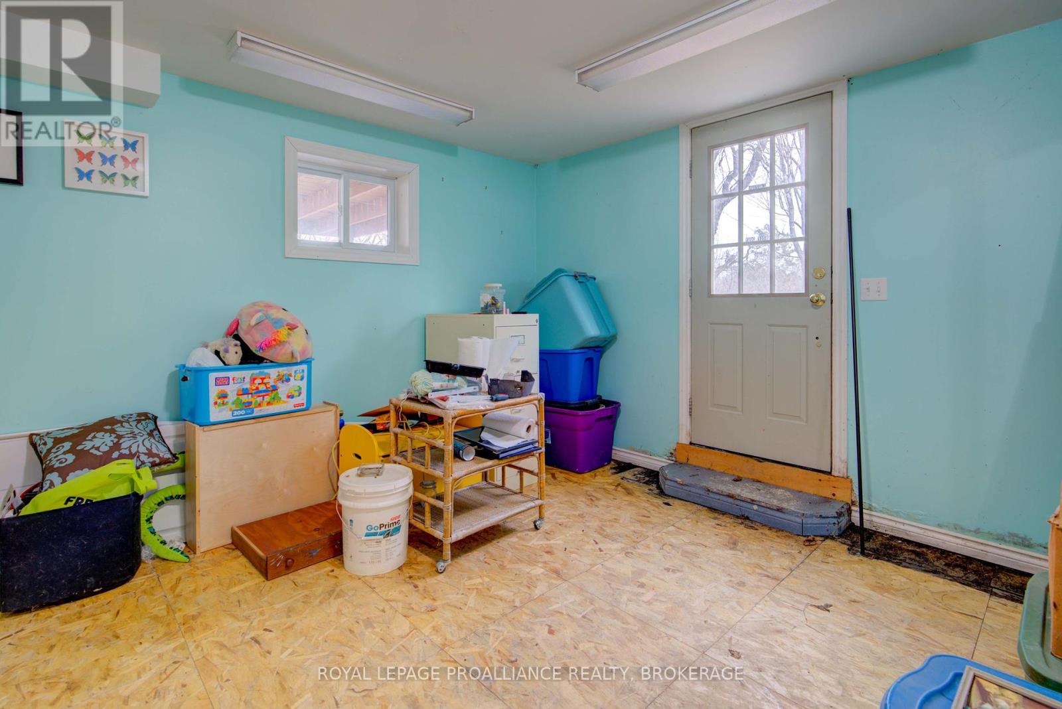559 Ninth Concession Road Rideau Lakes, Ontario K0G 1X0
$499,000
Waterfront property located close to the Village of Westport! This home has water frontage on Westport Sand Lake and has level access to the water. The bungalow has an open concept kitchen and living room area, 3 bedrooms and 2 bathrooms, a deck that overlooks the water and a full basement. The basement level is mostly undeveloped and has an exterior door leading to the lakeside of the home. The property includes a two-car garage, above ground pool as well as a garden shed. There is a dock at the waterfront, which is shallow and natural. The property is perfect for a handyman or an investor looking for a new project. Great location on a paved township road just outside of Westport, close to all amenities of the village as well as shopping and dining. (id:61015)
Property Details
| MLS® Number | X12086849 |
| Property Type | Single Family |
| Community Name | 816 - Rideau Lakes (North Crosby) Twp |
| Amenities Near By | Beach, Place Of Worship |
| Community Features | Fishing, School Bus |
| Easement | Unknown |
| Equipment Type | Water Heater - Electric |
| Features | Wooded Area, Irregular Lot Size, Level |
| Parking Space Total | 6 |
| Pool Type | Above Ground Pool |
| Rental Equipment Type | Water Heater - Electric |
| Structure | Deck, Shed, Dock |
| View Type | Lake View, View Of Water, Direct Water View |
| Water Front Type | Waterfront |
Building
| Bathroom Total | 2 |
| Bedrooms Above Ground | 3 |
| Bedrooms Total | 3 |
| Age | 31 To 50 Years |
| Amenities | Fireplace(s) |
| Appliances | Water Heater, Water Softener, Dryer, Stove, Washer, Window Coverings, Refrigerator |
| Architectural Style | Bungalow |
| Basement Features | Walk Out |
| Basement Type | Full |
| Construction Style Attachment | Detached |
| Cooling Type | Central Air Conditioning |
| Exterior Finish | Wood |
| Fire Protection | Smoke Detectors |
| Fireplace Present | Yes |
| Flooring Type | Vinyl, Laminate |
| Foundation Type | Block |
| Heating Fuel | Propane |
| Heating Type | Forced Air |
| Stories Total | 1 |
| Size Interior | 1,100 - 1,500 Ft2 |
| Type | House |
| Utility Water | Drilled Well |
Parking
| Detached Garage | |
| Garage |
Land
| Access Type | Public Road, Private Docking |
| Acreage | No |
| Land Amenities | Beach, Place Of Worship |
| Sewer | Septic System |
| Size Depth | 365 Ft |
| Size Frontage | 203 Ft ,1 In |
| Size Irregular | 203.1 X 365 Ft |
| Size Total Text | 203.1 X 365 Ft|1/2 - 1.99 Acres |
| Zoning Description | Ru |
Rooms
| Level | Type | Length | Width | Dimensions |
|---|---|---|---|---|
| Lower Level | Recreational, Games Room | 5.7 m | 4.3 m | 5.7 m x 4.3 m |
| Lower Level | Family Room | 5.9 m | 3.6 m | 5.9 m x 3.6 m |
| Lower Level | Utility Room | 4.9 m | 3.4 m | 4.9 m x 3.4 m |
| Lower Level | Den | 3.8 m | 3.4 m | 3.8 m x 3.4 m |
| Lower Level | Cold Room | 2.5 m | 1.9 m | 2.5 m x 1.9 m |
| Lower Level | Bathroom | 3.2 m | 1.5 m | 3.2 m x 1.5 m |
| Main Level | Foyer | 6.2 m | 1.9 m | 6.2 m x 1.9 m |
| Main Level | Laundry Room | 4.4 m | 1.9 m | 4.4 m x 1.9 m |
| Main Level | Kitchen | 3.9 m | 3.8 m | 3.9 m x 3.8 m |
| Main Level | Dining Room | 3.6 m | 3.1 m | 3.6 m x 3.1 m |
| Main Level | Living Room | 5.4 m | 3.6 m | 5.4 m x 3.6 m |
| Main Level | Bedroom 2 | 3.9 m | 3.6 m | 3.9 m x 3.6 m |
| Main Level | Primary Bedroom | 4 m | 3.5 m | 4 m x 3.5 m |
| Main Level | Bedroom 3 | 3.3 m | 3.2 m | 3.3 m x 3.2 m |
| Main Level | Bathroom | 2.3 m | 2 m | 2.3 m x 2 m |
Utilities
| Cable | Available |
| Wireless | Available |
| Electricity Connected | Connected |
| Telephone | Nearby |
Contact Us
Contact us for more information







