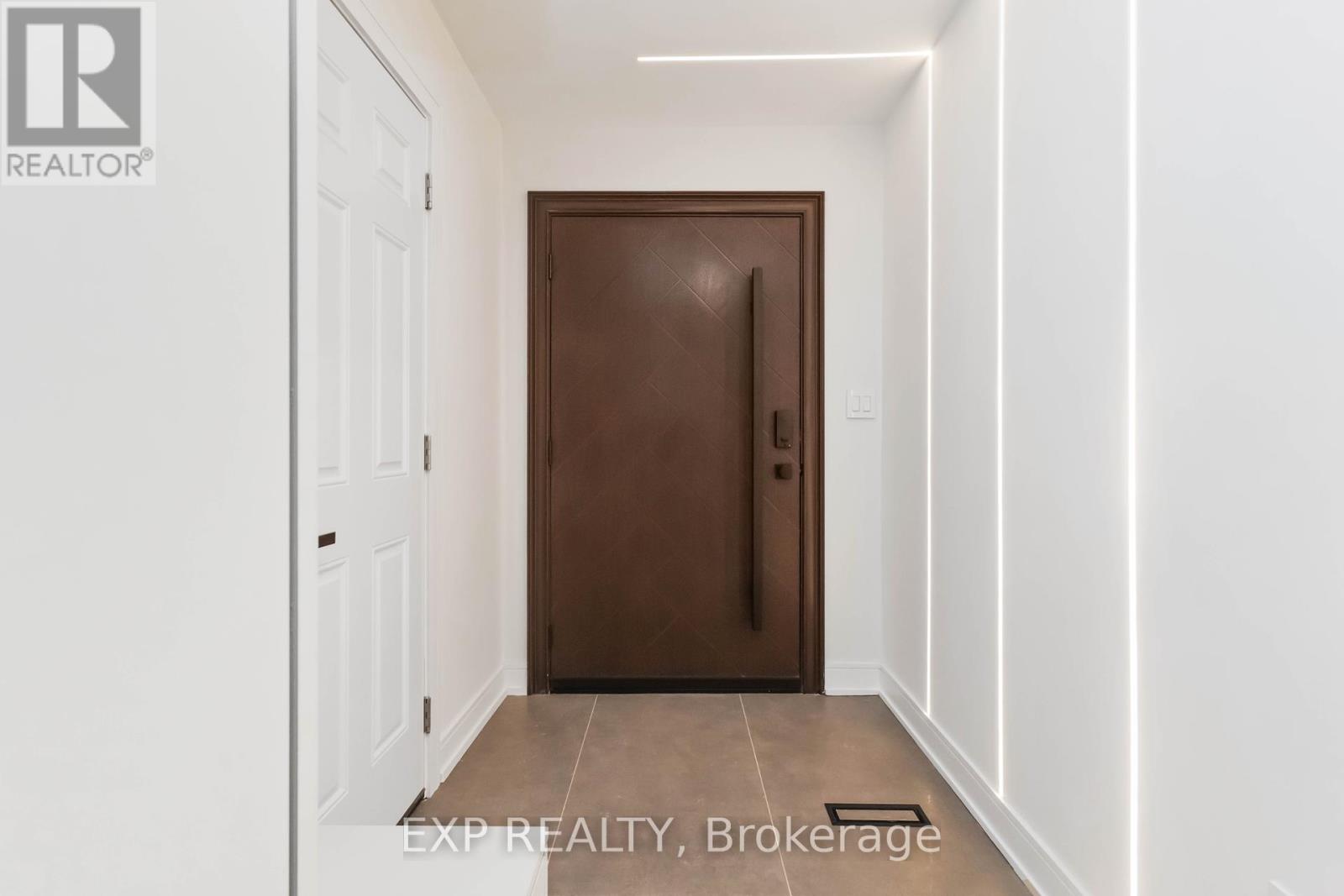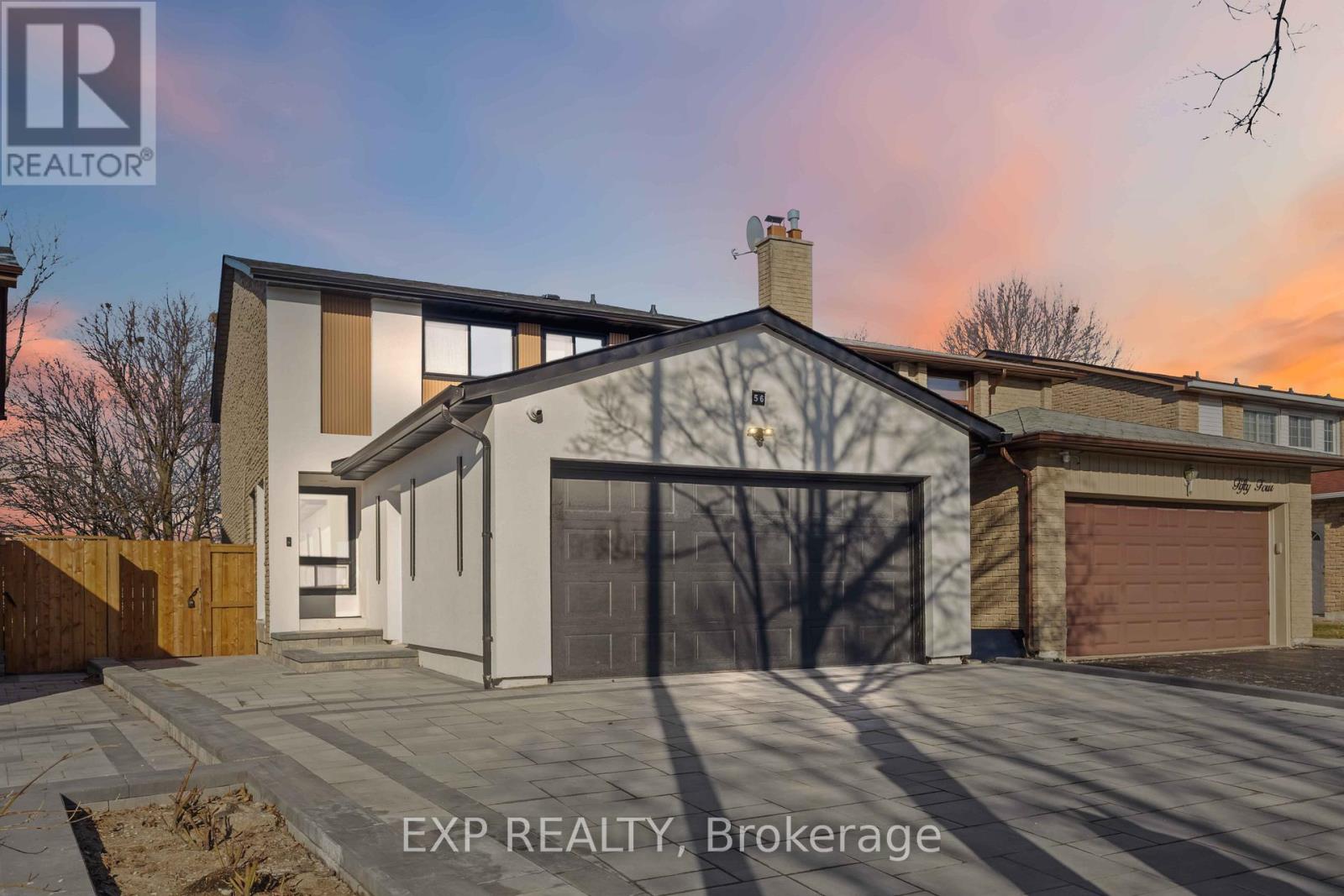56 Cottsmore Crescent Markham, Ontario L3R 3X6
$1,499,900
"A Luxury Modern Masterpiece" in Markham! Welcome to this luxurious and meticulously renovated 4+2 bedroom, 4+1 bathroom home, offering an extraordinary living experience in one of Markham's most vibrant, family-friendly neighborhoods. With approximately 2,400 sqft of living space, this home combines modern sophistication and timeless elegance, perfect for families seeking comfort, style, and convenience. Recently renovated from top to bottom, this property has been upgraded with $400K in premium finishes, ensuring every detail exceeds expectations. The home features brand-new appliances throughout and boasts a legalized separate basement entry, offering additional rental potential or the perfect private space for guests.The custom-designed kitchen is a chefs dream, equipped with high-end cabinetry, a stunning waterfall island with a wet bar, upgraded tiles, and a smart fridge with an integrated screen for ultimate convenience. The newly finished basement offers 2 spacious bedrooms, 1 bathroom, and endless potential for additional income. Premium lighting fixtures, a sleek steam fireplace, and a state-of-the-art smart home system throughout the home create a luxurious and inviting ambiance. Nestled on a tranquil lot backing onto a lush green park, this home offers peaceful views and plenty of outdoor space. Perfectly located just minutes from Pacific Mall, parks, and top-rated schools, this turnkey property truly has it all. Don't miss the opportunity to own this one-of-a-kind homeideal for families seeking a blend of modern luxury and practical living. (id:61015)
Property Details
| MLS® Number | N12071031 |
| Property Type | Single Family |
| Community Name | Milliken Mills West |
| Amenities Near By | Park, Public Transit, Schools |
| Parking Space Total | 7 |
Building
| Bathroom Total | 5 |
| Bedrooms Above Ground | 3 |
| Bedrooms Below Ground | 3 |
| Bedrooms Total | 6 |
| Appliances | Blinds, Dishwasher, Dryer, Two Stoves, Two Washers, Two Refrigerators |
| Basement Development | Partially Finished |
| Basement Features | Separate Entrance |
| Basement Type | N/a (partially Finished) |
| Construction Style Attachment | Link |
| Exterior Finish | Brick, Vinyl Siding |
| Flooring Type | Laminate, Hardwood |
| Foundation Type | Unknown |
| Half Bath Total | 1 |
| Heating Fuel | Natural Gas |
| Heating Type | Forced Air |
| Stories Total | 2 |
| Size Interior | 1,500 - 2,000 Ft2 |
| Type | House |
| Utility Water | Municipal Water |
Parking
| Attached Garage | |
| Garage |
Land
| Acreage | No |
| Land Amenities | Park, Public Transit, Schools |
| Sewer | Sanitary Sewer |
| Size Depth | 105 Ft |
| Size Frontage | 26 Ft ,1 In |
| Size Irregular | 26.1 X 105 Ft ; Lot Width 39.5 Feet At The Back |
| Size Total Text | 26.1 X 105 Ft ; Lot Width 39.5 Feet At The Back|under 1/2 Acre |
Rooms
| Level | Type | Length | Width | Dimensions |
|---|---|---|---|---|
| Second Level | Bedroom | 4.51 m | 3.07 m | 4.51 m x 3.07 m |
| Second Level | Bedroom 2 | 3.13 m | 3.46 m | 3.13 m x 3.46 m |
| Second Level | Bedroom 3 | 3.8 m | 3.57 m | 3.8 m x 3.57 m |
| Second Level | Den | 1.7 m | 3.76 m | 1.7 m x 3.76 m |
| Basement | Bedroom 2 | 2.77 m | 3.42 m | 2.77 m x 3.42 m |
| Basement | Kitchen | 5.24 m | 2.82 m | 5.24 m x 2.82 m |
| Basement | Laundry Room | 2.21 m | 1.79 m | 2.21 m x 1.79 m |
| Basement | Bathroom | 2.39 m | 1.72 m | 2.39 m x 1.72 m |
| Basement | Recreational, Games Room | 3.74 m | 4.22 m | 3.74 m x 4.22 m |
| Basement | Bedroom | 3.33 m | 2.81 m | 3.33 m x 2.81 m |
| Ground Level | Foyer | 3.47 m | 1.42 m | 3.47 m x 1.42 m |
| Ground Level | Living Room | 3.23 m | 3.39 m | 3.23 m x 3.39 m |
| Ground Level | Dining Room | 2.49 m | 3.33 m | 2.49 m x 3.33 m |
| Ground Level | Family Room | 3.65 m | 2.95 m | 3.65 m x 2.95 m |
| Ground Level | Eating Area | 3.65 m | 3.39 m | 3.65 m x 3.39 m |
Contact Us
Contact us for more information






































