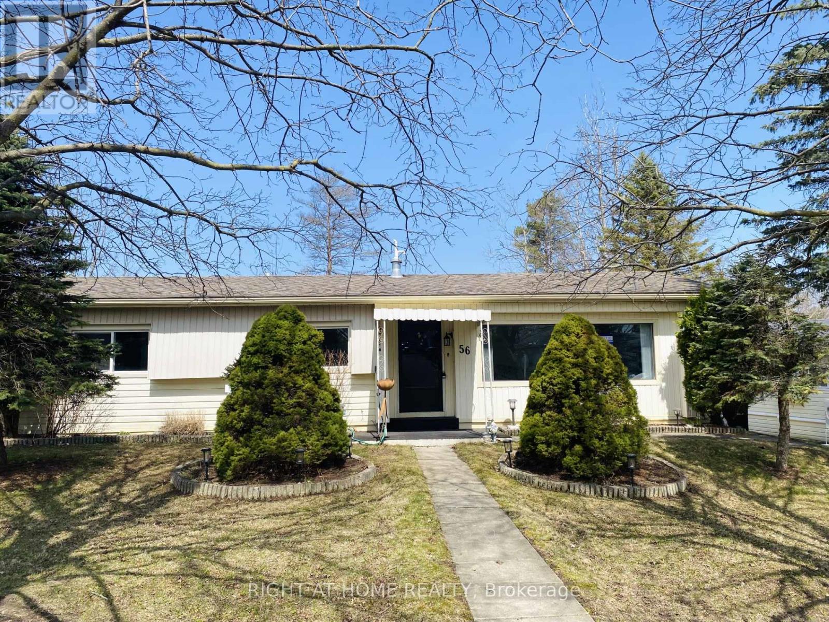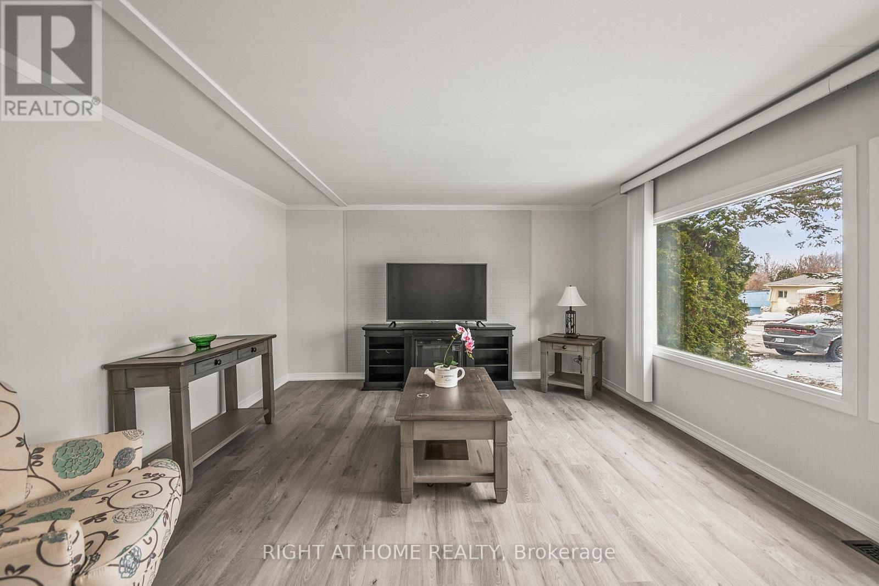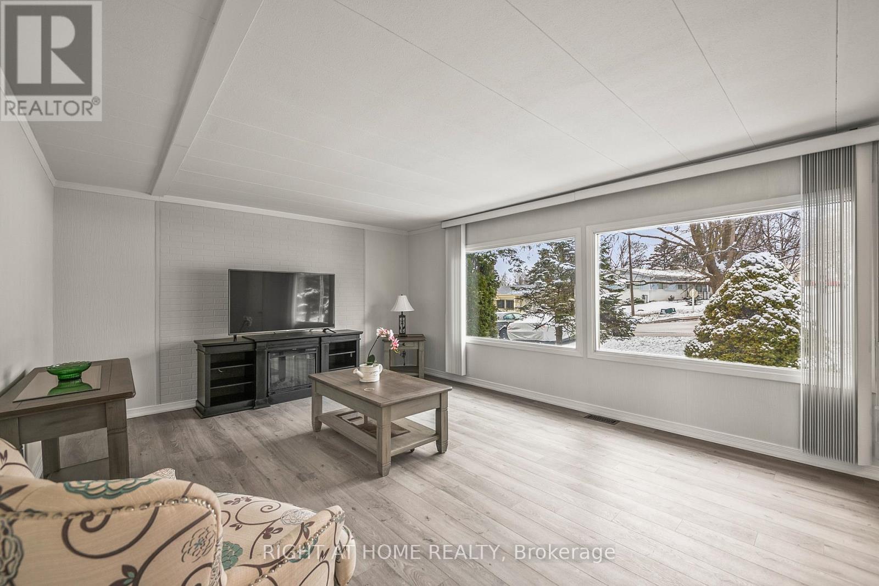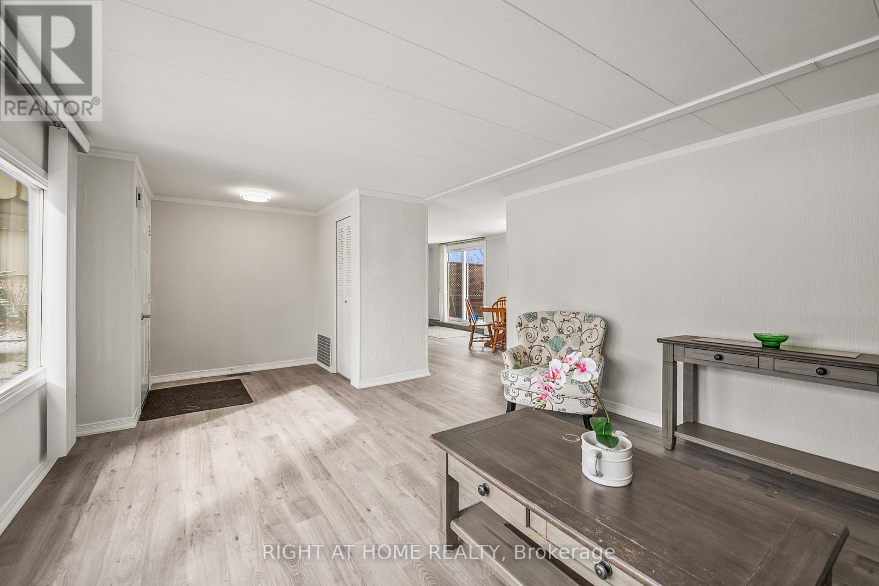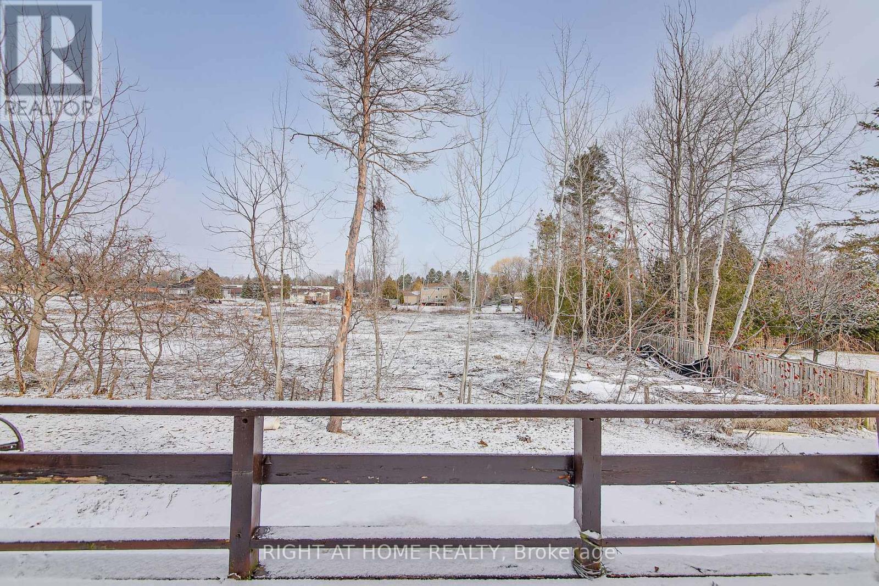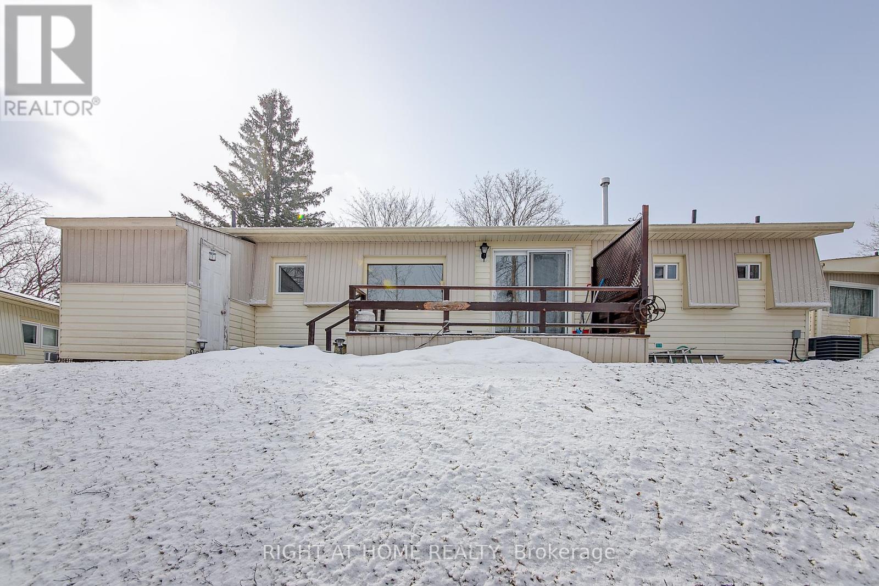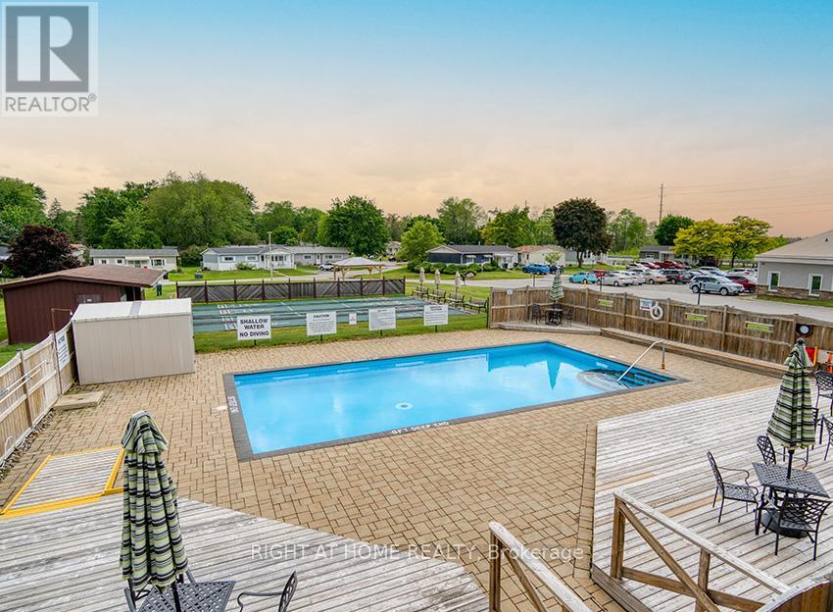56 Flora Drive Innisfil, Ontario L9S 1R1
$298,900
Welcome to this beautifully renovated Argus model bungalow in Sandy Cove Acres, offering 2 bedrooms and 2 bathrooms in a quiet, friendly retirement community. This move-in ready home has been tastefully updated with new vinyl flooring, wall trim, door hardware, fresh paint, pot lights, toilets, and light switches (2025), along with a newer furnace and air conditioner (2020) and hydro connection to the workshop/shed. The kitchen and bathrooms have been updated, adding to the home's modern appeal. Enjoy low-maintenance living in this pet-friendly community, which features two heated outdoor pools, multiple community centers, scenic walking trails, a game room, gym, library, and more. Conveniently located just a short drive from Barrie, Alcona, and Innisfil's Waterfront Beach Park, this home is ideal for those looking to enjoy both comfort and community. (id:61015)
Property Details
| MLS® Number | N12085744 |
| Property Type | Single Family |
| Neigbourhood | Sandy Cove Acres |
| Community Name | Rural Innisfil |
| Amenities Near By | Park, Place Of Worship, Public Transit |
| Parking Space Total | 2 |
| Pool Type | Inground Pool |
| Structure | Shed |
Building
| Bathroom Total | 2 |
| Bedrooms Above Ground | 2 |
| Bedrooms Total | 2 |
| Appliances | Water Heater, Water Meter, Dryer, Freezer, Stove, Washer, Refrigerator |
| Architectural Style | Bungalow |
| Construction Style Attachment | Detached |
| Cooling Type | Central Air Conditioning |
| Exterior Finish | Vinyl Siding |
| Flooring Type | Vinyl |
| Half Bath Total | 1 |
| Heating Fuel | Natural Gas |
| Heating Type | Forced Air |
| Stories Total | 1 |
| Size Interior | 700 - 1,100 Ft2 |
| Type | House |
| Utility Water | Community Water System |
Parking
| No Garage |
Land
| Acreage | No |
| Land Amenities | Park, Place Of Worship, Public Transit |
| Sewer | Sanitary Sewer |
Rooms
| Level | Type | Length | Width | Dimensions |
|---|---|---|---|---|
| Main Level | Bedroom | 3.75 m | 3.2 m | 3.75 m x 3.2 m |
| Main Level | Bedroom 2 | 2.43 m | 3.2 m | 2.43 m x 3.2 m |
| Main Level | Kitchen | 2.86 m | 2.4 m | 2.86 m x 2.4 m |
| Main Level | Living Room | 5.18 m | 4.08 m | 5.18 m x 4.08 m |
| Main Level | Dining Room | 6.21 m | 3.2 m | 6.21 m x 3.2 m |
Utilities
| Cable | Installed |
| Sewer | Installed |
https://www.realtor.ca/real-estate/28174473/56-flora-drive-innisfil-rural-innisfil
Contact Us
Contact us for more information

