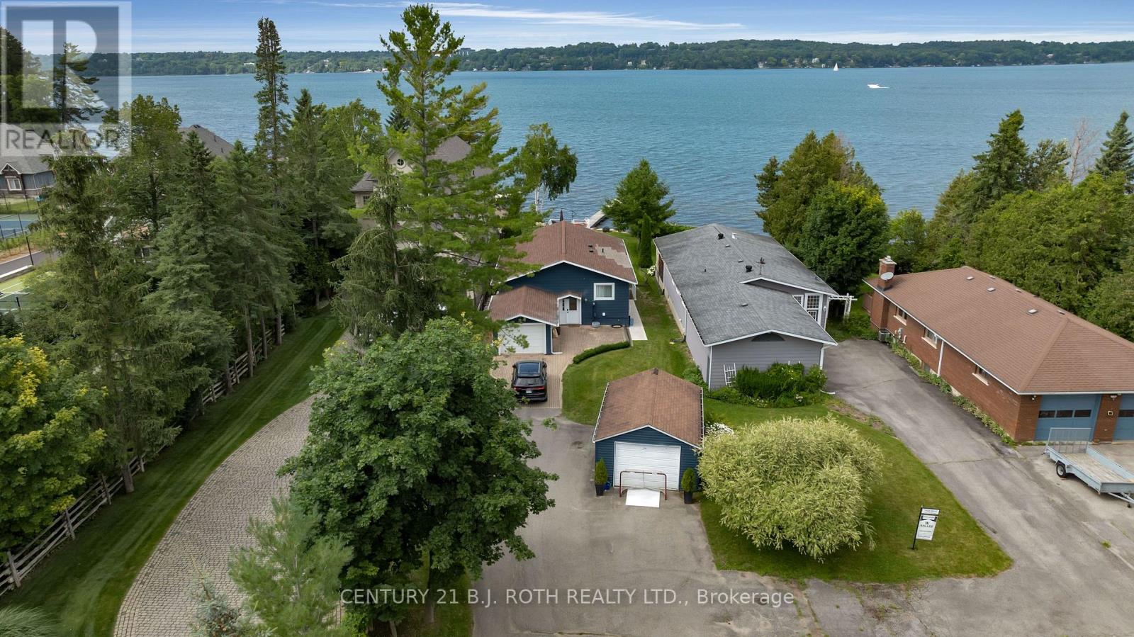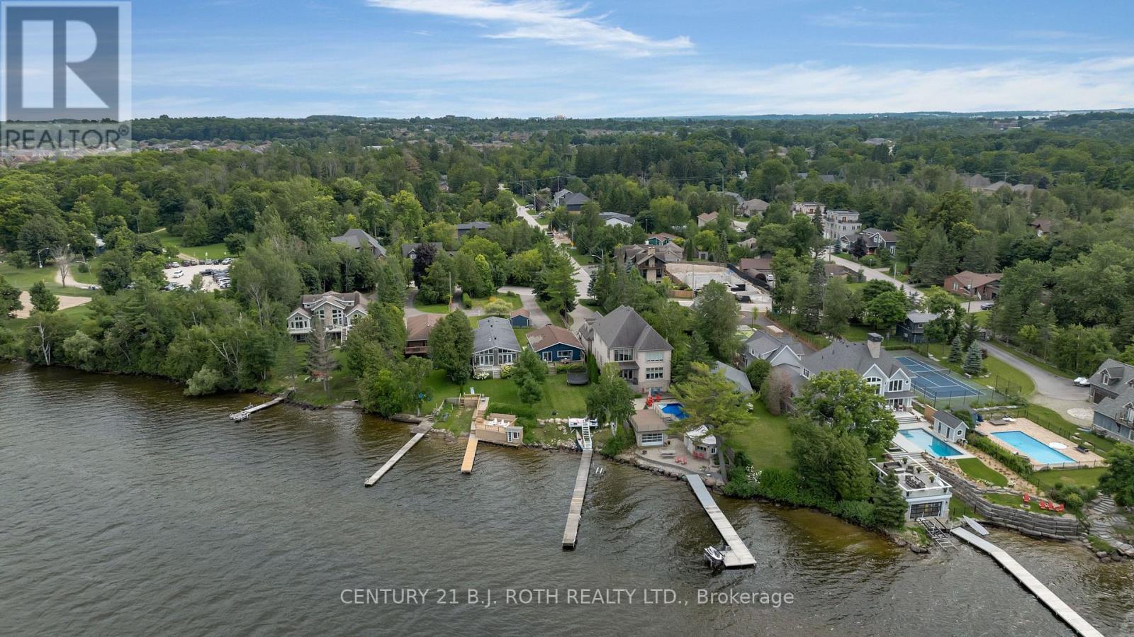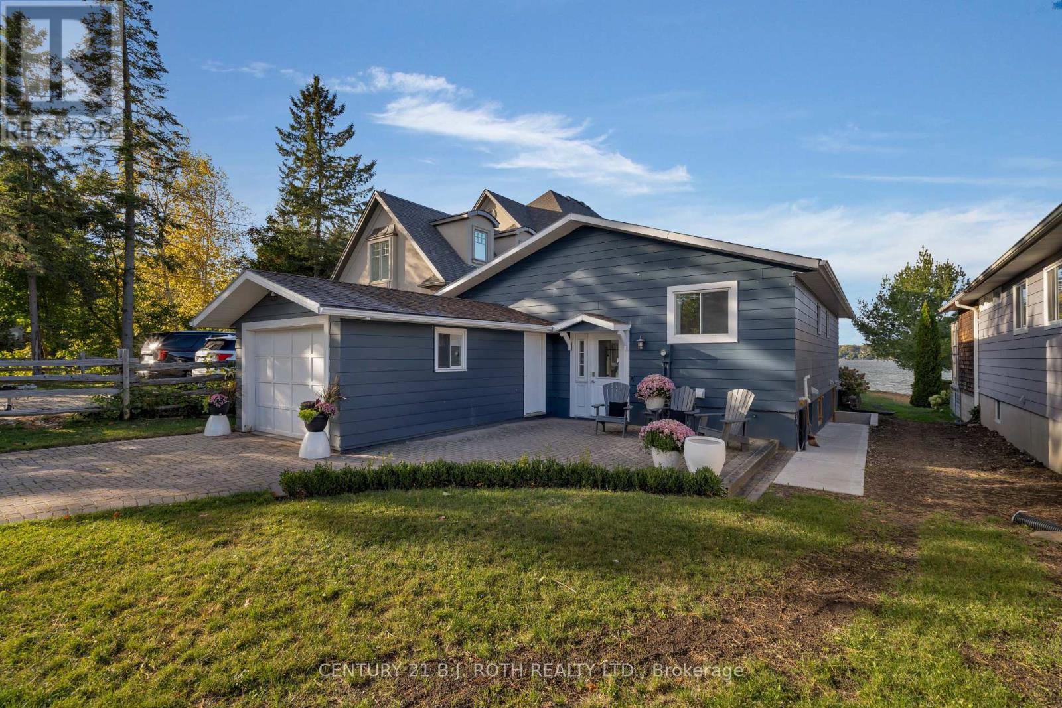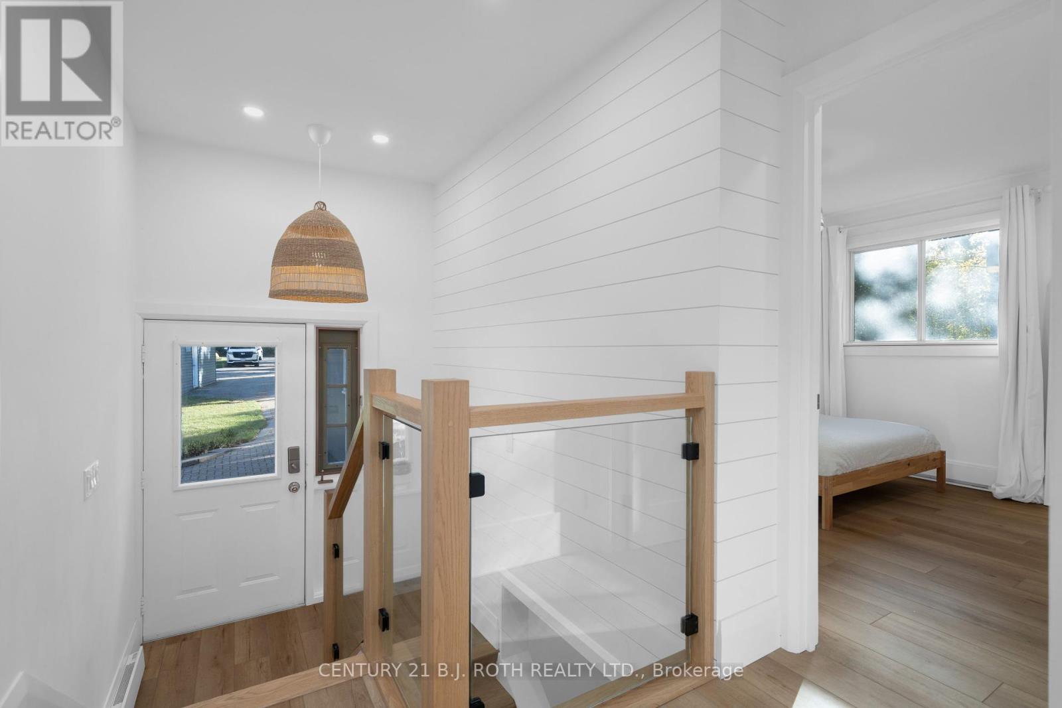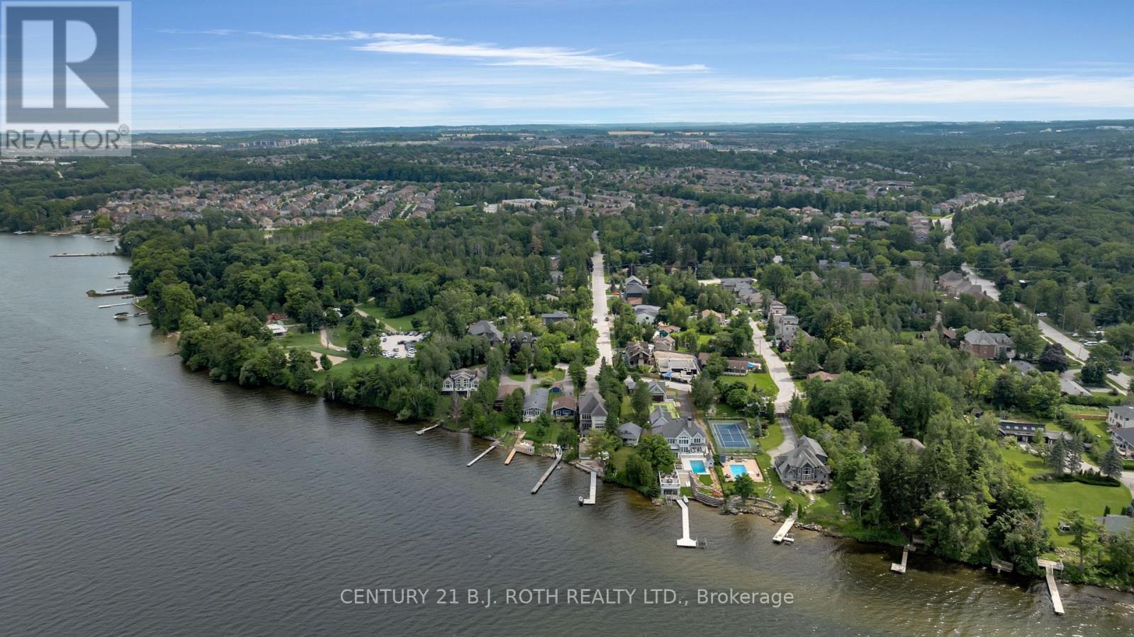56 Gray Lane Barrie, Ontario L4N 7T1
$1,899,900
Newly Renovated Waterfront Home! Perfect for Investors Or Multigenerational Families Offering 2 Self-Contained Units! Sought After In Town Lot Featuring Up To 50' Of Waterfront On Kempenfelt Bay And Spanning 315 Deep Showcasing 2 Garages & Ample Parking Space. The Main Floor Unit Offers An Open Concept Main Floor With A Backyard Walk-Out To Enjoy Those Picturesque Sunsets! A Large Kitchen With Ample Cupboards and an Island, Perfect For Entertaining Or Family Gatherings. 3 Healthy-Sized Bedrooms & 2 Full Bathrooms, An Attached single-car garage & A Finished Basement With A Large Rec Room (The Main Floor Unit Includes Half The Finished Basement). The Lower Unit Features A Separate Side Entrance Showcasing A Modern & Tastefully Decorated 1 Bedroom In-Law Suite, Equipped With A 3 p.c. Bathroom, Living + A Healthy Sized Eat-In Kitchen. (id:61015)
Property Details
| MLS® Number | S11906661 |
| Property Type | Single Family |
| Community Name | South Shore |
| Amenities Near By | Beach |
| Community Features | School Bus |
| Easement | Unknown |
| Features | Cul-de-sac, Flat Site, Dry, Level |
| Parking Space Total | 5 |
| Structure | Deck, Dock |
| View Type | City View, Lake View, View Of Water, Direct Water View, Unobstructed Water View |
| Water Front Type | Waterfront |
Building
| Bathroom Total | 3 |
| Bedrooms Above Ground | 3 |
| Bedrooms Below Ground | 1 |
| Bedrooms Total | 4 |
| Age | 31 To 50 Years |
| Appliances | Water Heater - Tankless, Water Softener, Dishwasher, Dryer, Stove, Washer, Refrigerator |
| Architectural Style | Raised Bungalow |
| Basement Development | Finished |
| Basement Features | Separate Entrance |
| Basement Type | N/a (finished) |
| Construction Style Attachment | Detached |
| Construction Style Other | Seasonal |
| Exterior Finish | Aluminum Siding, Wood |
| Foundation Type | Concrete |
| Heating Fuel | Natural Gas |
| Heating Type | Heat Pump |
| Stories Total | 1 |
| Size Interior | 2,000 - 2,500 Ft2 |
| Type | House |
| Utility Water | Drilled Well |
Parking
| Detached Garage |
Land
| Access Type | Year-round Access, Private Docking |
| Acreage | No |
| Land Amenities | Beach |
| Sewer | Septic System |
| Size Depth | 315 Ft ,9 In |
| Size Frontage | 51 Ft |
| Size Irregular | 51 X 315.8 Ft ; 310.91 X 50.70 X 315.82 X 24.95 X 25.06 |
| Size Total Text | 51 X 315.8 Ft ; 310.91 X 50.70 X 315.82 X 24.95 X 25.06 |
| Surface Water | Lake/pond |
| Zoning Description | Res |
Rooms
| Level | Type | Length | Width | Dimensions |
|---|---|---|---|---|
| Basement | Bedroom 4 | 3.91 m | 5.11 m | 3.91 m x 5.11 m |
| Basement | Kitchen | 3.71 m | 3.94 m | 3.71 m x 3.94 m |
| Basement | Bathroom | 3.76 m | 3.84 m | 3.76 m x 3.84 m |
| Basement | Recreational, Games Room | 4.37 m | 8.51 m | 4.37 m x 8.51 m |
| Basement | Bathroom | 2.26 m | 1.8 m | 2.26 m x 1.8 m |
| Main Level | Bathroom | 3.17 m | 2.11 m | 3.17 m x 2.11 m |
| Main Level | Primary Bedroom | 4.19 m | 3.1 m | 4.19 m x 3.1 m |
| Main Level | Bedroom 2 | 3.17 m | 3.02 m | 3.17 m x 3.02 m |
| Main Level | Bedroom 3 | 3.51 m | 3.58 m | 3.51 m x 3.58 m |
| Main Level | Dining Room | 4.5 m | 2.74 m | 4.5 m x 2.74 m |
| Main Level | Kitchen | 4.5 m | 4.39 m | 4.5 m x 4.39 m |
| Main Level | Living Room | 4.34 m | 4.83 m | 4.34 m x 4.83 m |
Utilities
| Cable | Installed |
| Sewer | Available |
https://www.realtor.ca/real-estate/27765528/56-gray-lane-barrie-south-shore-south-shore
Contact Us
Contact us for more information


