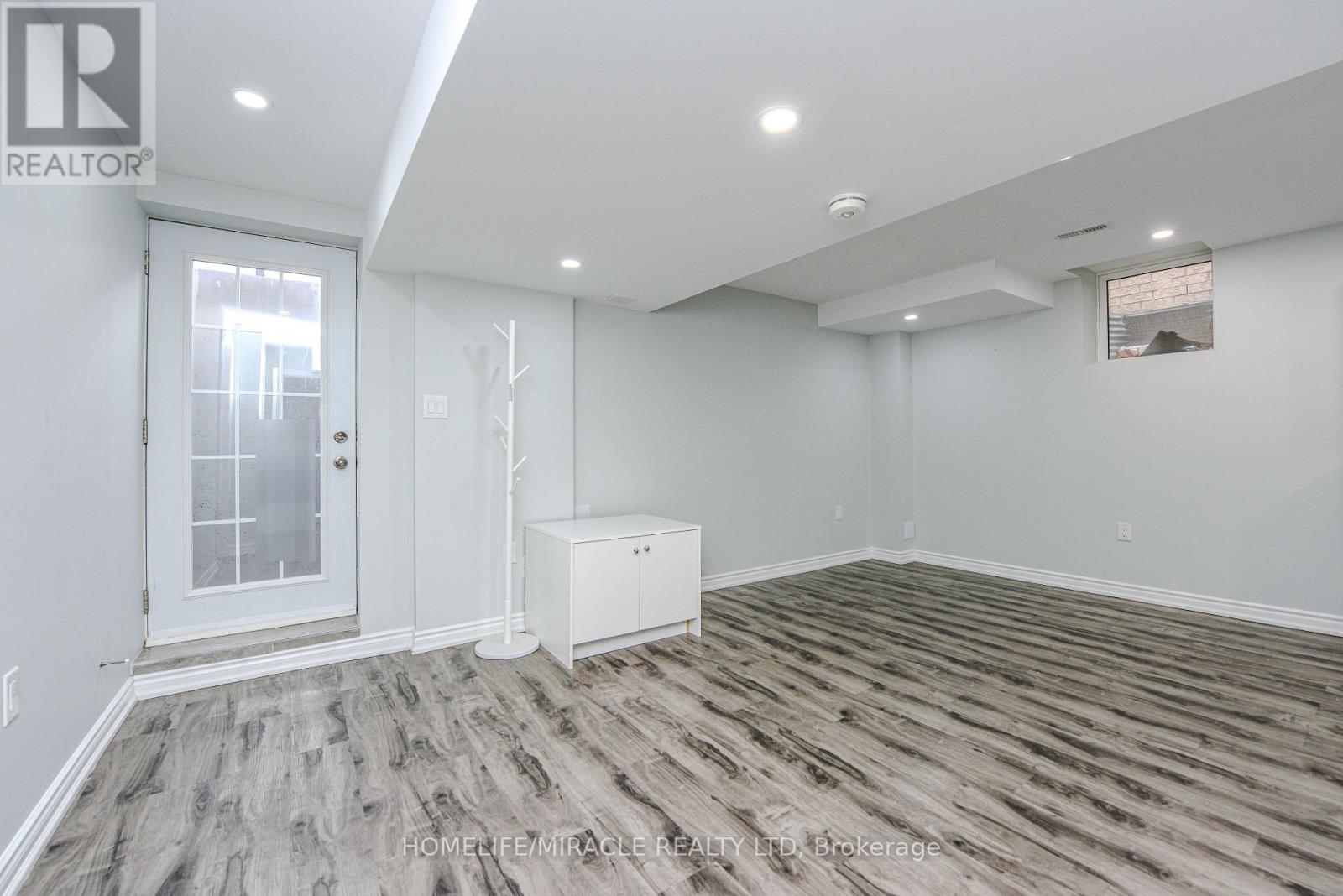56 Monument Trail Brampton, Ontario L7A 4M9
$1,379,990
Stunning 4+2 Bedroom Detached Home in Prime Northwest Brampton! Welcome to your dream home-where elegance meets functionality in one of Brampton's most sought-after neighborhoods! This beautifully maintained 4-bedroom detached home comes complete with a fully legal 2-bedroom basement apartment featuring a private entrance and separate laundry-perfect for rental income or extended family living. Step through the grand double-door entrance into a spacious, open-concept layout with separate living and family rooms, ideal for entertaining or relaxing in comfort. Enjoy the rich hardwood flooring on the main floor-a completely carpet-free home, freshly painted and filled with natural light and stylish pot lights inside and out. The modern kitchen boasts stainless steel appliances and a functional layout that flows effortlessly into the family area, creating the heart of the home. Upstairs, the primary suite features a large walk-in closet, while the other bedrooms offer ample space for a growing family. The legal basement apartment is equally impressive with 2 full bathrooms, stainless steel kitchen appliances, and thoughtfully designed interiors. Parking is a breeze with no sidewalk and a 4-car driveway, professionally finished with exposed aggregate and low-maintenance paved backyard-perfect for summer gatherings. Located just steps from schools, parks, and public transit (only 1 minute away!), this home offers unmatched convenience, privacy, and charm. Whether you're a growing family or savvy investor, this move-in-ready home checks all the boxes. (id:61015)
Open House
This property has open houses!
1:00 pm
Ends at:4:00 pm
Property Details
| MLS® Number | W12077372 |
| Property Type | Single Family |
| Community Name | Northwest Brampton |
| Amenities Near By | Park, Place Of Worship, Public Transit |
| Community Features | Community Centre |
| Parking Space Total | 6 |
Building
| Bathroom Total | 5 |
| Bedrooms Above Ground | 4 |
| Bedrooms Below Ground | 2 |
| Bedrooms Total | 6 |
| Basement Features | Apartment In Basement, Separate Entrance |
| Basement Type | N/a |
| Construction Style Attachment | Detached |
| Cooling Type | Central Air Conditioning |
| Exterior Finish | Brick |
| Fire Protection | Smoke Detectors |
| Fireplace Present | Yes |
| Flooring Type | Ceramic, Hardwood |
| Foundation Type | Concrete |
| Half Bath Total | 1 |
| Heating Fuel | Natural Gas |
| Heating Type | Forced Air |
| Stories Total | 2 |
| Size Interior | 2,000 - 2,500 Ft2 |
| Type | House |
| Utility Water | Municipal Water |
Parking
| Attached Garage | |
| Garage |
Land
| Acreage | No |
| Fence Type | Fenced Yard |
| Land Amenities | Park, Place Of Worship, Public Transit |
| Sewer | Sanitary Sewer |
| Size Depth | 89 Ft ,9 In |
| Size Frontage | 38 Ft ,1 In |
| Size Irregular | 38.1 X 89.8 Ft |
| Size Total Text | 38.1 X 89.8 Ft |
Rooms
| Level | Type | Length | Width | Dimensions |
|---|---|---|---|---|
| Second Level | Primary Bedroom | 4.94 m | 4.61 m | 4.94 m x 4.61 m |
| Second Level | Bedroom 2 | 4.21 m | 3.35 m | 4.21 m x 3.35 m |
| Second Level | Bedroom 3 | 4.45 m | 3.05 m | 4.45 m x 3.05 m |
| Second Level | Bedroom 4 | 3.59 m | 3.05 m | 3.59 m x 3.05 m |
| Basement | Bedroom 2 | 3.35 m | 2.93 m | 3.35 m x 2.93 m |
| Basement | Kitchen | 2.83 m | 2.28 m | 2.83 m x 2.28 m |
| Basement | Bedroom | 4.52 m | 2.91 m | 4.52 m x 2.91 m |
| Main Level | Foyer | 2.74 m | 2.13 m | 2.74 m x 2.13 m |
| Main Level | Living Room | 4.45 m | 3.54 m | 4.45 m x 3.54 m |
| Main Level | Family Room | 4.45 m | 4.27 m | 4.45 m x 4.27 m |
| Main Level | Eating Area | 3.96 m | 3.17 m | 3.96 m x 3.17 m |
| Main Level | Kitchen | 3.96 m | 3.17 m | 3.96 m x 3.17 m |
Contact Us
Contact us for more information




















































