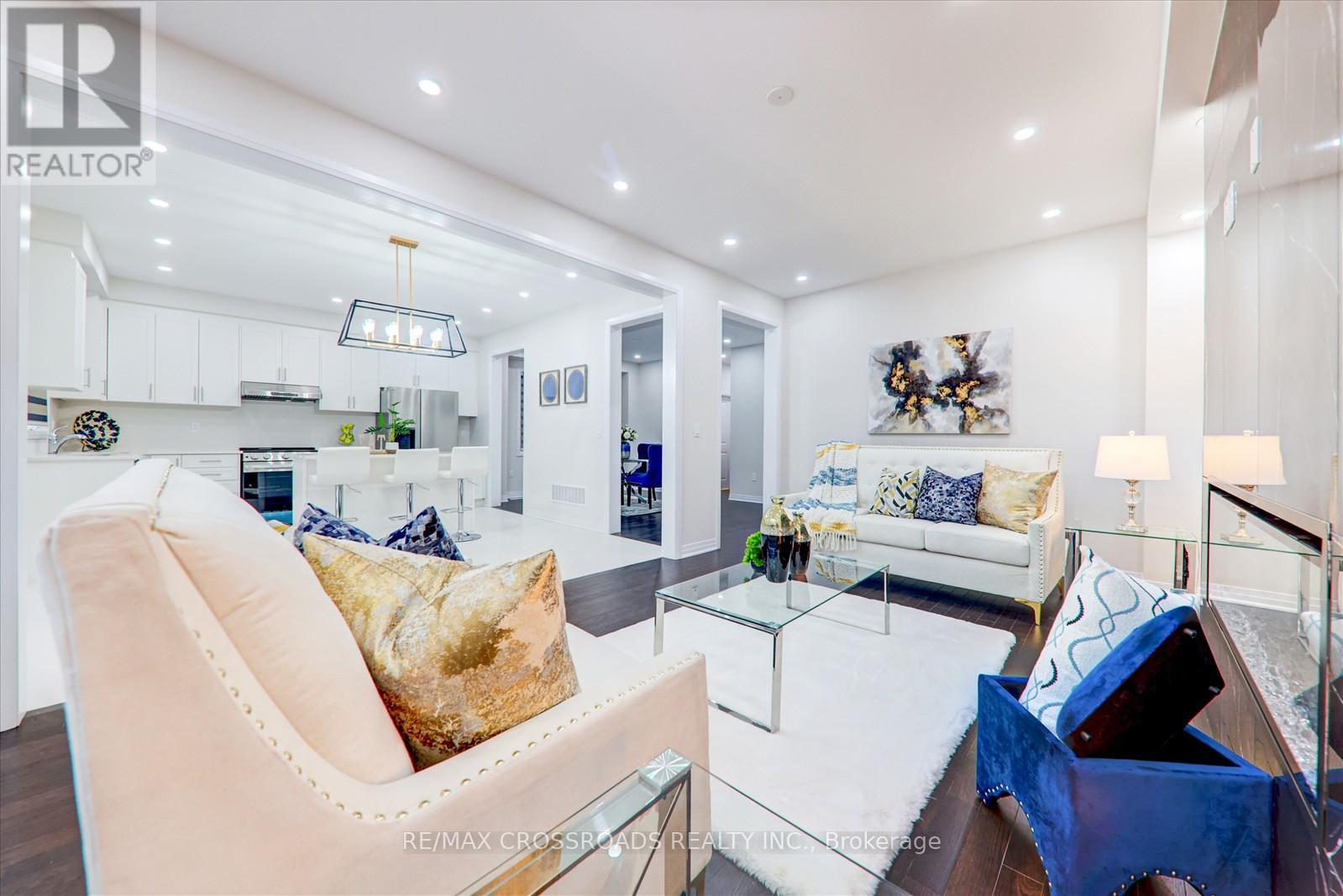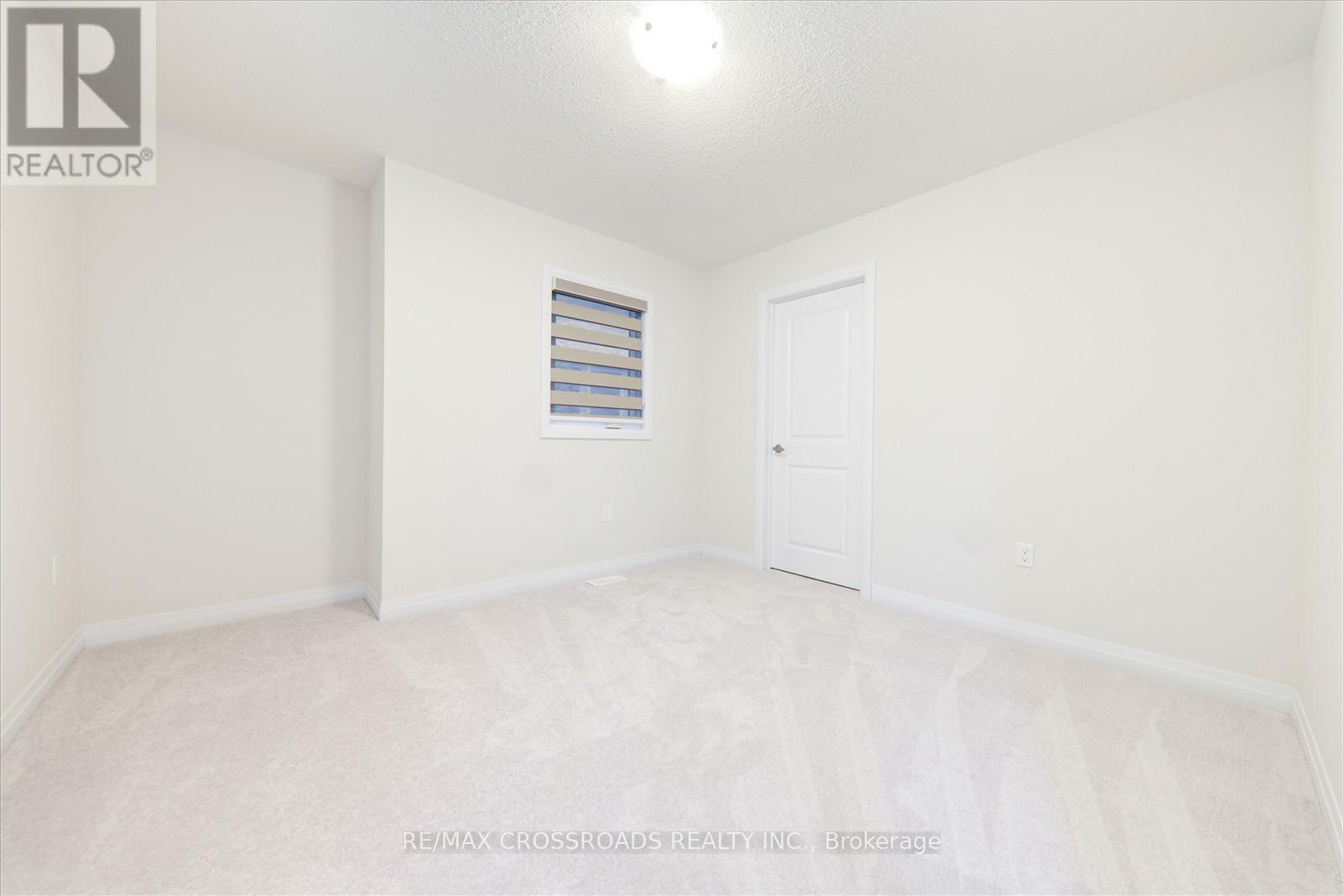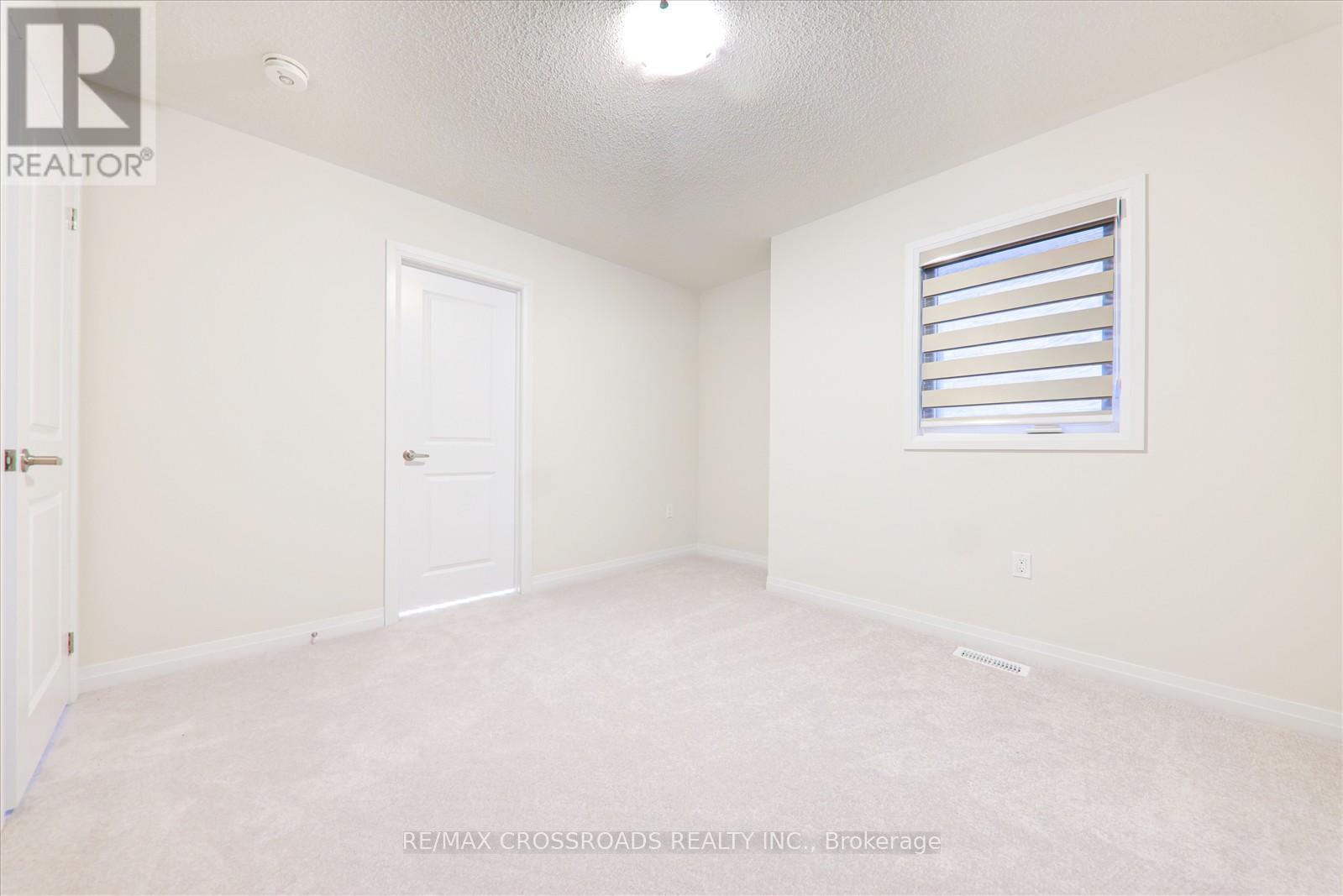56 Player Drive Erin, Ontario N0B 1T0
$1,133,000
Brand new, never lived-in! Don't miss this fantastic opportunity to own a beautiful 4-bedroom,4-bathroom detached home in the sought-after Erin Glen Community. Step through a charming porch into a welcoming foyer with a powder room. The open-concept main floor of the "Alton C" model features coffered ceilings, a spacious great room with a cozy fireplace, and a modern kitchen with a large island. The space is filled with natural light, thanks to numerous windows, and also boasts hardwood floors on main. Direct access to a double car garage is available through the mudroom. Upstairs, the primary suite offers a large walk-in closet and a luxurious 5-piece unsuited with double sinks and a freestanding tub. One additional bedroom has its own full bathroom, while the other two share a Jack and Jill bathroom. A separate laundry room completes the upper level. The unspoiled basement, complete with a rare cold cellar, is ready for your personal touch! Separate Entrance to Bsmt Living in Erin, Ontario offers a charming small-town atmosphere with picturesque countryside views, welcoming communities, and plenty of outdoor activities. Located just an hour from Toronto and 25 minutes from Brampton, Erin is the perfect (id:61015)
Open House
This property has open houses!
2:00 pm
Ends at:4:00 pm
Property Details
| MLS® Number | X12093838 |
| Property Type | Single Family |
| Community Name | Erin |
| Amenities Near By | Place Of Worship, Schools |
| Community Features | School Bus |
| Parking Space Total | 4 |
Building
| Bathroom Total | 4 |
| Bedrooms Above Ground | 4 |
| Bedrooms Total | 4 |
| Age | New Building |
| Amenities | Fireplace(s) |
| Appliances | Garage Door Opener Remote(s), Dishwasher, Dryer, Garage Door Opener, Hood Fan, Stove, Washer, Window Coverings, Refrigerator |
| Basement Development | Unfinished |
| Basement Features | Separate Entrance |
| Basement Type | N/a (unfinished) |
| Construction Style Attachment | Detached |
| Exterior Finish | Brick, Stone |
| Fireplace Present | Yes |
| Fireplace Total | 1 |
| Flooring Type | Tile, Hardwood, Carpeted |
| Foundation Type | Concrete |
| Half Bath Total | 1 |
| Heating Fuel | Natural Gas |
| Heating Type | Forced Air |
| Stories Total | 2 |
| Size Interior | 2,500 - 3,000 Ft2 |
| Type | House |
| Utility Water | Municipal Water |
Parking
| Attached Garage | |
| Garage |
Land
| Acreage | No |
| Land Amenities | Place Of Worship, Schools |
| Sewer | Sanitary Sewer |
| Size Depth | 91 Ft ,2 In |
| Size Frontage | 36 Ft ,1 In |
| Size Irregular | 36.1 X 91.2 Ft |
| Size Total Text | 36.1 X 91.2 Ft |
Rooms
| Level | Type | Length | Width | Dimensions |
|---|---|---|---|---|
| Second Level | Laundry Room | Measurements not available | ||
| Second Level | Primary Bedroom | 4.9 m | 3.87 m | 4.9 m x 3.87 m |
| Second Level | Bedroom 2 | 3.1 m | 3.53 m | 3.1 m x 3.53 m |
| Second Level | Bedroom 3 | 5.36 m | 3.23 m | 5.36 m x 3.23 m |
| Second Level | Bedroom 4 | 3.57 m | 3.23 m | 3.57 m x 3.23 m |
| Main Level | Foyer | Measurements not available | ||
| Main Level | Dining Room | 5.05 m | 3.35 m | 5.05 m x 3.35 m |
| Main Level | Kitchen | 2.31 m | 4.26 m | 2.31 m x 4.26 m |
| Main Level | Eating Area | 2.75 m | 4.26 m | 2.75 m x 4.26 m |
| Main Level | Living Room | 3.35 m | 5.79 m | 3.35 m x 5.79 m |
| Main Level | Mud Room | Measurements not available |
Utilities
| Cable | Installed |
| Sewer | Installed |
https://www.realtor.ca/real-estate/28192890/56-player-drive-erin-erin
Contact Us
Contact us for more information





































