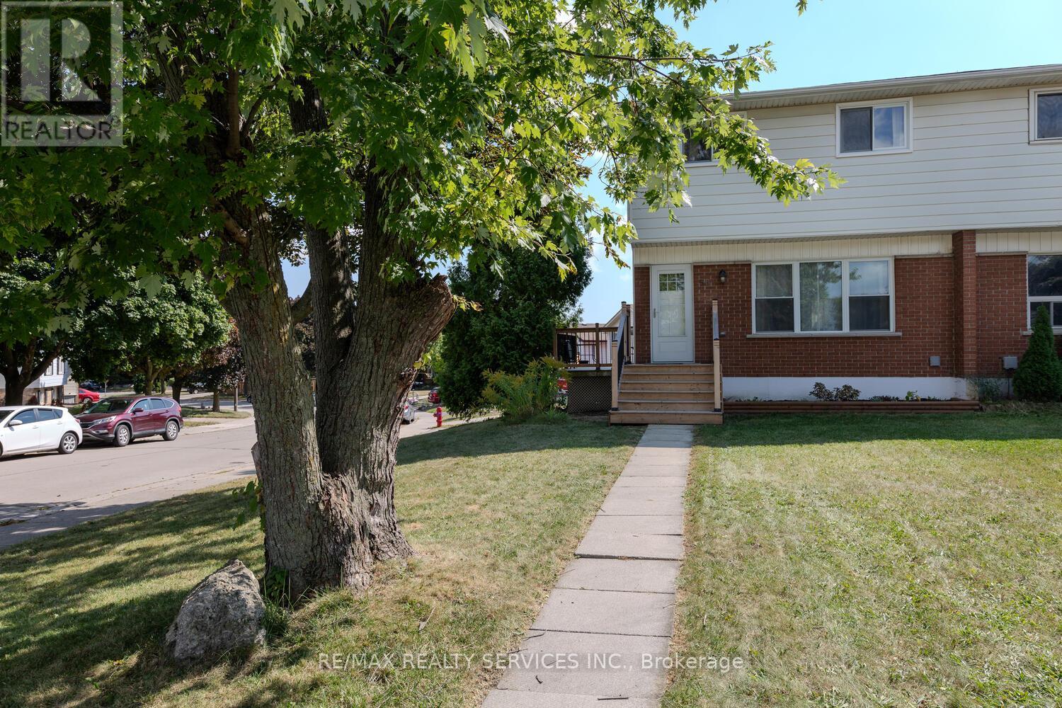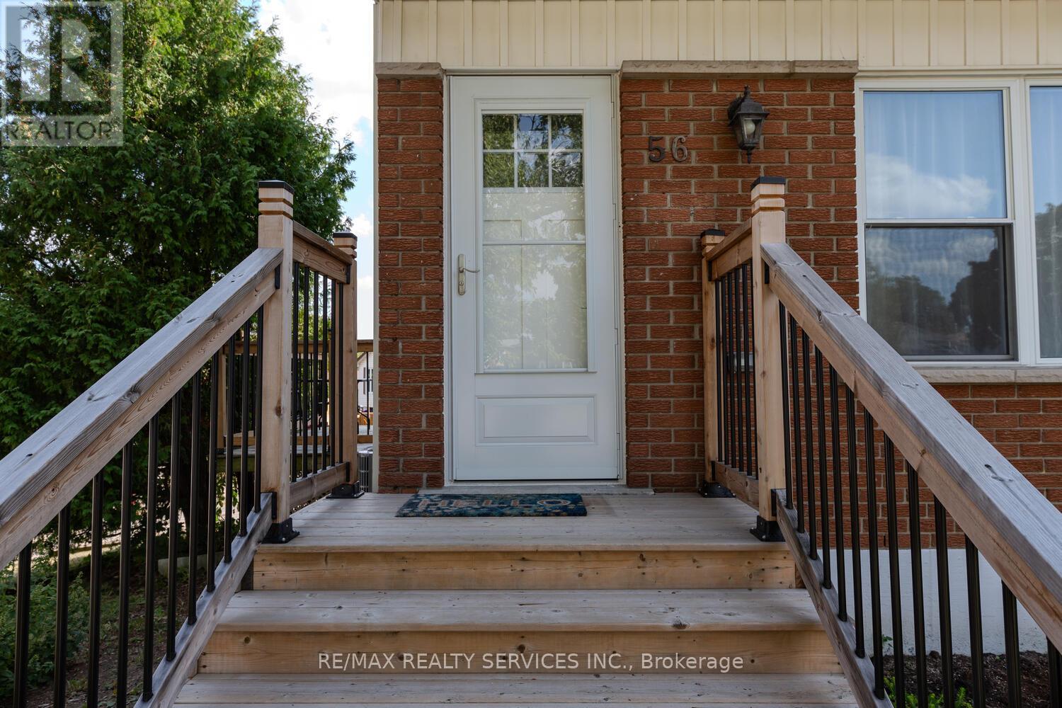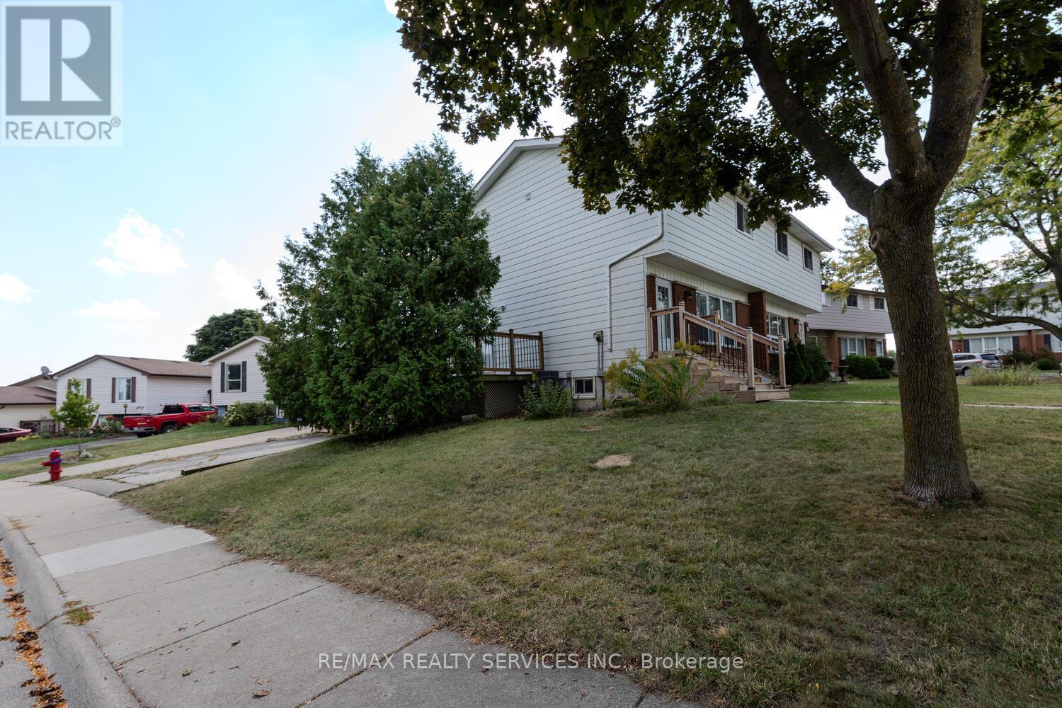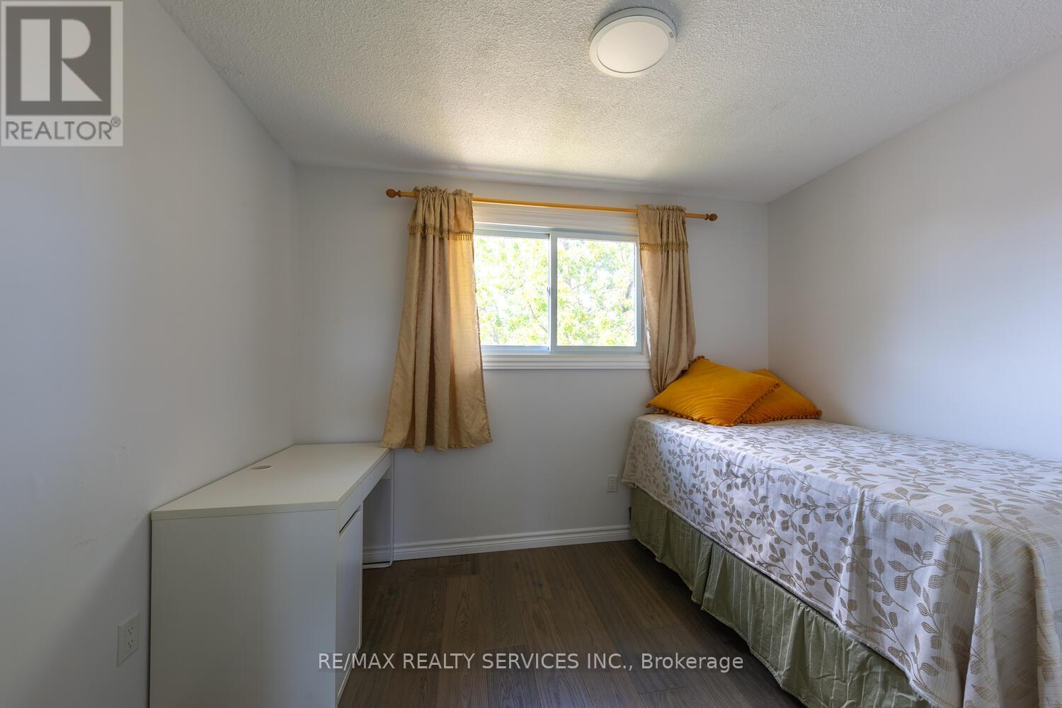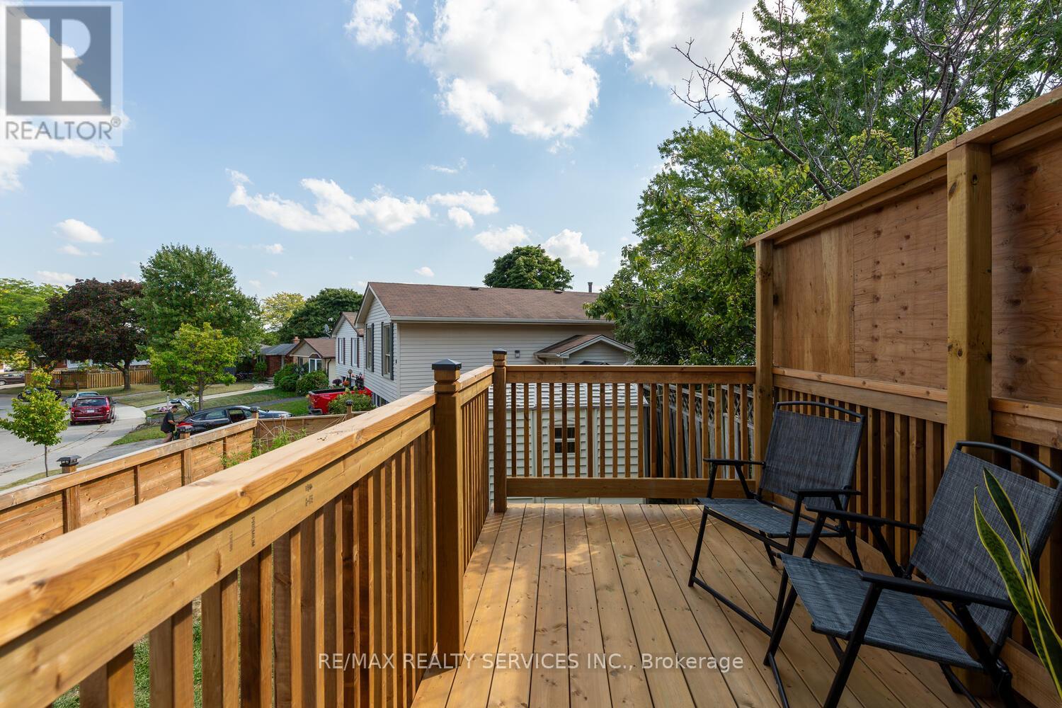56 Raleigh Court S Hamilton, Ontario L8W 1H1
$719,900
Attention Hamilton, take advantage of the best opportunity of 2025, a semi-detached house, it is not a townhouse, and it has all the comforts of a detached house at a better price, you have to see it if you are looking as a first-time buyer or looking for a more manageable place for your family."The definition of a fully renovated house" is true in this home, its owner has been meticulous in every change to perfection, 4 bedrooms converted to 3, huge master bedroom that includes a 3-piece bathroom and a perfect closet and organizers, the basement is finished, use it with your ideas, 3-piece bathroom, roof and windows 2020, air conditioning 2024, easy access to 2 parking spaces, 2 private decks overlooking the patio **EXTRAS** * Easy access to Lincoln M Alexander Pkwy, close to public transit, Cecil B Stirling Elementary School, Property Located in a Court RENTAL ITEM: HWT (id:61015)
Property Details
| MLS® Number | X12018833 |
| Property Type | Single Family |
| Neigbourhood | Quinndale |
| Community Name | Quinndale |
| Amenities Near By | Public Transit |
| Features | Level, Carpet Free |
| Parking Space Total | 2 |
| Structure | Patio(s) |
Building
| Bathroom Total | 3 |
| Bedrooms Above Ground | 3 |
| Bedrooms Below Ground | 1 |
| Bedrooms Total | 4 |
| Age | 31 To 50 Years |
| Appliances | Water Heater |
| Basement Development | Finished |
| Basement Type | N/a (finished) |
| Construction Style Attachment | Semi-detached |
| Cooling Type | Central Air Conditioning |
| Exterior Finish | Aluminum Siding, Brick |
| Flooring Type | Hardwood, Tile, Laminate |
| Foundation Type | Concrete |
| Heating Fuel | Natural Gas |
| Heating Type | Forced Air |
| Stories Total | 2 |
| Size Interior | 1,100 - 1,500 Ft2 |
| Type | House |
| Utility Water | Municipal Water |
Parking
| Garage |
Land
| Acreage | No |
| Fence Type | Fenced Yard |
| Land Amenities | Public Transit |
| Sewer | Sanitary Sewer |
| Size Depth | 107 Ft |
| Size Frontage | 25 Ft ,7 In |
| Size Irregular | 25.6 X 107 Ft |
| Size Total Text | 25.6 X 107 Ft|under 1/2 Acre |
Rooms
| Level | Type | Length | Width | Dimensions |
|---|---|---|---|---|
| Second Level | Primary Bedroom | 5.3 m | 3 m | 5.3 m x 3 m |
| Second Level | Bedroom 2 | 3.38 m | 2.88 m | 3.38 m x 2.88 m |
| Second Level | Bedroom 3 | 2.9 m | 2.42 m | 2.9 m x 2.42 m |
| Basement | Family Room | 5.63 m | 3.95 m | 5.63 m x 3.95 m |
| Basement | Utility Room | 4.63 m | 3.91 m | 4.63 m x 3.91 m |
| Main Level | Living Room | 4.75 m | 3.96 m | 4.75 m x 3.96 m |
| Main Level | Kitchen | 4.23 m | 3.45 m | 4.23 m x 3.45 m |
| Main Level | Dining Room | 4.23 m | 2.4 m | 4.23 m x 2.4 m |
Utilities
| Cable | Installed |
| Sewer | Installed |
https://www.realtor.ca/real-estate/28023924/56-raleigh-court-s-hamilton-quinndale-quinndale
Contact Us
Contact us for more information

