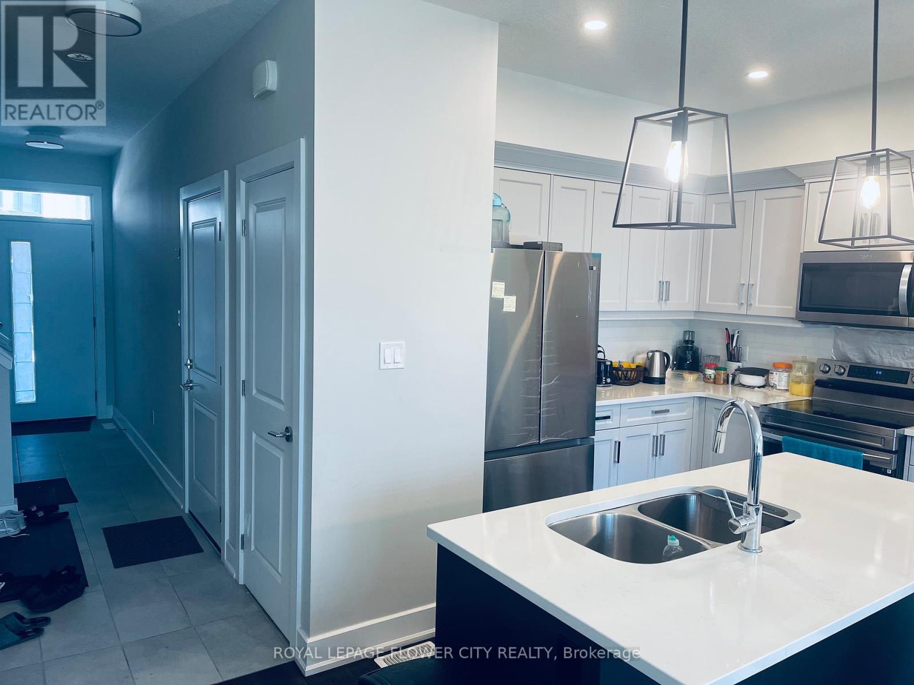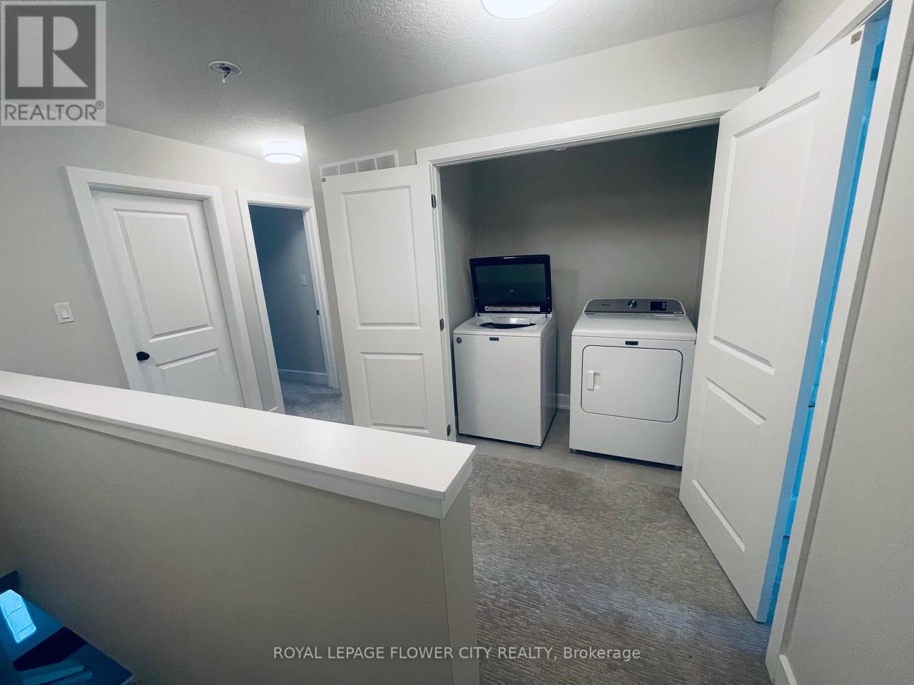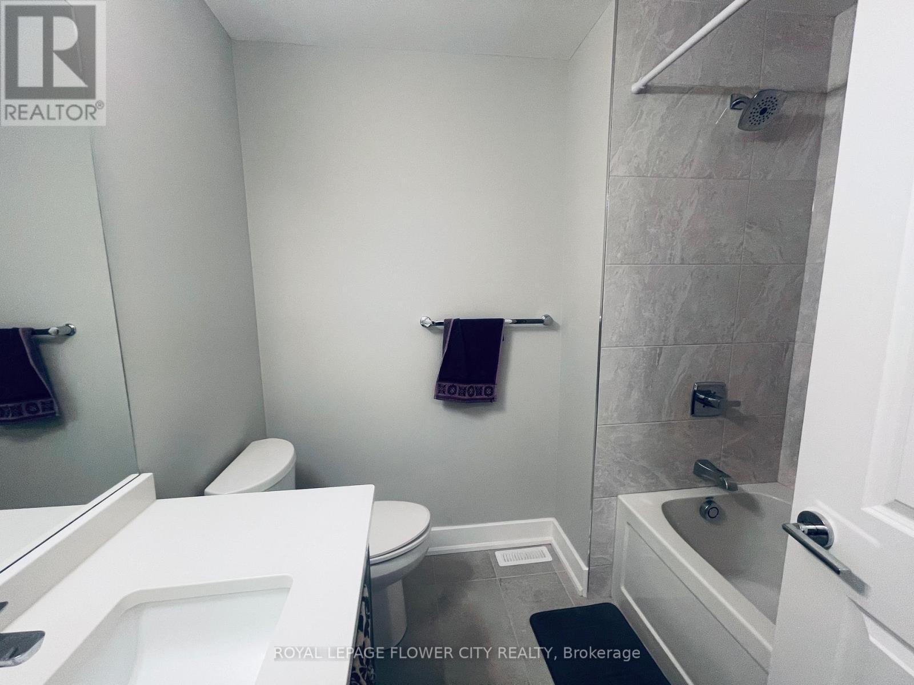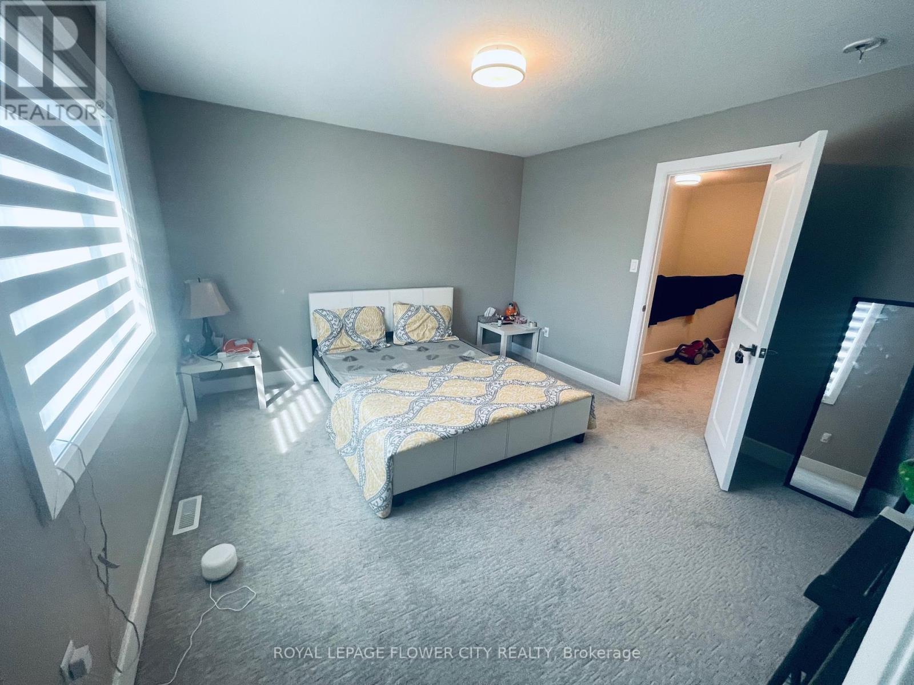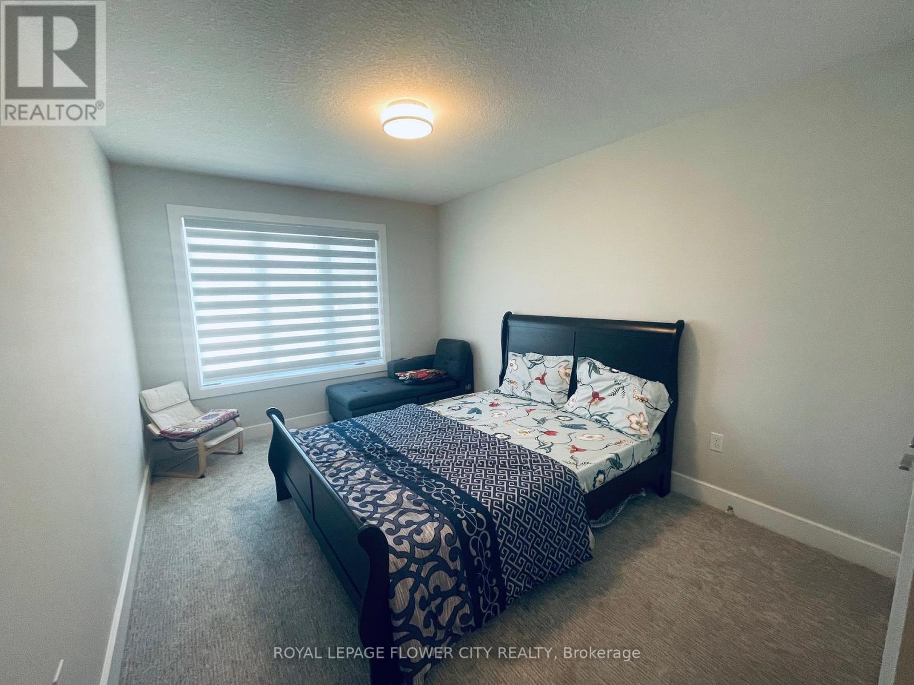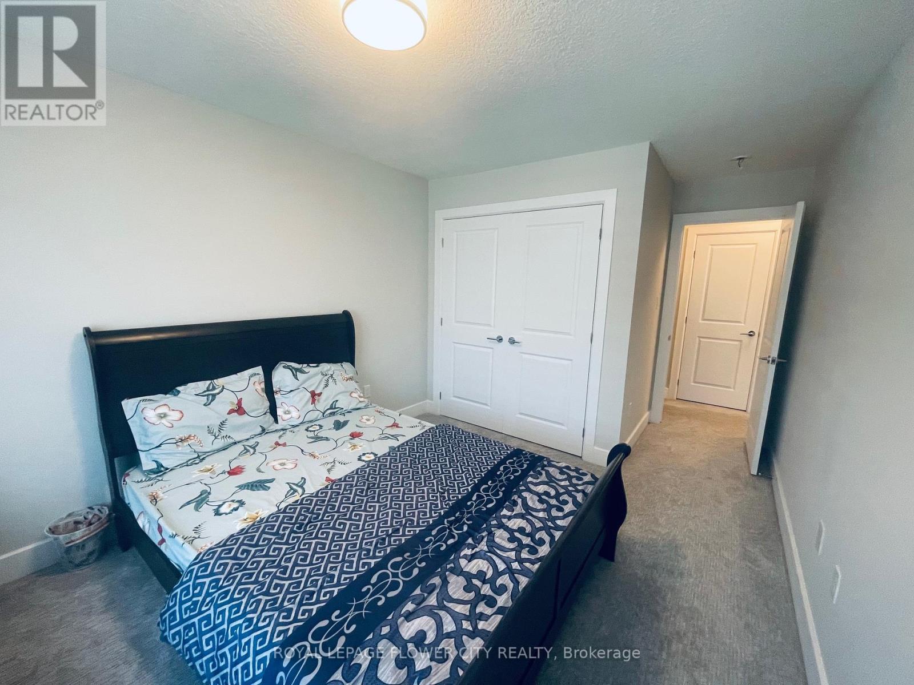57 - 601 Lions Park Drive Strathroy-Caradoc, Ontario N0L 1W0
$610,000Maintenance, Parking
$97 Monthly
Maintenance, Parking
$97 MonthlyStep into this lovely townhome featuring 3 bedrooms and 3.5 bathrooms. This well-maintained property boasts an open-concept main floor with a combined living room, dining area, and kitchen, all enhanced by beautiful hardwood flooring. Upstairs, discover three generously sized bedrooms and two full bathrooms, including a master bedroom with walk-in closets and a private 4-piece ensuite. The finished basement offers additional living space with a recreation area and another full bathroom. Located in a secure, family-oriented community, this townhome presents a wonderful opportunity for comfortable living (id:61015)
Property Details
| MLS® Number | X11969170 |
| Property Type | Single Family |
| Community Name | Mount Brydges |
| Community Features | Pet Restrictions |
| Parking Space Total | 2 |
Building
| Bathroom Total | 6 |
| Bedrooms Above Ground | 3 |
| Bedrooms Total | 3 |
| Age | 0 To 5 Years |
| Appliances | Dishwasher, Dryer, Microwave, Stove, Washer, Window Coverings, Refrigerator |
| Basement Development | Finished |
| Basement Type | N/a (finished) |
| Cooling Type | Central Air Conditioning |
| Exterior Finish | Brick Facing |
| Half Bath Total | 3 |
| Heating Fuel | Natural Gas |
| Heating Type | Forced Air |
| Stories Total | 2 |
| Size Interior | 1,600 - 1,799 Ft2 |
| Type | Row / Townhouse |
Parking
| Attached Garage |
Land
| Acreage | No |
Rooms
| Level | Type | Length | Width | Dimensions |
|---|---|---|---|---|
| Second Level | Bathroom | 2.43 m | 1.91 m | 2.43 m x 1.91 m |
| Second Level | Bedroom | 3.86 m | 4.26 m | 3.86 m x 4.26 m |
| Second Level | Bedroom 2 | 3.1 m | 3.55 m | 3.1 m x 3.55 m |
| Second Level | Bedroom 3 | 2.95 m | 3.45 m | 2.95 m x 3.45 m |
| Second Level | Laundry Room | 1.81 m | 1.21 m | 1.81 m x 1.21 m |
| Second Level | Bathroom | 2.61 m | 1.9 m | 2.61 m x 1.9 m |
| Basement | Bathroom | 2.54 m | 1.49 m | 2.54 m x 1.49 m |
| Basement | Bedroom | 4.97 m | 4.31 m | 4.97 m x 4.31 m |
| Main Level | Living Room | 4.06 m | 5.18 m | 4.06 m x 5.18 m |
| Main Level | Dining Room | 4.67 m | 3.56 m | 4.67 m x 3.56 m |
| Main Level | Kitchen | 3.48 m | 2.71 m | 3.48 m x 2.71 m |
Contact Us
Contact us for more information






