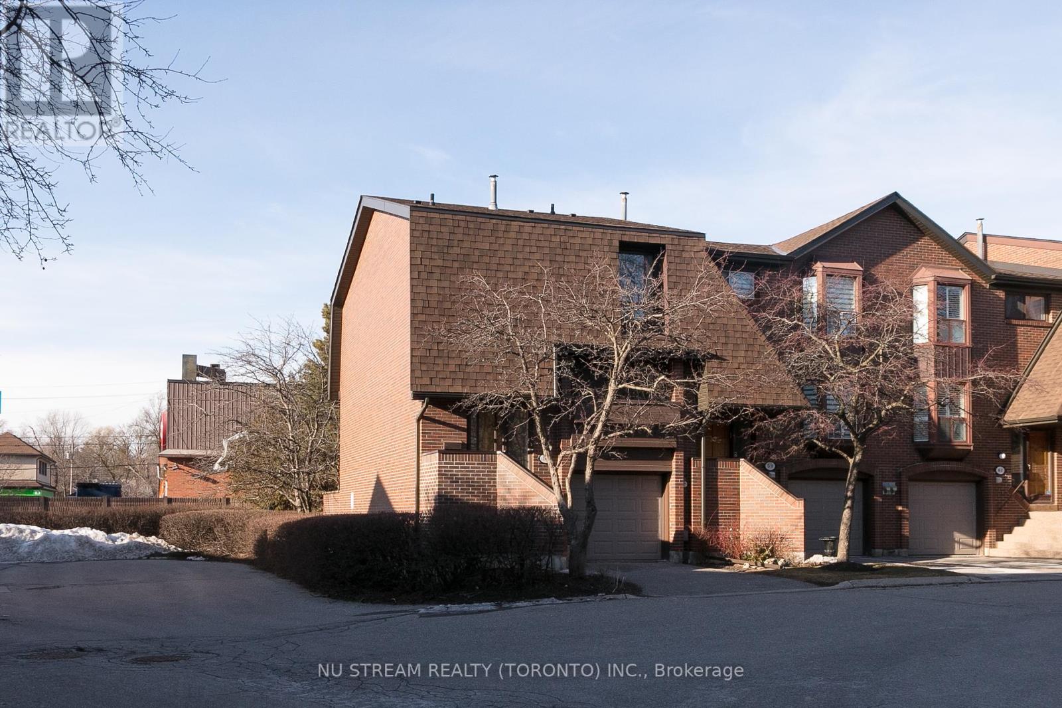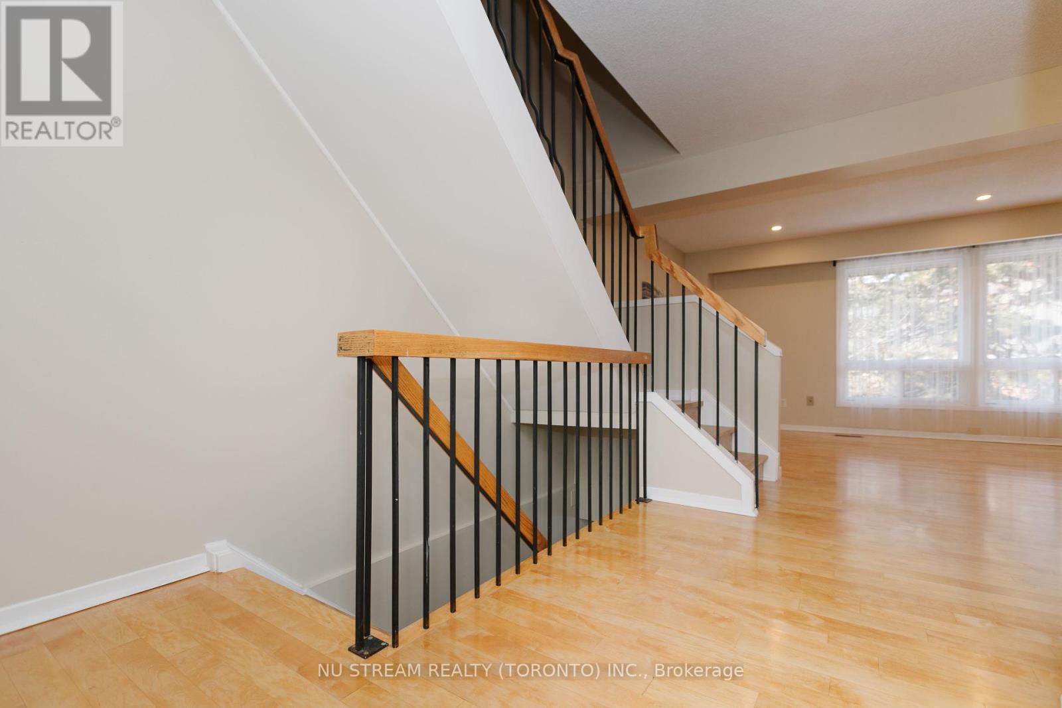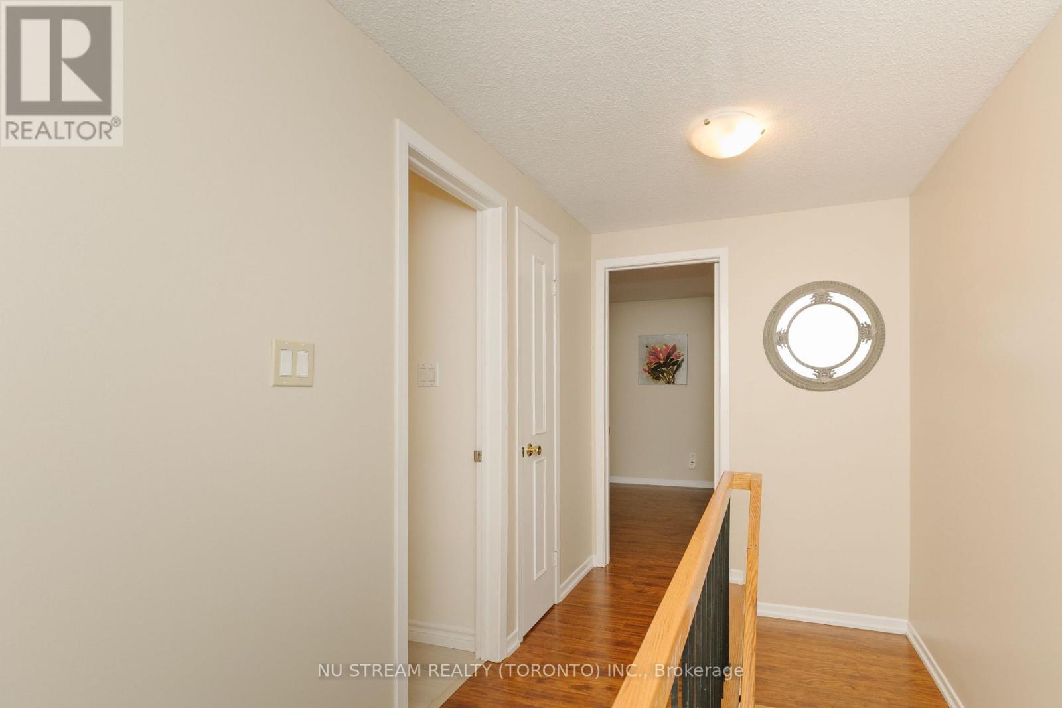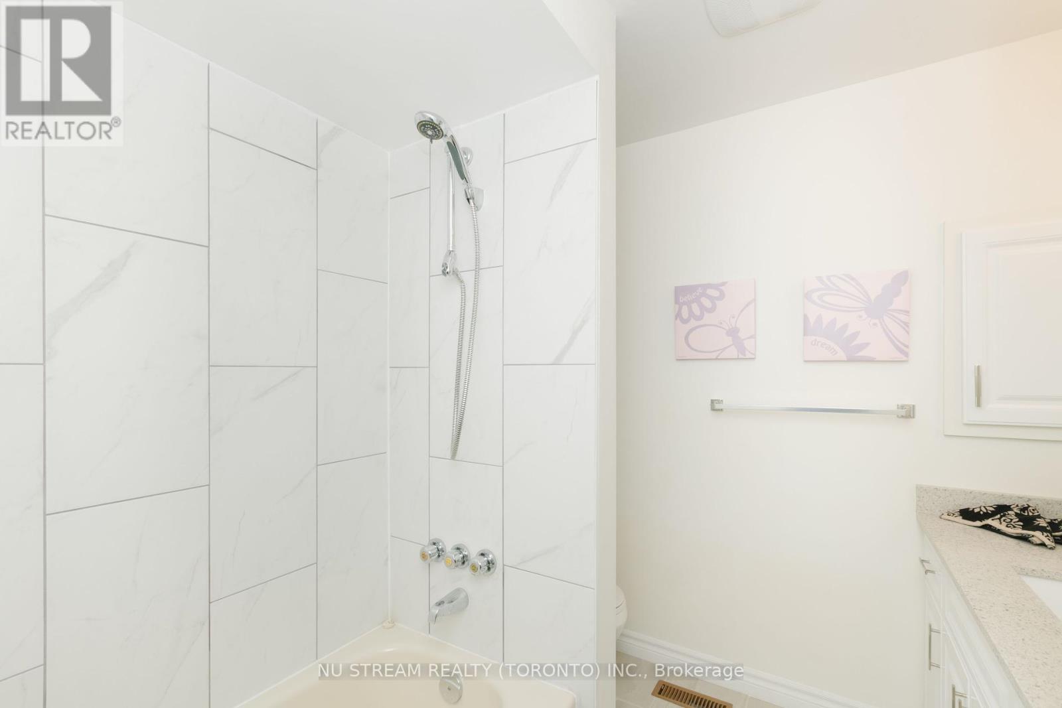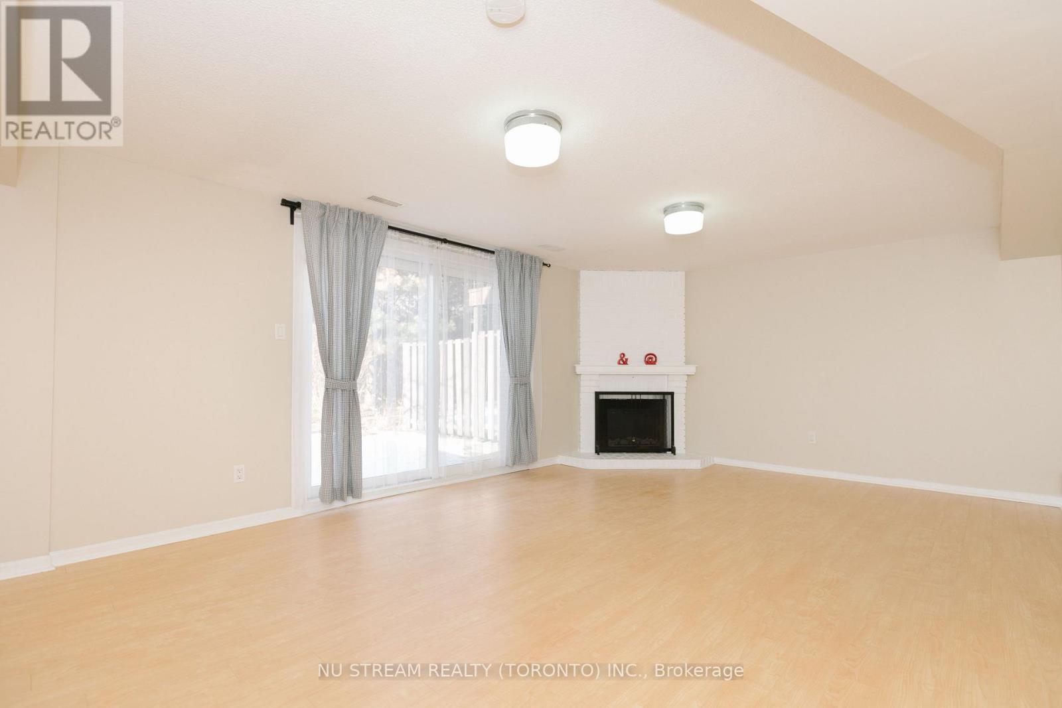57 Gypsy Roseway Road Toronto, Ontario M2N 5Z1
3 Bedroom
3 Bathroom
1,800 - 1,999 ft2
Fireplace
Central Air Conditioning
Forced Air
$4,200 Monthly
Prime Location in a sought-after North York neighborhood, you'll have access to excellent schools, parks, shopping, and transit options. Its just a short distance from the Sheppard Subway Station and Bayview Subway Station, providing easy access to the rest of the city. Family-Friendly Environment:-The area is known for its quiet streets, green spaces, and friendly neighbors, making it an ideal spot for families or professionals who want a peaceful, yet well-connected home. Step outside to a private backyard, perfect for relaxing, gardening, or hosting summer barbecues. (id:61015)
Property Details
| MLS® Number | C12024388 |
| Property Type | Single Family |
| Community Name | Willowdale East |
| Community Features | Pet Restrictions |
| Features | Carpet Free |
| Parking Space Total | 2 |
Building
| Bathroom Total | 3 |
| Bedrooms Above Ground | 3 |
| Bedrooms Total | 3 |
| Age | 31 To 50 Years |
| Amenities | Fireplace(s) |
| Appliances | Dishwasher, Dryer, Stove, Washer, Window Coverings, Refrigerator |
| Basement Development | Finished |
| Basement Features | Walk Out |
| Basement Type | N/a (finished) |
| Cooling Type | Central Air Conditioning |
| Exterior Finish | Brick |
| Fireplace Present | Yes |
| Flooring Type | Hardwood, Laminate |
| Half Bath Total | 1 |
| Heating Fuel | Natural Gas |
| Heating Type | Forced Air |
| Stories Total | 2 |
| Size Interior | 1,800 - 1,999 Ft2 |
| Type | Row / Townhouse |
Parking
| Attached Garage | |
| Garage |
Land
| Acreage | No |
Rooms
| Level | Type | Length | Width | Dimensions |
|---|---|---|---|---|
| Second Level | Bedroom 3 | 3.5 m | 2.84 m | 3.5 m x 2.84 m |
| Second Level | Bedroom 2 | 4.5 m | 3 m | 4.5 m x 3 m |
| Second Level | Primary Bedroom | 5.3 m | 3.31 m | 5.3 m x 3.31 m |
| Lower Level | Family Room | 5.94 m | 3.84 m | 5.94 m x 3.84 m |
| Main Level | Living Room | 5.86 m | 5.6 m | 5.86 m x 5.6 m |
| Main Level | Kitchen | 430 m | 3.48 m | 430 m x 3.48 m |
| Other | Dining Room | 8.86 m | 5.6 m | 8.86 m x 5.6 m |
Contact Us
Contact us for more information

