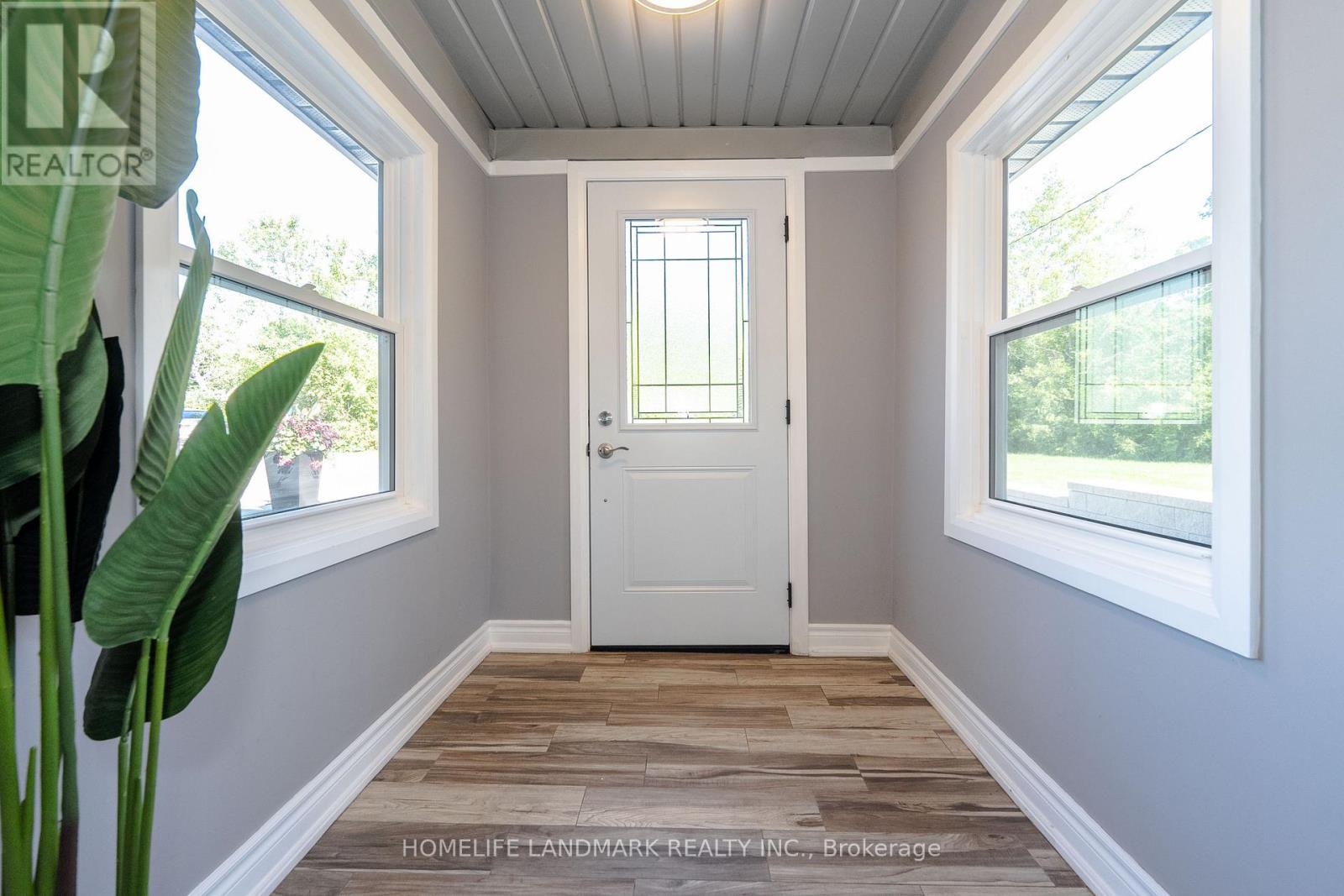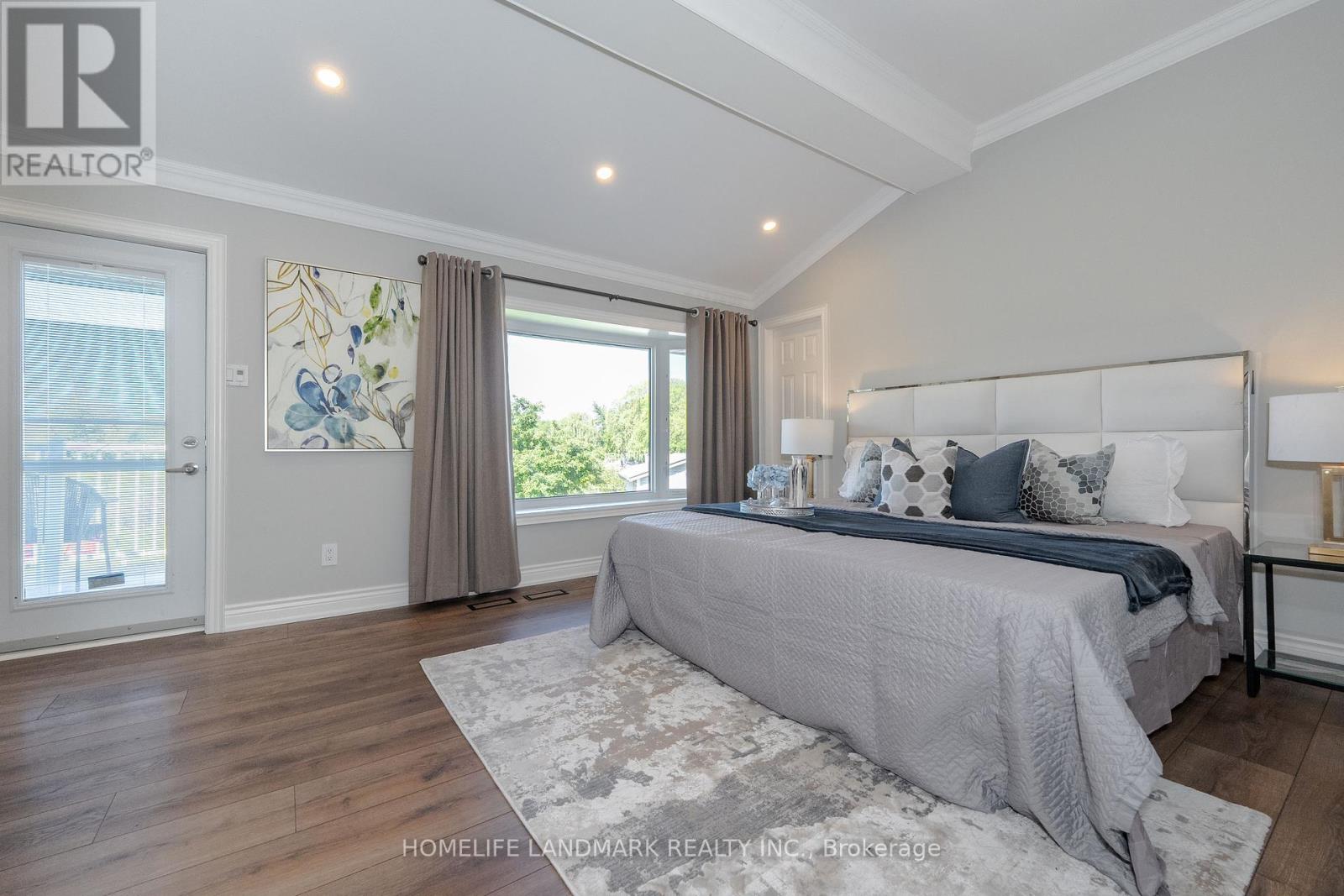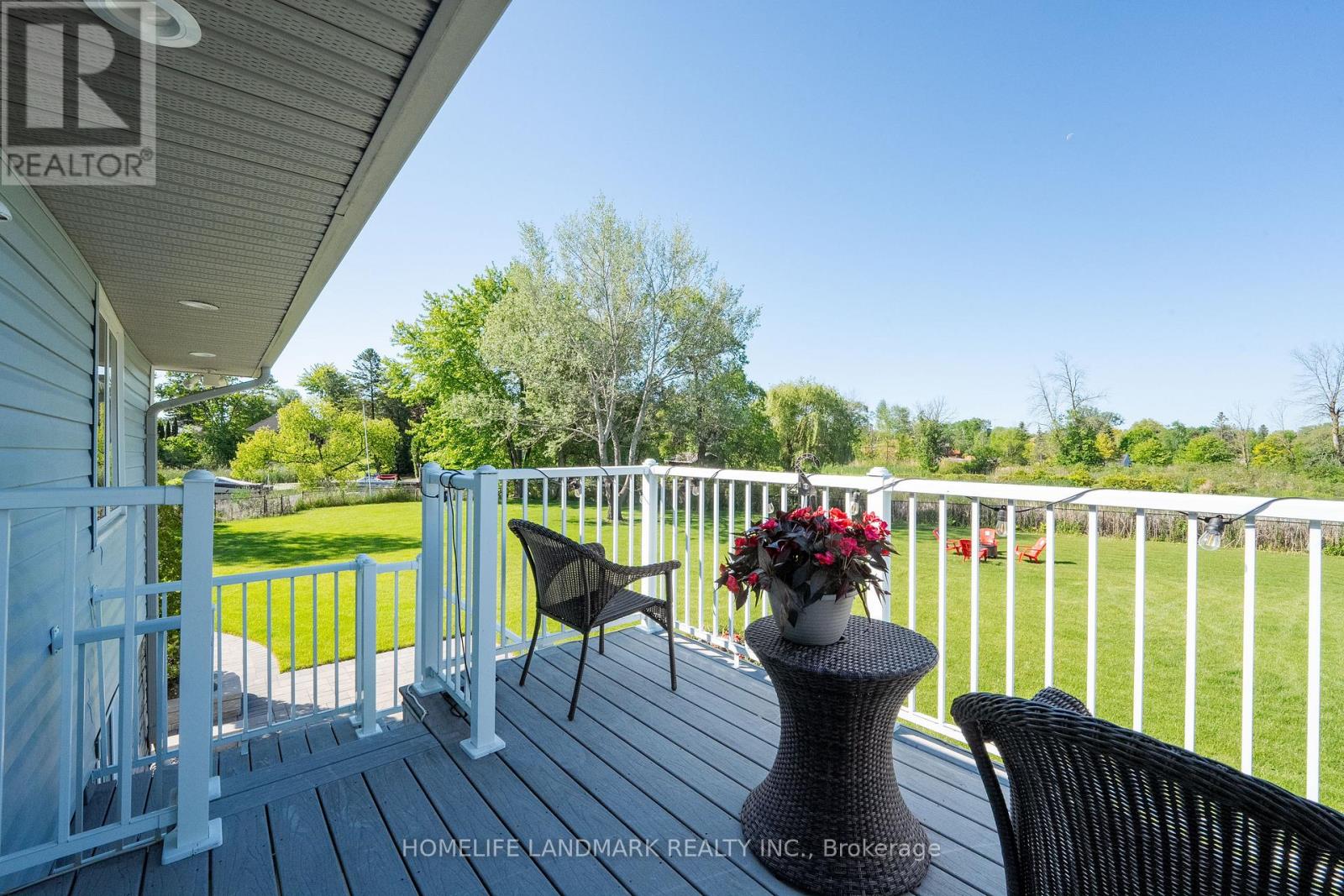57 Riveredge Drive Georgina, Ontario L4P 2N8
$1,688,000
Own Your Very Own Island in the GTA! A rare and exceptional waterfront residence-truly one of a kind within miles! Situated on approximately 1-acre of private, fully fenced island with 360 water views and direct access to Lake Simcoe via the Maskinonge River. Features its own private boathouse and dock, and a secure bridge with safety railings for safe access. Full city services including a sewer connection to the municipal system an extremely rare feature for island or waterfront homes in the area. Over $300K recently spent on renovations: new flooring, bathrooms, modern kitchen with island, pot lights, new interior & exterior paint. All bedrooms enjoy peaceful river views. Includes brand new 2024 washer & dryer, new gas stove, and all curtains. Permits approved for new lawn, interlock, decking, and boathouse. Paved driveway, detached garage and extra storage. Located in a mature, fast-developing community just minutes to Hwy 404, and walking distance to supermarket and new community centre. A truly special waterfront lifestyle dont miss this rare opportunity! (id:61015)
Property Details
| MLS® Number | N12153023 |
| Property Type | Single Family |
| Community Name | Keswick South |
| Easement | Unknown |
| Features | Irregular Lot Size |
| Parking Space Total | 20 |
| Structure | Boathouse |
| View Type | Direct Water View, Unobstructed Water View |
| Water Front Type | Island |
Building
| Bathroom Total | 2 |
| Bedrooms Above Ground | 3 |
| Bedrooms Total | 3 |
| Appliances | Dishwasher, Dryer, Stove, Washer, Window Coverings, Refrigerator |
| Construction Style Attachment | Detached |
| Cooling Type | Central Air Conditioning |
| Exterior Finish | Vinyl Siding |
| Flooring Type | Laminate |
| Foundation Type | Concrete |
| Half Bath Total | 1 |
| Heating Fuel | Natural Gas |
| Heating Type | Forced Air |
| Stories Total | 2 |
| Size Interior | 700 - 1,100 Ft2 |
| Type | House |
| Utility Water | Municipal Water |
Parking
| Detached Garage | |
| Garage |
Land
| Access Type | Private Road, Private Docking |
| Acreage | No |
| Sewer | Sanitary Sewer |
| Size Depth | 450 Ft ,4 In |
| Size Frontage | 30 Ft |
| Size Irregular | 30 X 450.4 Ft ; Irregular 40,784.42 Ft |
| Size Total Text | 30 X 450.4 Ft ; Irregular 40,784.42 Ft |
Rooms
| Level | Type | Length | Width | Dimensions |
|---|---|---|---|---|
| Second Level | Primary Bedroom | 5.12 m | 3.93 m | 5.12 m x 3.93 m |
| Second Level | Bedroom 2 | 3.29 m | 3.2 m | 3.29 m x 3.2 m |
| Second Level | Bedroom 3 | 3.26 m | 3.08 m | 3.26 m x 3.08 m |
| Second Level | Study | 4.66 m | 2.16 m | 4.66 m x 2.16 m |
| Ground Level | Living Room | 6.97 m | 5.22 m | 6.97 m x 5.22 m |
| Ground Level | Dining Room | 6.97 m | 5.22 m | 6.97 m x 5.22 m |
| Ground Level | Kitchen | 3.84 m | 4.82 m | 3.84 m x 4.82 m |
https://www.realtor.ca/real-estate/28322825/57-riveredge-drive-georgina-keswick-south-keswick-south
Contact Us
Contact us for more information




















































