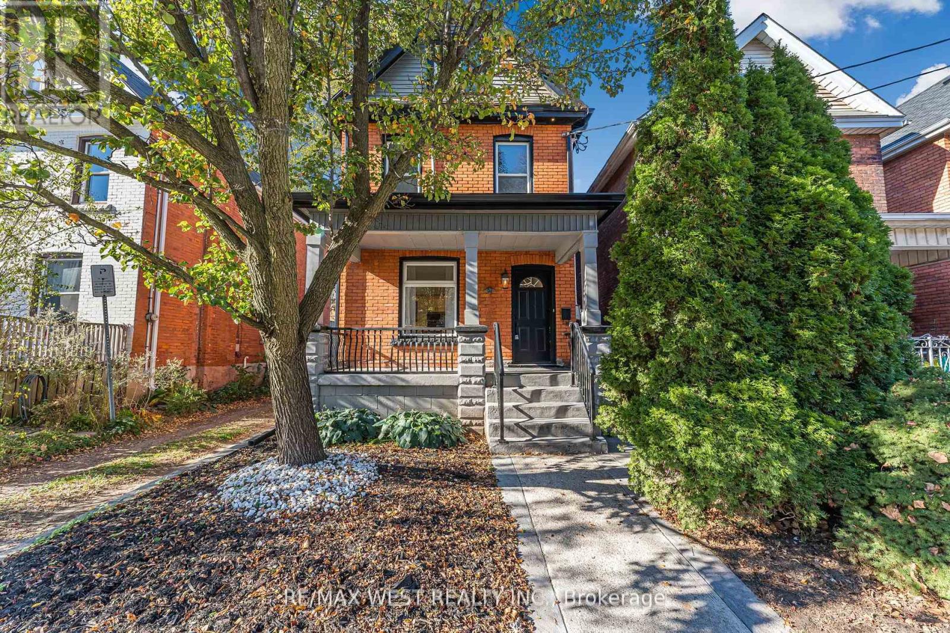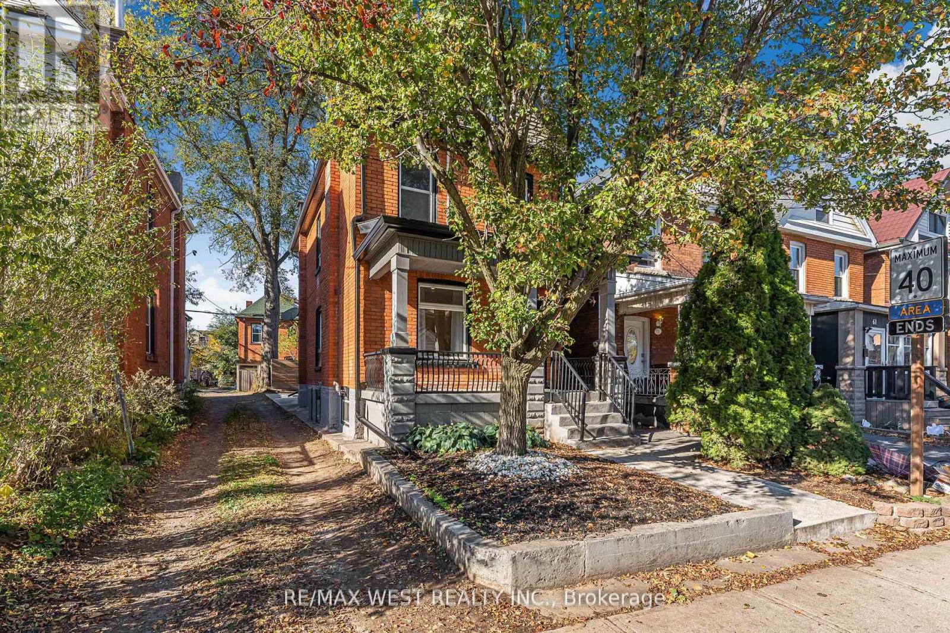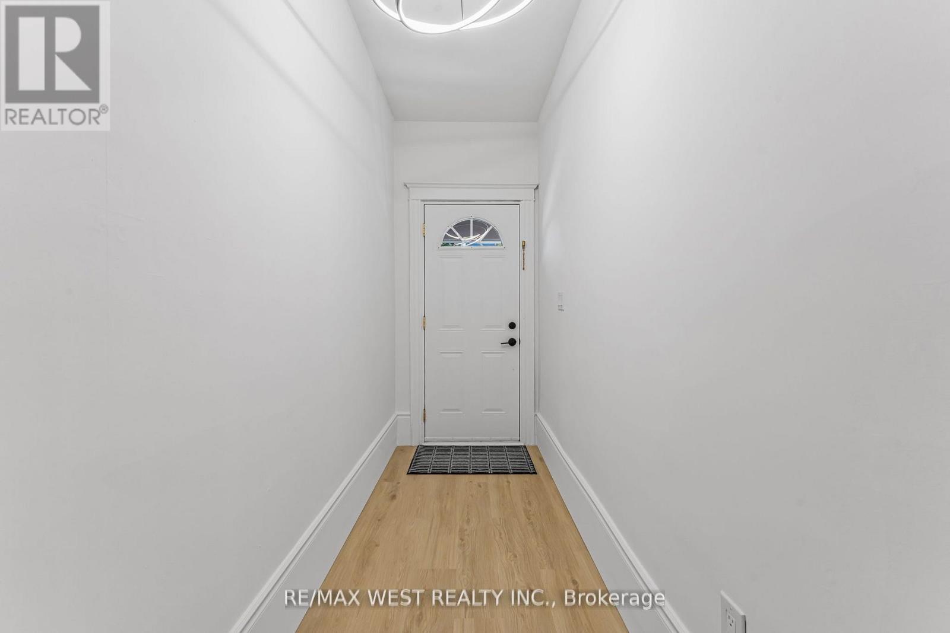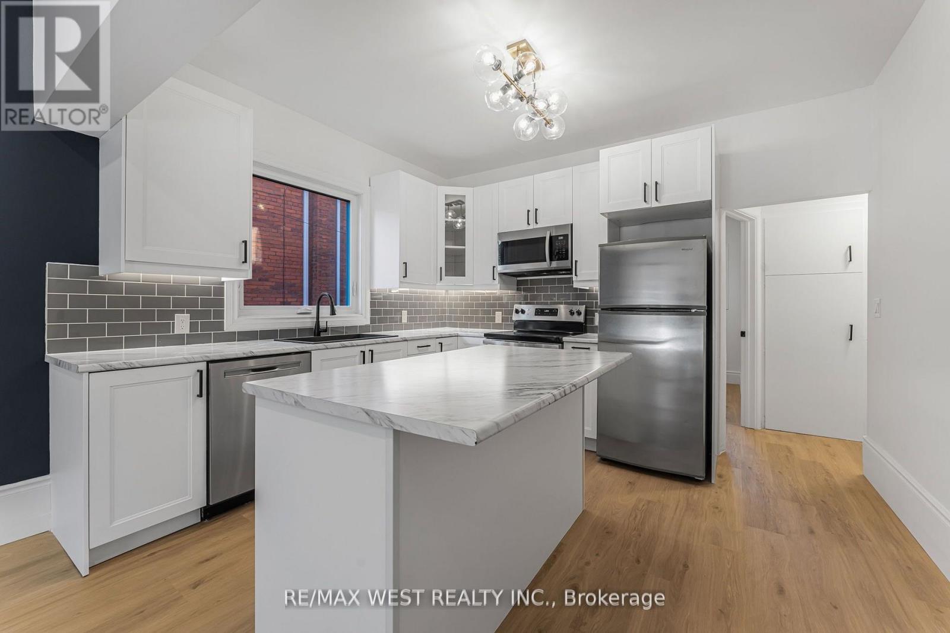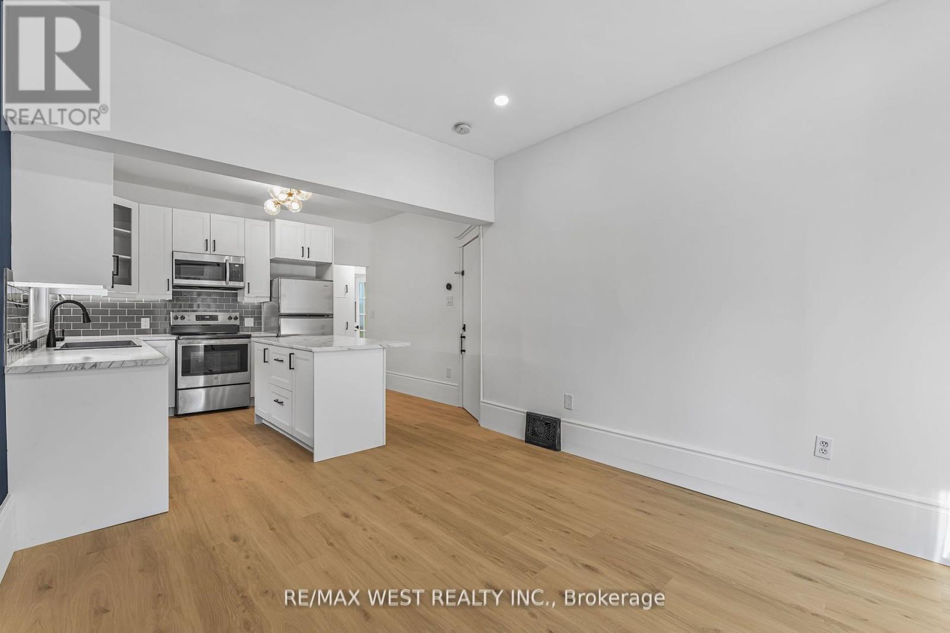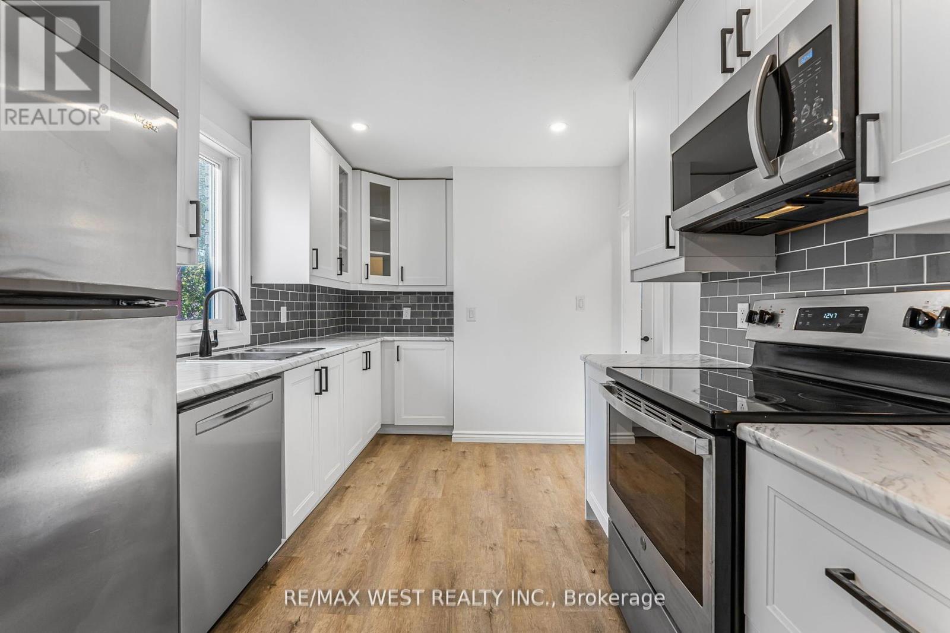57 Stirton Street Hamilton, Ontario L8L 6E7
$698,000
Welcome To 57 Stirton Street. A Beautiful Classic Duplex In The Heart Of Downtown Hamilton!Nestled On A Quiet, Tree-Lined Street In A Walkable Neighbourhood, This Beautifully Renovated Duplex Is The Perfect Opportunity For Investors, Multi-Generational Families, Or Savvy Buyers Looking To Offset Their Mortgage. Live In One Unit And Rent Out The Other While Enjoying Nearly 1,300 Sq. Ft. Of Above-Grade Living Space Plus A Fully Finished Lower Level. Sunny Covered Front Porch. Extensive Renovations (2022) Include Two Brand-New Kitchens, Including A Chef-Inspired Island Kitchen On The Main Level, Both Thoughtfully Designed For Function And Style. Four New Bathrooms, And A Freestanding Bathtub With Heated Flooring In The Primary Suite. The Newly Renovated Lower Level (2024) Includes A Four-Piece Bathroom, Adding Even More Comfort And Convenience. Luxury Vinyl Tile On Three Levels. Laminate On The Third Level. Newly Poured Two-Vehicle Concrete Drive, Third And Lower Floor Laundry, Separate Hydro Meters. Roof Shingles Replaced (2017), Freshly Painted Throughout, Most Windows Replaced (2014 - 2022). Eavestrough (2024).With Vacant Possession, This Turnkey Property Is Ready For Its Next Owner! (id:61015)
Property Details
| MLS® Number | X12032764 |
| Property Type | Multi-family |
| Neigbourhood | Gibson |
| Community Name | Gibson |
| Parking Space Total | 2 |
| Structure | Porch |
Building
| Bathroom Total | 4 |
| Bedrooms Above Ground | 3 |
| Bedrooms Below Ground | 1 |
| Bedrooms Total | 4 |
| Amenities | Separate Electricity Meters |
| Appliances | Dishwasher, Dryer, Microwave, Stove, Washer, Window Coverings, Refrigerator |
| Basement Development | Finished |
| Basement Type | N/a (finished) |
| Cooling Type | Central Air Conditioning |
| Exterior Finish | Brick |
| Foundation Type | Block |
| Heating Fuel | Natural Gas |
| Heating Type | Forced Air |
| Stories Total | 3 |
| Type | Duplex |
| Utility Water | Municipal Water |
Parking
| No Garage |
Land
| Acreage | No |
| Sewer | Sanitary Sewer |
| Size Depth | 77 Ft ,2 In |
| Size Frontage | 21 Ft ,6 In |
| Size Irregular | 21.5 X 77.21 Ft |
| Size Total Text | 21.5 X 77.21 Ft |
Rooms
| Level | Type | Length | Width | Dimensions |
|---|---|---|---|---|
| Second Level | Living Room | 4.68 m | 3.23 m | 4.68 m x 3.23 m |
| Second Level | Dining Room | 4.68 m | 3.23 m | 4.68 m x 3.23 m |
| Second Level | Kitchen | 3.89 m | 2.72 m | 3.89 m x 2.72 m |
| Second Level | Bedroom | 3.07 m | 2.7 m | 3.07 m x 2.7 m |
| Third Level | Primary Bedroom | 5.59 m | 2.8 m | 5.59 m x 2.8 m |
| Basement | Recreational, Games Room | 5.49 m | 3.4 m | 5.49 m x 3.4 m |
| Main Level | Foyer | 4.27 m | 1.22 m | 4.27 m x 1.22 m |
| Main Level | Living Room | 3.71 m | 3.25 m | 3.71 m x 3.25 m |
| Main Level | Kitchen | 3.71 m | 3.3 m | 3.71 m x 3.3 m |
| Main Level | Bedroom | 3.4 m | 2.98 m | 3.4 m x 2.98 m |
https://www.realtor.ca/real-estate/28054087/57-stirton-street-hamilton-gibson-gibson
Contact Us
Contact us for more information

