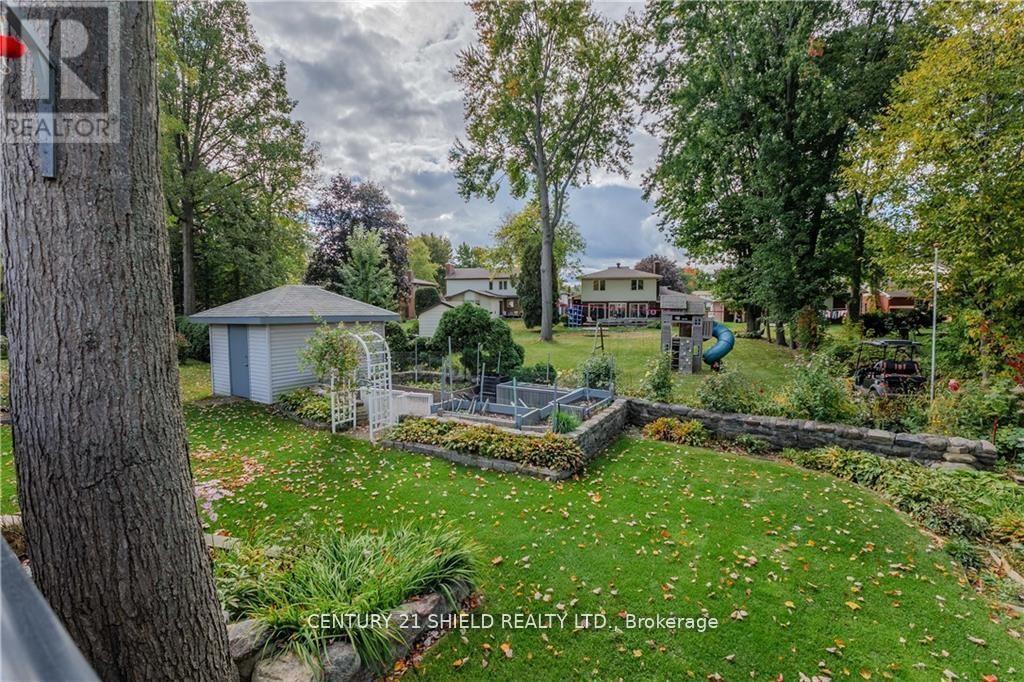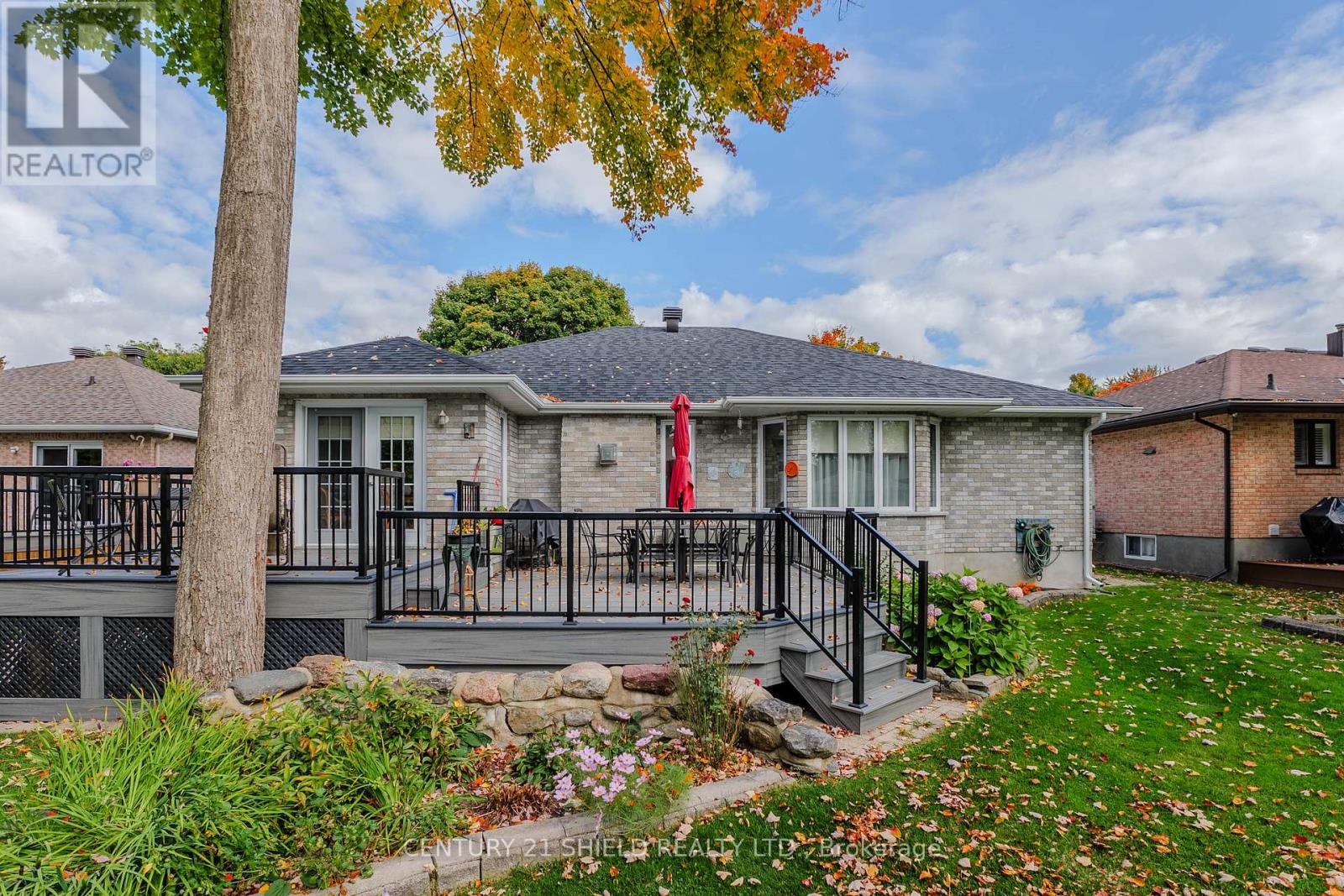572 Dean Drive Cornwall, Ontario K6H 6Z6
$629,900
This meticulously maintained bungalow, proudly owned by the original owners, offers a spacious and inviting main floor layout. The interlock driveway leads to a double attached garage, setting the tone for the home's welcoming curb appeal. Inside, the bright front living area seamlessly connects to a formal dining room, perfect for hosting. The large, updated kitchen boasts stone countertops, ample cabinet space, and a breakfast island that opens to a cozy family room with a gas fireplace. The main floor also includes 3 bedrooms, including a generous master with an ensuite, as well as a convenient main-floor laundry. The fully finished basement features a sprawling rec room, two hobby rooms, a large workshop, and a third bathroom, offering endless possibilities for use. Outside, enjoy the serene backyard with a two-tier composite deck and beautiful landscaping. Nestled in a peaceful, sought-after neighborhood, this home has been lovingly cared for and is ready for its next chapter. (id:61015)
Open House
This property has open houses!
1:00 pm
Ends at:2:30 pm
Property Details
| MLS® Number | X12004005 |
| Property Type | Single Family |
| Neigbourhood | Glenview Heights |
| Community Name | 717 - Cornwall |
| Easement | Easement |
| Features | Carpet Free |
| Parking Space Total | 6 |
Building
| Bathroom Total | 3 |
| Bedrooms Above Ground | 3 |
| Bedrooms Total | 3 |
| Amenities | Fireplace(s) |
| Architectural Style | Bungalow |
| Basement Development | Finished |
| Basement Type | Full (finished) |
| Construction Style Attachment | Detached |
| Cooling Type | Central Air Conditioning |
| Exterior Finish | Brick, Stone |
| Fireplace Present | Yes |
| Fireplace Total | 1 |
| Foundation Type | Concrete |
| Half Bath Total | 1 |
| Heating Fuel | Natural Gas |
| Heating Type | Forced Air |
| Stories Total | 1 |
| Size Interior | 1,500 - 2,000 Ft2 |
| Type | House |
| Utility Water | Municipal Water |
Parking
| Attached Garage | |
| Garage |
Land
| Acreage | No |
| Sewer | Sanitary Sewer |
| Size Depth | 130 Ft |
| Size Frontage | 60 Ft |
| Size Irregular | 60 X 130 Ft ; 0 |
| Size Total Text | 60 X 130 Ft ; 0 |
| Zoning Description | Res |
Rooms
| Level | Type | Length | Width | Dimensions |
|---|---|---|---|---|
| Basement | Workshop | 3.81 m | 14.32 m | 3.81 m x 14.32 m |
| Basement | Workshop | 8.07 m | 3.55 m | 8.07 m x 3.55 m |
| Basement | Recreational, Games Room | 6.78 m | 6.09 m | 6.78 m x 6.09 m |
| Basement | Other | 3.5 m | 3.5 m | 3.5 m x 3.5 m |
| Main Level | Primary Bedroom | 4.72 m | 3.65 m | 4.72 m x 3.65 m |
| Main Level | Bedroom | 3.32 m | 2.79 m | 3.32 m x 2.79 m |
| Main Level | Bedroom | 3.35 m | 3.35 m | 3.35 m x 3.35 m |
| Main Level | Living Room | 4.08 m | 4.57 m | 4.08 m x 4.57 m |
| Main Level | Dining Room | 4.08 m | 3.35 m | 4.08 m x 3.35 m |
| Main Level | Family Room | 3.65 m | 3.65 m | 3.65 m x 3.65 m |
| Main Level | Kitchen | 3.5 m | 4.72 m | 3.5 m x 4.72 m |
Utilities
| Sewer | Installed |
https://www.realtor.ca/real-estate/27988605/572-dean-drive-cornwall-717-cornwall
Contact Us
Contact us for more information



































