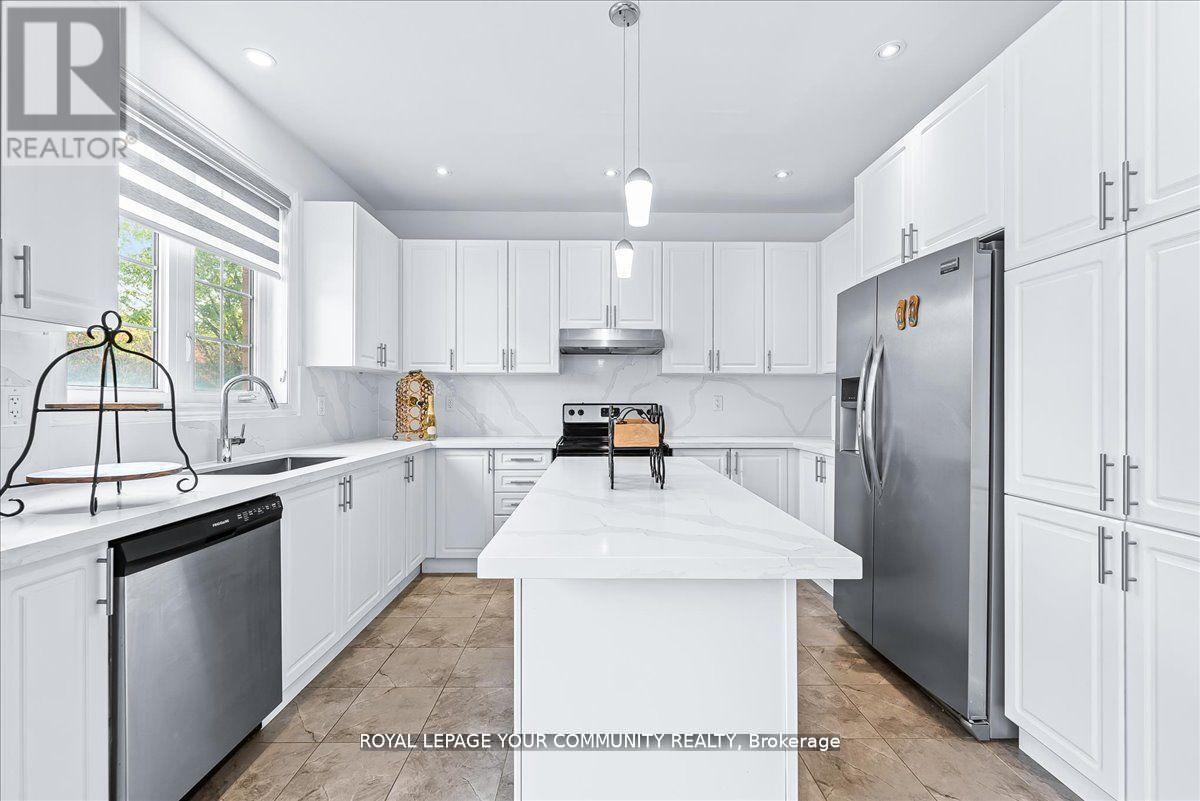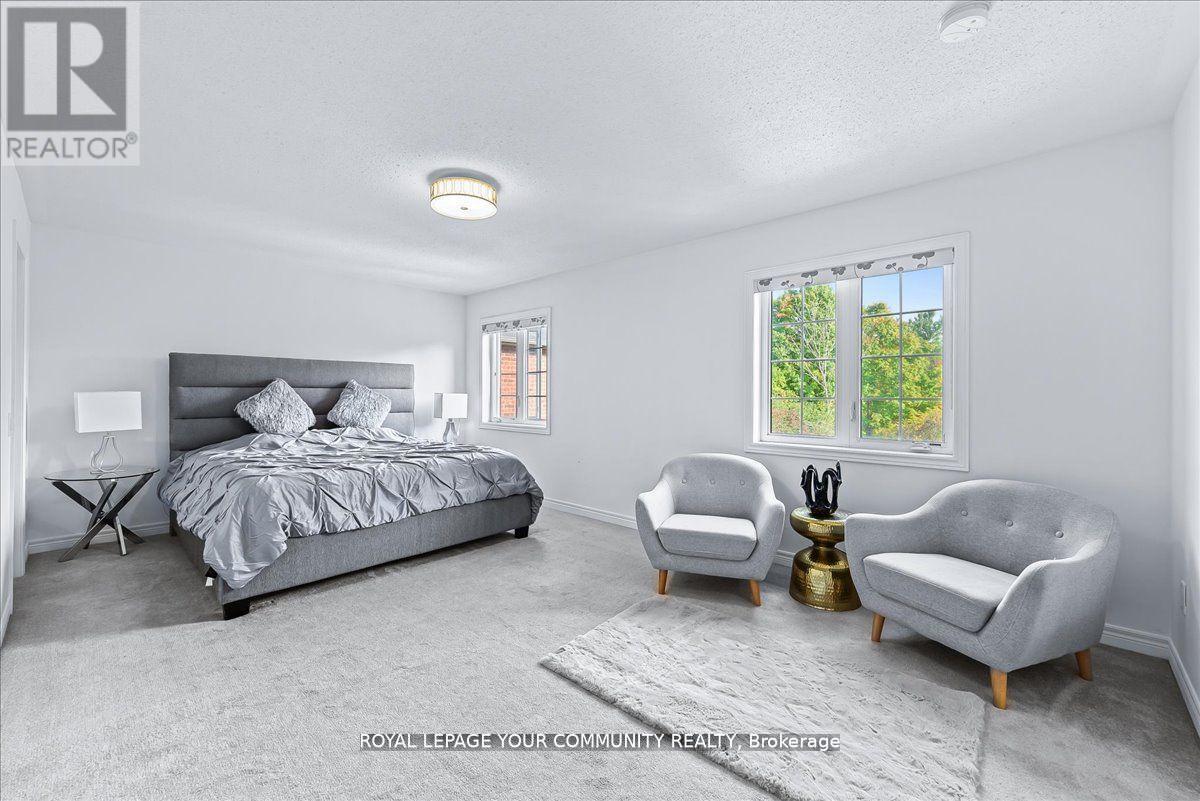577 Clifford Perry Place Newmarket, Ontario L3X 0J2
$1,450,000
Rare 50-Foot Ravine Lot in Woodland Hill!Experience the peace and privacy of ravine living in this beautifully maintained 4-bedroom home with a premium 50-ft frontage and stunning south-facing views. Thoughtfully designed with abright, open-concept layout, this home is flooded with natural light and offers a seamless flowperfect for both everyday living and entertaining.Enjoy a gourmet kitchen with quartz countertops, backsplash, and a large center island. All bathrooms feature elegant quartz vanities, and the entire home is accented with tasteful upgrades including exterior pot lights and second-floor laundry.Step out to nature just beyond your backyard while still being minutes from parks, top-rated schools, Upper Canada Mall, GO transit, and major highways. Enjoy the convenience of a side door entrance directly from the garage, providing easy access and a great layout for potential future in-law or rental suite possibilities. The basement offers huge potential for future income or in-law suite. Act fast this is the lowest priced ravine lot with 50-ft frontage in the community. A true must-see! (id:61015)
Property Details
| MLS® Number | N12050693 |
| Property Type | Single Family |
| Community Name | Woodland Hill |
| Parking Space Total | 4 |
Building
| Bathroom Total | 4 |
| Bedrooms Above Ground | 4 |
| Bedrooms Total | 4 |
| Appliances | Garage Door Opener Remote(s), Central Vacuum, Dryer, Hood Fan, Two Washers, Window Coverings, Refrigerator |
| Basement Development | Unfinished |
| Basement Type | N/a (unfinished) |
| Construction Style Attachment | Detached |
| Cooling Type | Central Air Conditioning |
| Exterior Finish | Brick |
| Fireplace Present | Yes |
| Flooring Type | Hardwood |
| Foundation Type | Unknown |
| Half Bath Total | 1 |
| Heating Fuel | Natural Gas |
| Heating Type | Forced Air |
| Stories Total | 2 |
| Size Interior | 2,000 - 2,500 Ft2 |
| Type | House |
| Utility Water | Municipal Water |
Parking
| Garage |
Land
| Acreage | No |
| Sewer | Sanitary Sewer |
| Size Depth | 91 Ft ,2 In |
| Size Frontage | 50 Ft ,2 In |
| Size Irregular | 50.2 X 91.2 Ft |
| Size Total Text | 50.2 X 91.2 Ft |
Rooms
| Level | Type | Length | Width | Dimensions |
|---|---|---|---|---|
| Second Level | Primary Bedroom | 6.01 m | 3.75 m | 6.01 m x 3.75 m |
| Second Level | Bedroom 2 | 3.81 m | 3.08 m | 3.81 m x 3.08 m |
| Second Level | Bedroom 3 | 3.72 m | 3.17 m | 3.72 m x 3.17 m |
| Second Level | Bedroom 4 | 3.81 m | 3.23 m | 3.81 m x 3.23 m |
| Main Level | Foyer | 2.38 m | 6.13 m | 2.38 m x 6.13 m |
| Main Level | Kitchen | 3.23 m | 3.78 m | 3.23 m x 3.78 m |
| Main Level | Eating Area | 3.47 m | 3.78 m | 3.47 m x 3.78 m |
| Main Level | Family Room | 3.75 m | 6.04 m | 3.75 m x 6.04 m |
| Main Level | Living Room | 3.75 m | 6.04 m | 3.75 m x 6.04 m |
Contact Us
Contact us for more information





























