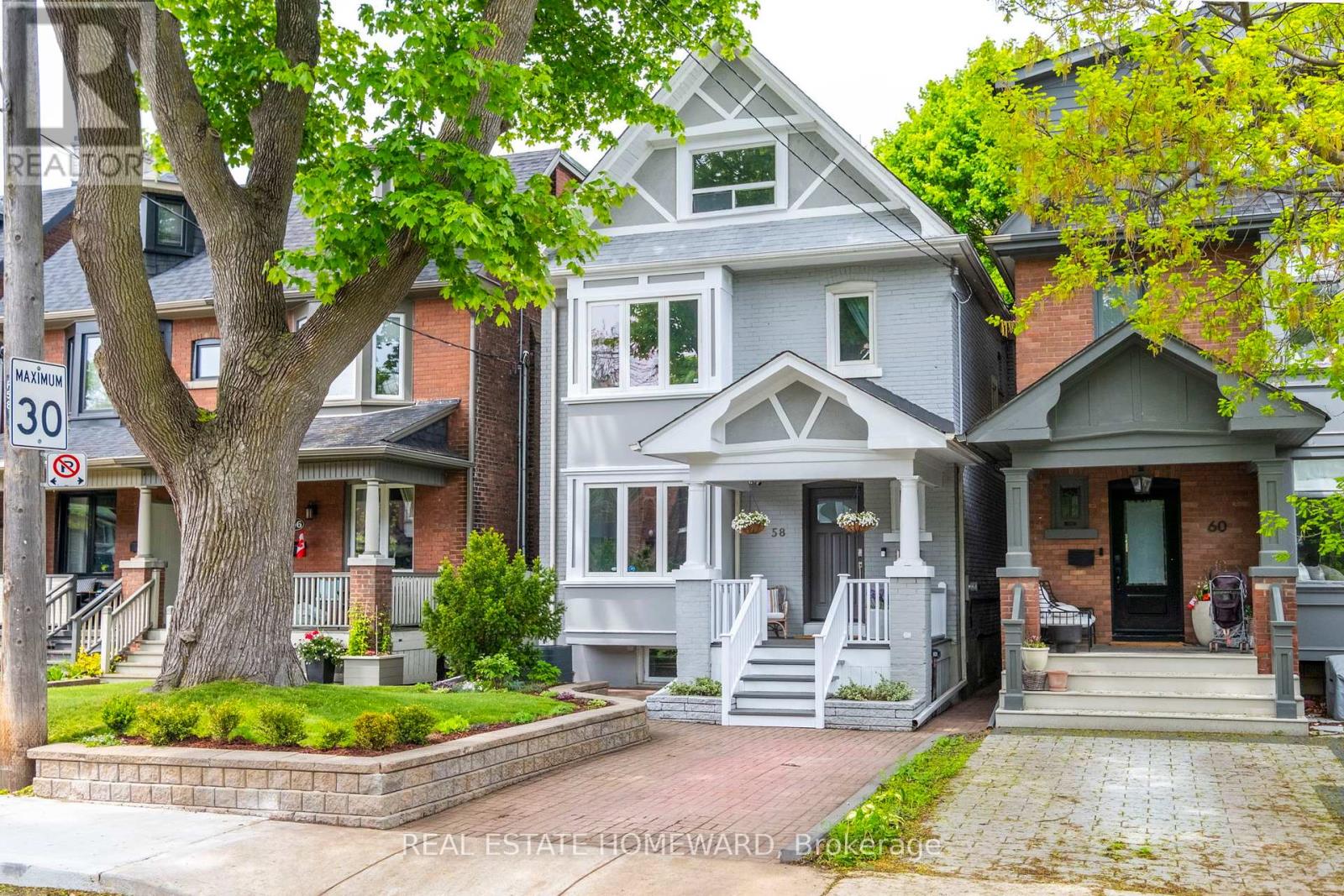58 Columbine Avenue Toronto, Ontario M4L 1P5
$2,149,000
Coveted Detached 3 Story Home, with Private Parking, in The Beach Triangle! This Home Features a Renovated Front Room with Gas Fireplace and Custom Built-ins, a Main Floor Powder Room, and a Gourmet Kitchen with Walk-in Pantry! The Primary Bedroom is an Absolute Paradise with a Serene Ensuite, Massive Walk-in Closet & Sitting Area. The Laundry Room is Conveniently Located on the Second Floor and there are 3 more Bedrooms providing Flexibility for a Home Office, a Gym or Bedrooms. The Basement is Fully Renovated with a Family Room, Guest Room & Bathroom. If you like to Entertain, this Backyard is for you! It is Professionally Landscaped with new Fence & Gazebo, Perfect for Kids & Dogs!! You are a Short Stroll to the Shops, Cafes & Restaurants on Queen St, Minutes From The Beach & Boardwalk and an Easy Commute to Downtown. Have a Look at the Virtual Tour & 4K Video then, Come and See it for yourself! Open House Sunday 2-4 (id:61015)
Property Details
| MLS® Number | E12213292 |
| Property Type | Single Family |
| Neigbourhood | Beaches—East York |
| Community Name | The Beaches |
| Parking Space Total | 1 |
Building
| Bathroom Total | 4 |
| Bedrooms Above Ground | 4 |
| Bedrooms Below Ground | 1 |
| Bedrooms Total | 5 |
| Age | 100+ Years |
| Amenities | Fireplace(s) |
| Appliances | Blinds, Dishwasher, Dryer, Freezer, Stove, Washer, Refrigerator |
| Basement Development | Finished |
| Basement Type | N/a (finished) |
| Construction Style Attachment | Detached |
| Cooling Type | Central Air Conditioning |
| Exterior Finish | Brick |
| Fireplace Present | Yes |
| Fireplace Total | 1 |
| Flooring Type | Hardwood |
| Foundation Type | Block |
| Half Bath Total | 1 |
| Heating Fuel | Natural Gas |
| Heating Type | Forced Air |
| Stories Total | 3 |
| Size Interior | 1,500 - 2,000 Ft2 |
| Type | House |
| Utility Water | Municipal Water |
Parking
| No Garage |
Land
| Acreage | No |
| Sewer | Sanitary Sewer |
| Size Depth | 100 Ft |
| Size Frontage | 25 Ft |
| Size Irregular | 25 X 100 Ft |
| Size Total Text | 25 X 100 Ft |
Rooms
| Level | Type | Length | Width | Dimensions |
|---|---|---|---|---|
| Second Level | Primary Bedroom | 3.07 m | 3.81 m | 3.07 m x 3.81 m |
| Second Level | Bedroom 2 | 2.77 m | 2.82 m | 2.77 m x 2.82 m |
| Second Level | Laundry Room | 1.78 m | 1.64 m | 1.78 m x 1.64 m |
| Third Level | Bedroom 3 | 3.18 m | 3.1 m | 3.18 m x 3.1 m |
| Third Level | Bedroom 4 | 3.07 m | 3.86 m | 3.07 m x 3.86 m |
| Lower Level | Family Room | 3.38 m | 4.52 m | 3.38 m x 4.52 m |
| Lower Level | Bedroom 5 | 3.35 m | 3.38 m | 3.35 m x 3.38 m |
| Main Level | Living Room | 2.95 m | 4.29 m | 2.95 m x 4.29 m |
| Main Level | Dining Room | 2.24 m | 4.04 m | 2.24 m x 4.04 m |
| Main Level | Kitchen | 3.73 m | 3.84 m | 3.73 m x 3.84 m |
| Main Level | Sitting Room | 2.21 m | 2.57 m | 2.21 m x 2.57 m |
https://www.realtor.ca/real-estate/28452564/58-columbine-avenue-toronto-the-beaches-the-beaches
Contact Us
Contact us for more information





























