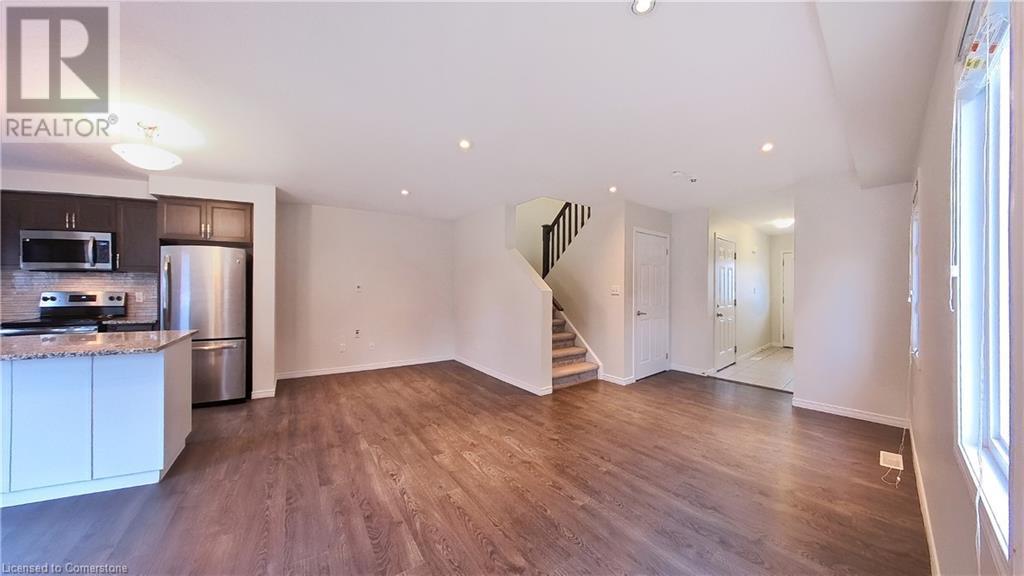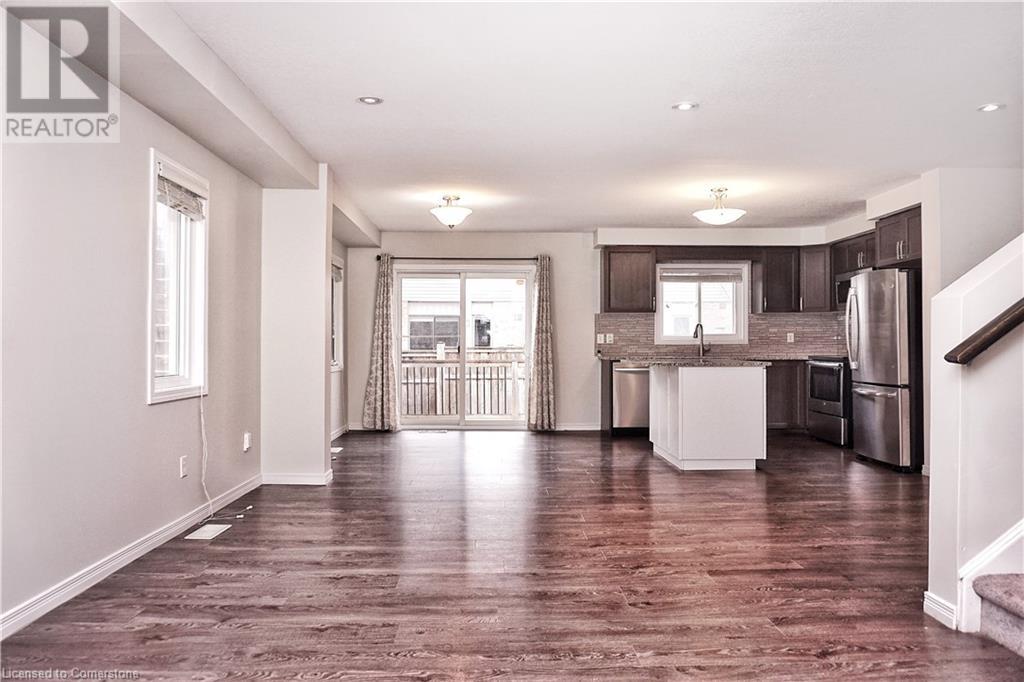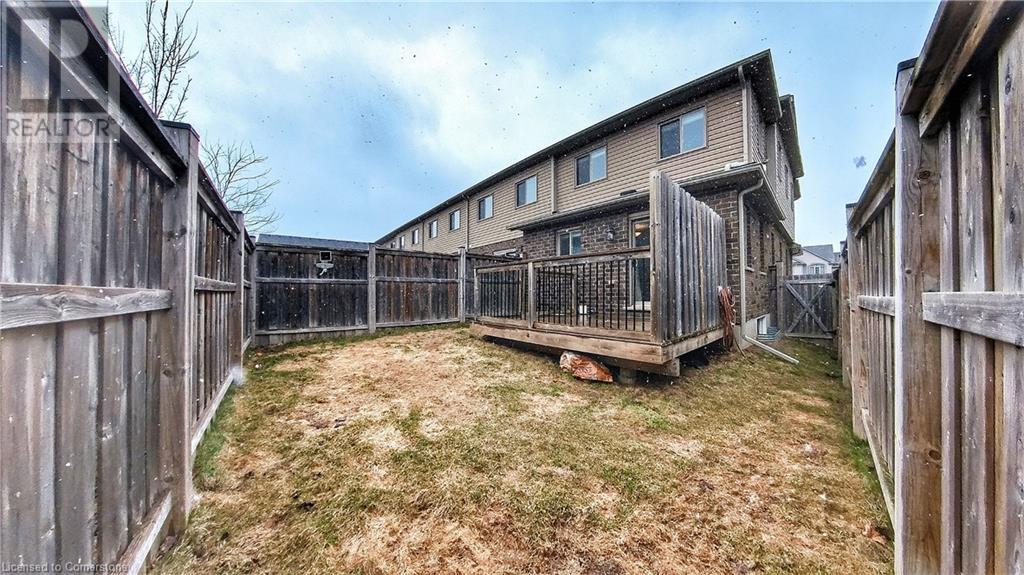58 Meadowridge Street Kitchener, Ontario N2P 0E2
$699,000
Stunning 3-bed, 4-bath end-unit executive townhome with finished basement and parking for 3 cars - no condo fees! Freshly painted and move-in ready, this like-new gem in Doon South boasts an open-concept layout with upgraded laminate flooring and a modern kitchen with stainless steel appliances. The luxurious master suite features his-and-hers closets and a spa-like ensuite with tiled shower. Enjoy outdoor living on your private wooden deck with fenced yard. The fully finished basement includes a spacious rec room and ample storage. Prime location near top-rated Groh Public School, Conestoga College, parks, scenic trails, and with quick Highway 401 access. Recent upgrades include fresh paint throughout and new appliances - simply unpack and enjoy!Key features:Rare 3-car parking in a townhome settingNo condo fees means more savingsEnd-unit provides extra windows and privacy4 full bathrooms for ultimate convenience. Like new condition with all new paint! (id:61015)
Property Details
| MLS® Number | 40716588 |
| Property Type | Single Family |
| Neigbourhood | Doon South |
| Amenities Near By | Park, Schools |
| Equipment Type | Water Heater |
| Features | Paved Driveway |
| Parking Space Total | 3 |
| Rental Equipment Type | Water Heater |
Building
| Bathroom Total | 4 |
| Bedrooms Above Ground | 3 |
| Bedrooms Total | 3 |
| Appliances | Dishwasher, Dryer, Refrigerator, Stove, Water Softener, Washer, Microwave Built-in |
| Architectural Style | 2 Level |
| Basement Development | Finished |
| Basement Type | Full (finished) |
| Constructed Date | 2015 |
| Construction Style Attachment | Attached |
| Cooling Type | Central Air Conditioning |
| Exterior Finish | Vinyl Siding |
| Foundation Type | Poured Concrete |
| Half Bath Total | 1 |
| Heating Fuel | Natural Gas |
| Heating Type | Forced Air |
| Stories Total | 2 |
| Size Interior | 1,961 Ft2 |
| Type | Row / Townhouse |
| Utility Water | Municipal Water |
Parking
| Attached Garage |
Land
| Acreage | No |
| Land Amenities | Park, Schools |
| Sewer | Municipal Sewage System |
| Size Depth | 100 Ft |
| Size Frontage | 18 Ft |
| Size Total Text | Under 1/2 Acre |
| Zoning Description | R-4 |
Rooms
| Level | Type | Length | Width | Dimensions |
|---|---|---|---|---|
| Second Level | Primary Bedroom | 11'9'' x 13'5'' | ||
| Second Level | Bedroom | 9'2'' x 12'4'' | ||
| Second Level | Bedroom | 8'6'' x 12'10'' | ||
| Second Level | 4pc Bathroom | Measurements not available | ||
| Second Level | 3pc Bathroom | Measurements not available | ||
| Basement | Recreation Room | 16'3'' x 22'7'' | ||
| Basement | 4pc Bathroom | Measurements not available | ||
| Main Level | Living Room | 17'1'' x 16'6'' | ||
| Main Level | Kitchen | 8'10'' x 10'4'' | ||
| Main Level | Dining Room | 8'2'' x 10'4'' | ||
| Main Level | 2pc Bathroom | Measurements not available |
https://www.realtor.ca/real-estate/28162410/58-meadowridge-street-kitchener
Contact Us
Contact us for more information












































