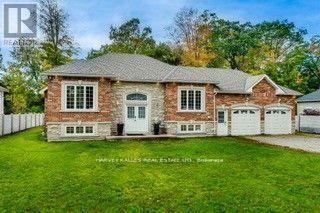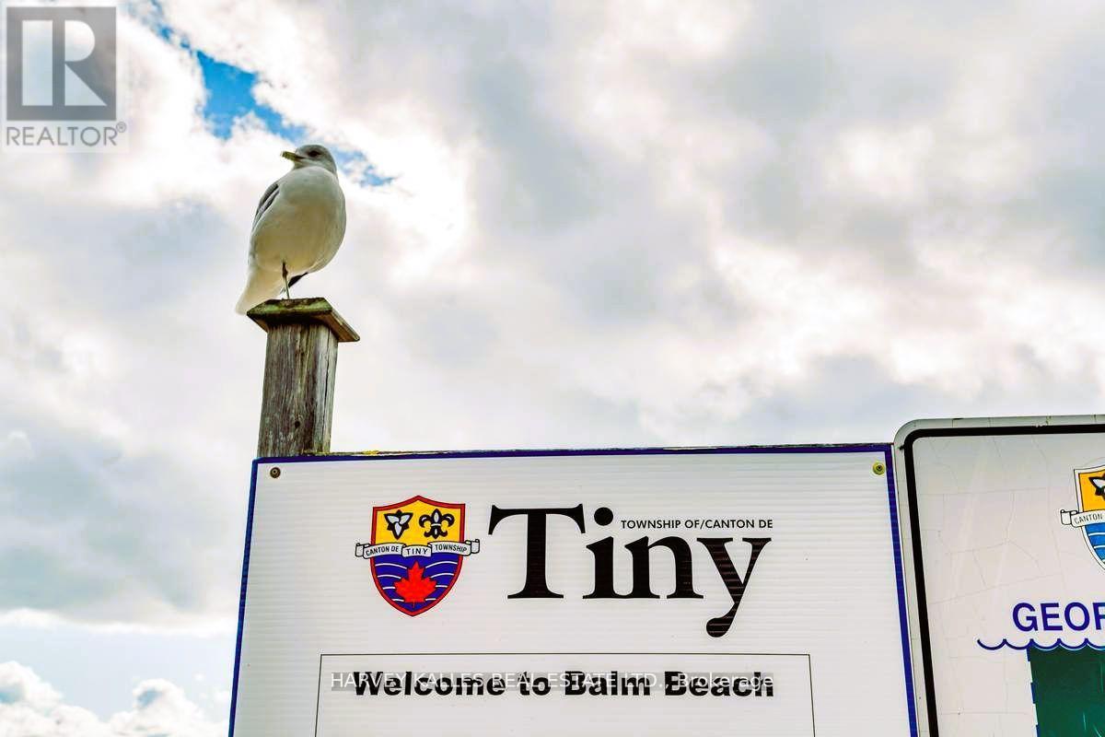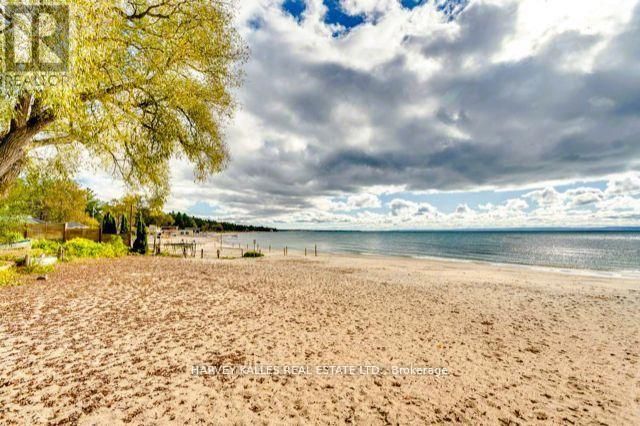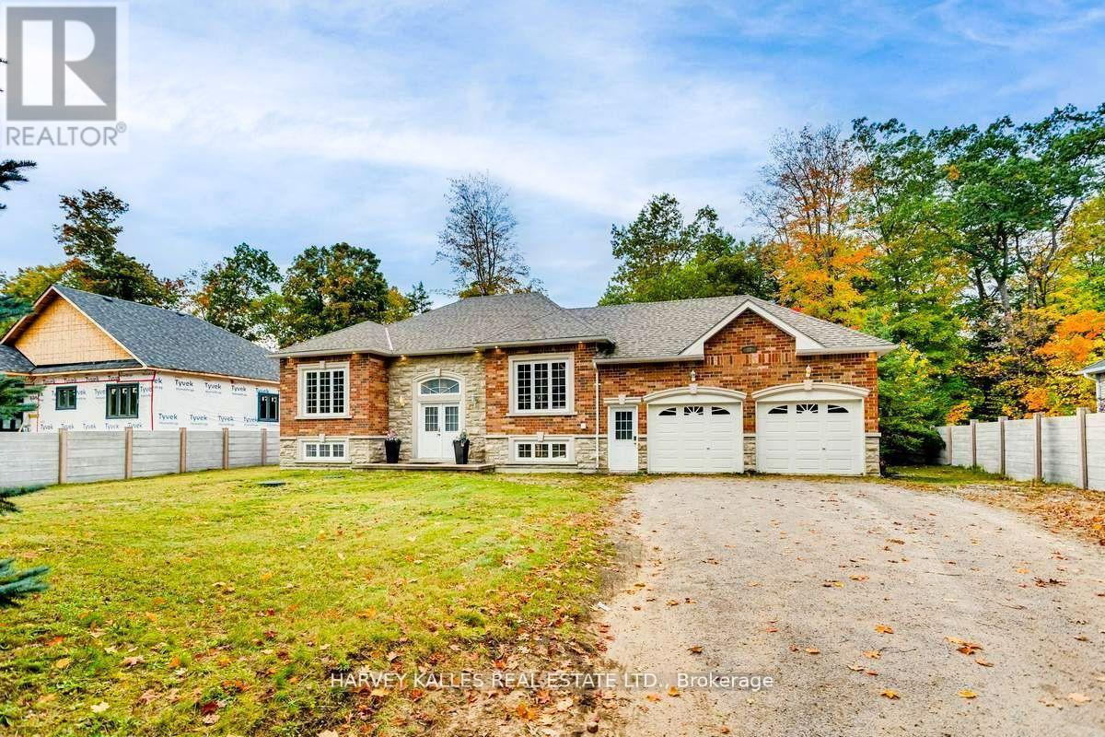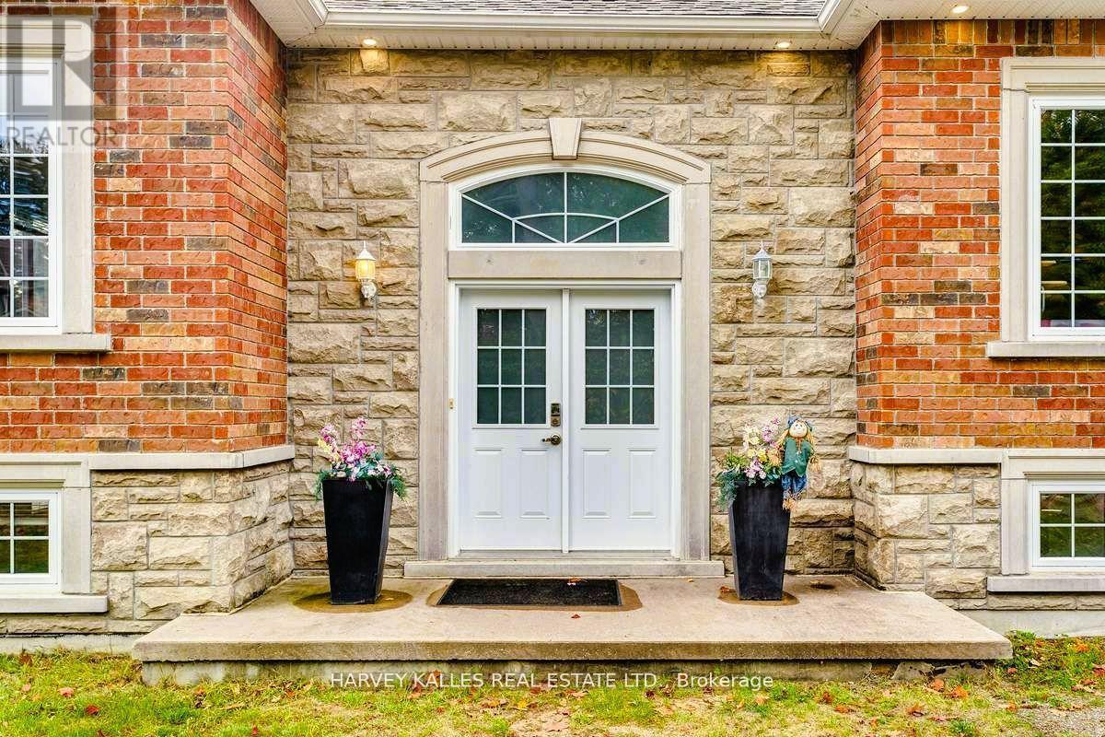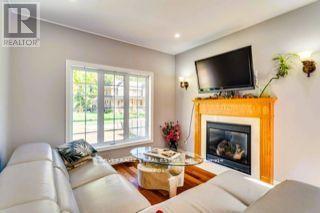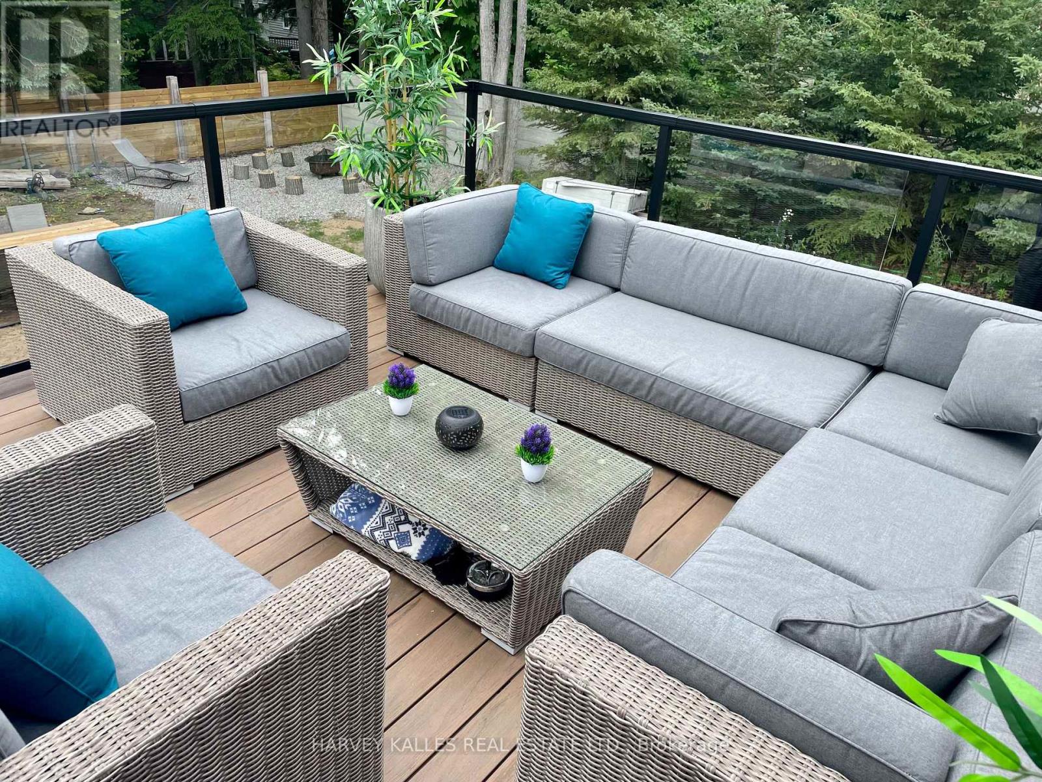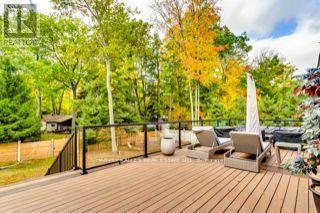58 Oliver Drive Tiny, Ontario L0L 2J0
$950,000
This custom all brick home is just steps away from beautiful Balm beach & stunning sunsets of Georgian Bay. Nestled on a quiet street in community full of outdoor activities. 9 foot ceilings & large windows offering plenty of natural light. Main floor laundry & bsmt laundry. Custom kitchen w/quartz countertops. New septic & leaching bed, new roof, new furnace, new 700 sq.ft composite deck! Brand new fence on both sides & wood on the beck. Freshly painted with few new appliances! Lorex cameras, Smart Ecobee wall unit & smart wifi door locks! Potential in-law suite on lower level. Tennis & pickle ball courts 3 min walk. (id:61015)
Property Details
| MLS® Number | S11941958 |
| Property Type | Single Family |
| Community Name | Perkinsfield |
| Amenities Near By | Beach, Ski Area |
| Parking Space Total | 6 |
Building
| Bathroom Total | 3 |
| Bedrooms Above Ground | 3 |
| Bedrooms Below Ground | 2 |
| Bedrooms Total | 5 |
| Age | 6 To 15 Years |
| Appliances | Dishwasher, Dryer, Microwave, Stove, Washer |
| Architectural Style | Raised Bungalow |
| Basement Development | Finished |
| Basement Features | Walk Out |
| Basement Type | Full (finished) |
| Construction Style Attachment | Detached |
| Cooling Type | Central Air Conditioning |
| Exterior Finish | Brick |
| Fireplace Present | Yes |
| Flooring Type | Hardwood, Ceramic |
| Heating Fuel | Natural Gas |
| Heating Type | Forced Air |
| Stories Total | 1 |
| Size Interior | 1,100 - 1,500 Ft2 |
| Type | House |
| Utility Water | Drilled Well |
Parking
| Attached Garage | |
| Garage |
Land
| Acreage | No |
| Land Amenities | Beach, Ski Area |
| Sewer | Septic System |
| Size Depth | 159 Ft ,1 In |
| Size Frontage | 94 Ft ,8 In |
| Size Irregular | 94.7 X 159.1 Ft |
| Size Total Text | 94.7 X 159.1 Ft|under 1/2 Acre |
Rooms
| Level | Type | Length | Width | Dimensions |
|---|---|---|---|---|
| Lower Level | Laundry Room | 2.31 m | 2.38 m | 2.31 m x 2.38 m |
| Lower Level | Bedroom 4 | 4.87 m | 3.34 m | 4.87 m x 3.34 m |
| Lower Level | Bedroom 5 | 3.65 m | 3.34 m | 3.65 m x 3.34 m |
| Lower Level | Living Room | 3.95 m | 3.04 m | 3.95 m x 3.04 m |
| Lower Level | Recreational, Games Room | 6.7 m | 3.95 m | 6.7 m x 3.95 m |
| Main Level | Living Room | 5.63 m | 3.47 m | 5.63 m x 3.47 m |
| Main Level | Kitchen | 6.09 m | 3.47 m | 6.09 m x 3.47 m |
| Main Level | Primary Bedroom | 4.99 m | 3.56 m | 4.99 m x 3.56 m |
| Main Level | Bedroom 2 | 3.74 m | 3.04 m | 3.74 m x 3.04 m |
| Main Level | Bedroom 3 | 3.2 m | 3.16 m | 3.2 m x 3.16 m |
| Main Level | Laundry Room | 2.43 m | 1.82 m | 2.43 m x 1.82 m |
| Main Level | Foyer | 3.04 m | 1.59 m | 3.04 m x 1.59 m |
Utilities
| Electricity | Installed |
| Sewer | Installed |
https://www.realtor.ca/real-estate/27845325/58-oliver-drive-tiny-perkinsfield-perkinsfield
Contact Us
Contact us for more information

