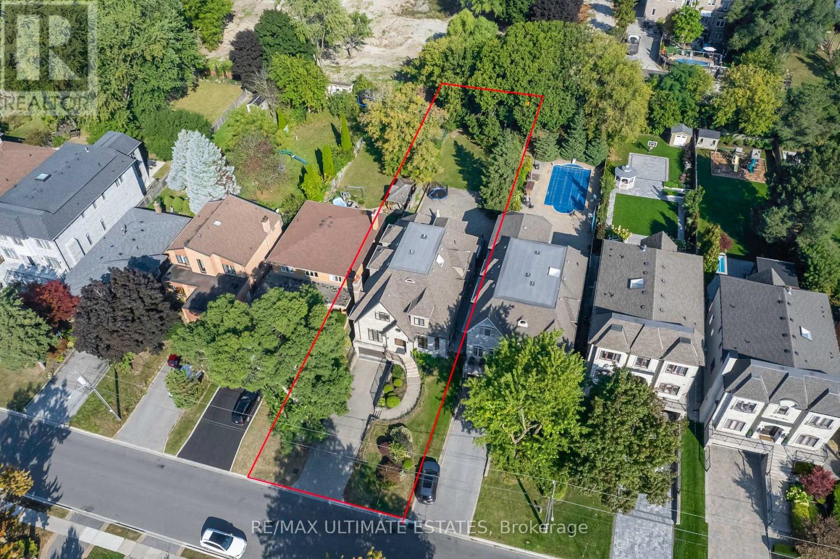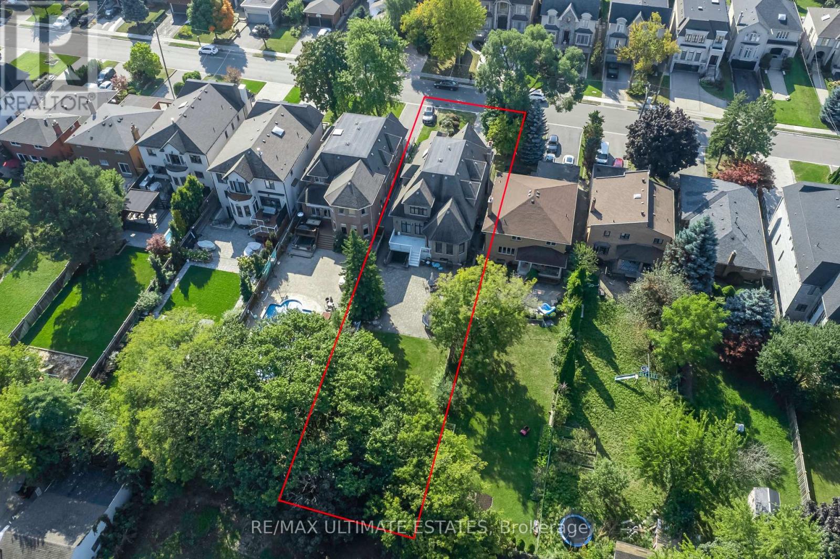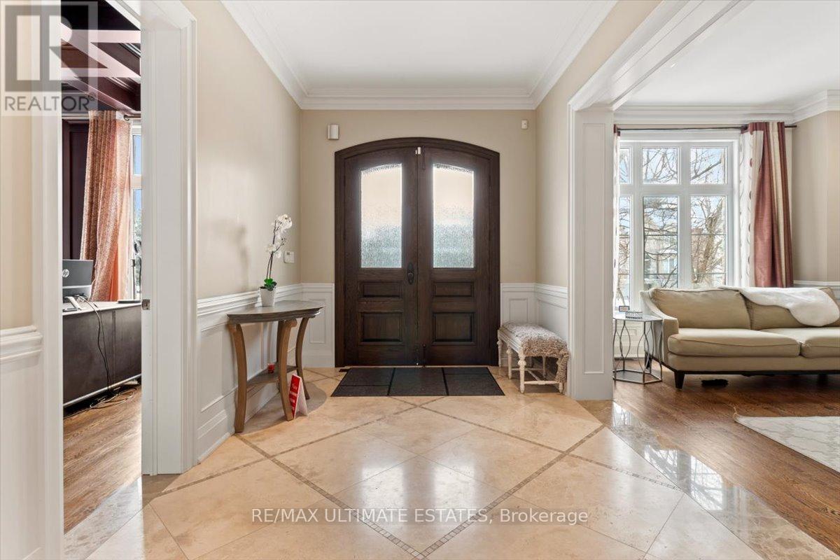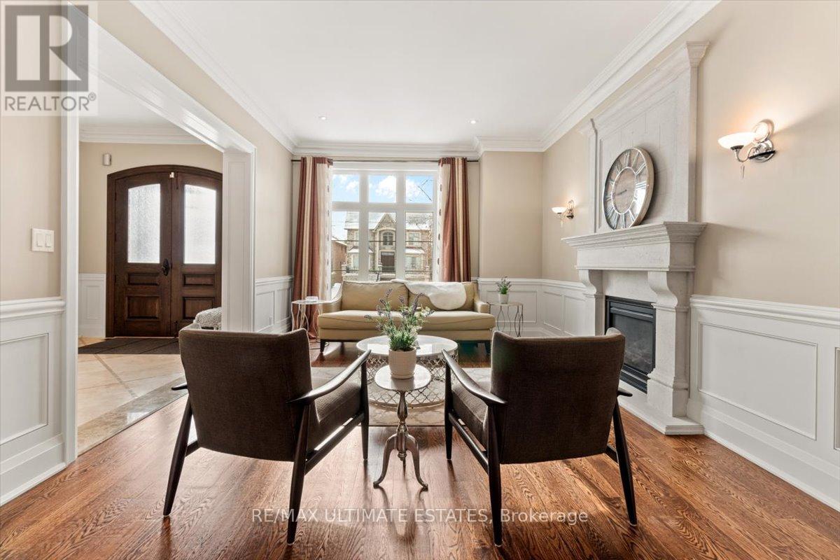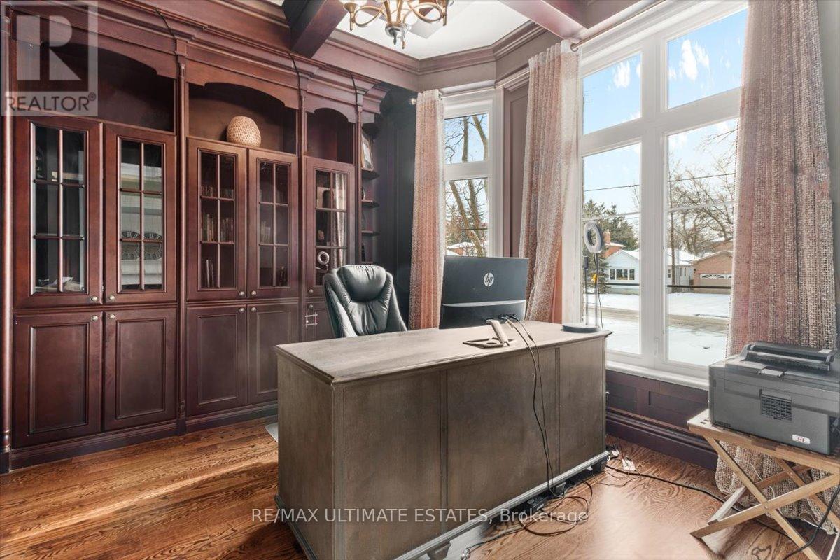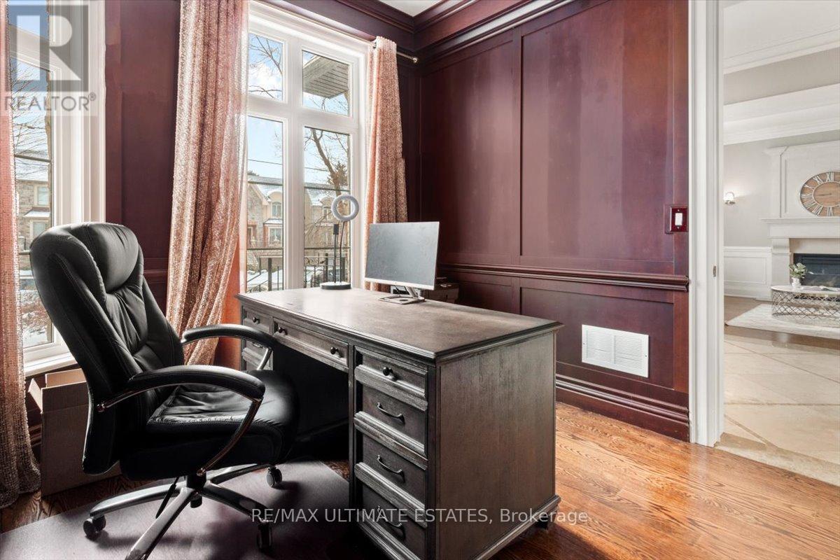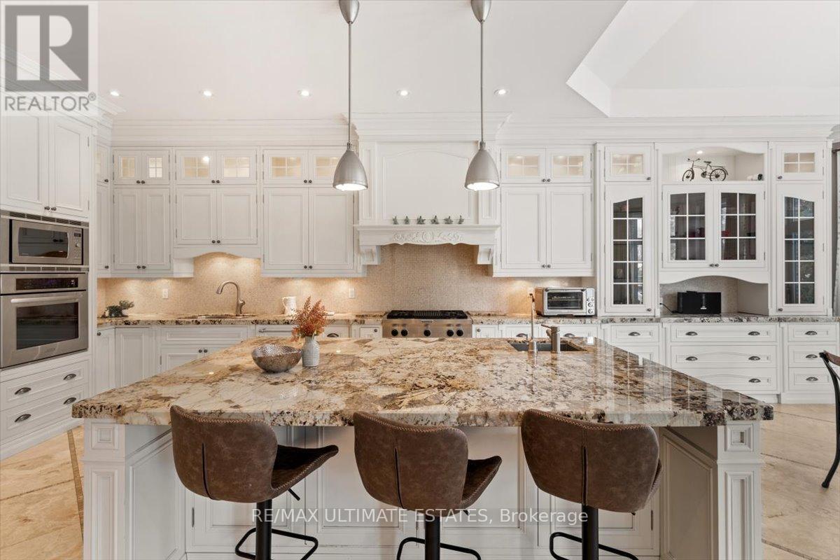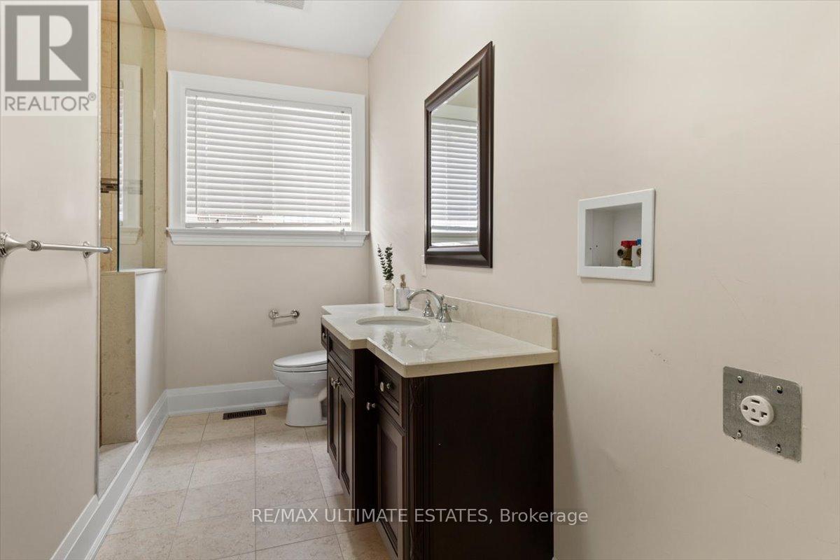58 Spruce Avenue Richmond Hill, Ontario L4C 6W1
$2,999,000
Stunning Luxury Custom Home W/ Superior Quality Workmanship on 45 x 240.35 prime lot In Prime South Richvale . Impeccable Quality And Craftsmanship Sitting On A Quiet Street Surrounded By Multi Million Dollar Homes .Bright South Facing, All Natural Stone Front Exterior.10' Ceilings On Main Flr,9' Ceilings On 2nd Flr, Custom Made Gourmet Kitchen W/ Huge Cent Island, Granite Counter ,Two Sink, Backsplash, Light Under Cabinet ,B/I Appliances Breakfast Area W/O To Private Patio, Quality Hardwood, Limestone, Marble Floors Thru-Out Both Flrs, Wainscoting ,Chair Railing, Skylight. 3 Fire place, Custom Made Office W/Built In Shelves, Coffered Ceiling, Art Window, Finished W/Up Basement W/Above Grade Windows &Huge L Shaped Rec Rm, Bedroom,3 Pc Bath. Walk To Yonge ST & Mins To 407. (id:61015)
Property Details
| MLS® Number | N12045199 |
| Property Type | Single Family |
| Community Name | South Richvale |
| Features | Carpet Free |
| Parking Space Total | 9 |
Building
| Bathroom Total | 5 |
| Bedrooms Above Ground | 4 |
| Bedrooms Below Ground | 1 |
| Bedrooms Total | 5 |
| Appliances | Oven - Built-in, Water Heater, Central Vacuum, Range |
| Basement Development | Finished |
| Basement Features | Walk-up |
| Basement Type | N/a (finished) |
| Construction Style Attachment | Detached |
| Cooling Type | Central Air Conditioning |
| Exterior Finish | Stone, Brick |
| Fireplace Present | Yes |
| Flooring Type | Hardwood |
| Half Bath Total | 1 |
| Heating Fuel | Natural Gas |
| Heating Type | Forced Air |
| Stories Total | 2 |
| Type | House |
| Utility Water | Municipal Water |
Parking
| Garage |
Land
| Acreage | No |
| Sewer | Sanitary Sewer |
| Size Depth | 240 Ft ,4 In |
| Size Frontage | 45 Ft |
| Size Irregular | 45 X 240.35 Ft |
| Size Total Text | 45 X 240.35 Ft |
Rooms
| Level | Type | Length | Width | Dimensions |
|---|---|---|---|---|
| Second Level | Primary Bedroom | 6.34 m | 5.06 m | 6.34 m x 5.06 m |
| Second Level | Bedroom 2 | 5.92 m | 3.97 m | 5.92 m x 3.97 m |
| Second Level | Bedroom 3 | 4.82 m | 3.86 m | 4.82 m x 3.86 m |
| Second Level | Bedroom 4 | 4.96 m | 3.37 m | 4.96 m x 3.37 m |
| Basement | Recreational, Games Room | 9.97 m | 7.04 m | 9.97 m x 7.04 m |
| Main Level | Dining Room | 5.43 m | 3.95 m | 5.43 m x 3.95 m |
| Main Level | Family Room | 6.27 m | 4.95 m | 6.27 m x 4.95 m |
| Main Level | Office | 4.4 m | 3.54 m | 4.4 m x 3.54 m |
| Main Level | Kitchen | 5.74 m | 5.47 m | 5.74 m x 5.47 m |
| Main Level | Eating Area | 4.46 m | 5.47 m | 4.46 m x 5.47 m |
| Main Level | Laundry Room | 3.55 m | 1.4 m | 3.55 m x 1.4 m |
Contact Us
Contact us for more information



