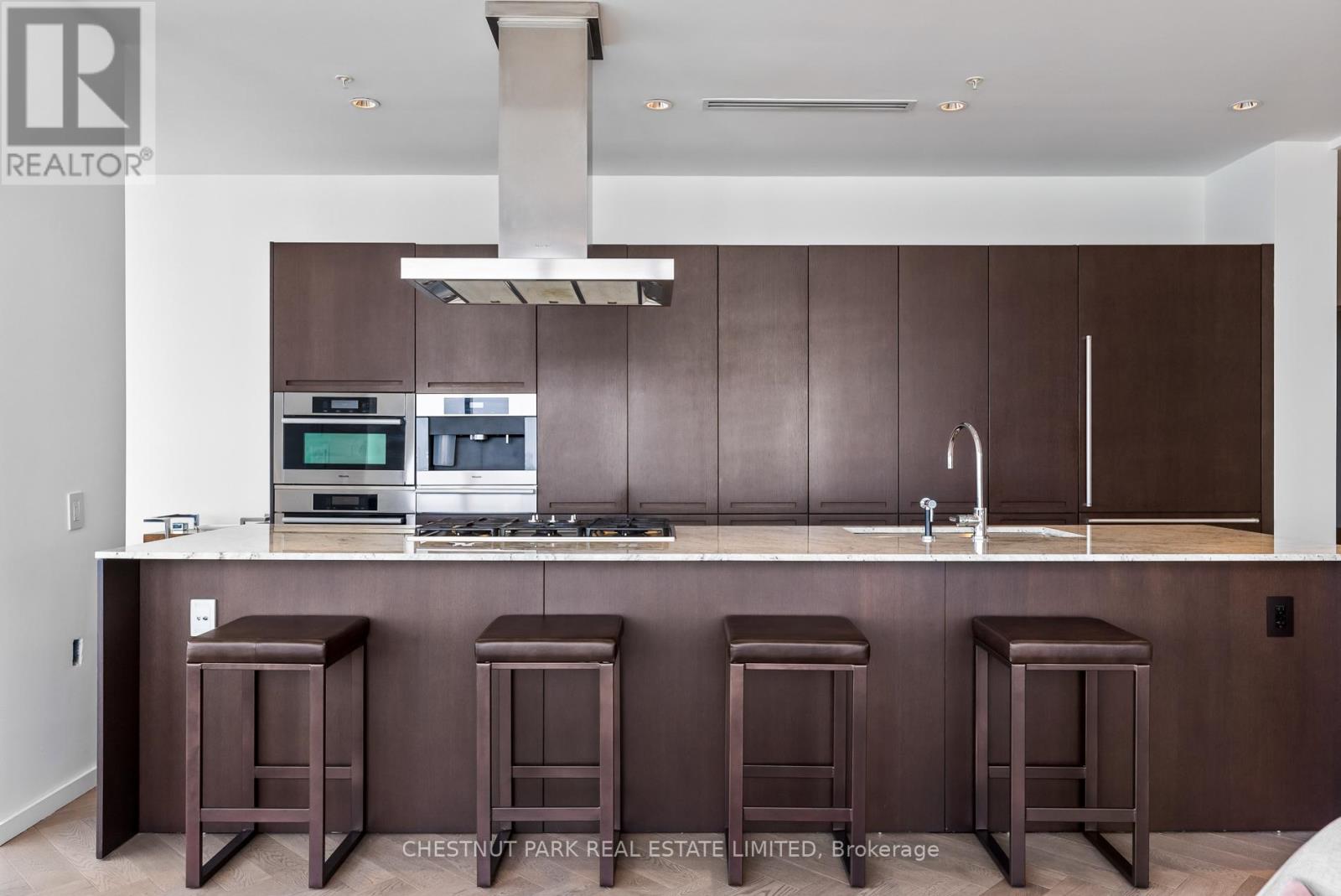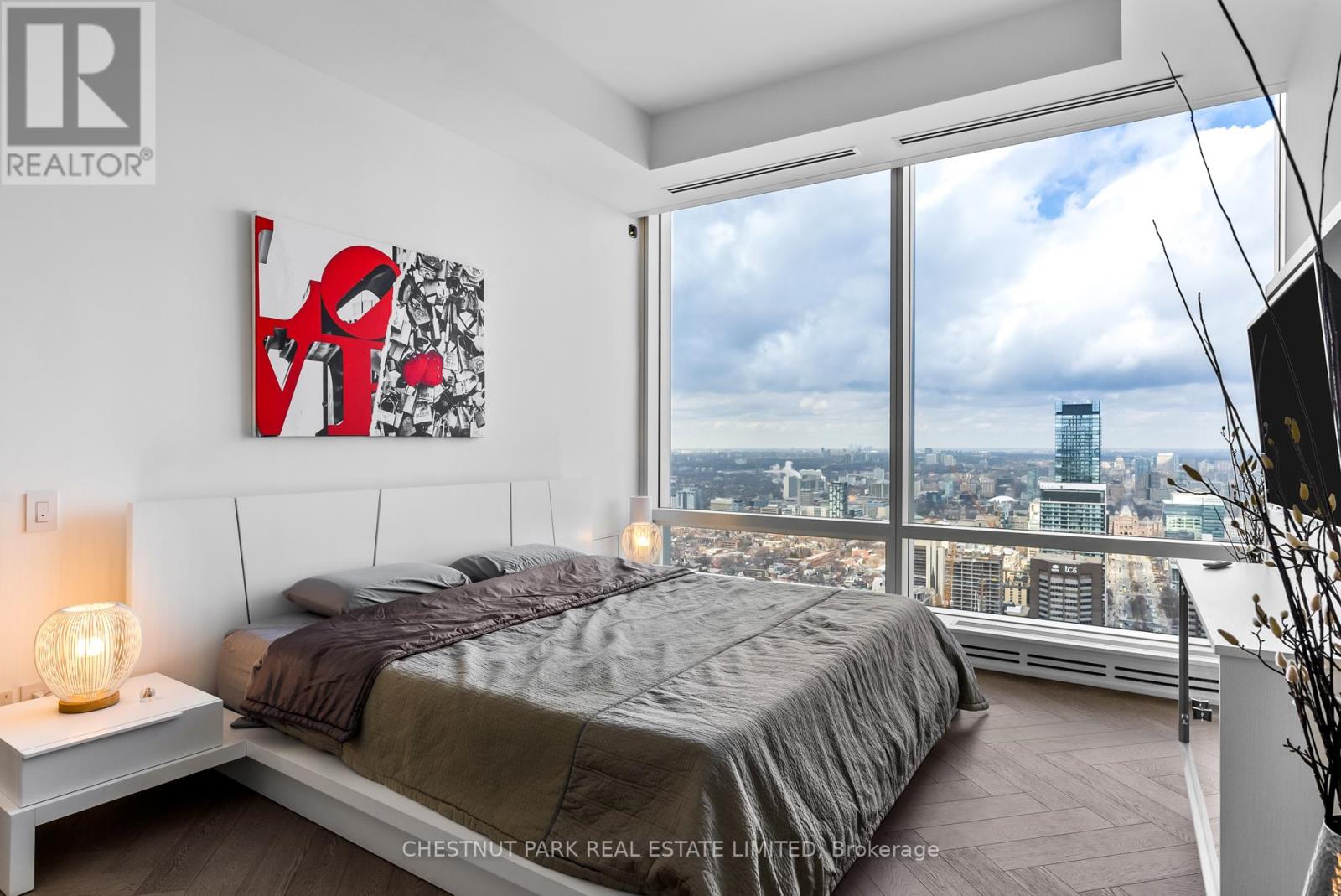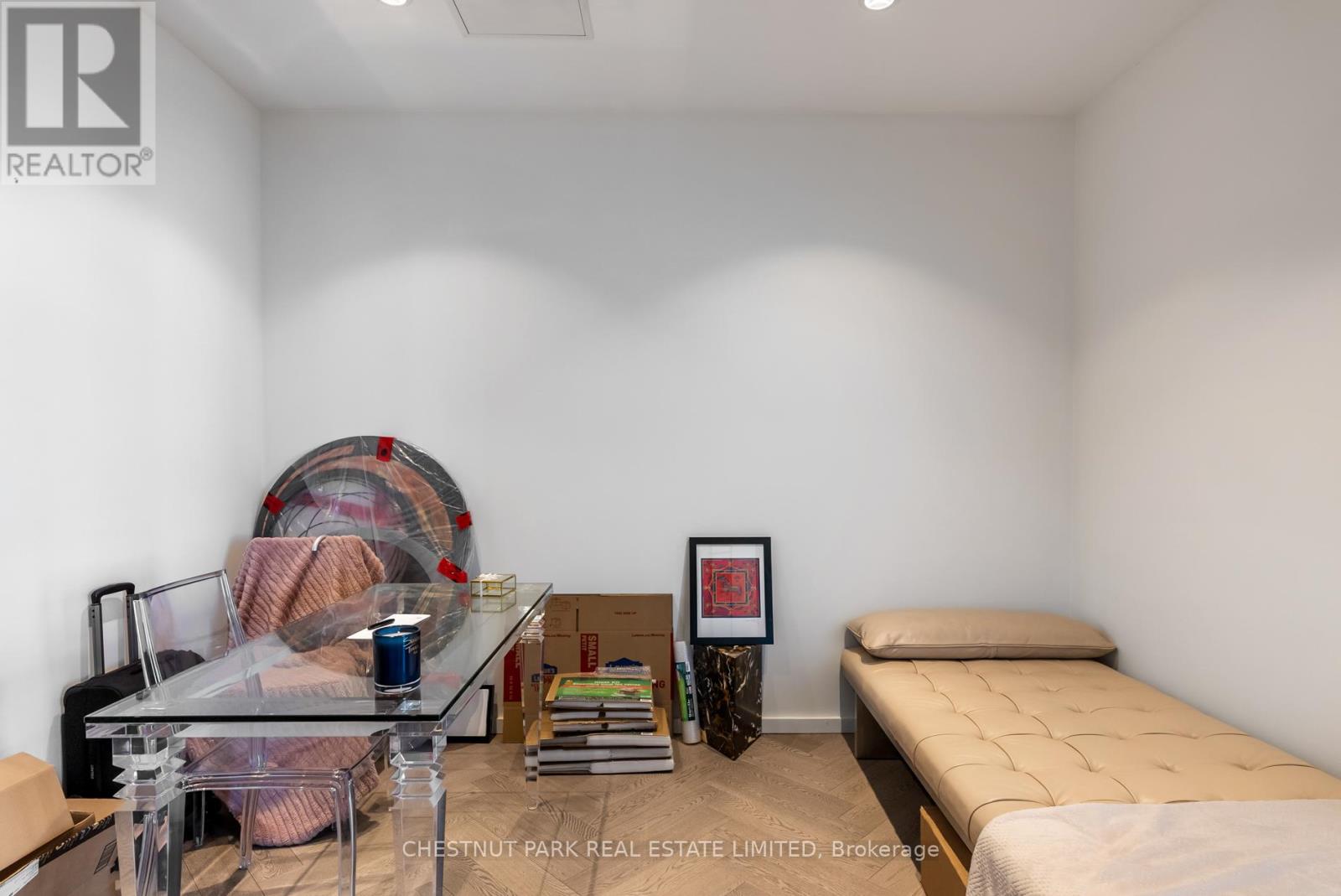5804 - 180 University Avenue Toronto, Ontario M5H 0A2
$11,500 Monthly
Experience luxurious living in this fully furnished two-bedroom plus den suite above the Shangri-La Hotel, situated in the heart of downtown Toronto. With nearly 1,900 square feet of living space, 10-foot ceilings, and wrap-around windows, this suite offers spectacular, unobstructed views of the city. Elegant finishes throughout include new hardwood flooring, automated blinds, a Boffi-designed kitchen with Miele and Subzero appliances, and a custom marble fireplace with a built-in media unit.Step out onto the beautiful outdoor balcony with protected views up University Avenue. The spacious primary bedroom features a stunning five-piece ensuite and a walk-in closet with custom built-ins by Poliform. The second bedroom offers a private three-piece ensuite and beautiful north-facing views. A private den with sliding doors is ideal as a home office, TV room, or even a third bedroom.The suite includes a large two-car private garage with ample storage space. Enjoy the exceptional services and amenities of the Shangri-La Hotel, including white-glove concierge service, valet parking, a fully equipped gym open 24/7, an indoor pool, hot tub, infrared sauna, and steam room. (id:61015)
Property Details
| MLS® Number | C10424214 |
| Property Type | Single Family |
| Community Name | Bay Street Corridor |
| Community Features | Pets Not Allowed |
| Features | Balcony, In Suite Laundry |
| Parking Space Total | 2 |
| Pool Type | Indoor Pool |
| View Type | City View |
Building
| Bathroom Total | 3 |
| Bedrooms Above Ground | 2 |
| Bedrooms Below Ground | 1 |
| Bedrooms Total | 3 |
| Amenities | Exercise Centre, Sauna, Visitor Parking, Security/concierge, Car Wash, Fireplace(s) |
| Cooling Type | Central Air Conditioning |
| Fireplace Present | Yes |
| Fireplace Total | 1 |
| Half Bath Total | 1 |
| Heating Fuel | Natural Gas |
| Heating Type | Heat Pump |
| Size Interior | 1,800 - 1,999 Ft2 |
| Type | Apartment |
Parking
| Underground |
Land
| Acreage | No |
Contact Us
Contact us for more information




































