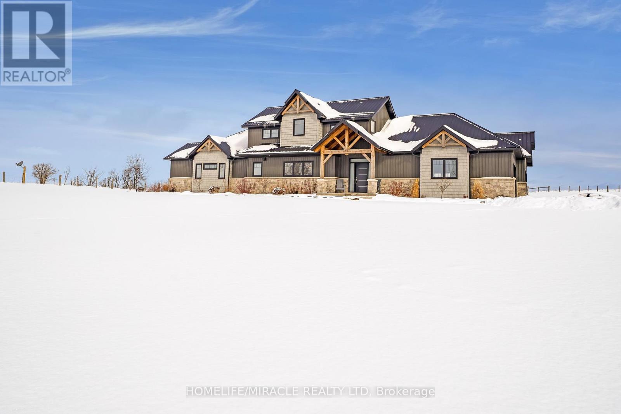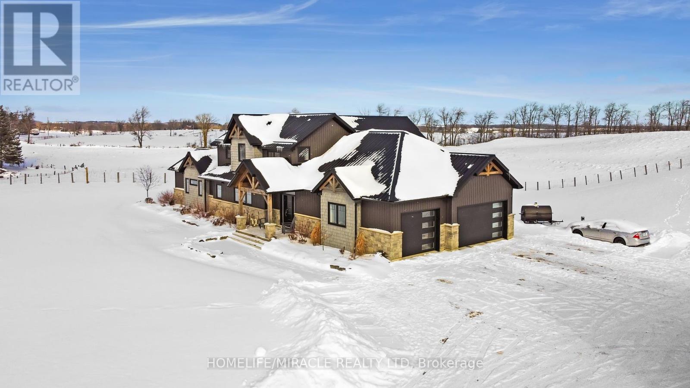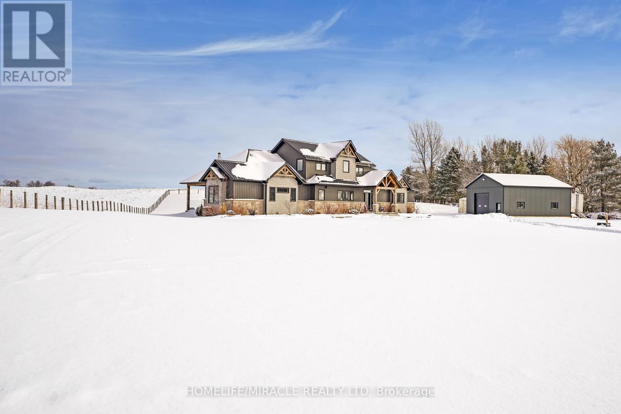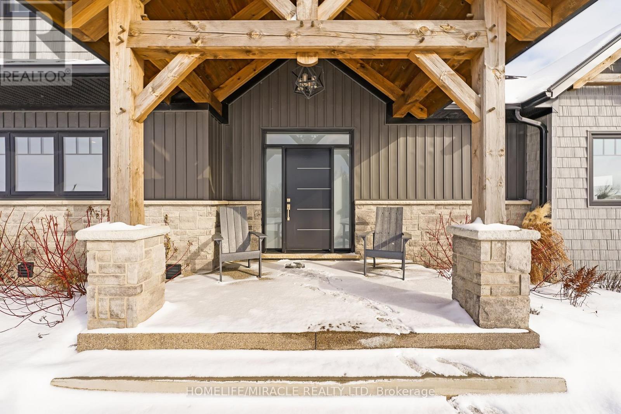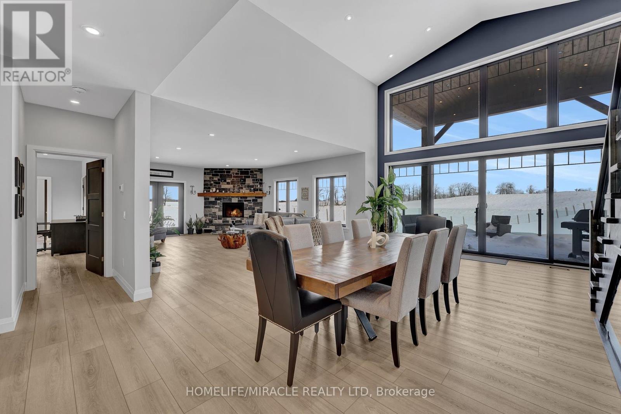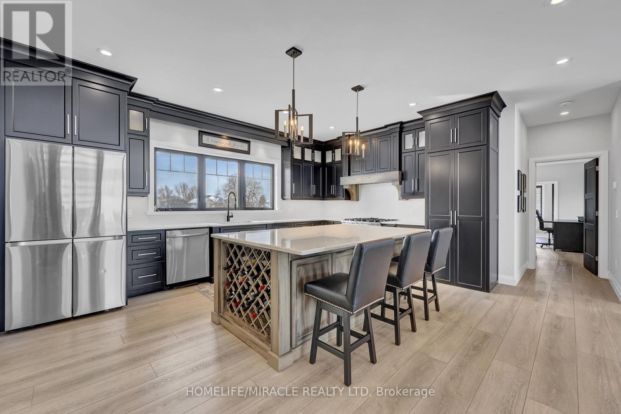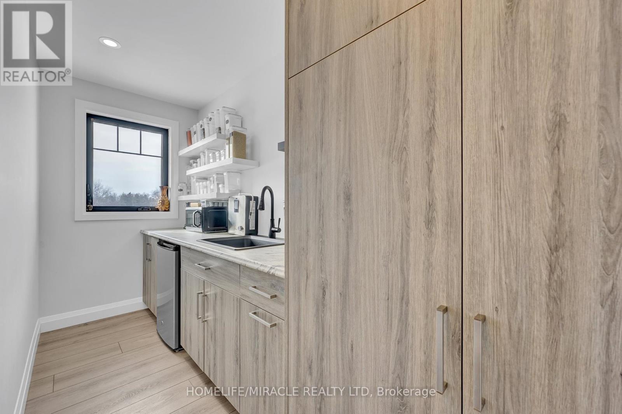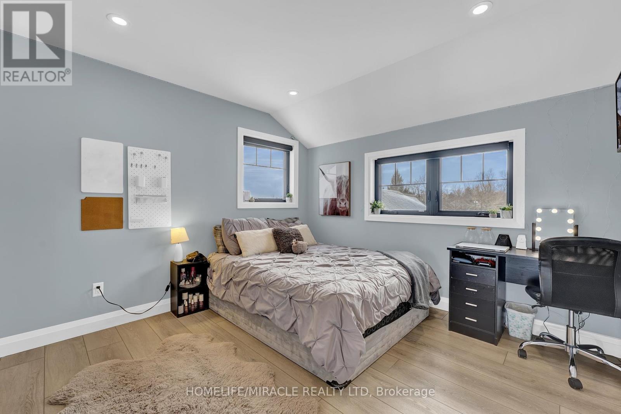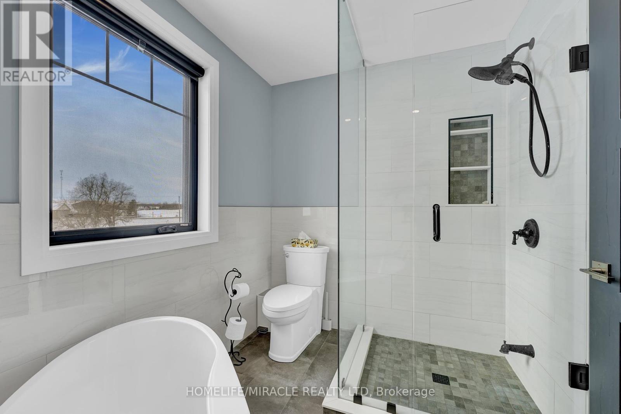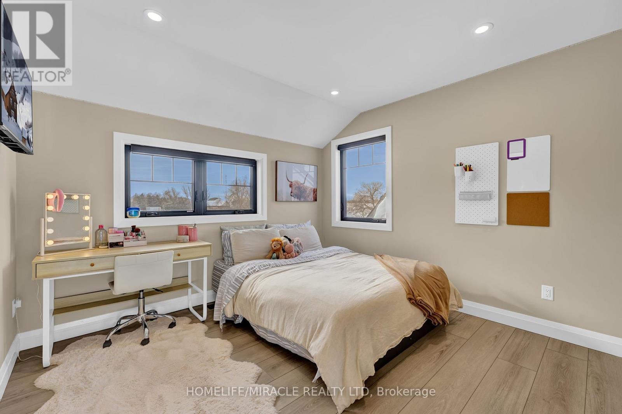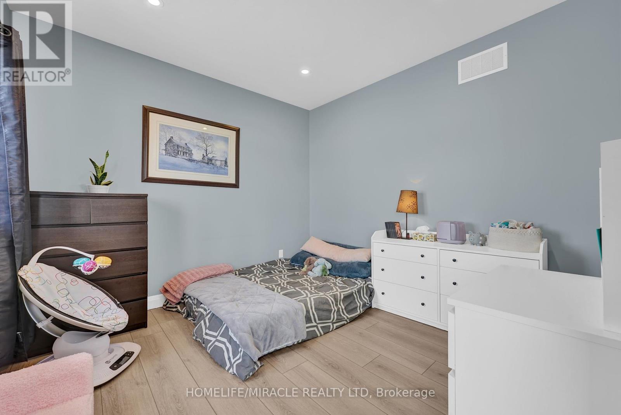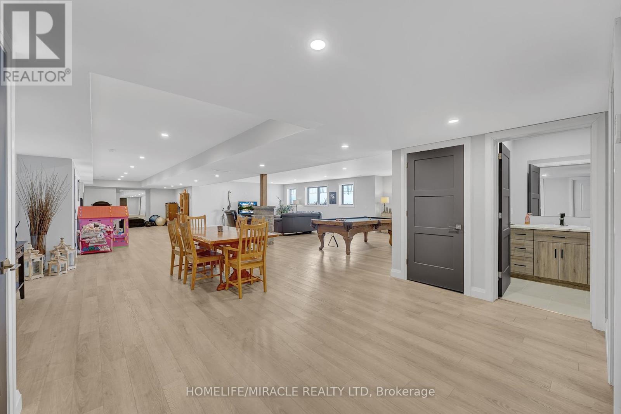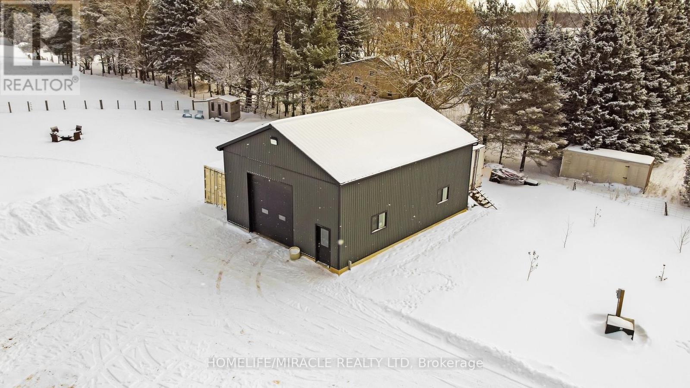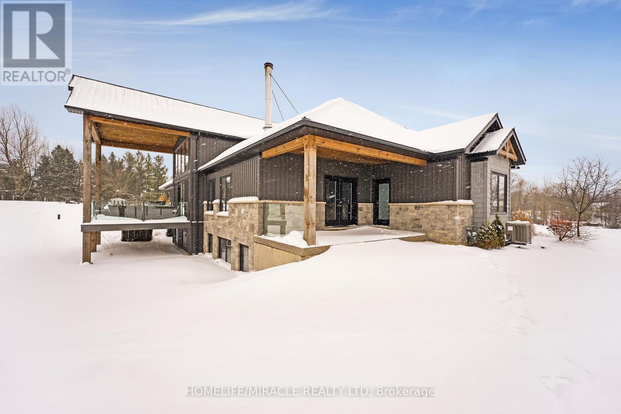585437 County Road 17 Melancthon, Ontario L9V 1Z1
$2,490,000
Sheer Elegance awaits you, custom-built bungaloft, approx. 4 acres.(4+1) bed,3.5 bath, offering soaring 9ft, 10ft & 20ft ceilings with open concept. Dream kitchen with 6 burner range, stunning Cambria quartz countertops, wine rack, maple cabinetry, hidden walk-in Butlers pantry. Covered porch w/glass railings, Natural Gas BBQ, substantial Timber Frame Beams, wood ceilings, & magnificent country view! The living rm lends grand space for gatherings/comfy wood f/p. The prim bdrm is true retreat boasting spacious w/i closet & lux 5pc bath, oversized soaker tub, curbless shower. Convenient laundry/mud rm with heated floors access to heated garage. Fully fin Bsmt w/ 9ft ceilings, open concept, in-floor heating, big windows/sep access to garage. 2nd flr has 2 full bdrms access to Jack & Jill 5 pc. Bath, free standing tub, glass shw .3 Car garage, Detached ( 30x40 ) shop with heated flrs. Relax in Sauna & enjoy beauty of the perennial flowers ,fruits, veggies. Embrace tranquility of nature. **EXTRAS** Comfortable basement entrance from garage, invisible pet fence, close To Golf course, Blue mountain, Collingwood, Approx. 50 minutes from GTA, Convenient access to major Highways & routes. (id:61015)
Property Details
| MLS® Number | X11944352 |
| Property Type | Single Family |
| Community Name | Rural Melancthon |
| Community Features | School Bus |
| Parking Space Total | 30 |
| Structure | Drive Shed |
Building
| Bathroom Total | 4 |
| Bedrooms Above Ground | 4 |
| Bedrooms Below Ground | 1 |
| Bedrooms Total | 5 |
| Age | 0 To 5 Years |
| Appliances | Dishwasher, Dryer, Sauna, Stove, Washer, Window Coverings, Refrigerator |
| Basement Development | Finished |
| Basement Type | Full (finished) |
| Construction Style Attachment | Detached |
| Cooling Type | Central Air Conditioning |
| Exterior Finish | Stone, Vinyl Siding |
| Fireplace Present | Yes |
| Flooring Type | Wood, Vinyl, Tile |
| Foundation Type | Concrete |
| Half Bath Total | 1 |
| Heating Fuel | Natural Gas |
| Heating Type | Other |
| Stories Total | 2 |
| Size Interior | 3,500 - 5,000 Ft2 |
| Type | House |
Parking
| Attached Garage |
Land
| Acreage | Yes |
| Sewer | Septic System |
| Size Depth | 621 Ft |
| Size Frontage | 263 Ft |
| Size Irregular | 263 X 621 Ft ; Regular 3.93 Acres |
| Size Total Text | 263 X 621 Ft ; Regular 3.93 Acres|2 - 4.99 Acres |
| Surface Water | Lake/pond |
| Zoning Description | Residential |
Rooms
| Level | Type | Length | Width | Dimensions |
|---|---|---|---|---|
| Second Level | Bathroom | 2.68 m | 2.07 m | 2.68 m x 2.07 m |
| Second Level | Bedroom 3 | 3.32 m | 3.57 m | 3.32 m x 3.57 m |
| Second Level | Bedroom 4 | 3.45 m | 3.44 m | 3.45 m x 3.44 m |
| Basement | Bedroom 5 | 3.41 m | 3.53 m | 3.41 m x 3.53 m |
| Main Level | Kitchen | 6.9 m | 5.09 m | 6.9 m x 5.09 m |
| Main Level | Foyer | 3.41 m | 2.24 m | 3.41 m x 2.24 m |
| Main Level | Living Room | 6.66 m | 5.45 m | 6.66 m x 5.45 m |
| Main Level | Dining Room | 5.31 m | 6.23 m | 5.31 m x 6.23 m |
| Main Level | Primary Bedroom | 6.4 m | 5.1 m | 6.4 m x 5.1 m |
| Main Level | Laundry Room | 3.41 m | 3.42 m | 3.41 m x 3.42 m |
| Main Level | Bathroom | 1.23 m | 1.91 m | 1.23 m x 1.91 m |
| Main Level | Bedroom 2 | 3.41 m | 3.44 m | 3.41 m x 3.44 m |
Utilities
| Cable | Available |
https://www.realtor.ca/real-estate/27851255/585437-county-road-17-melancthon-rural-melancthon
Contact Us
Contact us for more information

